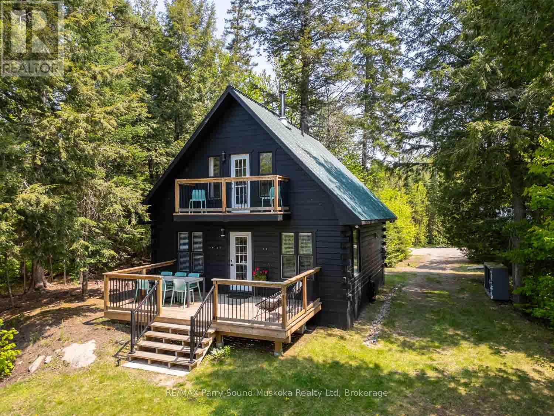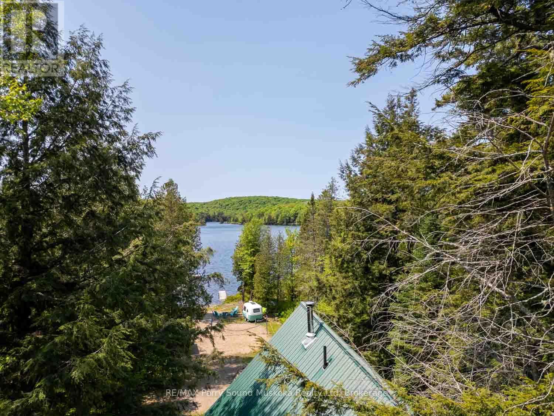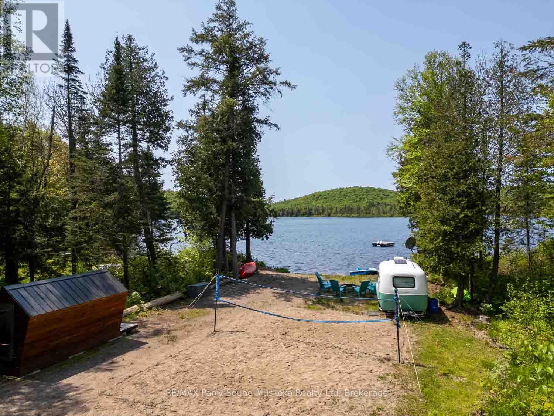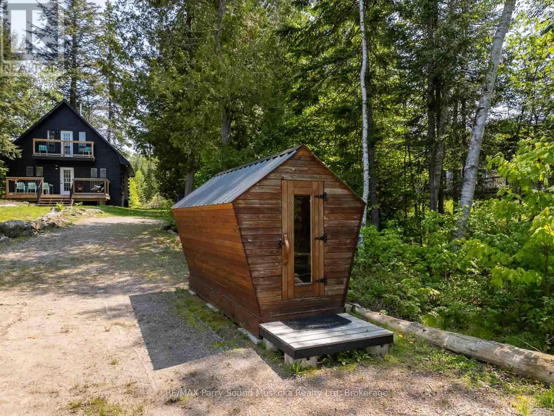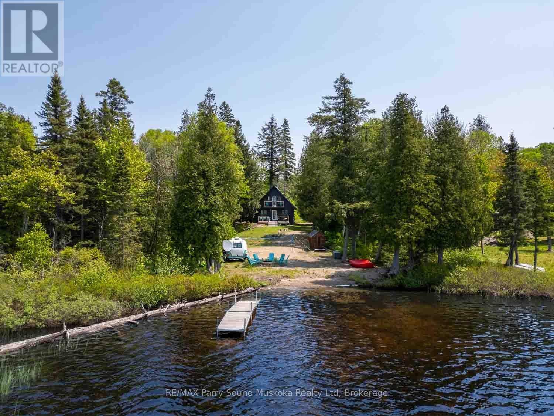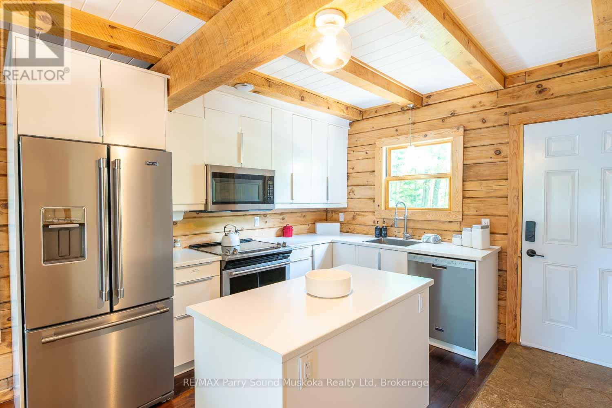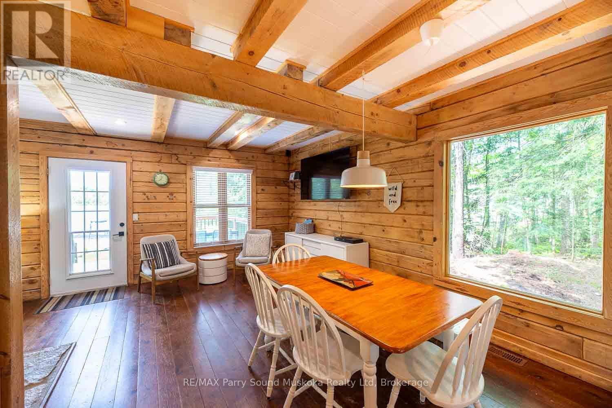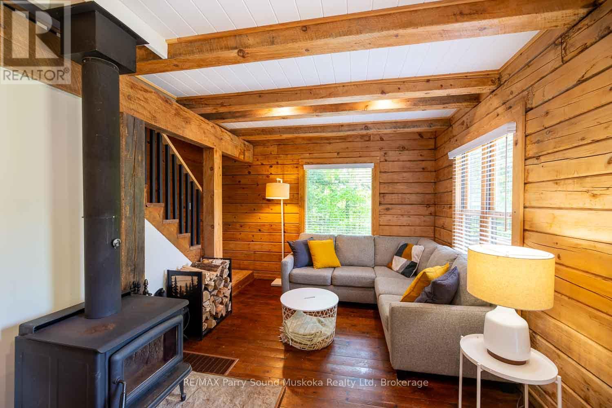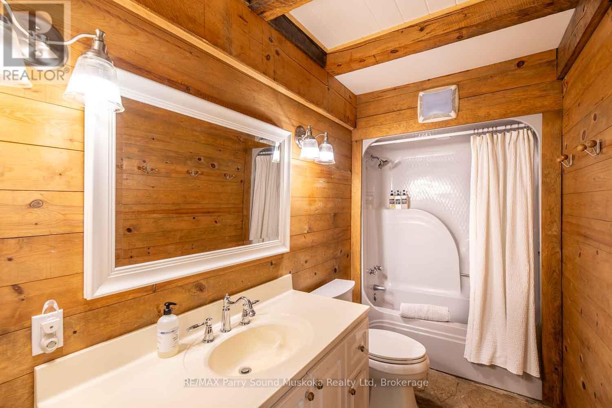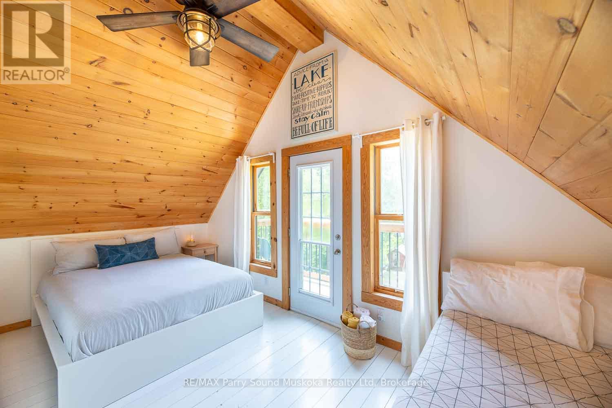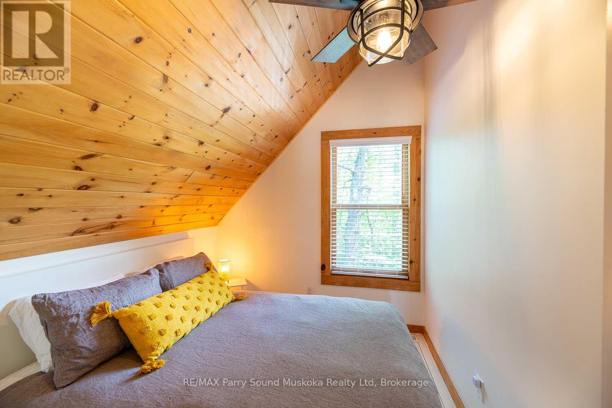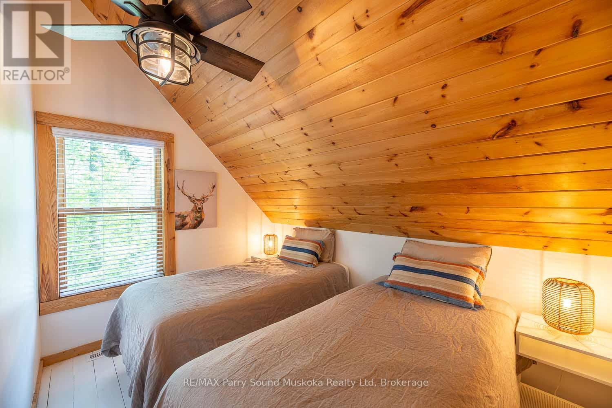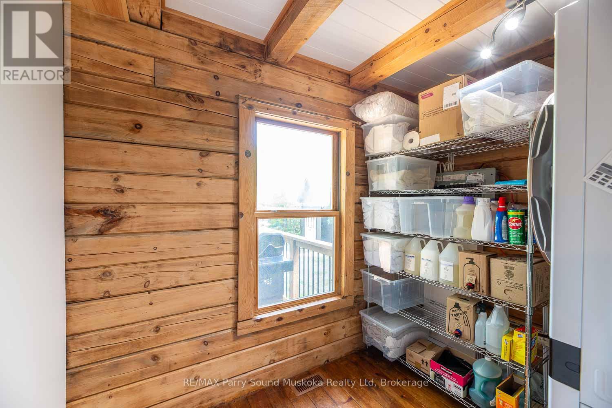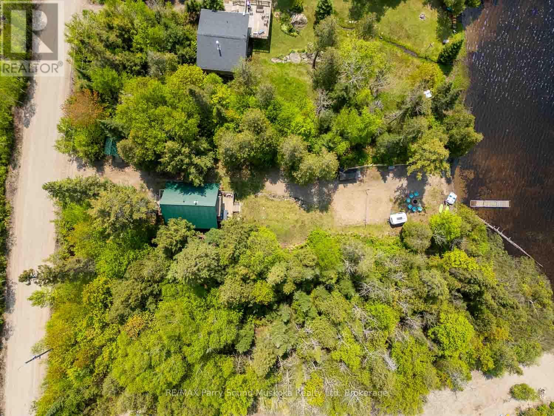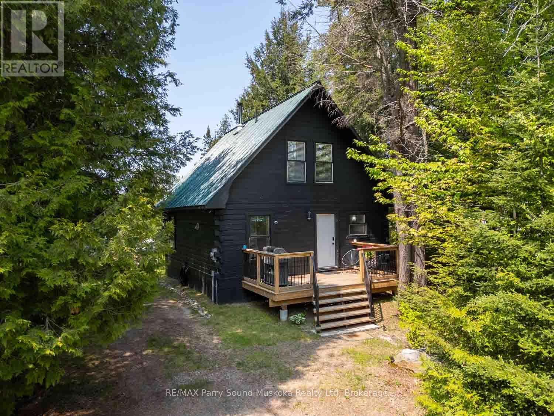
95 PETTIT LANE
Kearney, Ontario P0A1M0
$749,000
Address
Street Address
95 PETTIT LANE
City
Kearney
Province
Ontario
Postal Code
P0A1M0
Country
Canada
Days on Market
86 days
Property Features
Bathroom Total
1
Bedrooms Above Ground
3
Bedrooms Total
3
Property Description
Standing on the quiet shores of Mason Lake, close to the western edge of Algonquin Park, this 984 sq.ft. 4 season, modern log home may be what youre looking for. Enjoyed primarily by those with canoes, kayaks and small fishing boats, Mason Lake offers a peaceful retreat with convenient access to the amenities of both Kearney and Burks Falls.This tidy open concept cottage offers a lovely kitchen/dining area with bright windows and a glass paned door leading to the lakeside deck, for ease of dining outdoors. The adjacent living space, warmed by a wood stove for those chilly nights, offers a intimate place to gather and relax. Laundry is conveniently located on the main floor with room for extra supplies. A 3 piece bathroom completes the lower level. This log cottage has 3 bedrooms on the upper level. The primary bedroom includes a walkout to a balcony overlooking the lake, perfect for a quiet morning coffee.This property was created for enjoying life outside. Just steps from the front deck a wood fired sauna awaits. Take a refreshing dip in the lake. Unwind on the dock in a Muskoka chair, go for a leisurely paddle or chill with friends around a bonfire. Shallow entry from the beach makes access perfect for young and old. The cottage has south-west exposure capturing an abundance of sun throughout the day with colourful evening skies.The cottage is heated by a propane furnace, has a drilled well and is ready for you and your family to make yourselves at home! (id:58834)
Property Details
Location Description
Chetwynd rd & Pettit Lane
Price
749000.00
ID
X12202440
Equipment Type
Propane Tank
Structure
Deck
Features
Wooded area, Irregular lot size, Sauna
Rental Equipment Type
Propane Tank
Transaction Type
For sale
Water Front Type
Waterfront
Listing ID
28429330
Ownership Type
Freehold
Property Type
Single Family
Building
Bathroom Total
1
Bedrooms Above Ground
3
Bedrooms Total
3
Basement Type
Crawl space
Exterior Finish
Wood
Heating Fuel
Propane
Heating Type
Forced air
Size Interior
700 - 1100 sqft
Type
House
Utility Water
Drilled Well
Room
| Type | Level | Dimension |
|---|---|---|
| Primary Bedroom | Second level | 4.9 m x 2.9 m |
| Bedroom 2 | Second level | 2.9 m x 2.4 m |
| Bedroom 3 | Second level | 3.9 m x 2.4 m |
| Kitchen | Main level | 3.4 m x 3.4 m |
| Dining room | Main level | 3.3 m x 2.1 m |
| Living room | Main level | 7.2 m x 3.1 m |
| Bathroom | Main level | 3.1 m x 1.5 m |
Land
Size Total Text
161.3 x 246 FT
Access Type
Year-round access, Private Docking
Acreage
false
Sewer
Septic System
SizeIrregular
161.3 x 246 FT
To request a showing, enter the following information and click Send. We will contact you as soon as we are able to confirm your request!

This REALTOR.ca listing content is owned and licensed by REALTOR® members of The Canadian Real Estate Association.

