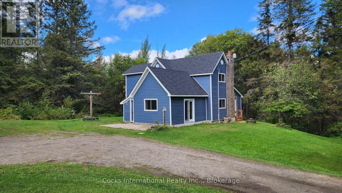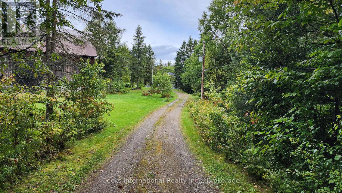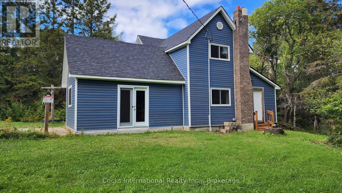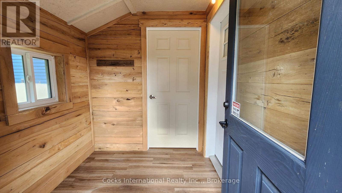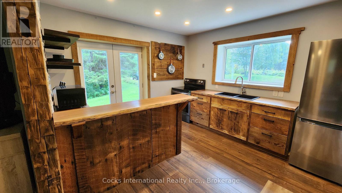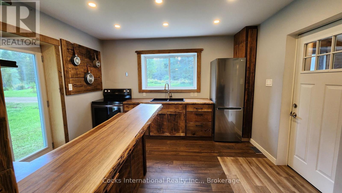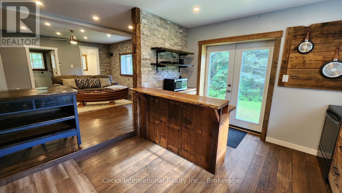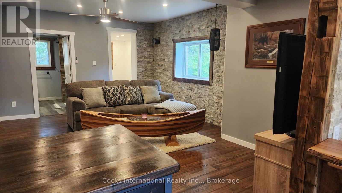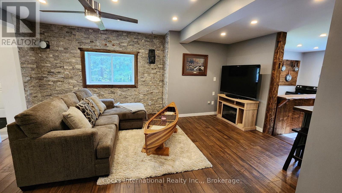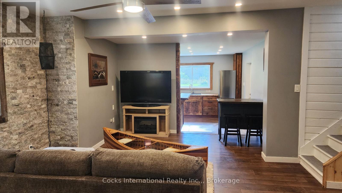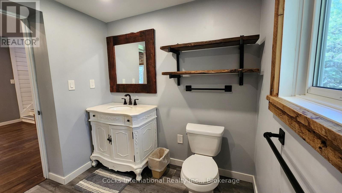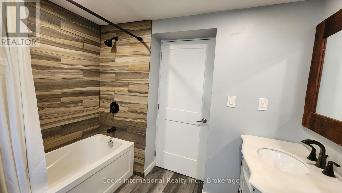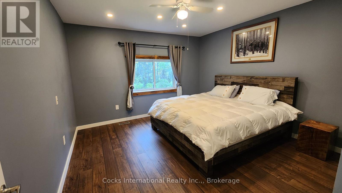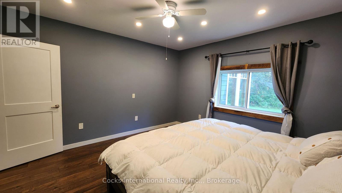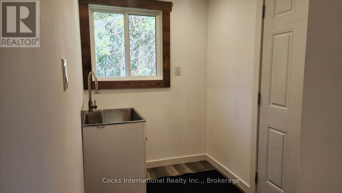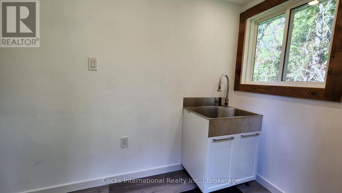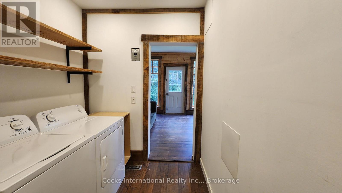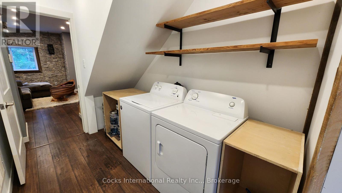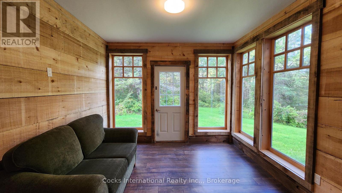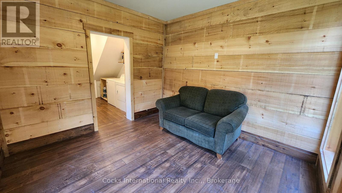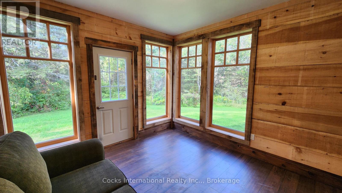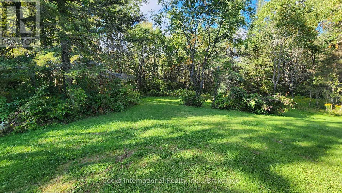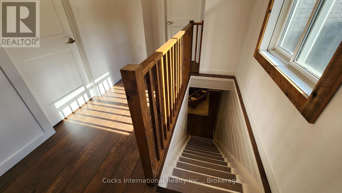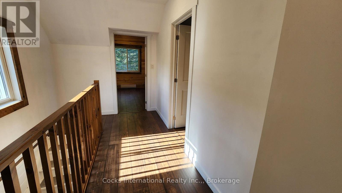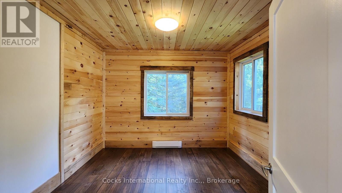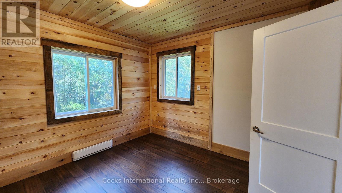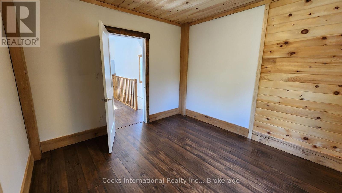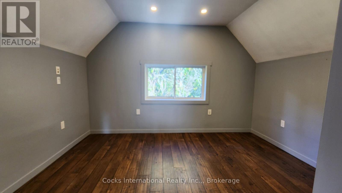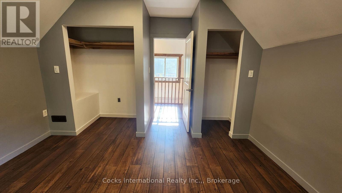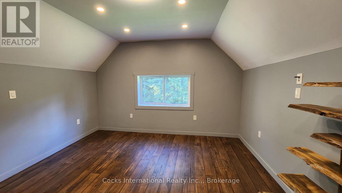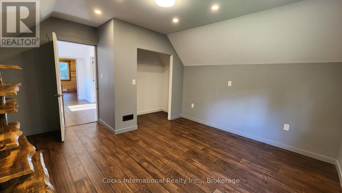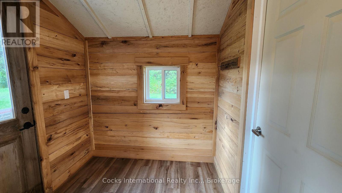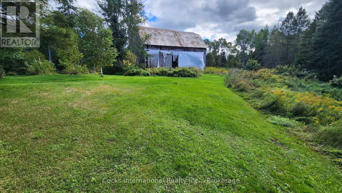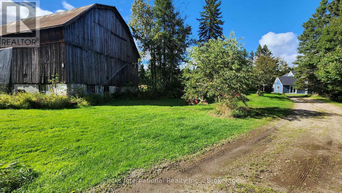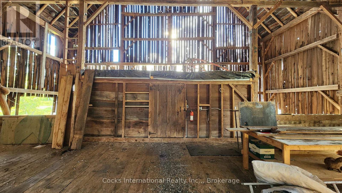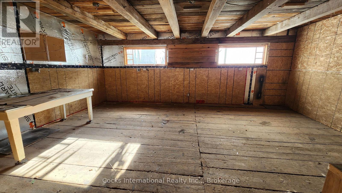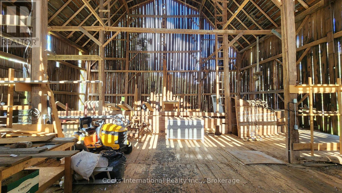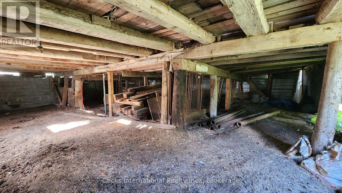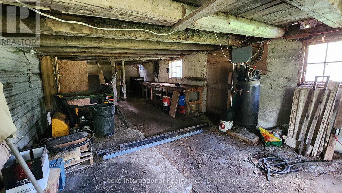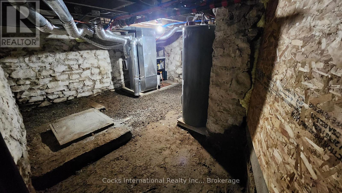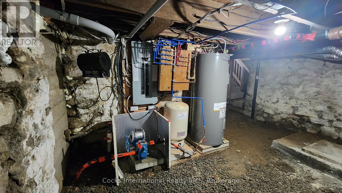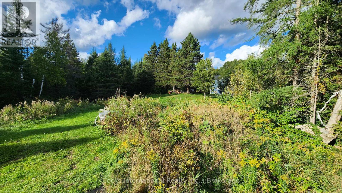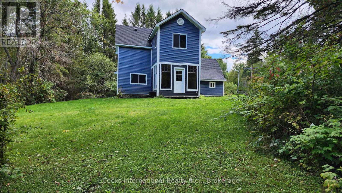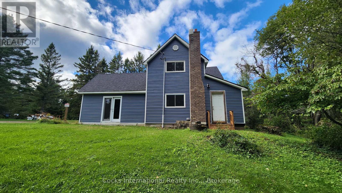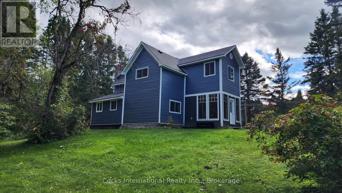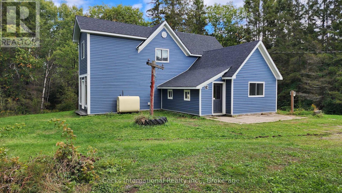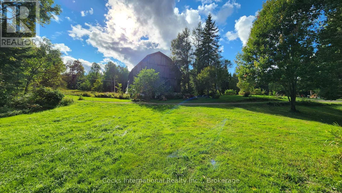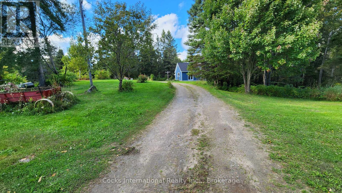
96 PICKEREL & JACK LAKE ROAD
Burk's Falls, Ontario P0A1C0
$799,900
Address
Street Address
96 PICKEREL & JACK LAKE ROAD
City
Burk's Falls
Province
Ontario
Postal Code
P0A1C0
Country
Canada
Days on Market
1 day
Property Features
Bathroom Total
1
Bedrooms Above Ground
3
Bedrooms Total
3
Property Description
Escape to your own country retreat with this private 33+ acre farm / residential property, just minutes from downtown Burks Falls and Hwy 11. Surrounded by nature yet close to every convenience, this updated 1.5-storey home blends timeless charm with modern comfort. Inside, you'll find a custom country kitchen, main floor laundry, a spacious primary bedroom, full bath, open-concept living room, mudroom, and a cozy bonus family/sitting room. Upstairs offers two additional bedrooms, plus an office overlooking the backyard, making it ideal for families or those seeking a lifestyle property. Recent updates add peace of mind: shingles (2022), vinyl siding (2022), oil forced-air furnace (2022), and owned hot water tank (2020). Outdoors, the opportunities are endless. A classic barn with insulated workshop space is perfect for hobbies, storage, or farm use, while the acreage invites recreation, hobby farming, or simply enjoying the privacy. Nearby Richard Thomas Park, located at Thompson Rapids on the Magnetawan River, offers swimming, relaxation, and adventure just minutes away. Whether you're dreaming of hobby farming, outdoor fun, or a private country lifestyle, this property has it all. Schedule your private showing today! (id:58834)
Property Details
Location Description
Pickerel & Jake Lake Rd / Berriedale Rd
Price
799900.00
ID
X12389709
Equipment Type
None
Structure
Barn
Features
Wooded area, Irregular lot size, Partially cleared, Open space, Carpet Free
Rental Equipment Type
None
Transaction Type
For sale
Listing ID
28832074
Property Type
Agriculture
Building
Bathroom Total
1
Bedrooms Above Ground
3
Bedrooms Total
3
Basement Type
Partial (Unfinished)
Exterior Finish
Vinyl siding, Wood
Flooring Type
Vinyl
Heating Fuel
Oil
Heating Type
Forced air
Size Interior
1100 - 1500 sqft
Room
| Type | Level | Dimension |
|---|---|---|
| Bedroom 2 | Second level | 4.536 m x 4.042 m |
| Office | Second level | 3.459 m x 3.365 m |
| Bedroom | Second level | 3.981 m x 4.034 m |
| Utility room | Basement | 5.047 m x 4.312 m |
| Mud room | Main level | 2.07 m x 1.904 m |
| Kitchen | Main level | 3.469 m x 3.7 m |
| Living room | Main level | 5.708 m x 3.716 m |
| Other | Main level | 2.289 m x 1.622 m |
| Bathroom | Main level | 2.202 m x 2.676 m |
| Primary Bedroom | Main level | 3.957 m x 3.934 m |
| Laundry room | Main level | 3.081 m x 2.022 m |
| Family room | Main level | 3.429 m x 3.317 m |
Land
Size Total Text
575 x 1579 FT|25 - 50 acres
Access Type
Public Road, Year-round access
Acreage
true
Sewer
Septic System
SizeIrregular
575 x 1579 FT
To request a showing, enter the following information and click Send. We will contact you as soon as we are able to confirm your request!

This REALTOR.ca listing content is owned and licensed by REALTOR® members of The Canadian Real Estate Association.

