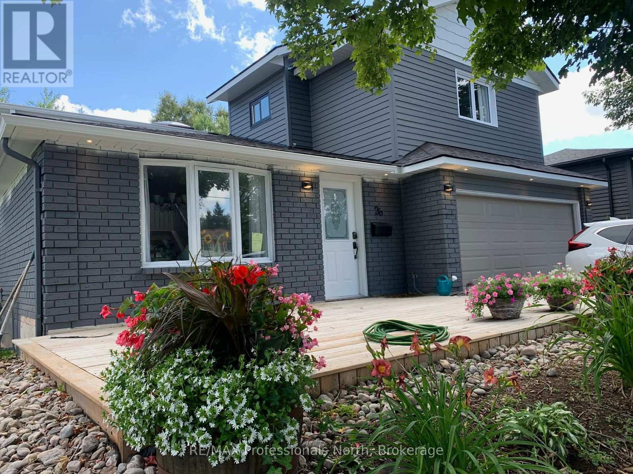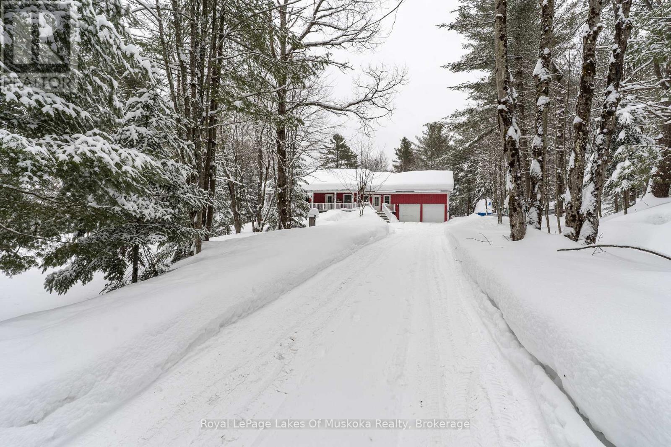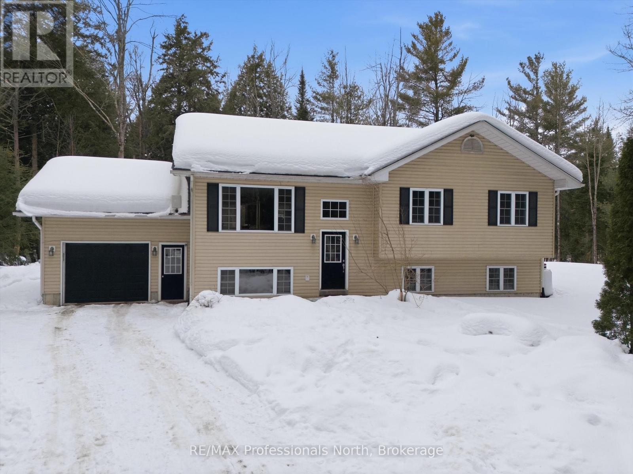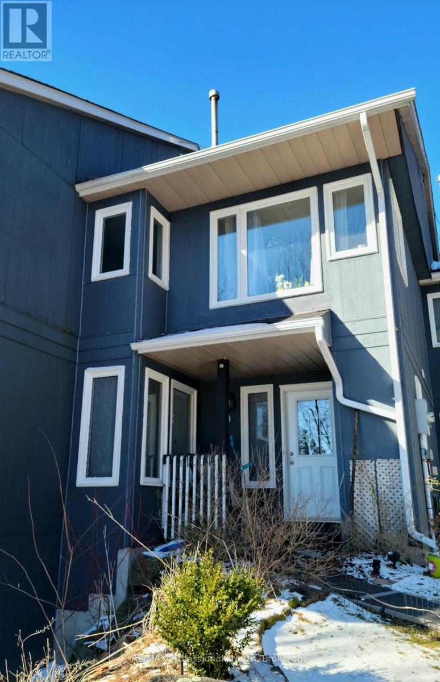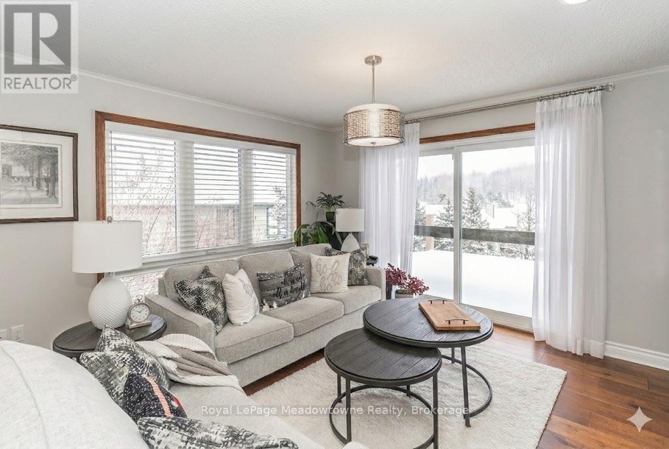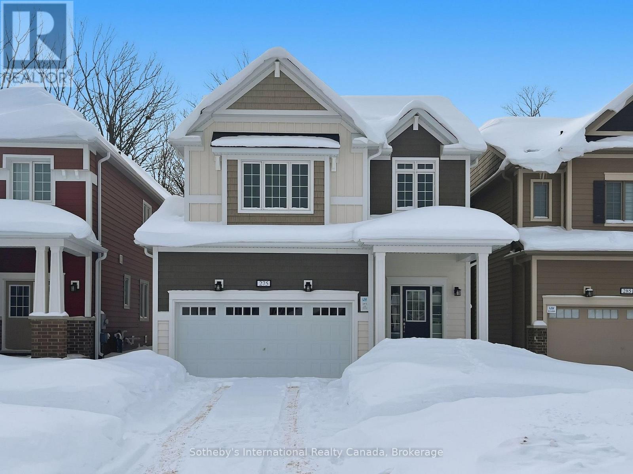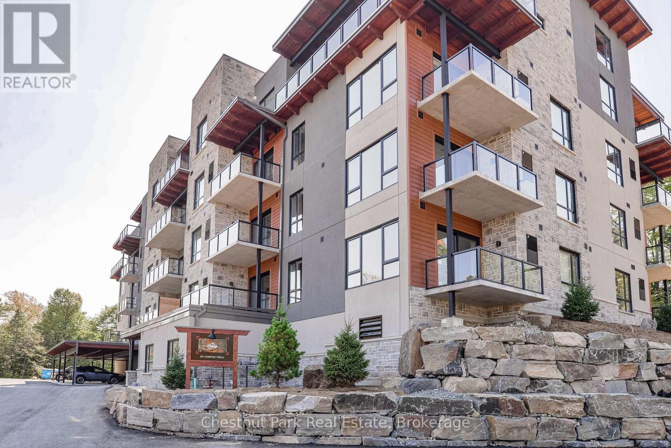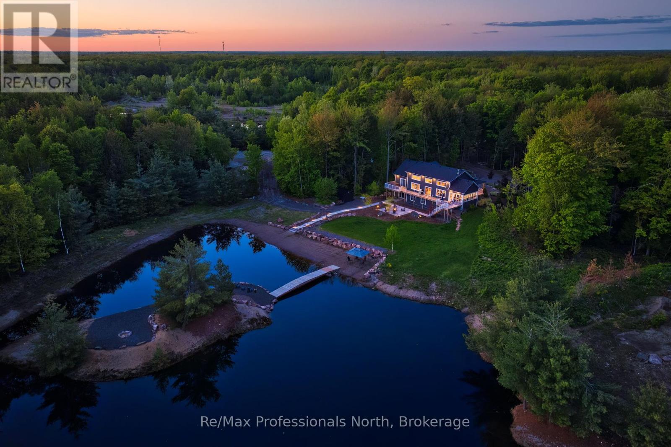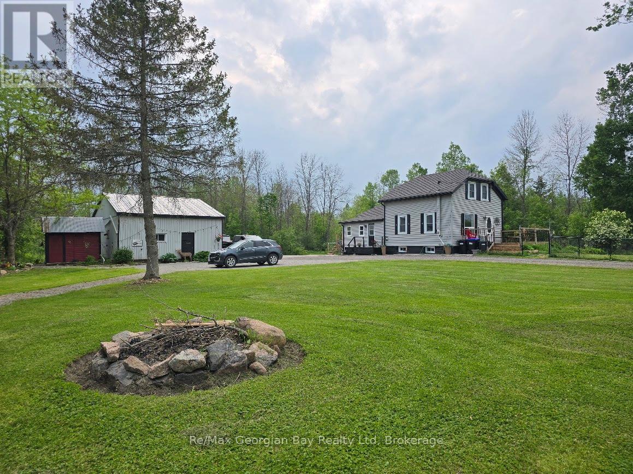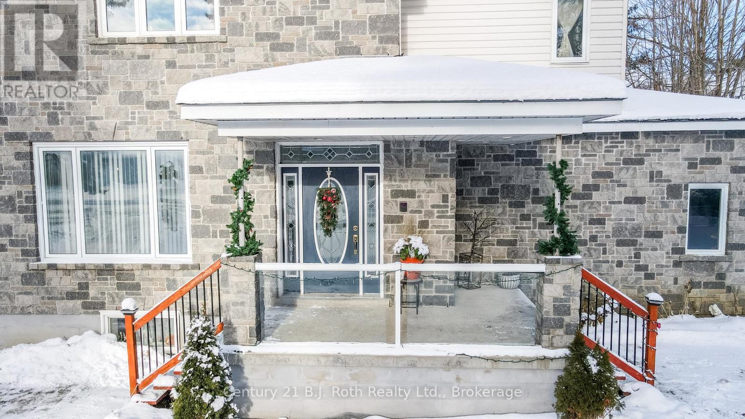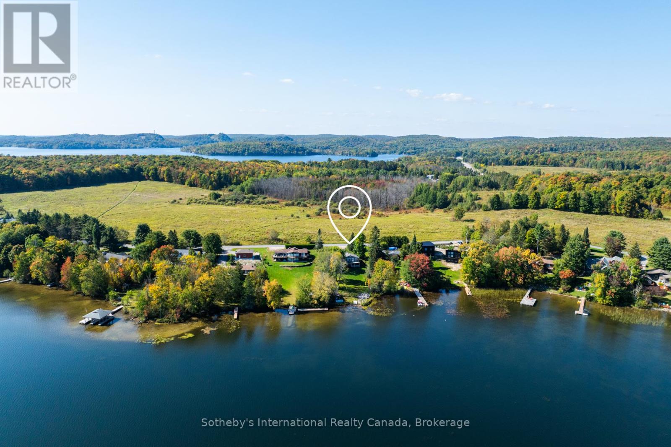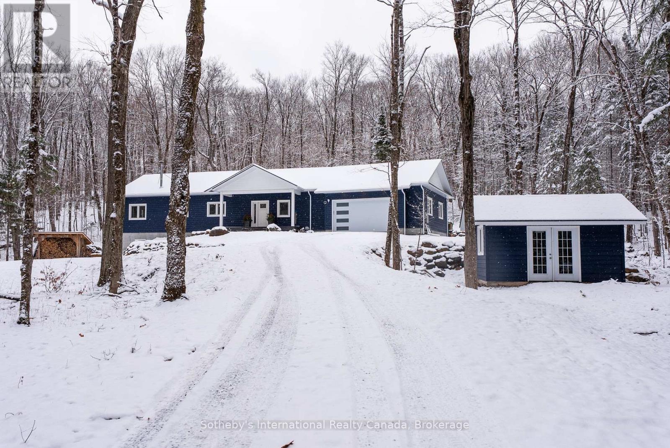26 Maypark Drive
Bracebridge, Ontario
Welcome to this beautifully updated, truly turn key home tucked away on a quiet dead end cul de sac in one of Bracebridge's most desirable family neighbourhoods. Enjoy peace and privacy while being just minutes from everything you need.Walking distance via pathway to Monck Public School, playground, and soccer fields, and close to grocery stores, shops, and daily amenities. Only 5 minutes to Highway 11 and 10 minutes to a public boat launch on Lake Muskoka. Plenty of space to store your boat, trailer, or large RV right at home.The fully fenced backyard is beautifully landscaped with mature trees at the rear for exceptional privacy. Enjoy a built in in ground trampoline, flagstone fire pit, stone retaining wall, and gardens, plus a large concrete pad running the full length of the home and extending 13 feet out. The driveway has been extended along the side of the house to the back of the property, ideal for recreational storage. Double attached garage for added convenience. Inside, this home has been extensively renovated and expanded. A major addition created a spacious primary bedroom with ensuite, upstairs laundry, and improved overall functionality. The main living space was completely rebuilt, featuring a gas fireplace with custom shelving. The front deck was rebuilt and extended with stone steps, and the exterior updated with new shingles and paint.Additional upgrades include new front and rear doors, sliding patio door, bay window and living room window, tiled lower level flooring, all new appliances in 2021, heat pump added for additional heat and AC, new rental water heater, replaced baseboard heating, and updated garage electrical. A rare opportunity to own a move in ready home in a quiet Bracebridge neighbourhood. Check out the additional photos link for summer photos, video, upgrade sheet, and utility costs. (id:58834)
RE/MAX Professionals North
1039 Falkenburg Road
Bracebridge, Ontario
Discover the perfect blend of comfort, space, and country charm just minutes from the heart of Bracebridge. This beautifully maintained 3+1 bedroom, 4 bathroom raised bungalow sits on a stunning 6.7-acre property, offering exceptional privacy and picturesque surroundings just outside of town. Thoughtfully designed for both everyday living and entertaining, the home features a bright, spacious layout with vaulted ceilings, a large loft, and elegant finishes throughout. Enjoy year-round comfort with heated floors, while the fully finished walk-out basement provides additional living space and coffered ceilings-perfect for guests, extended family, or a recreation area. Above the double car garage, a versatile loft space offers incredible potential as a guest suite, studio, or playroom. Outdoor living is where this property truly shines. The excellent, spacious back porch is perfect for entertaining and hosting family BBQs, while the large yard offers endless possibilities-room for dogs to roam, family picnics, four wheelers, or even a future volleyball court. A large covered front porch with gate adds charm and functionality, and the chicken coop make this an ideal setup for a hobby farm lifestyle. With beautiful natural surroundings, exceptional privacy, and close proximity to town amenities, this property offers the best of Muskoka living-space, serenity, and flexibility all in one remarkable package. (id:58834)
Royal LePage Lakes Of Muskoka Realty
1017 Church Hill Road
Bracebridge, Ontario
Attractive and affordable 3 bedroom/2 bathroom bungalow (2008) just 20 minutes to Bracebridge on private and gentle 1.98 acre lot with very close proximity to Town of Bracebridge and its many lakes for fishing, boating and swimming including public sand beach on Prospect Lake and boat launch close by to cruise the 7 km stretch of the Muskoka River. Main floor features an open concept living/dining/kitchen area with vaulted ceilings and walk out to rear deck; 3 bedrooms, 2 bathrooms which includes a 3 piece ensuite. Lower level is high, bright and partially finished with rec room, family room, bonus room, mud room unfinished utility/laundry room. Other features include attached garage with basement access from mud room, high efficiency propane furnace, and drilled well. (id:58834)
RE/MAX Professionals North
20 - 1591 Hidden Valley Road
Huntsville, Ontario
Nestled among the trees, this charming two-story condominium townhouse offers proximity to the ski chalet and a wealth of year-round recreational opportunities. Enjoy access to a private beach for residents in Hidden Valley in the warm months and walking distance to the ski hill in the winter. A short trip of less than ten minutes gets you to the heart of Huntsville with all of the amenities the Town has to offer. The unit features a large, open main room with a natural gas fireplace and open dining room, visible from the kitchen over the breakfast bar. The patio door opening onto the deck from the living room provides easy access to the back yard where there is a natural gas hookup for a barbecue. The main entrance is spacious with a closet and quick access to the powder room on the main floor. Upstairs, the large main bedroom easily accommodates a king size bed and dressers on either side. The balcony walkout from the main bedroom overlooks the back yard and the forested hillside beyond. A 4-piece en-suite bathroom with a long countertop is accessible from the main bedroom. Laundry on second floor. The front bedroom features a large window through which the sunrise over Peninsula Lake can be enjoyed and the third bedroom features two windows overlooking the front of the unit. The top floor bathroom has a bathtub with a shower as well as a standalone shower. In the fully finished basement there is a large carpeted recreation room and a 2-piece bathroom. At the end of the hall is a built-in sauna big enough for four with a tiled room with a shower. Two parking spaces are conveniently located right at the front door. Features include: a rented water purifier / softener, PEX plumbing, Vinyl windows and patio doors with functioning screens, Ecobee thermostat, Moen Flo water monitor and whole home leak protection (2024), water pressure control valve (2024), Furnace replaced in 2016 and maintained annually, Telus security system, natural gas heating & bbq connection. (id:58834)
RE/MAX Professionals North
301 - 34 Deerhurst Greens Road
Huntsville, Ontario
Your Muskoka Escape Awaits! Discover effortless, year-round relaxation in this charming top-floor corner 1-bedroom, 1-bath condo at the renowned Deerhurst Resort. Offering over 650 sq. ft. of stylish living space, this inviting suite is perfect for those seeking a peaceful Muskoka retreat paired with the conveniences of resort living. A natural gas stone fireplace brings warmth and character to the living room, complemented by beautiful hardwood flooring throughout. The kitchen features granite countertops, stainless steel appliances, and a convenient in-suite laundry closet for everyday ease. The spacious primary bedroom provides a serene sanctuary to unwind, while the main living area opens to a large private deck overlooking the lush golf course-ideal for morning coffee or evening relaxation. A private exterior storage closet just outside the entrance offers ample room for seasonal items. Recent condo board updates-including a new roof, windows, sliding doors, and deck replacements. Enjoy an unmatched Muskoka lifestyle with resort amenities at your doorstep: a golf course, sandy beach, luxurious spa, fine dining, and year-round recreational activities. Owners also enjoy restaurant and spa discounts. Condo fees include water, sewer, natural gas, internet, parking, and access to many resort amenities, making this a seamless, worry-free way to embrace Muskoka living. Your carefree Deerhurst getaway is here; move in and enjoy. **No HST as this unit is not on the Deerhurst rental program. ** (id:58834)
Royal LePage Meadowtowne Realty
275 Beechwood Forest Lane
Gravenhurst, Ontario
Welcome to 265 Beechwood Forest Lane - a brand new, never-lived-in 4-bedroom, 3-bathroom home offering over 2,000 sq ft of thoughtfully designed living space in one of Gravenhurst's newest family-friendly neighbourhoods. The bright, open-concept main floor features a spacious kitchen and living area filled with natural light, perfect for everyday living and entertaining. The kitchen is beautifully finished with granite countertops and brand-new built-in stainless steel appliances, including a gas stove, all never used. Upstairs, four well-sized bedrooms provide flexibility for families, guests, or a home office, including a comfortable primary suite with an ensuite bath. Enjoy a spacious backyard, plenty of storage, and the comfort of living in a welcoming new community just minutes from town amenities, schools, and parks. A fantastic opportunity to lease a turnkey home in the heart of Gravenhurst. (id:58834)
Sotheby's International Realty Canada
403 - 20 Campus Trail
Huntsville, Ontario
PUBLIC OPEN HOUSE - SATURDAY, FEBRUARY 14TH FROM 1:00PM TO 4:00PM - Welcome to Campus Trails by Greystone - THE EMILY - a stunning new addition to one of Huntsville's most sought-after condo communities. This brand-new, never-lived-in 1-BEDROOM PLUS DEN builder's suite offers 886 sq. ft. of thoughtfully designed living space, combining modern finishes with the natural beauty that surrounds the property. Located on the fourth floor, the unit enjoys beautiful south-facing forested views, allowing warm afternoon sun to pour in and creating a calm, inviting atmosphere throughout the day - and capturing all the way through to north-west so you will also enjoy sunset exposure all year long! Step inside to an upgraded kitchen featuring quartz countertops, stainless steel appliances, soft-close cabinetry, and clean contemporary styling. The bright, spacious open-concept living and dining area flows naturally toward the private balcony, perfect for relaxing, reading, or simply enjoying the treed backdrop. The primary bedroom offers a walk-in closet, while the den provides a versatile flex space, ideal for a home office, guest room, or hobby area. Designed as an accessible suite, the layout emphasizes comfort, ease, and functionality. This unit also includes in-suite laundry, an indoor heated parking space, and a private storage locker, adding exceptional convenience to everyday life. Residents of Campus Trails appreciate the peaceful setting, amenities including walking trails right at the doorstep, beautifully maintained common areas, and the sense of community the development is known for. Located moments from the hospital, shopping, restaurants, and Huntsville's vibrant downtown, this condo offers the perfect blend of nature, modern living, and low-maintenance comfort. Experience the best of Muskoka in a building where everything is new (comes with full Tarion Warranty), efficient, and ready for you to simply move in and enjoy the carefree life you've always wanted. (id:58834)
Chestnut Park Real Estate
1076 Xavier Street
Gravenhurst, Ontario
Welcome to 1076 Xavier Street situated in one of Muskoka's most desirable executive enclaves, an exceptional custom-built estate set on 7.17 acres just south of Gravenhurst's downtown. Set back from the road and hidden from view, this 2022-built home offers rare seclusion with a long granite-lined driveway, scenic pond with sandy beach and island, stunning outdoor living, and a 40' x 60' heated shop creating a Muskoka retreat that feels like your own private resort. A dramatic granite staircase leads to a covered front porch and into 3,602 square feet of beautifully finished space across two levels. Vaulted shiplap ceilings, expansive windows, and a striking black propane fireplace framed by floor-to-ceiling white shiplap define the great room. The entertainers kitchen features chiseled-edge granite throughout, including a statement island ideal for hosting. From the dining area, step out to a rear deck that spans the entire back of the home and overlooks your firepit sitting area, a tranquil pond, beach, and landscaped island framed by mature forest. A footbridge invites exploration, where the second firepit and Muskoka chairs offer the perfect vantage point for morning coffees or evening stargazing. The insulated Muskoka room offers passive climate flow from the home, a supplemental electric fireplace, and access to both decks. The private primary suite features direct access to the deck and hot tub, a walk-in closet, and a spa-inspired 5-piece ensuite. The fully finished walkout lower level offers a large rec room, two additional bedrooms, a full bath, and direct access to the backyard. At the rear of the property, a 40' x 60' heated shop includes 12' doors, hydro, and 3 piece bath ideal for the hobbyist, recreational gear, or as a private workspace and storage haven. A Generac backup generator provides year-round peace of mind. This is more than a home; it's an experience offering refined living, captivating scenery, and complete privacy in an exclusive setting. (id:58834)
RE/MAX Professionals North
2066 Irish Line
Severn, Ontario
Set just outside Coldwater on just over an acre, this well cared for 3 bedroom, 2 bath home is designed for those who love both indoor comfort and outdoor living. Enjoy a fully fenced front yard, a heated above-ground pool with deck, and a beautiful enclosed porch complete with hot tub for year-round relaxation. Inside, the updated kitchen features a stunning one-of-a-kind epoxy island countertop that anchors the space. The standout 24x36 garage offers generous space for storage and hobbies, complete with a 60 amp service in the shop, (200 amp panel in house) and a cozy man cave area insulated & heated with a pellet stove. Conveniently located with quick access to highway 400, Maclean Lake, North River, and Coldwater River. Lovingly maintained and ready to be enjoyed with quick close available! (id:58834)
RE/MAX Georgian Bay Realty Ltd
3276 Turnbull Drive
Severn, Ontario
Living A Dream. Imagine Yourself As An Owner Of This Modern Family Home. Well Preserved 2 Story. Deeded Lake Access. Open Space From The Living Room In To Dining, Kitchen, Leads To The Huge Backyard. 4 Bedrooms 4 Bathrooms Spacious Home. Second Floor Huge Bedrooms With Jacuzzi, Heated Floor in the Bathrooms. Featuring Hardwood Floors Throughout. 2400 Sq.Ft of Living Space. 93 x 150 Foot Lot. Oversized Garage 19 x 22. Long Double Driveway. Endless Possibilities with Downstairs Finished Basement. New Furnace. Walking Distance To West Shore Elementary School, Private Beach in Bramshott Community Waterfront Park & Playground Area Exclusively Used By Residence. (id:58834)
Century 21 B.j. Roth Realty Ltd.
1111 Maplehurst Drive
Lake Of Bays, Ontario
Welcome to 1111 Maplehurst Dr., a stunning, fully renovated cottage on Peninsula Lake with year-round access. This turnkey property is a nature lovers dream, offering an escape that feels both serene and convenient. With 120 feet of private, south-facing waterfront, you can start your day with a peaceful dip from the gentle entry and spend your afternoons on the dock, which comes equipped with a hydraulic boat lift. Boating enthusiasts will love the direct access to over 40 miles of shoreline on the Huntsville chain of lakes. The flat, grassy lawn is a great space for family games, while the spacious deck, featuring a retractable awning, is ideal for relaxing with a drink and enjoying the views. As the sun sets, the beautiful fire pit by the water provides the perfect backdrop for memorable evenings. Also, the property is surrounded by protected land that attracts a variety of wildlife and bird species. Inside, the three-bedroom cottage is thoughtfully designed. The main level is great for kids, with a double-bunk room, a sitting area, and a screened porch. Upstairs, you'll find two additional bedrooms, an open-concept kitchen, living, and dining area, ideal for family gatherings and entertaining. For your peace of mind, the cottage is equipped with an automatic generator, so you never have to worry about power interruptions. When you want to explore, you're only a 10-minute drive from the town of Huntsville and the village of Dwight, where you'll find everything from a local bakery and pharmacy to a butcher shop and grocery store. This exceptional, year-round property offers a true escape surrounded by protected land and abundant wildlife. Special features include generator, security cameras, retractable awing, water treatment, fully furnished with some being custom. (id:58834)
Sotheby's International Realty Canada
2435 Ravenscliffe Road
Huntsville, Ontario
Nestled on the serene Ravenscliffe Road, this stunning new bungalow awaits its first owner. Recently completed, this beautifully designed home offers a perfect blend of modern elegance and natural beauty. Enjoy the privacy created by its strategic positioning away from the road, while still benefiting from year-round access. Step inside to discover a spacious open-concept living area, where large windows frame picturesque views of the lush forest and backyard, flooding the space with light. The stylish kitchen flows seamlessly into the dining and living areas, making it perfect for entertaining. The main floor features three generously sized bedrooms and two beautifully finished bathrooms, ensuring comfort for you and your guests. The true gem lies in the lower level, with its own private entrance and driveway. Currently finished with a cozy bedroom and living area, this space includes a rough-in kitchen area-ideal for creating a separate apartment, in-law suite, or rental space. A versatile bonus room offers endless possibilities for use as a home office or playroom. This custom-built home boasts an insulated attached garage, an above-ground pool for summer enjoyment, and a spacious deck perfect for outdoor gatherings. Every detail has been thoughtfully considered, from the energy-efficient ICF basement to the on-demand hot water system. Additionally, the property is subject to severance, with two adjacent lots available for sale, offering excellent opportunities for expansion or investment. Imagine living in this peaceful retreat on Ravenscliffe Road, where modern living meets the tranquility of nature. This is not just a home; it's a lifestyle waiting for you to embrace. Schedule your viewing today (id:58834)
Sotheby's International Realty Canada

