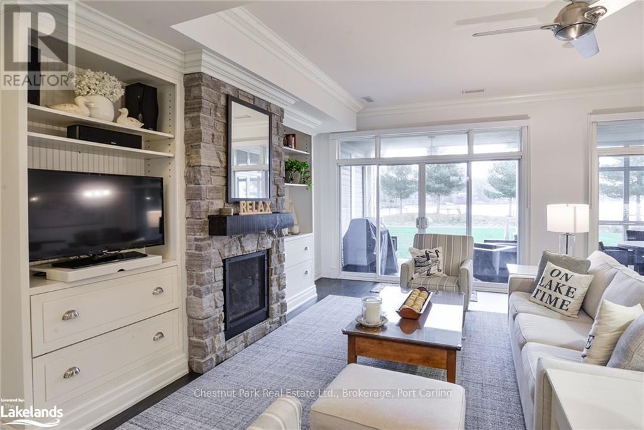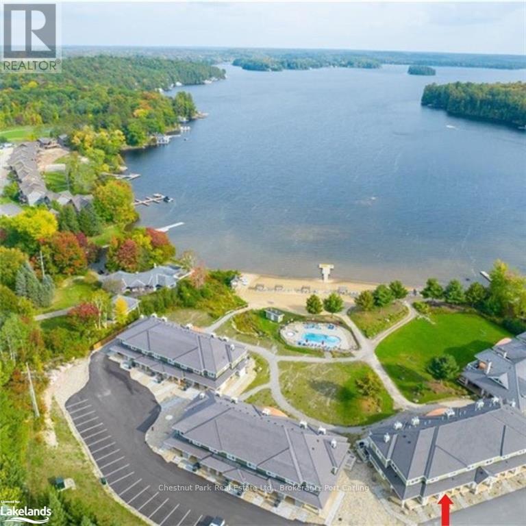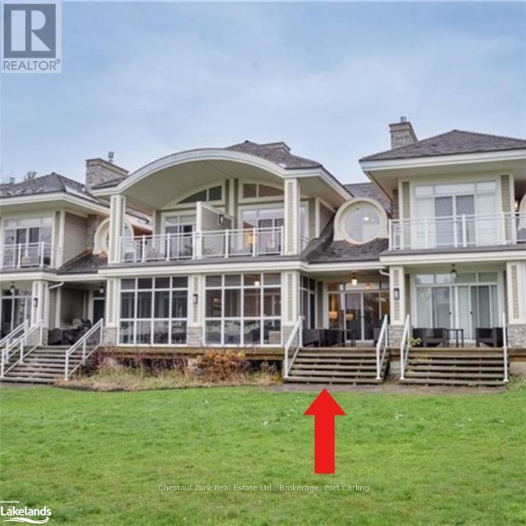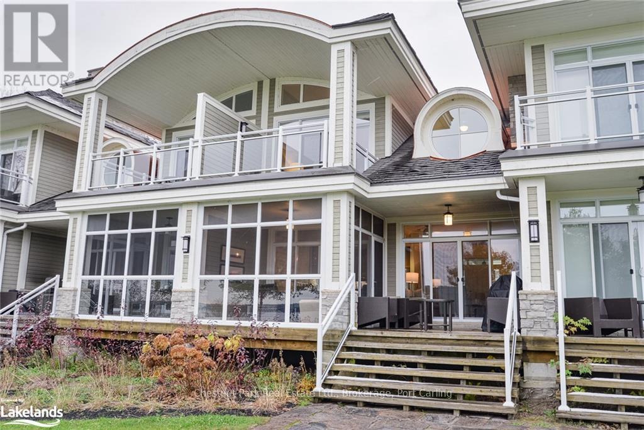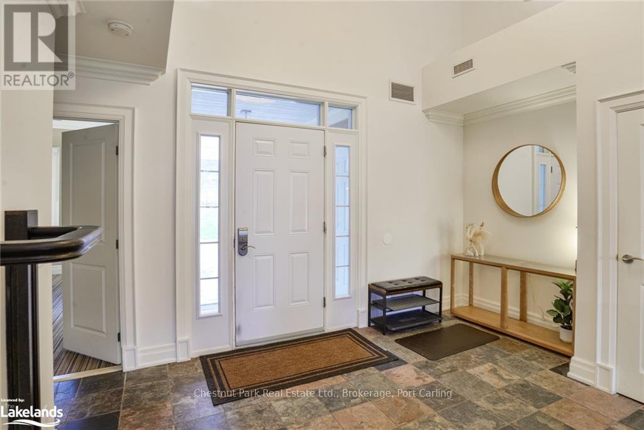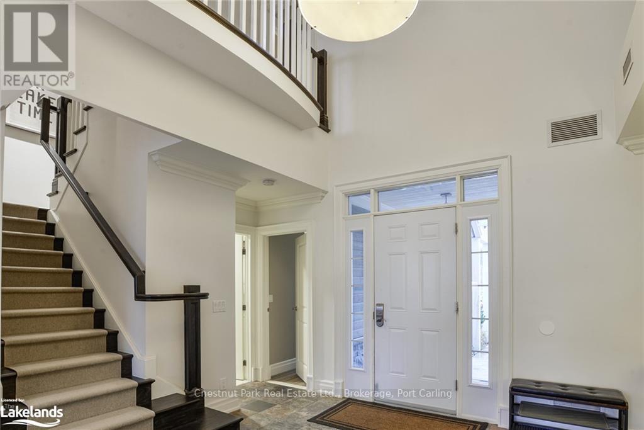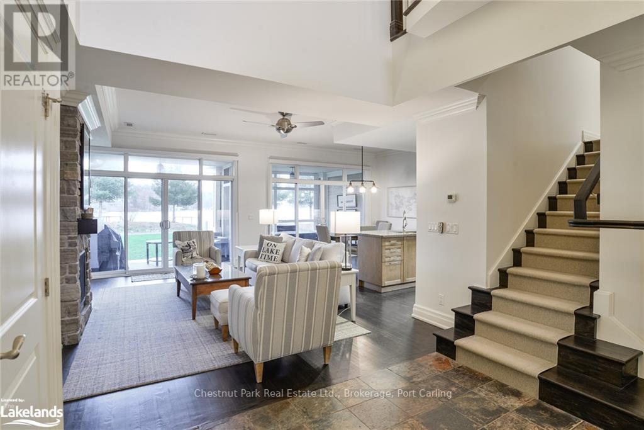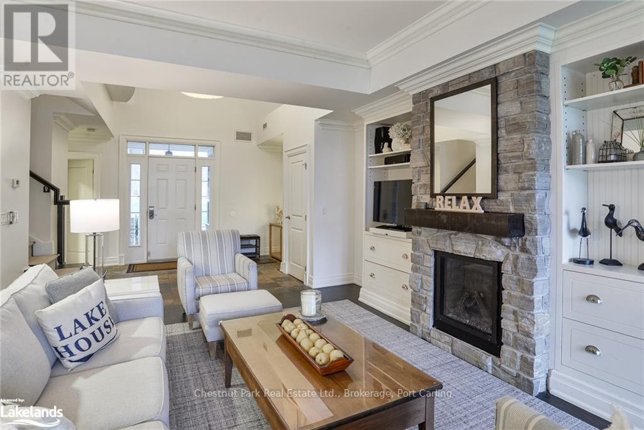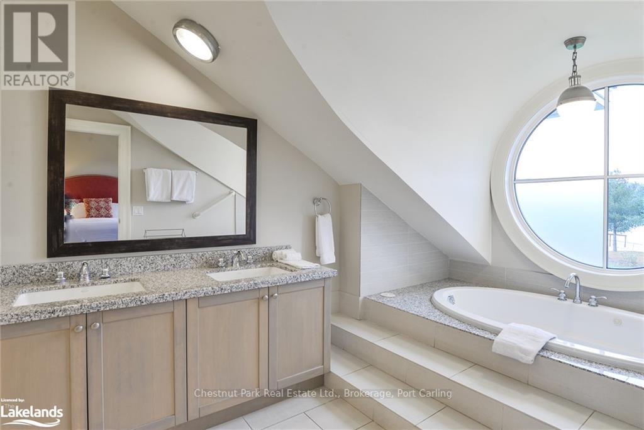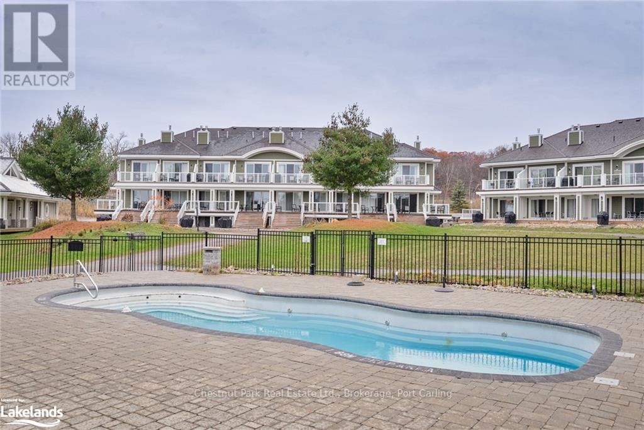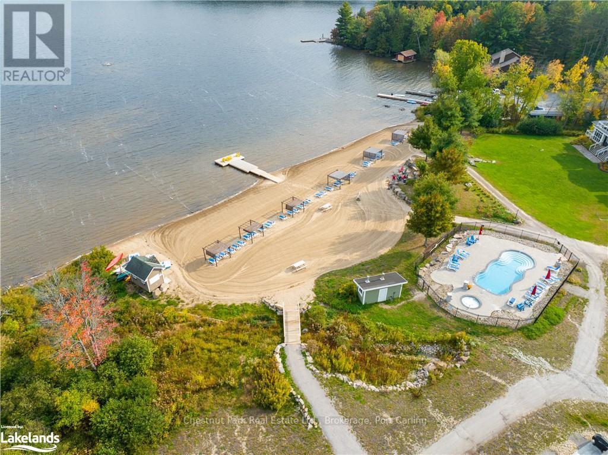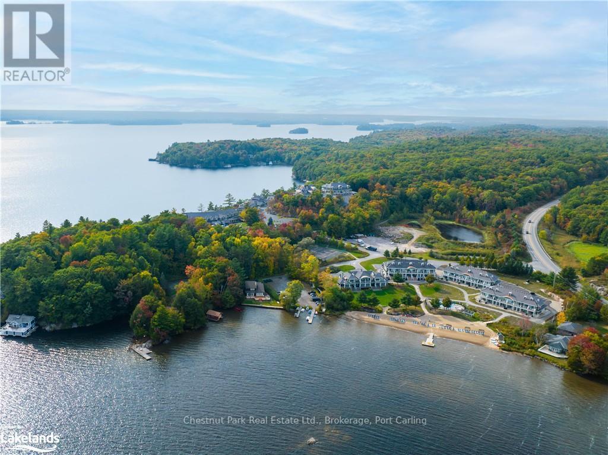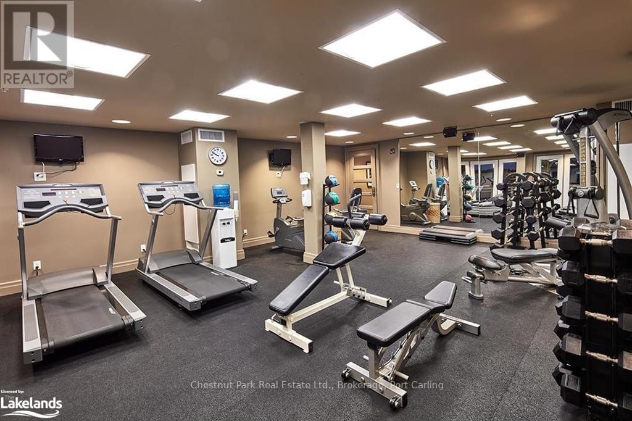
G103-A1 - 1869 MUSKOKA 118 ROAD W
Muskoka Lakes, Ontario P1L1W8
$105,000
Address
Street Address
G103-A1 - 1869 MUSKOKA 118 ROAD W
City
Muskoka Lakes
Province
Ontario
Postal Code
P1L1W8
Country
Canada
Days on Market
540 days
Property Features
Bathroom Total
3
Bedrooms Above Ground
3
Bedrooms Total
3
Property Description
Welcome to Touchstone Resort, low maintenance Muskoka living at its best. This Grand Muskokan 1/8th fractional ownership unit has stunning views out over Lake Muskoka and walk out beach access. This beautiful condo has a signature Muskoka room, gourmet kitchen, soaker tub in the master ensuite, bbq area and a private balcony with a beautiful lake view. A1 fraction gives owners 6 weeks of use a year plus one bonus week. Amenities include pools, hot tubs, fitness room, sports court, non-motorized water toys, a manicured beach, dock with boat parking (for an additional fee) and the children's playground. Moreover utilize the onsite spa and the restaurant on the grounds or venture into Bracebridge or Port Carling for a host of options. Just a short drive from the GTA, feel the ease of resort living at its finest spent in your own piece of paradise. Better yet this unit is pet friendly with grass right off the deck so bring your furry friends. Purchase price + HST (ask LA about how to assume HST) (id:58834)
Property Details
Location Description
Highway 118 west out of Bracebridge to #1869 (Touchstone Resort). Across the street from Kirrie Glen Golf Course
Price
105000.00
ID
X10894469
Equipment Type
None
Structure
Deck, Patio(s), Dock
Features
Flat site, Lighting, Balcony, Level
Rental Equipment Type
None
Transaction Type
For sale
Water Front Type
Waterfront
Listing ID
27290327
Ownership Type
Condominium/Strata
Property Type
Single Family
Building
Bathroom Total
3
Bedrooms Above Ground
3
Bedrooms Total
3
Basement Type
None
Cooling Type
Central air conditioning
Exterior Finish
Stone, Vinyl siding
Heating Fuel
Propane
Heating Type
Forced air
Size Interior
2000 - 2249 sqft
Type
Row / Townhouse
Room
| Type | Level | Dimension |
|---|---|---|
| Primary Bedroom | Second level | 4.6 m x 4.72 m |
| Bathroom | Second level | 2.46 m x 4.75 m |
| Bedroom | Second level | 3.58 m x 4.6 m |
| Bathroom | Second level | 2.44 m x 1.83 m |
| Bedroom | Main level | 3.53 m x 4.55 m |
| Bathroom | Main level | 2.9 m x 1.85 m |
| Dining room | Main level | 3.15 m x 2.59 m |
| Foyer | Main level | 4.78 m x 3.02 m |
| Kitchen | Main level | 3.15 m x 2.84 m |
| Living room | Main level | 4.11 m x 5.51 m |
| Sunroom | Main level | 3.71 m x 3.1 m |
Land
Size Total Text
10 - 24.99 acres
Access Type
Year-round access, Private Docking
Acreage
true
Landscape Features
Landscaped, Lawn sprinkler
To request a showing, enter the following information and click Send. We will contact you as soon as we are able to confirm your request!

This REALTOR.ca listing content is owned and licensed by REALTOR® members of The Canadian Real Estate Association.

