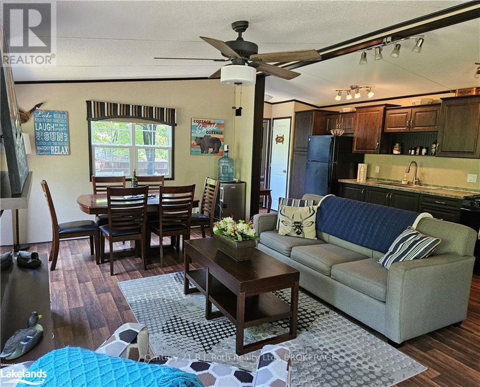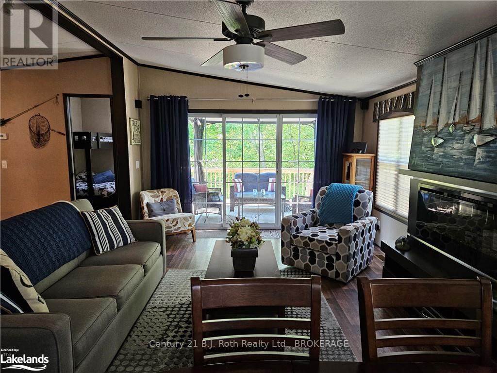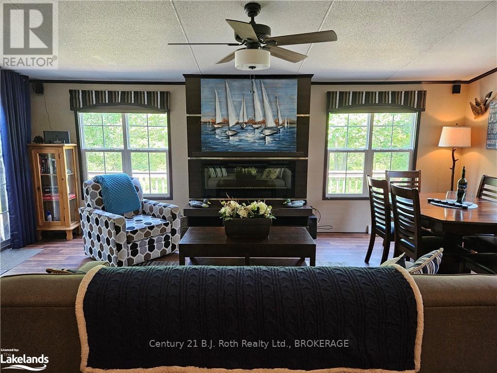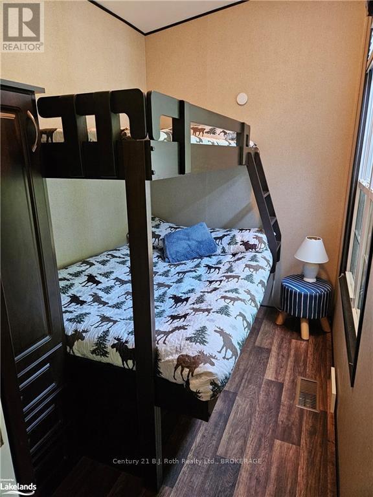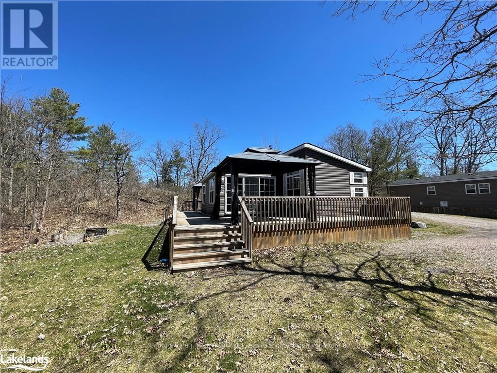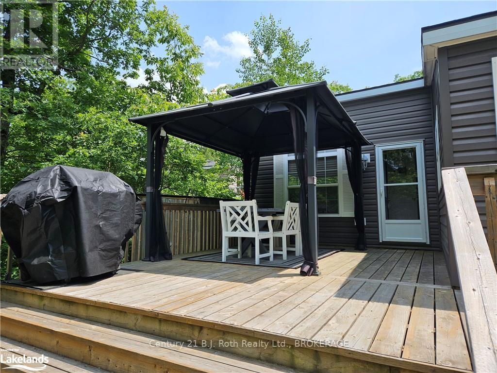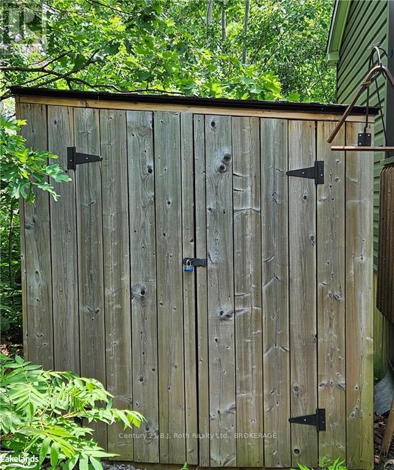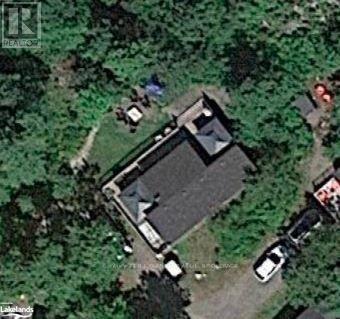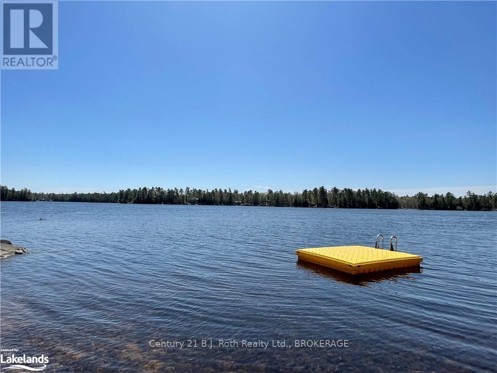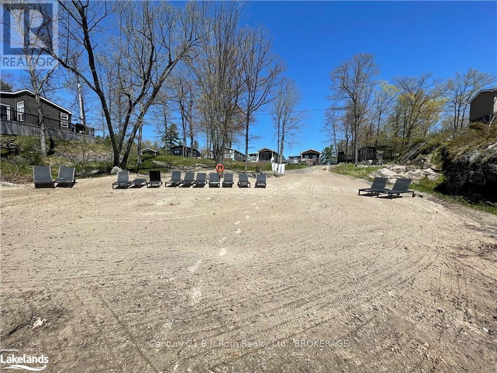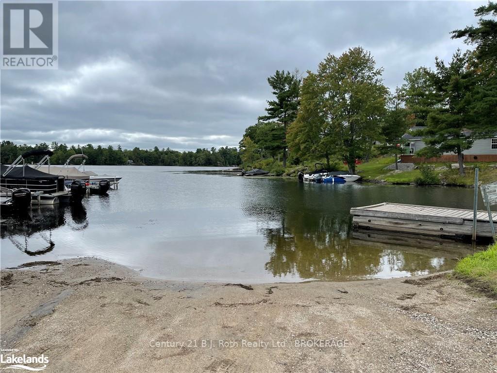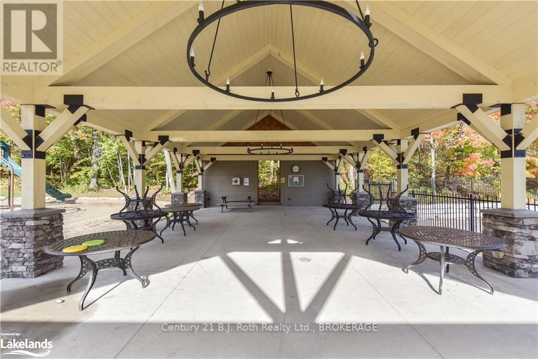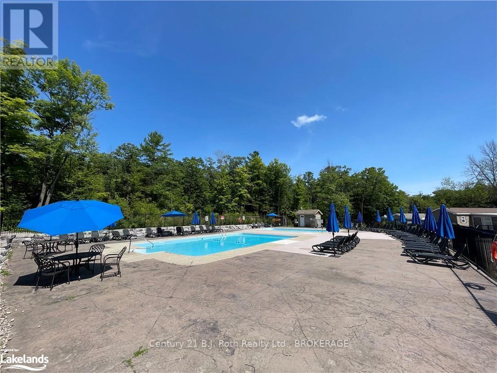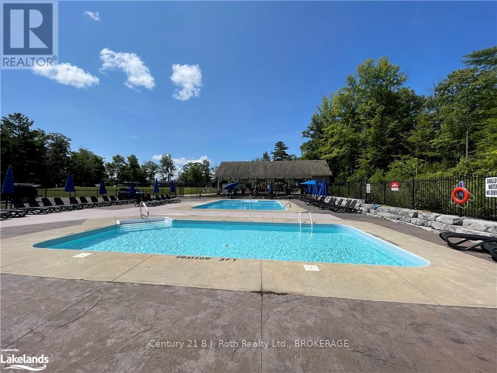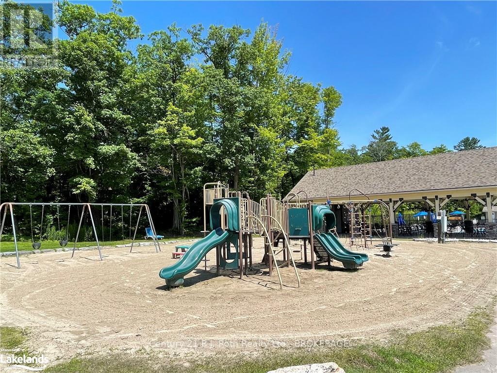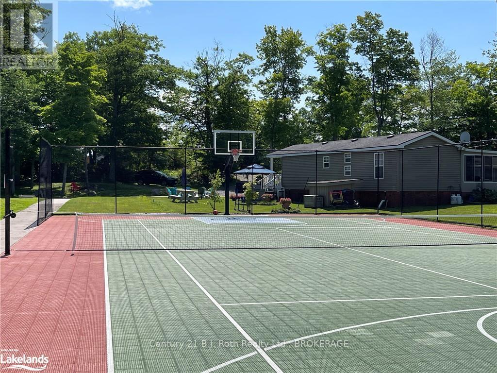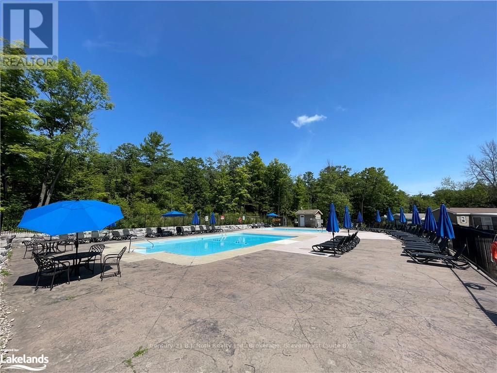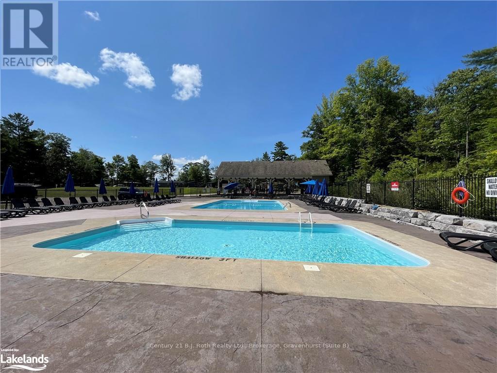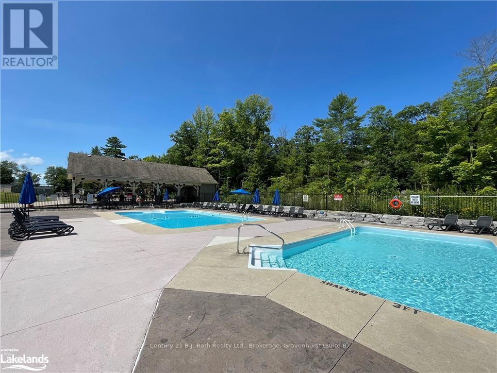
MOOR16 - 1336 SOUTH MORRISON LAKE ROAD
Gravenhurst, Ontario P0E1G0
$185,720
Address
Street Address
MOOR16 - 1336 SOUTH MORRISON LAKE ROAD
City
Gravenhurst
Province
Ontario
Postal Code
P0E1G0
Country
Canada
Days on Market
53 days
Property Features
Bathroom Total
2
Bedrooms Above Ground
3
Bedrooms Total
3
Property Description
Discover one of the most spacious and private retreats in Lantern Bay! This 900+ sq ft, 3-bedroom, 2-bathroom cottage is designed for comfort and relaxation. Inside, enjoy an open-concept living area with a fully-equipped kitchen, plus a queen bedroom with an ensuite bath and two additional bedrooms each featuring double/single bunk beds with convenient storage and a shared bathroom.\r\n\r\nStep outside to a wrap-around deck perfect for soaking up the fresh air, with two charming gazebos and a cozy fire pit for evening gatherings. A quick 5-7 minute walk takes you to the beach, marina, pools, and community areas where you can make the most of resort living—swim in one of the two pools, join friends at the community hub, or enjoy friendly games at the sports court and horseshoe pits. From sunset marshmallow roasting by the fire to sunny days on the sandy beach, this cottage offers a perfect mix of relaxation and adventure.\r\n\r\nThe all-inclusive seasonal fee of $9,925 + HST covers everything you need for worry-free enjoyment, including resort activities, amenities, lot rental, hydro, water, sewer, and lawn care. Only propane and internet costs remain, and HST does not apply to the sale. Make this cottage your go-to retreat for family, friends, and lasting memories. (id:58834)
Property Details
Location Description
Southwood Road to South Morrison Lake Road to Lantern Bay Resort
Price
185720.00
ID
X10437596
Equipment Type
None
Structure
Dock
Features
Flat site
Rental Equipment Type
None
Transaction Type
For sale
Water Front Type
Waterfront
Listing ID
27618949
Property Type
Single Family
Building
Bathroom Total
2
Bedrooms Above Ground
3
Bedrooms Total
3
Cooling Type
Central air conditioning
Exterior Finish
Vinyl siding
Heating Fuel
Propane
Heating Type
Forced air
Type
Mobile Home
Room
| Type | Level | Dimension |
|---|---|---|
| Other | Main level | 5.99 m x 3.58 m |
| Kitchen | Main level | 5.69 m x 2.13 m |
| Primary Bedroom | Main level | 3.05 m x 3.53 m |
| Other | Main level | Measurements not available |
| Bedroom | Main level | 2.57 m x 1.75 m |
| Bedroom | Main level | 2.57 m x 1.75 m |
| Bathroom | Main level | Measurements not available |
Land
Access Type
Private Road
Acreage
false
Sewer
Septic System
To request a showing, enter the following information and click Send. We will contact you as soon as we are able to confirm your request!

This REALTOR.ca listing content is owned and licensed by REALTOR® members of The Canadian Real Estate Association.


