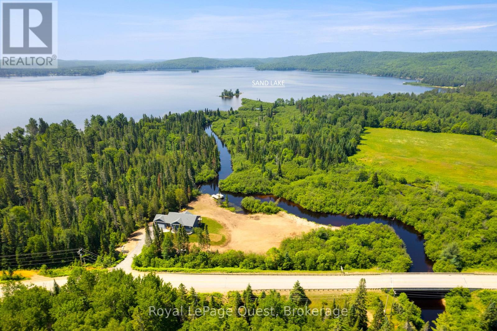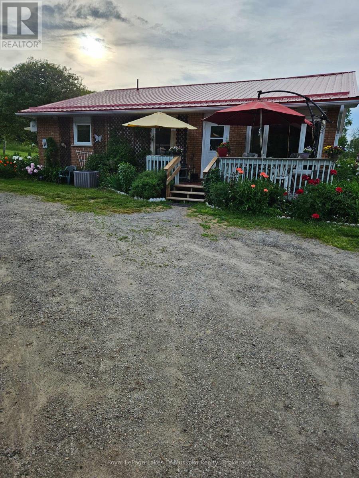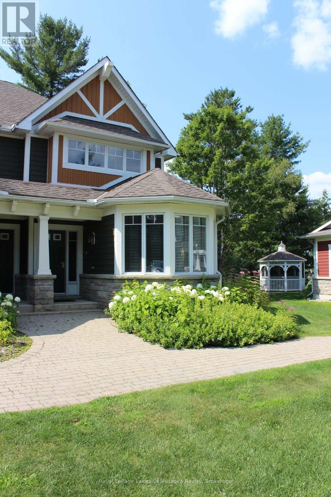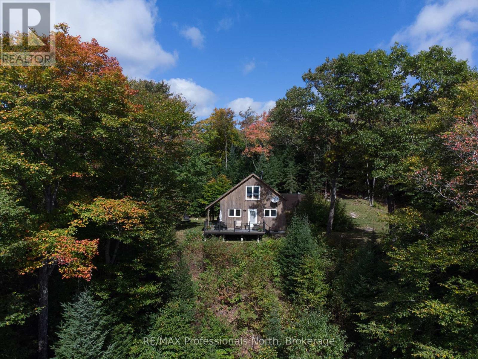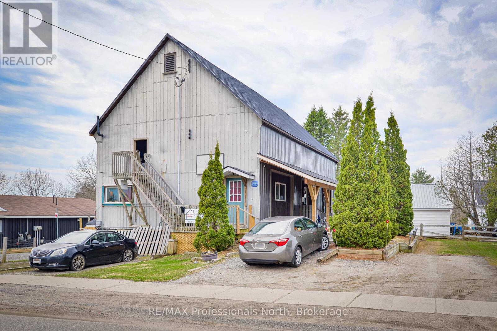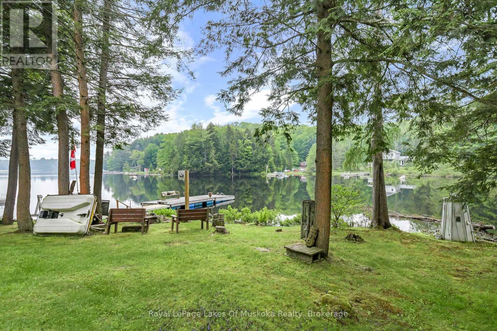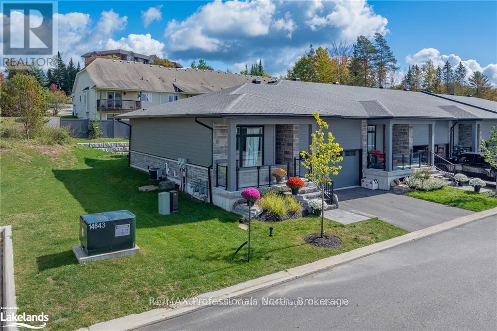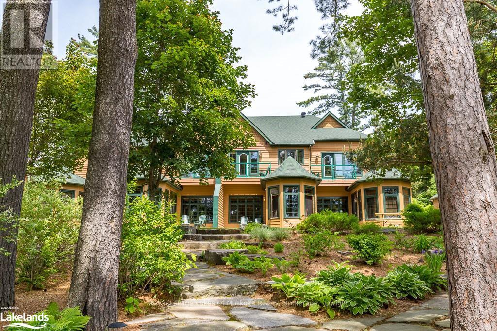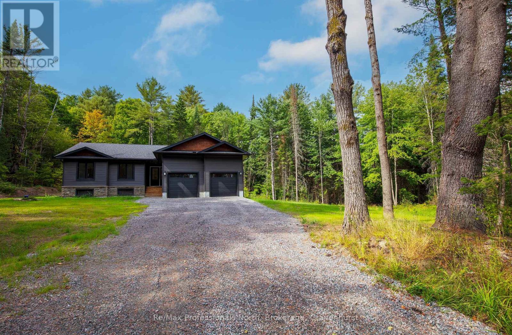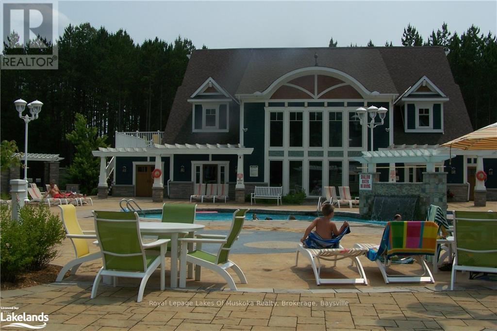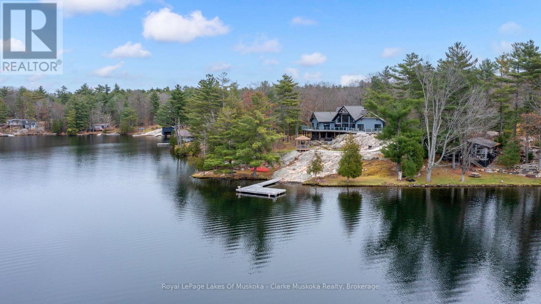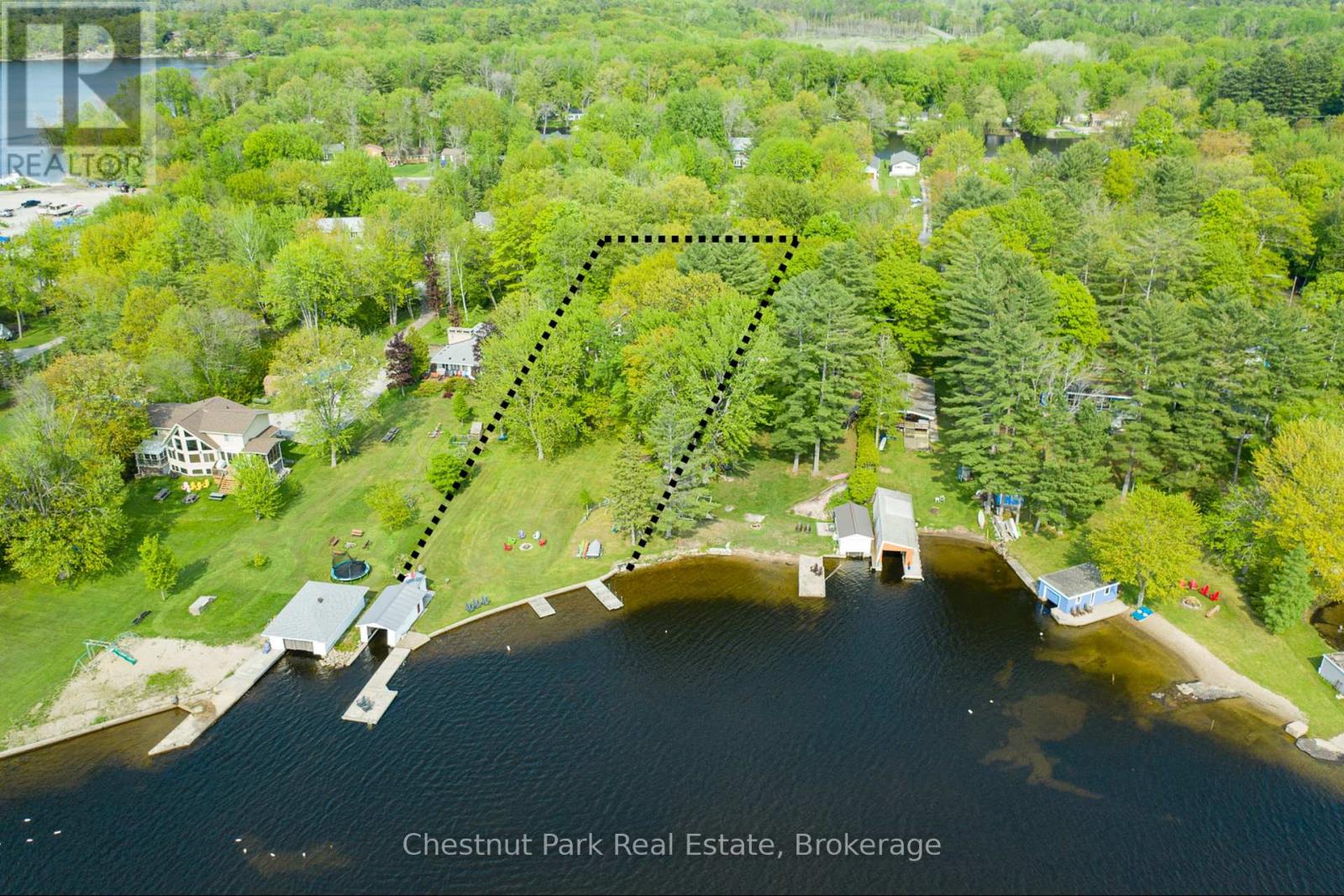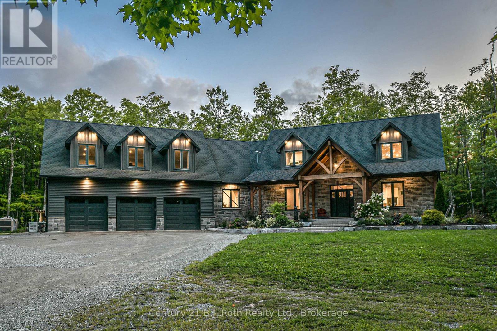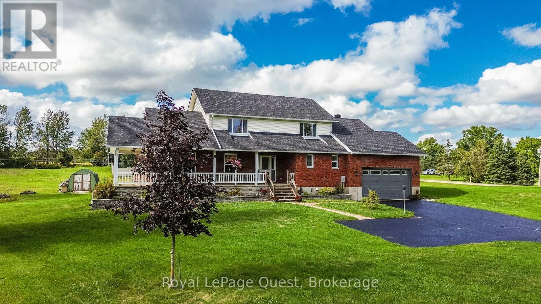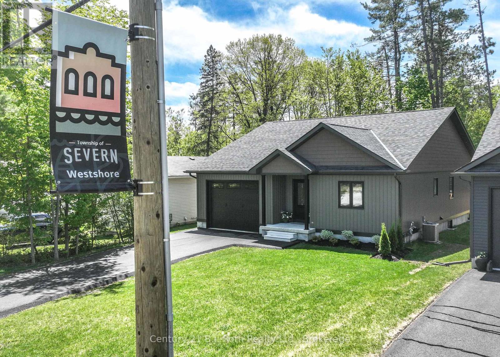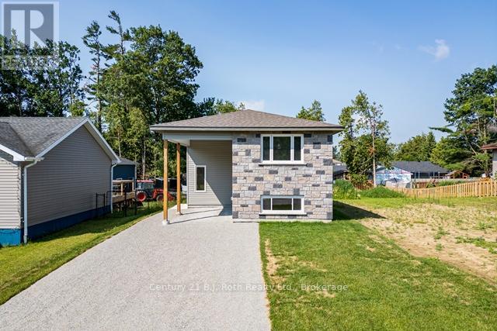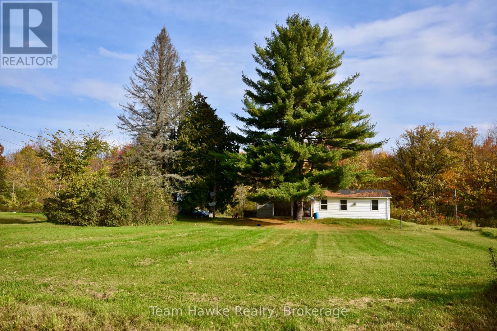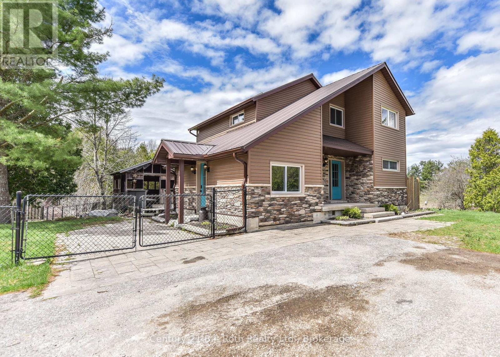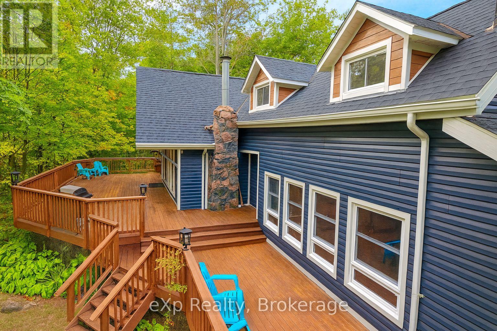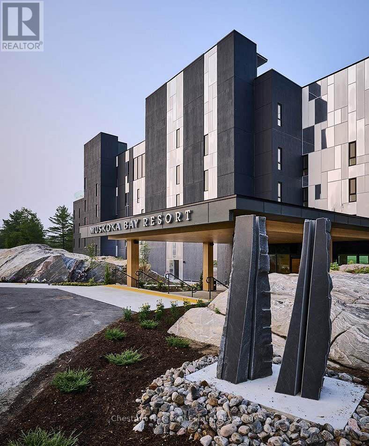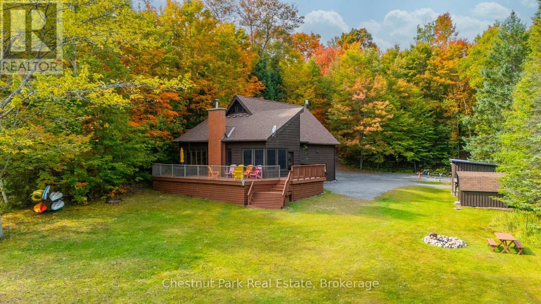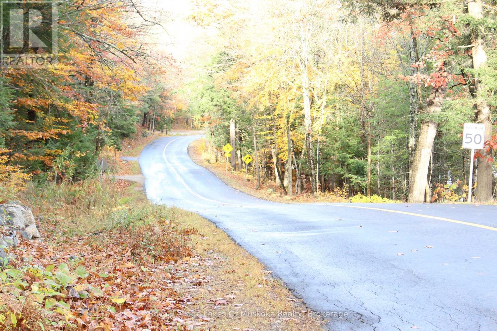4400 518 Highway East
Kearney, Ontario
Welcome to this peaceful retreat on close to 2 acres & picturesque riverfront property. Located in a private setting, this quality built new home or cottage offers a year round escape from the bustling world. Upon entering you are greeted by luxury & natural beauty that permeates throughout the entire residence. The main level offers an open floor plan, seamlessly blending the living, dining, and kitchen areas, incredible views, wood beams & vaulted ceilings, stone propane fireplace, stunning Muskoka room, massive deck running the entire length of the home, all creating an ideal space inside and out for both relaxation & entertainment. Primary bedroom w/ a river view, luxurious ensuite & walk in closet, generous sized 2nd and 3rd bedrooms, primary bath, inside entry to the garage & main floor laundry. Downstairs you'll discover a spacious walkout basement featuring a 12' long wet bar, games area, den or 4th bedroom, large bathroom and a huge family room perfect for gatherings with family and friends. Efficient in-floor heating ensures a cozy atmosphere during the colder months. With an impressive 500 feet of frontage along the Magnetawan River, you can indulge in breathtaking views, embrace the soothing sounds of nature and experience the best of both worlds while boating, canoeing or kayaking or take a minute boat ride to pristine Sand Lake, where you can engage in various water sports, activities, fishing & adventure. This home offers an exceptional location for exploring the surrounding wilderness year round.. hiking, walking and atv trails, snowmobiling, snowshoeing, skating, cross country skiing to name a few. Short drive to Kearney and a few miles away from 3 entrances to Algonquin Park. Whether you are seeking a peaceful retreat or an opportunity to engage in outdoor adventures, this property fulfills every desire. With impeccable finishes this home presents a truly exceptional living experience. Constructed with quality from the ground up...Tarion Warranty (id:58834)
Royal LePage Quest
250 Stephenson 12 Road W
Huntsville, Ontario
OPEN HOUSE SATURDAY SEPTEMBER 27TH AND SUNDAY SEPTEMBER 28TH 1-4. REFRESHMENTS SERVED. $2,500 bonus to selling agent. Lovely 4 bedroom 2.5 bath home less than 10 minutes south of Huntsville set on a level, picturesque 1.5 acre corner lot. Newer propane furnace, metal roof, septic, central air and newer flooring on the lower level. A great home for the growing family or extended family with a separate entrance for the lower level and a second kitchen. (id:58834)
Royal LePage Lakes Of Muskoka Realty
V 16 W 6 - 1020 Birch Glen Road
Lake Of Bays, Ontario
Own your Muskoka getaway in Villa 16 at The Landscapes with Week 6 every year typically early February perfect for winter adventures and cozy fireside retreats. This luxury fractional ownership also includes 4 additional floating weeks each year, giving you flexibility to enjoy all four seasons in this stunning Lake of Bays setting. This beautifully appointed 2-bedroom, 3-bathroom villa features a gourmet kitchen, stone fireplace, elegant primary suite with spa-inspired ensuite, and spacious living areas ideal for entertaining or relaxing in comfort. Step onto your private deck to soak in the peace and natural beauty of Muskoka. As an owner, you'll enjoy access to premium resort-style amenities including a clubhouse, boathouse, beach, outdoor pool, hot tub, and more. Everything is professionally managed, so you can enjoy your time without the worry of maintenance or upkeep. This is your chance to experience Muskoka living at its finest whether it's skating on the lake, paddling in the summer, hiking vibrant autumn trails, or relaxing by a warm fire in spring. Remaining weeks for 2025 , Sept 19 and Dec 12. 2026 weeks are Feb 6th, June 19th, July 31st, Oct 2nd and Dec 25th. Imagine a Christmas break at Landscapes. (id:58834)
Royal LePage Lakes Of Muskoka Realty
542 Highway 60
Huntsville, Ontario
Welcome to your opportunity to own a brick bungalow with a fully self-contained two bedroom in-law suite. Inside, you'll find many triple-glazed windows, a high-efficiency gas furnace and air conditioning system, upgraded LED lighting, new basement flooring, and heated floors in the kitchen, dining room, and bathroom. Situated on a spacious half-acre lot backing onto the scenic Trans-Canada Trail system, the property combines nature with the convenience of being just five minutes from downtown Huntsville shops, restaurants, hospital, and other amenities. It has been a profitable Airbnb in the past but is currently rented to long-term tenants on a month to month basis. This property is ideal for first time home buyers or multi-generational families as well. The current tenants are willing to stay on. All details are available through the listing broker. (id:58834)
RE/MAX Professionals North
364 Forestry Tower Road
Kearney, Ontario
If you're craving true solitude, stunning vistas, and the freedom to live immersed in nature, this 80-acre off-grid sanctuary is your dream come true. Perched high above a pristine lake and valley, the fully winterized cabin offers breathtaking, panoramic views and absolute silencebroken only by birdsong or the distant rustle of wildlife.Built for year-round comfort, the spacious cabin features warm wood finishes, a soaring cathedral ceiling, and large windows that frame the beauty of the surrounding forest. From the living room to the loft, nature is always in view. Its a perfect base for wildlife watching, hiking, snowmobiling, and backcountry exploringright from your doorstep.Live off the land without sacrificing comfort. The cabin runs on propane and two included generators (one propane-powered Generac, one gas-powered), providing electricity and power for the stove, refrigerator, and lighting. Water is fresh from your own dug well, filtered and UV sterilized, with a full septic system already in place. A propane on-demand hot water boiler is also included (not yet installed).Stay cozy with the recently installed wood stove, complete with stone and tile surround, and enjoy the durability of spray-foam insulation, a steel roof, and new flooring throughout. The driveway has been reinforced with over $7,000 in gravel for reliable 4WD access year-round.This is a turn-key opportunity, furniture, appliances, snowblower, lawn mower, and both generators are included. Whether youre tracking moose, birdwatching, or simply seeking space to breathe, this property offers the ultimate off-grid experience for those who want to live close to the wild. (id:58834)
RE/MAX Professionals North
148 Park Road
Bracebridge, Ontario
Attention investors!!! Affectionally known as "The Barn", this property consists of 5 units (utility suites) and produces consistent and reliable income. A new steel roof and other exterior improvements were completed in the Fall of 2022. Unit 1: 1 bedroom, 1 bath, 711 square feet. Rent is $2000/month. This unit has been completely renovated and updated with new kitchen, appliances, flooring, washroom (w/ heated floors), exterior doors, 200 AMP panel and gas furnace. This unit will be vacant upon closing. Unit 2: This unit was recently updated. 1 bedroom, 1 bath, 420 square feet. Heat: Gas space heater. The rent is $1250.00/month. Unit 3: This unit was recently updated. 1 bedroom, 1 bath, 424 square feet. Heat: Gas space heater. Rent is $922.50/month. Unit 4: 1 bedroom, 1 bath, 401 square feet, Heat: Gas space heater. Rent is $903.50. Unit 5: Bachelor style suite with 2 piece bath, 229 square feet. Rent is $765/month. This unit is a stand alone unit at #150 Park Road. A newer rental hot water heater (rental) services all the units with the exception of #150 Park Road which has its own hot water heater (owned). To service the tenants and to provide an additional revenue stream, the laundry room offers newer commercial MayTag coin-op washing machine and gas dryer. Two newer sump pumps were added for excellent drainage. There is a large utility room which provides additional storage as well as 5 parking dedicated parking spaces. The owner pays for utilities. Bring your vision to the upper level of the barn which offers 48' x 30' of loft style storage. (id:58834)
RE/MAX Professionals North
1019 Lakeshore Drive N
Bracebridge, Ontario
What an amazing property to be enjoyed on Leech Lake!! What you have to understand about this lake is that it is spring fed and it is stocked! It is a fisherman dream!! Now, let's talk about the cottage! It really packs a punch as it offers everything that you need to enjoy lakefront living. It has 2 bedrooms, vaulted ceilings with a wall of glass overlooking the lake, a full bath, stackable laundry and open living spaces. There is a woodstove if you want to have the toasty feeling of warmth that only a woodstove can offer or turn on the PFA furnace. In the summer, we enjoy the natural warm breeze or when its super hot, we turn on the AC. The large front deck will allow space for all to enjoy al fresco dining and relaxing. Overflow guests can enjoy the adequate excess living in the heated upper garage loft. This space is so large that it could easily be divided to give you more bedrooms. This heated garage, built in 2006, is a mans dream come true and has radiant heat in the office area. The property itself is blanketed in perennials, so you just have to allow nature to take over and offer you a plethora of colour all summer long. The gentle slope allows for excellent drainage on the land and ends at the waters edge with a dock that offers about 8 of depth, so dive right in! The cottage has seen a renovation that renewed the roof, windows, updated the plumbing and refreshed the interior. The crawl space is excellent for storage of outdoor furniture. With 119 of frontage and just under of an acre, this is a perfect way to start your family cottaging! (id:58834)
Royal LePage Lakes Of Muskoka Realty
67 Jack Street
Huntsville, Ontario
Welcome to this beautiful end-unit bungalow in the desirable community of Highcrest Homes. This spacious home has been upgraded throughout and features the largest windows of any of the homes in this complex. The floorplan itself is unique and is one of three which the builder considered 'custom'. Many upgrades include flooring, kitchen counters, light fixtures, bathrooms and more (contact agent for complete list). The main floor is bright and open with a gorgeous kitchen overlooking the dining and living areas. There is a natural gas line installed at the stove. upgraded light fixtures in the kitchen and dining room. The Primary Bedroom with a large walk-in closet and well-appointed ensuite on the same floor has a 'fandelier' for comfort. There is also a guest room / office by the front door and close to the main washroom and main-floor laundry. A large deck extends your interior living space to the outside. There is even a natural gas connection for a BBQ. Glass railings and hot tub rough-in have been added as well. Going down to the lower level, there are two bedrooms and a sitting area which were finished by the builder and that area is therefore covered under the Tarion warranty, along with the rest of the house. There is a brand new bathroom which has just been completed as well. Laundry hook-up is also in the large bathroom. A large, unfinished utility room is ideal for storage and there are 2 additional natural gas nipples installed for future use. The large garage has been insulated and drywalled and a 600 pound capacity hanging storage rack installed. Additionally, the convenience of an Ecobee thermostat and a Nest doorbell are installed. The location of this home is close to a trail with a sitting area, a gazebo (to be built) and visitor parking. (id:58834)
RE/MAX Professionals North
8 Fxd W - 1111 Dwight Beach Road
Lake Of Bays, Ontario
Welcome to Corbett Cove - Your Muskoka Retreat Awaits! Experience the charm and tranquility of Lake of Bays with this premier fractional ownership opportunity at Corbett Cove in Dwight. Each bright and spacious 1,800 sq. ft. villa, designed with attention to comfort and luxury, offers a seamless blend of modern convenience and classic Muskoka ambiance. Each unit features soaring 9-foot ceilings, an all-season octagonal Muskoka room with lake views, and dual gas fireplaces in the living room and primary bedroom. These beautifully appointed, fully equipped units include everything you need for a worry-free stay. Enjoy unlimited fibre internet, and flat-screen TVs in both the living room and primary suite. The modern kitchen is equipped with top-of-the-line appliances?fridge, stove, microwave, dishwasher, A full washer and dryer is included for added convenience. With thoughtful touches like an outdoor gas barbecue, complete sets of dishes, utensils, cookware, towels, and linens, each villa provides a true vacation experience. Accommodating up to 8 guests, each two-bedroom unit features a comfortable pull-out sofa in the main floor den and the great room, ensuring ample space for family and friends. The two bedrooms and a full bathroom are located on the second floor, while the main level offers a three-piece bathroom with a walk-in shower. Corbett Cove?s prime location offers easy access to the charming village of Dwight, with shops, bakeries, and a library within walking distance. Nature enthusiasts will appreciate being just 10 minutes from Algonquin Park and a short 20-minute drive to the lively town of Huntsville, where you?ll find golf courses, ski resorts, theaters, restaurants, and shopping. \r\nCorbett Cove offers the perfect balance of peaceful relaxation and outdoor adventure. Five weeks of wonderful vacation annually. \r\nNote: This is a no pets allowed unit. (id:58834)
Royal LePage Lakes Of Muskoka Realty
260 Stephenson 2 Road W
Huntsville, Ontario
New 3-bedroom 2-bathroom home completed. Large 10-acre private, fully treed country lot between Huntsville and Bracebridge. The land has a stream with wetlands and snowmobile trails close by. It is a short drive to Mary Lake beach. Interior pictures and a 3D tour are of a recently completed home similar to the new build with the same floor plan and similar finishings. The house has a large 20x12 deck with a metal railing, a high-efficiency propane furnace, an HRV system, and Central Air conditioning. Cathedral ceiling in the great room. Open concept layout featuring wide plank engineered hardwood throughout. Full LED lighting, feature walls and stained false beams throughout, a Designer custom kitchen, and quartz countertops. Large entrance foyer and main floor laundry. Oversized molding on both casing and baseboard. Electric fireplace in the living room. Two bathrooms, a 4-piece and 3-piece Primary bedroom ensuite. ICF foundation Tarion warranty. The basement is drywalled with electric outlets and has a second electrical pony panel for easy basement finishing. See plans (attached) for exact measurements. Very close access to Highway 11 and 15 minutes to Bracebridge and Huntsville. (id:58834)
RE/MAX Professionals North
V10 W5 - 1020 Birch Glen Road
Lake Of Bays, Ontario
LANDSCAPES is located in Baysville, gateway to Lake of Bays, Muskoka's second largest lake. Enjoy 5 weeks of luxury living in VILLA 10, Fixed Summer Week #5. This is an ideal Summer Week starting this year on July 21th. There are 3 remaining fixed weeks throughout the year with one floating week that you choose every fall. Enjoy beautiful Muskoka all 4 seasons for a lifetime. PET FREE. VILLA 10 has 3 bedrooms plus a den, 3 bathrooms, gourmet chefs kitchen, large living/dining area, 2 propane fireplaces, hardwood floors in the main areas, laundry. Master suite upstairs has a 4 piece bath, a 2nd fireplace and private deck overlooking the Lake. Superb amenities for everyone in the family.....2 storey boathouse, inground salt water pool, Clubhouse with library and exercise room, firepit, hot tub and barbecues. You can mix and mingle or enjoy the solitude with 1000 feet of lakefront and 2 sand beaches, not to mention 19 acres with walking trails. An easy walk into Baysville, a delightful little village or just 20 minutes to Huntsville and Bracebridge. Weeks for 2026 are Feb. 6th, May 8th, July 24th, Oct 9th and Dec 11th. for 2025 are $6,000. (id:58834)
Royal LePage Lakes Of Muskoka Realty
3298 Seydel Lane
Severn, Ontario
Executive Waterfront Retreat on Gloucester Pool. Located on the Trent Severn Waterway, one Lock to Georgian Bay. Escape to luxury with this stunning 5-bedroom, 4-bathroom waterfront estate offering the perfect blend of comfort, elegance, and breathtaking natural beauty. Over 300 feet of pristine waterfront with spectacular summer sunset views. 5 spacious bedrooms , 4 full bathrooms, vaulted ceilings and granite outcroppings create a dramatic, elegant setting. Cozy up by the wood-burning fireplace or the propane fireplace. Heated garage with private living accommodations above ideal for guests or in-laws. Expansive oversized deck perfect for entertaining. Relax in the hot tub or under the charming gazebo. A true four-season Executive Retreat. This is a rare opportunity to own a piece of paradise whether you're looking for a luxurious family cottage, a year-round residence, or a high-end getaway. (id:58834)
Royal LePage Lakes Of Muskoka - Clarke Muskoka Realty
3547 Lauderdale Pt. Crescent
Severn, Ontario
HIGHLY COVETED *SPARROW LAKE* SUNSET SHORE LAKEHOUSE with easy year round, paved municipal road access. This custom built year round home or 4-seasons cottage offers over 3,100 sq.ft. of living space with not 1 but 2 MAIN FLOOR BEDROOMS & 2 ENSUITE BATHROOMS plus an additional private lofted guest suite to accommodate family & friends. Great room features soaring cathedral ceilings, a stunning stone fireplace & magnificent window wall to the lake where you will enjoy the most incredible sunsets ALL YEAR LONG. Discerning buyers, get out your check list & prepare to be impressed - this property is well appointed throughout. ENJOY LIFE, PLAY EVERY DAY or WORK IF YOU MUST from the private main floor office with plenty of room for 2 desks. Ideal for entertaining, the newer chef's DREAM KITCHEN comes complete with a breakfast counter, large centre island & an eat-in area. Plus there is a second dining room & living room which flow effortlessly out to the cozy Muskoka room. Side entry & decking makes BBQing a breeze! Gracing the bungalow level are the master suite with 5-piece ensuite, massive walk-in closet & private lakeside deck, main floor laundry & pantry, plus you will absolutely love the oversized second main floor bedroom with ensuite privilege (previously used as an artisan's studio so it even has its own separate entrance). Triple detached garage provides 2 bays for vehicles, oodles of storage room, plus an extended full workshop with 2 man doors. The upper loft offers 11'x32' of flex space for games or storage. With 2 shore docks you can use one just for lakeside yoga if you'd like! A rare single wet slip boathouse, sandy shore & play area complete this incredible package. Level lot is ideal for all ages & ranges of mobility. Large firepit at the shore & lots of room for a pool w lake views should a buyer wish to explore. Relax, swim, fish, or boat to Lake Couchiching & Lake Simcoe in one direction & Georgian Bay in the other (go around the world if you want). (id:58834)
Chestnut Park Real Estate
3082 Fairgrounds Road
Severn, Ontario
One-of-a-kind modern Craftsman, nestled among the trees, offering ultimate privacy on a 50-acre property. Welcoming covered entry w/rich stonework & Douglas Fir Timber frame accents sets the tone for the exceptional living space within. Step inside to the Great rm. w/natural light, soaring ceilings & open-concept layout, perfect for both family life & entertaining. Custom solid maple Kitchen cabinetry w/Quartz countertops & centre island. The kitchen flows seamlessly into the dining area & great room, complete w/a cozy fireplace & expansive windows overlooking the surrounding forest. Walkout to deck & above-ground pool with 54" walls. Main floor Primary suite w/walkout, Ensuite w/heated floors, soaker tub, sep. tile shower, & quartz-topped vanity plus Walk-in closet. Main flr. 2pc powder rm, laundry, & a spacious mudroom w/walkout to a covered Douglas Fir and Cedar deck, plus direct access to the garage. Upstairs in the main part of the home, you'll find 2 additional Bdrms., a 4 pc. bath, dormer-lit living spaces, & a versatile loft area, ideal for a home office or studio. Above the garage, a second upper living space provides a large family room, perfect for gatherings. ICF-constructed 3-car garage offers ample parking & storage w/9 x 8 doors, side-mount openers w/deadbolt locks. While roughed in for in-floor heating, the incoming heat line from the outdoor wood furnace keeps the garage warm during the winter months. The garage also includes a man door to the side yard & direct access to both the main floor & basement of the home. Whether relaxing on the front porch or covered back deck, hosting gatherings, exploring the trails, or simply enjoying the quiet surroundings, this property delivers the perfect balance of elegance, comfort, and rustic charm in a serene country retreat. 200-amp service, LED pot lights, 22KW Generac whole-home generator. Upgraded BIBS insulation. Outdoor wood furnace, plus propane forced-air heating & central air. (id:58834)
Century 21 B.j. Roth Realty Ltd.
2070 Hawley Road
Severn, Ontario
Welcome to 2070 Hawley Road sitting on just over 2 acres on a quiet cul-de-sac in an amazing sought after neighbourhood in Severn. This beautiful 2 storey home has 4 bedrooms upstairs, primary bedroom ensuite, main floor laundry, an updated kitchen with quartz countertops, soft close cabinets and sliding doors leading out to the in ground pool (liner and sand filter 2025). Gas fireplace in the family room and a second set of sliding doors to a private covered porch. Finished basement with a second kitchen, second laundry, family room, bedroom, office with a window, gas fireplace, bathroom and a separate entrance through the double car garage. Gorgeous wrap around porch, heated garage, massive driveway (freshly sealed), Kinetico water softener, shingles 2024, new deck 2024, the list goes on. An incredible location, close to Marchmont school, easy highway access, close to Bass Lake and in town amenities. Book your private showing and feel the warmth this special home offers. (id:58834)
Royal LePage Quest
3324 Bramshott Avenue
Severn, Ontario
The quality and craftsmanship of this newly constructed bungalow are unmistakable! Offering nearly 1,500 sq.ft. of thoughtfully designed living space, plus a full, bright basement, this home combines modern convenience with exceptional attention to detail. Step onto the inviting covered front porch and into a spacious foyer featuring tile flooring and a front hall closet. The open-concept main floor includes a convenient laundry closet. The home is built with ICF construction (foundation & basement) for superior energy efficiency and comfort. You'll love the gourmet Rockwood Kitchen, complete with quartz countertops, soft-close cabinetry, pantry with pullouts, an undermount double sink, and stainless steel appliances including a fridge, stove, range hood, and dishwasher. The bright and airy living room opens to a private, covered deck with a privacy screen perfect for relaxing or entertaining. The main 4-piece bathroom serves two additional bedrooms, while the primary suite boasts a stunning ensuite featuring a upgraded vanity w/quartz top and a luxurious curbless glass-and-tile shower. A solid oak staircase leads to the full-height (9) basement with drywall-finished exterior walls, egress windows, and a rough-in for a 3-piece bath ready for future finishing. The 1.5-car garage is fully equipped with an insulated 12 x 9 door, quiet LiftMaster side-mount opener with Wi-Fi, auto-lock, and battery backup, as well as hot and cold water taps and a side man door for added convenience. Access to Lake Couchiching through the Bramshott Property Owners Association (just $50/year). Enjoy exclusive use of a private, treed waterfront park with boat launch, dock, swim area, picnic space, and more just a short walk away! Tarion Warranty (Buyer to pay for registration fee). (id:58834)
Century 21 B.j. Roth Realty Ltd.
3382 Azcona Avenue
Severn, Ontario
Be the first to own this new 1020 sq. ft. 3 bedroom raised bungalow just minutes from Orillia in Cumberland Beach. This home has a large primary bedroom , forced air gas furnace with HVAC, municipal sewer, water and is just 2 blocks away from the public elementary school. Price includes 6 appliances, HST, new home Tarion Registration and survey. First time home buyers may qualify for federal HST rebate/relief. This home has a bright, high well-lit unfinished basement with oversized windows and rough-in 3 piece bath. Patio door walk-out from basement to back yard. Basement is ready to finish as you wish or create a basement unit with Township approval. Take the kids swimming at the private Cumberland Beach Rate Payers Association waterfront property only a few blocks away. $30.00 CBRA annual fee included. (id:58834)
Century 21 B.j. Roth Realty Ltd.
2645 St Amant Road
Severn, Ontario
Escape to the tranquility of this 3-bedroom home nestled on a sprawling 110-acre property. This is a rare opportunity to own your own piece of paradise with the potential to subdivide and sell for future investment. The possibilities are endless. Explore, expand, and create your vision on this vast canvas.Potential for severance, approx. two fifty acre lots. (id:58834)
Team Hawke Realty
1872 Anderson Line
Severn, Ontario
Country Living Meets Business Opportunity Beautiful Home with a Mechanics Dream Shop Close to the growing Village of Coldwater. Welcome to your ideal blend of country living and business potential! Situated on 1.433 acres, minute to the charming Village of Coldwater, easy access to Orillia and Barrie, at the Hwy 400 N and Hwy 12 W junction.This well-maintained country home offers the peace and privacy of country and features 3 bedrooms and 1 and a half bathrooms, and home office, with a cozy, functional layout designed for comfort and simplicity. Enjoy morning coffee on the private deck or in the hot tub - unwind in the generous backyard, surrounded by open skies and mature trees.What truly sets this property apart is the massive shop, designed and properly zoned for the heavy equipment motor vehicle repair. Boasting high ceilings, reinforced concrete floors, drive-thru oversized doors, and ample power supply, its built to handle big projects. Whether you're working on trucks, tractors, busses or cars, this space is ready to go. Large shop 72 X 36 main building with 4 12 wide by 14 high driver thru doors, a 25,000lb 4-post lift and a 7,000lb 2 post lift, new radiant heat, large compressor and employee lunch room.South Side addition includes a 12 by 30 Tool room, a 12 by 8 Used Oil storage room and a 34 by 12 lean-to with storage container.North Side addition of 72 by 14 includes an additional shop bay with a 10 wide by 12 high door and a length of 46 including a 4500 lb 2-post lift, Utility Room with a back-up generator, and an office/reception area.Whether you're looking to simplify your lifestyle, start a home-based business, or just enjoy more space to work and live, this property delivers. Move in, set up shop, and start living your country dream today! (id:58834)
Century 21 B.j. Roth Realty Ltd.
1382 Muskoka Rd 169 N
Gravenhurst, Ontario
Welcome to 1382 Muskoka Road 169 N A Private Muskoka Retreat Just Minutes from Town. Set on nearly an acre of mature, forested land, this beautifully updated home offers over 2,100 sq ft of finished living space and delivers the perfect blend of modern convenience and natural serenity just a short drive to all of the amenities that Gravenhurst has to offer! Lake Muskoka and beaches are plentiful and Pine Lake is directly across the road. The main floor features an open-concept layout with a warm, rustic ambiance highlighted by wood ceilings, natural finishes, and walkouts to expansive front and back decks. A large bedroom on this level boasts its own vaulted ceiling and direct access to a nearby full bathroom perfect for guests or main-floor living. Upstairs, the primary suite is a true escape with its own vaulted ceilings, private balcony, walk-in closet, and a beautifully renovated ensuite bathroom (2021). Two additional bedrooms share a connected Jack & Jill bathroom, making this layout ideal for families or vacation guests. Upgrades & Improvements (Newest to Oldest):New siding, soffits, fascia & eaves (2025)New rear deck (2022)New front deck (2022)New roof shingles (2022)Upgraded electrical panel to 200 amp (2021)Security camera system installed (2021)Fully renovated ensuite bathroom (2021)Other features include central air conditioning, UV water filtration, rented propane furnace, hot water tank, and propane tanks. A detached two-car garage has been converted into a large storage building, perfect for toys, tools, or seasonal equipment. Located on a year-round municipally maintained road, this property offers unbeatable access to area lakes, trails, and amenities while still feeling like a peaceful Muskoka getaway. (id:58834)
Exp Realty
410 - 120 Carrick Trail
Gravenhurst, Ontario
Experience refined living at Muskoka Bay Resort in Gravenhurst. This exceptional fully furnished One Bedroom plus Den Condo is located on a world renowned Golf Course, offering captivating views of the 18th hole. Escape urban life and immerse yourself in a contemporary suite with access to top tier amenities including 2 outdoor pools, fitness studio and Cliffside restaurant with spectacular, elevated views of the property. The unit has a well thought out floorplan with lots of windows to allow natural light to permeate the space. Unwind on your 4th floor balcony with impressive views of nature and stunning sunsets to end your day. In summer relax by the pools, enjoy great food on one of the best patios in Muskoka or play a round of Golf. Winter season brings fat bike trails, cross country ski trails and an outdoor skating rink on site. Muskoka Bay Resort is located in close proximity to downtown Gravenhurst where you will find great shopping, amenities, attractions and many year round events, including it's famous Wednesday Farmer's Market. Benefit from the Resort's professionally managed Rental Program, providing you with hassle free income when not using your unit. Purchase comes with Social or Golf Membership Entrance/Initiation Fee included. (id:58834)
Chestnut Park Real Estate
Right At Home Realty Investments Group
1109 Canopy Lane
Algonquin Highlands, Ontario
Welcome to this immaculate 3-bedroom, 2-bathroom home or cottage on beautiful Maple Lake. This fully winterized, 2,100+ sq. ft. property perfectly blends modern comfort with classic cottage charm.Step inside to an open-concept main floor featuring warm wood accents throughout the living, dining, and kitchen areas, with large windows framing stunning lake views. A 3-season screened porch and wrap-around deck provide plenty of space for relaxing or entertaining by the water, while the floor-to-ceiling stone woodstove creates the perfect spot to cozy up during the winter months.Upstairs, you'll find two spacious bedrooms, a full bathroom, and a cozy TV/sitting area, an ideal retreat for family or guests. The finished lower level offers even more living space, including a comfortable family room, third bedroom, and a newly finished bathroom complete with a wet/dry sauna for ultimate relaxation.Boasting 150 feet of frontage on Maple Lake, this property is ideally positioned for endless boating, swimming, and fishing adventures across the three-lake chain. Outside, enjoy a level lot with plenty of space for yard games or family gatherings, southwest exposure, and incredible privacy. The maintenance-free docking system with 6-7 feet of water depth off the end ensures easy lake access all season long.Meticulously maintained and truly move-in ready, simply arrive and start enjoying the lakefront lifestyle you've been dreaming of. (id:58834)
Chestnut Park Real Estate
4150 South Portage Road
Huntsville, Ontario
12 Acres Close to Lake of Bays. Discover this peaceful 12-acre parcel tucked among mature hardwoods and evergreens, offering a private natural setting with several ideal building locations already in mind. The driveway is in place, making it easy to begin planning your Muskoka getaway or year-round home. Just a short walk brings you to public access on beautiful Lake of Bays - perfect for swimming, boating, or launching your canoe. The property is currently under Forest Management, promoting sustainable stewardship and offering potential tax advantages. The area offers endless four-season recreation: explore nearby Algonquin Park's hiking trails, hit the slopes at local ski hills, enjoy miles of snowmobile routes, or simply unwind and appreciate the quiet beauty of the forest around you. A wonderful opportunity to create your own Muskoka retreat surrounded by nature. (id:58834)
Royal LePage Lakes Of Muskoka Realty
4120 South Portage Road
Huntsville, Ontario
34+ Acres Near Lake of Bays. Beautifully treed 34+ acre property featuring an existing driveway and multiple excellent building sites to choose from. Enjoy privacy and natural beauty while still being within walking distance of a public access point to Lake of Bays. The property is currently under Forest Management, offering potential tax benefits and long-term stewardship of this pristine woodland. This exceptional location offers year-round activities - in summer, enjoy access to Lake of Bays for boating and swimming, or explore the nearby hiking trails and the vast wilderness of Algonquin Park. In winter, take advantage of great ski hills in the area, snowmobile trails at your doorstep, or simply relax and enjoy the beauty of Muskoka's snow-covered landscape. A rare opportunity to build your dream retreat in the heart of Muskoka. (id:58834)
Royal LePage Lakes Of Muskoka Realty

