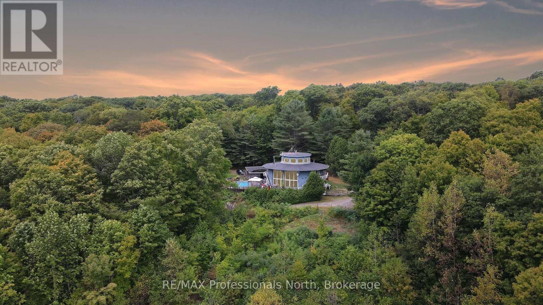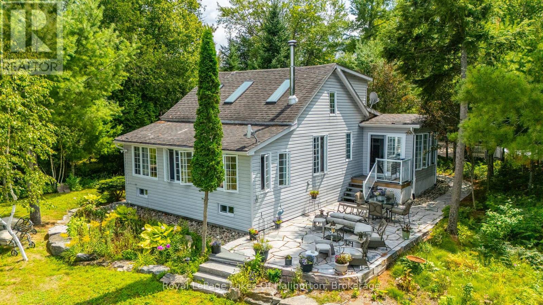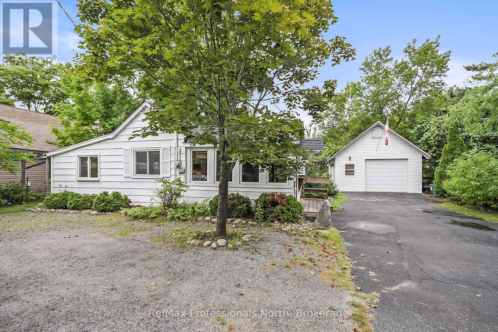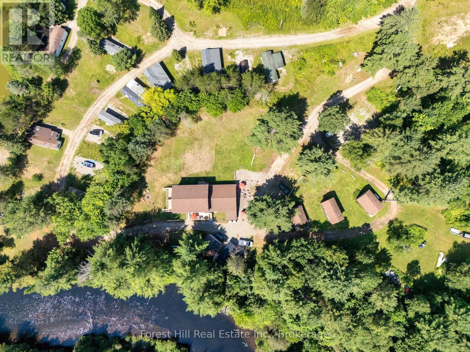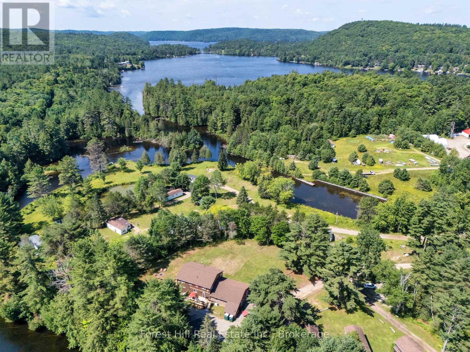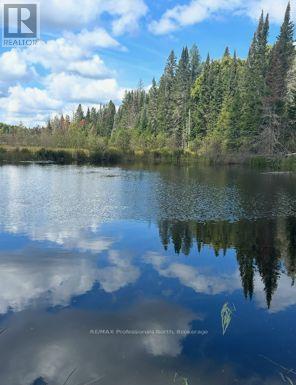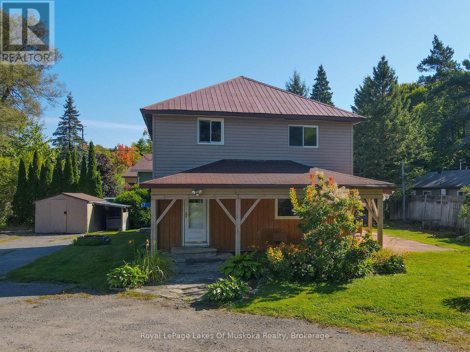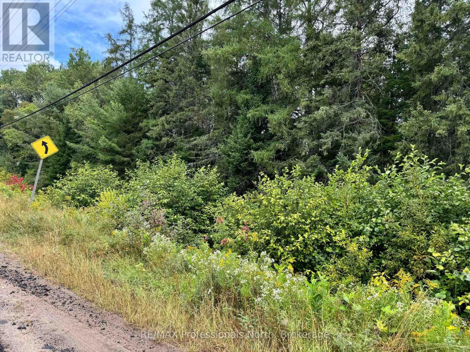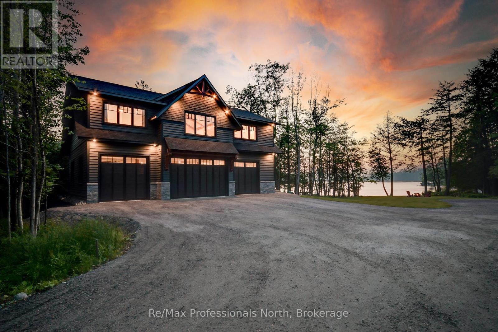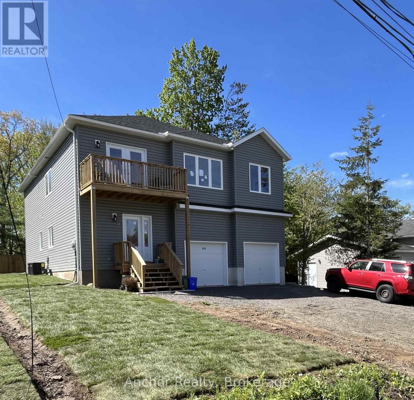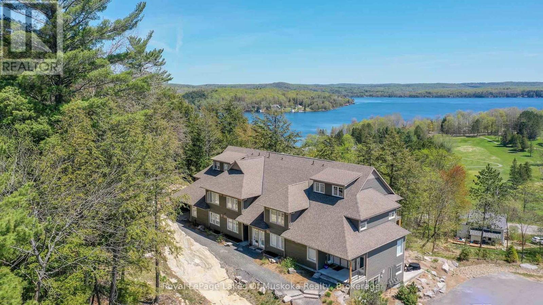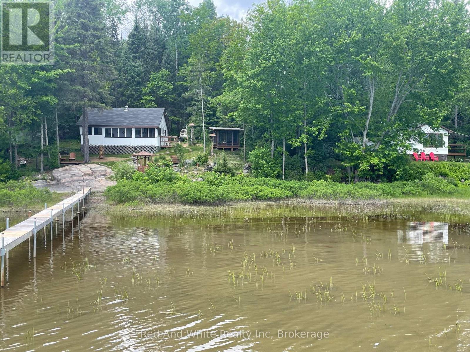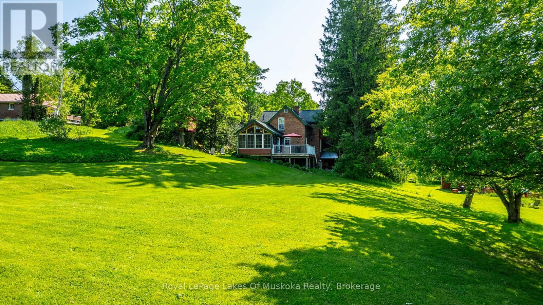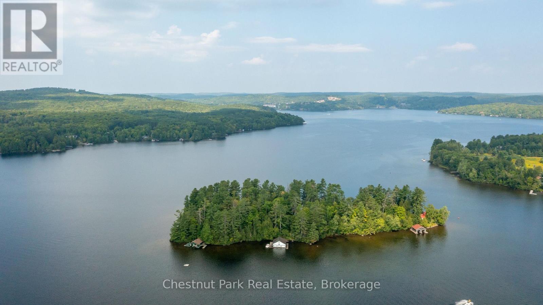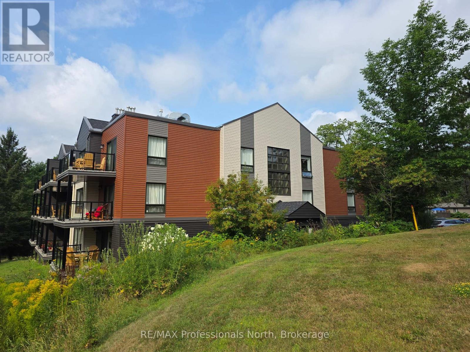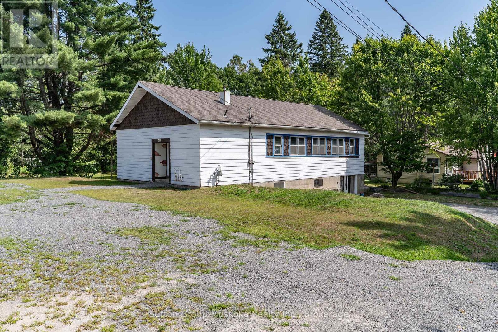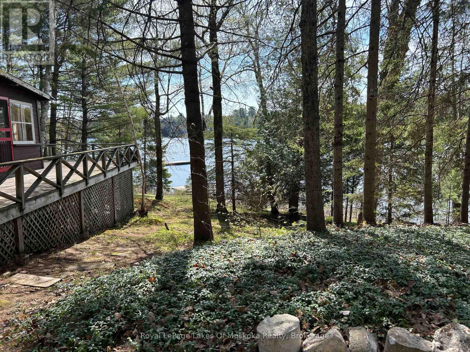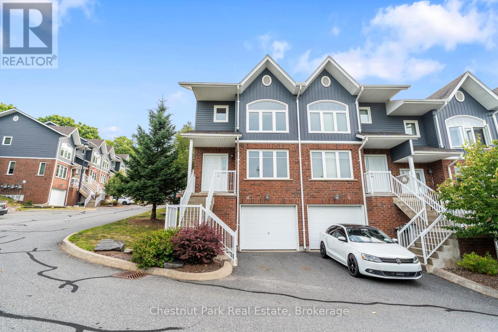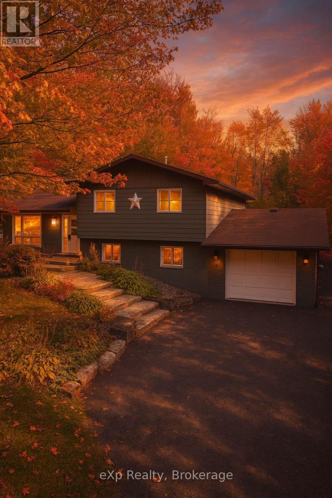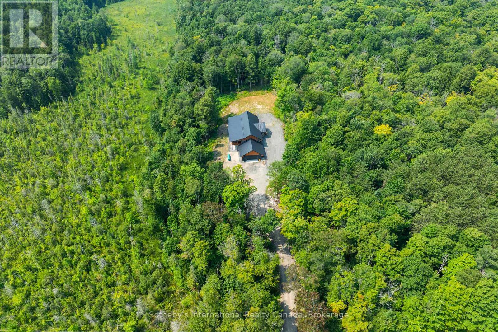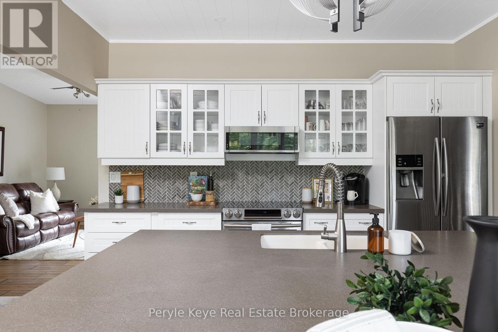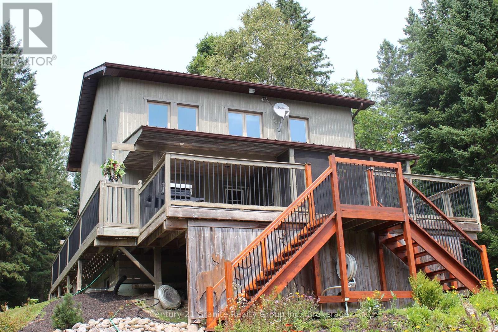17359 Highway 35
Algonquin Highlands, Ontario
Attention all Architecture lovers! This 3,000+ sq. ft. Dodecagon home (12-sided) is a marvel of engineering. It starts with an inner core steel tube that runs from the basement to the top, with steel i-beams heading out from the centre to fully anchor the home. Inside you will find exquisite wood floating stairs, solid wood post and beam construction and an overhanging second floor open to the living/dining area below. All with exhilarating views that encompass all of Halls Lake and beyond. The second level also provides two additional hang-out areas, currently used as a games area and a music area. The centre tube provides access to the basement, which also has access from outside for the perfect workshop. Follow the spiral stairs in the tube from the second floor upward and discover the amazing solarium or copula with seating a full 360 degrees, topped off by a hot tub! An incredible feature. Balconies exit off each upstairs bedroom, and decks encircle the main floor. The centre piece of this home is the core steel tube, offering an amazing stone fireplace and a beautiful mural painted by Artist Lois Rod. The construction of this home is simply a study in engineering and amazingly built with longevity in mind. The outside offers a world to explore. Over 130 acres of managed forest with trails, a pond, a salt-water pool, beautiful perennial gardens, and abutting acres of Crown Land. All with a stunning vista that must be seen to be believed. (id:58834)
RE/MAX Professionals North
1049 Ninatigo Lane
Algonquin Highlands, Ontario
Year-round home or cottage on sought-after Maple Lake, part of a scenic 3-lake chain. This property offers a rarely found level lot with 103 ft of sand beach, an aluminum dock, and stunning lake views, current owner is enjoying as their perfect retirement home.The 3-bedroom, 2-bathroom home combines comfort, function, and recent high-end upgrades. Over $300,000 has been invested in custom landscaping, including stone patios and walkways and shoreline enhancements with a stone retaining wall. Lush perennial gardens, charming small creek, plus a garden shed and cute privy. Inside, the living room showcases cherry floors, a Napoleon zero-clearance airtight fireplace, and walls of windows framing the water. The main-floor bedroom features cherry floors, double closets, and lake views, with the main 5pc bathroom offering laundry, a bidet, and a Safe Step walk-in tub/shower with heated seat and therapy functions.The kitchen is fitted with granite countertops and ample cabinetry. The sun-filled family room/sunroom boasts beautiful lake views, a propane fireplace, abundant lakeside windows, sliding glass door walkout to lakeside deck and custom stone patio. Open concept with the dining room with lots of storage and large picture windows and walks out to a 10 'x 11' covered deck with Trex decking. Extras include central air, central vac, propane forced-air furnace, drilled well and pumphouse that supplies water for the flowers. A bonus to this beautiful setting is the oversized insulated garage with a pine-finished studio with a propane airtight stove, plus a single-car garage with electric door opener, insulated and drywalled. Upstairs, a pine-finished loft with skylights, large windows, track lighting, and generous storage completes this waterfront retreat. Access off Highway 118 with a easy commute to the GTA. (id:58834)
Royal LePage Lakes Of Haliburton
520 First Street N
Gravenhurst, Ontario
Welcome to this unique bungalow in the heart of Gravenhurst! This 1024 sqft, 1-bedroom, 1-bathroom home offers character and warmth with wood accents throughout, vaulted ceilings, and an open living/dining area filled with natural light. The custom wood kitchen features newer appliances, including a gas stove, and the bright, spacious foyer sets the tone as you walk in. The bathroom doubles as a laundry room, and thoughtful storage solutions with custom shelving can be found throughout.Step outside to your own private retreat - partially fenced backyard with mature trees, patio, pergola, and a cozy fire-pit area that feels like you're surrounded by forest. A detached single-car garage offers ample storage, and the bonus fully heated and cooled 1-bedroom bunkie makes a perfect guest suite, studio, or rental opportunity.Located within walking distance to shops, restaurants, beaches, and parks, this home is ideal for retirees, first-time buyers, or investors looking for a charming Muskoka property with a true vibe. (id:58834)
RE/MAX Professionals North
1326 Kawagama Lake Road
Algonquin Highlands, Ontario
Exceptional residential and/or commercial possibilies and opportunities abound on this unique, 10+ acre waterfront property with 1,200' on the Hollow River that has navigable boat access to MUSKOKA'S esteemed LAKE OF BAYS. Introducing a rare chance to own a piece of Cottage Country's iconic, maturely treed landscaped gems, located just minutes from the charming town of Dorset, Ontario. Currently home to the historic "Hollow Valley Resort" is now being offered for sale as a turnkey resort and land asset investment with lots of potential to expand the business under C3-3 zoning. This offering includes the land, a spacious and renovated main lodge of 4,000+ sq ft with mulitple bedrooms and bathrooms, large septic system, drilled well and all existing buildings on site (with newer roofs), with significant potential to have up to 30 cabins and future development. This 4~season property is currently undergoing a thoughtful revitalization, together with the vision of restoring it into a premier 5-star resort destination. Muskoka-Haliburton tourism is growing steadily year after year and the supply of waterfront properties becoming increasingly scarce, so now is the time to secure your place in one of Ontario's most desirable regions. Whether you're looking to hold for appreciation, develop, continue operating as a resort or retreat, OR use as an extended FAMILY COMPOUND, this is a land opportunity you won't want to miss. For visionary investors only, this is your chance to own an irreplaceable part of Cottage Country. Enjoy 1000's of acres of crown land nearby, scattered with trails for activities associated with each of the seasons! Begin your own story and memories here! (id:58834)
Forest Hill Real Estate Inc.
RE/MAX Millennium Real Estate
1326 Kawagama Lake Road
Algonquin Highlands, Ontario
Exceptional residential and/or commercial possibilies and opportunities abound on this unique, 10+ acre waterfront property with 1,200' on the Hollow River that has navigable boat access to MUSKOKA'S esteemed LAKE OF BAYS. Introducing a rare chance to own a piece of Cottage Country's iconic, maturely treed landscaped gems, located just minutes from the charming town of Dorset, Ontario. Currently home to the historic "Hollow Valley Resort" is now being offered for sale as a turnkey resort and land asset investment with lots of potential to expand the business under C3-3 zoning. This offering includes the land, a spacious and renovated main lodge of 4,000+ sq ft with mulitple bedrooms and bathrooms, large septic system, drilled well and all existing buildings on site (with newer roofs), with significant potential to have up to 30 cabins and future development. This 4~season property is currently undergoing a thoughtful revitalization, together with the vision of restoring it into a premier 5-star resort destination. Muskoka-Haliburton tourism is growing steadily year after year and the supply of waterfront properties becoming increasingly scarce, so now is the time to secure your place in one of Ontario's most desirable regions. Whether you're looking to hold for appreciation, develop, continue operating as a resort or retreat, OR use as an extended FAMILY COMPOUND, this is a land opportunity you won't want to miss. For visionary investors only, this is your chance to own an irreplaceable part of Cottage Country. Enjoy 1000's of acres of crown land nearby, scattered with trails for activities associated with each of the seasons! Begin your own story and memories here! (id:58834)
Forest Hill Real Estate Inc.
RE/MAX Millennium Real Estate
376 Riding Ranch Road
South River, Ontario
Complete privacy on 200 acres of prime woodlands with plenty of hardwood, in the beautiful Almaguin Highlands. Easy access from Hwy 11 via paved roads onto a deeded 800+ Ft Right of Way off Riding Ranch Rd. Property has a large secluded clearing surrounded by mature trees with fully winterized living quarters, Bunkie, and trails throughout for hiking, 4-wheeling, and nature adventures. Living space consists of a 40 Ft Quonset Building with master bedroom w/walkout, a 2nd bedroom, 3 pc bathroom, open concept living/dining room and kitchen w/walkout, laundry room, mud room, utility room, and access to built-in garage for your toys. Full 200 Amp service, drilled well, septic, and heated by propane wall mount forced air heaters. There is a pond and creek at the rear of the property. Plenty of wildlife including Moose & Deer. Property adjacent to 100 acres of crown, and close to snowmobile trails. Appliances included are "as is". Property taxes billed separately, total tax amount noted for 2025. Lot frontage includes both parcels. Interesting History Note: There is record of a George Waldriff, an excellent carpenter/farmer, and his Family who had moved all their belongings up on 2 rented sleighs from the Barrie area in 1883, and settled on this property. (id:58834)
RE/MAX Professionals North
308 - 24 Ontario Street
Bracebridge, Ontario
Welcome to Drumkerry by the Falls, where everyday life is framed by the beauty of Muskoka and the ease of in-town living. Perfectly positioned in the heart of Bracebridge, this condominium residence captures an enviable setting overlooking the historic Muskoka Falls, while placing you steps from restaurants, shopping, and the scenic Muskoka River. This spacious three-bedroom suite has been thoughtfully designed to combine comfort, convenience, and style. The open-concept layout invites natural light throughout, with a bright kitchen offering generous counter space, bar seating, and ample cabinetry for storage. The living and dining areas flow seamlessly to a private covered balcony, to relax and take in the ever-changing view of the falls. The primary bedroom features a walk-in closet and a private 3-piece ensuite, while two additional bedrooms are complimented by a 4-piece family bathroom. Whether hosting guests, working from home, or creating a hobby space, this unit adapts easily to your lifestyle. Practical details make daily living effortless. Freshly painted and move-in ready, the suite includes in-suite laundry, a private storage locker, and heated underground parking for year-round comfort. Guests will appreciate the abundance of visitor parking, while residents enjoy the security of a well-maintained building with mail delivery to the lobby. From leisurely strolls to downtown amenities, to peaceful evenings listening to the falls from your balcony, this offers the best of Muskoka living with none of the upkeep. (id:58834)
Royal LePage Lakes Of Muskoka Realty
67 Silver Street
Huntsville, Ontario
Fantastic opportunity to own a 2-storey home on a picturesque corner lot, complete with a circular driveway, mature perennial gardens, and two covered patios for year-round enjoyment. Offering 4 bedrooms and 2 bathrooms including a main floor bedroom and laundry this home combines character with convenience. Walk out from the living space to a covered patio, perfect for entertaining or relaxing. Garden sheds provide ample storage for tools and toys. Ready for your personal touch, this property is ideal for first-time buyers, renovators, or anyone looking to create their dream home in a great location! (id:58834)
Royal LePage Lakes Of Muskoka Realty
0 592
Perry, Ontario
Residential building lot located near the town of Emsdale. 8 acres of untouched land, ready for your build. There will be building restrictions as to where the building spot can be, although it is zoned Rural Residential. There is a cold-water stream on the property and CN line in behind. Well-treed and close to many area lakes. Buyers should consult with township regarding building setbacks. (id:58834)
RE/MAX Professionals North
10 Brunel Road
Huntsville, Ontario
Ideal location for a commercial building featuring two available lease spaces. One is occupied by a triple-A long-term tenant, while the other is vacant and ready for leasing. This prime location in downtown Huntsville is just steps away from Main Street, the Muskoka River, the renowned swing bridge, and the lively community that Huntsville provides.The upper level boasts a spacious 1,500 square foot bright office area with walk-in entry. It is equipped with fibre internet and phone connectivity. The space includes enhancements such as Caesarstone countertops in the kitchen and bathroom, solid engineered hardwood flooring, and robust interior doors. Additionally, there is a granite entryway and a wood-burning fireplace. The layout comprises three private, roomy offices, a large open workspace, a kitchen area, a bathroom with a shower, and two storage rooms. The renovations are quite impressive. The lower level features a wall of windows providing excellent street front visibility, situated near the intersection of Main Street and Brunel, with a rare and commanding 33 feet of street-level frontage on Brunel Road. The 920 square foot area is designed with three offices, an open common area with a reception space, and one restroom. This property is located in the Central Business District with C7 zoning, allowing for a wide range of permitted uses, and includes six dedicated parking spots. (id:58834)
Cottage Vacations Real Estate Brokerage Inc.
1054 Brydons Bay Road
Gravenhurst, Ontario
This property was originally Mr. Brydon's property of Brydon's bay! This developer's dream consists of R2 zoning with full municipal services: water, sewer, natural gas and fiber run down your 600' private driveway, very gradual 1.33 acre lot with 270' curved (200' straight line frontage) with coveted NW sunset views and long lake views out the bay. Shallow clean sandy waterfront excellent for pets and people of all ages. Site plan approved for a large attached 5350sqft 2 storey main cottage with 5 bedrooms and 8 additional bathrooms, partially approved and proposed triple boathouse with 2nd storey deck and storage, as well as much more lot coverage available for sports courts, additional storage garages etc. The large luxurious carriage house completed in 2023 is just phase 1 of this spectacular property, with enough parking for 7 cars, its approx. 32' deep and 52' wide, space to park boats and other toys, it also has a convenient dog shower, 2 piece washroom, radiant glycol heated slab and mechanical room. The back garage door was planning ahead for the future main cottage as it provides easy access to the lakeside for machines. The carriage house contains 3 bedrooms and 2 bathrooms upstairs with 9' ceilings throughout, vaulted great room with wood beams, granite floor to ceiling fireplace, decorative shiplap, extensive built in cabinets, very large kitchen and island for entertaining, heated with a high end boiler system and natural gas the efficiency is unlike most cottages. Heated floors in the entrance and bathrooms, glass tile bathtubs with the ensuite having a jacuzzi. Large windows let lots of natural light in at all hours of the day. Matching shed with metal roof just completed in the forested area on the way to the boathouse. The double boathouse is grandfathered and provides good docking. Low boat traffic due to land bridge next door, no neighbors to the East, just islander parking. Incredible Lake Muskoka property, make this your legacy! (id:58834)
RE/MAX Professionals North
B - 625 Wagner Street
Gravenhurst, Ontario
Spacious 1,850 sq/ft 3-bedroom, 2-bath apartment available October 1, 2025 in a duplex on the second floor built in 2023. Shorter term than 12 months negotiable. Located just a 10-minute walk to Gravenhurst Town Centre, Lake Muskoka Wharf, and Ungerman Park, this home combines convenience with modern comfort. The second-floor unit features 9 ceilings, oversized windows, and a bright open-concept layout with kitchen, dining, and living areas. The kitchen features stainless steel appliances, an island, and ample counter space. A French door leads from the living room to a private deck, perfect for relaxing or entertaining. Three spacious bedrooms all have generous closet space, and both full bathrooms are finished with modern touches. The unit includes a single-car garage with inside entry plus two driveway spots. Additional features: gas furnace, central A/C, in-unit laundry, and laminate/vinyl flooring throughout. Application, credit and background check, and first/last months rent are mandatory. Utilities are not included. (id:58834)
Anchor Realty
102 - 3 Tree Tops Lane
Huntsville, Ontario
Amazing opportunity to own this beautiful condo close to Deerhurst, built in 2019 and nestled in a private quiet enclave in the heart of all the finest recreational amenities Huntsville has to offer. Just down the street from Hidden Valley Highlands ski hill where you are now a member! Members enjoy a private members lounge at the ski hill and a 300' + sandy beachfront with a beach volley ball court on beautiful Peninsula Lake - part of Huntsville's 4 lake system. You are also now a member of Mark O'Meara a prestigious ClubLink platinum level golf course. Enjoy an incredible new lifestyle in your like new 2 bedroom 2 bathroom condo with upscale finishes. Perfect for pets with high end vinyl flooring and a walk out to your ground level patio facing a wall of trees. So many bonuses- affordable condo fees, in floor heating, gas fireplace, glass shower in ensuite, open concept, designer kitchen, ample storage, and in-suite laundry. Sunlit and thoughtfully designed. Spacious for your relaxation and entertaining apres ski, golf, beach day or just enjoying the sun on your patio while you barbecue. Just across the road from Deerhurst but on a dead end quiet street so you can walk to all the neighbouring restaurants, beach, ski hill, mountain bike trails, hiking trails and more! Also could be a fantastic low maintenance option for an alternative cottage and cover some costs by renting out part time. (id:58834)
Royal LePage Lakes Of Muskoka Realty
53 Cottage Court
Burk's Falls, Ontario
TWO COTTAGES SIDE BY SIDE ON THE VERY POPULAR PICKEREL LAKE. A very rare find that won't last long! The main cottage is 533 sq.ft and the second 386 sq.ft. guest house is just down the waterfront pathway. The 265' dock will accommodate all your boating needs. The morning sunrises are absolutely breathtaking from both cabins! Come see for yourself ... book a showing today, you won't be disappointed. (id:58834)
Red And White Realty Inc
229 Fraserburg Road
Bracebridge, Ontario
Set on a level 1.09-acre sprawling lot along Fraserburg Road, this distinguished century home blends architectural detail with modern updates. Built in 1890, the one-and-a-half-storey residence offers 2,000+ square feet of living space, an attached single garage with storage loft, and the convenience of municipal water and sewer services. A covered front porch leads into a gracious interior where original narrow plank hardwood flooring and detailed wood trim speak to the homes rich history. The elegant living room is anchored by a natural gas fireplace and flows seamlessly into a spacious formal dining room. The updated eat-in kitchen features warm wood cabinetry, modern appliances, built-in storage, and direct access to both a side-entry porch and a remarkable 16x16 screened Muskoka Room with vaulted ceiling and hardwood floors. French doors open to a large rear deck, creating a seamless connection between indoor and outdoor living. A stylish 4-piece bathroom with linen closet and modern vanity completes the main level. Upstairs, the carpeted second floor includes three well-appointed bedrooms and a bright sitting area. The private primary suite with original hardwood, accessed through a dedicated lounge or reading room, includes a secondary staircase leading to the kitchen below. Two additional bedrooms, each with closets, complete the upper level.The lower level features a walk-out to the rear yard, a recently renovated family room finished with ceramic tile, a modern 3-piece bathroom with built-in storage, and separate utility, storage, and laundry areas. The backyard is a picturesque retreat, with wide open lawn, mature trees, and elevated views that create a peaceful, park-like setting. This is a rare opportunity to own a stately and enduring residence that gracefully balances heritage character with contemporary comfort. All of this is just minutes from downtown Bracebridge, with easy access to schools, shopping, restaurants, and community amenities. (id:58834)
Royal LePage Lakes Of Muskoka Realty
4 Hills Island
Lake Of Bays, Ontario
A rare 1.5-acre estate on Peninsula Lake. Hills Island, blending history, privacy, and natural beauty. With over 540 feet of shoreline and both east and west exposures, it offers sun from dawn to dusk, showcasing stunning sunrises and sunsets. Direct access to 40 miles of boating across a scenic four-lake chain connects via the Muskoka River. Reachable in five minutes by boat from mainland parking and mooring. A three-slip boathouse along the sheltered east shoreline provides storage and launching for lake adventures. The property offers seclusion without sacrificing convenience. The charming 1904 cottage, with a storied past, once served as a stop for the steamship from Huntsville to North Portage and was the centerpiece of The Isle of Dunelg, a small resort favoured by upscale summer visitors. Remaining in the same family for 50 years, it's a treasured legacy. With care and vision, this presents a rewarding project for heritage lovers. Wake to sunrises with coffee on the dock. The inviting main cottage features an eat-in kitchen, dining area, anchored by an original stone fireplace. In the evenings, relax by the granite fireplace in the spacious living room. A wraparound veranda offers sunset views, with a path through ancient white pines to the west shoreline for evening swims. Accommodating family and guests, it includes two main bedrooms and four private cabins, sleeping 15 comfortably; ideal for multi-generational gatherings. A sunny meadow, once a tennis court, provides space for play or future plans, framed by nature. Dunelg is a timeless retreat where history lives in every stone and tree, awaiting its next chapter. (id:58834)
Chestnut Park Real Estate
52-203 - 1235 Deerhurst Drive
Huntsville, Ontario
This Summit Lodge suite is on the second floor with a balcony overlooking the gardens with a Southern exposure. This suite is offered furnished with two double beds in the bedroom. There is a cozy gas fireplace in the living room. The view from the windows and balcony are breath-taking. Enjoy all day sun from this suite. The building exterior, including the deck and patio door have been recently renovated. Being conveniently located close to the Main Building at Deerhurst Resort, you have convenient and easy access to the many activities, restaurants and other amenities such as the pools, waterfront and trails. There are so many activities to do that no members of the family will be bored in either summer or winter: paintball, tree top trekking, cross country skiing, downhill skiing, snow shoeing, snowmobiling, hiking trails, beach, boating, fishing, indoor and outdoor swimming pools, tennis courts, golf, and much more! This is truly an amazing Resort. All utilities including WIFI and Cable TV are included in the rent. (id:58834)
RE/MAX Professionals North
707 Muskoka Road 3 Road N
Huntsville, Ontario
Large building currently zoned as Institutional. Both the main level and the lower level offer 1600+ square feet per floor. The Main floor area was used as a place of assembly which offers a large open area (29 feet X 41 feet), washrooms, foyer and two separate storage rooms. The lower level features its own entrance with washrooms, bedroom and other rooms for storage . This unit was used as a separate apt previously. The Seller has just recently excavated and replaced all weepers. This lot is located very close to the Town center , hospital , a public School and Arrowhead Provincial Park. Current zoning allows place of worship / multiple dwelling. (id:58834)
Sutton Group Muskoka Realty Inc.
1091 North Tooke Lake Road
Lake Of Bays, Ontario
EXCEPTIONAL WATERFRONT PACKAGE. CHARMING STARTER ON SOUGHT-AFTER TOOKE LAKE. Welcome to your ideal escape in the heart of Cottage Country! Tucked near the end of a quiet road, this inviting seasonal cottage offers exceptional privacy and coveted southern exposure on nearly 150 feet of pristine waterfront. Inside, you'll find three cozy bedrooms, a full bathroom, and a sun-drenched sunroom with sweeping lake views perfect for relaxed mornings or sunset cocktails. The living room features a charming fireplace, adding warmth and comfort for those crisp fall evenings. Step outside to a spacious deck overlooking the water ideal for entertaining or simply soaking up the peaceful surroundings. A separate bunkie with electricity offers additional sleeping space for guests or a fun retreat for the kids. Conveniently located less than two hours from the 401, less than 25 minutes from Huntsville or Bracebridge and just minutes from the charming village of Baysville, you'll have access to everything you need: fresh Muskoka-roasted coffee, famous butter tarts, local dining, LCBO, fuel, and a public boat launch for day trips on Lake of Bays. Turnkey and ready for this summer, this functional cottage is the perfect place to make lifelong memories on a quiet, picturesque lake. Book your showing today. (id:58834)
Royal LePage Lakes Of Muskoka Realty
13 - 37 Silver Street
Huntsville, Ontario
Welcome to 13-37 Silver Street . This bright and welcoming end-unit features 3 bedrooms and 2 bathrooms, offering a ideal blend of comfort and convenience. Located just a 5-minute drive from downtown Huntsville, this well-maintained townhouse complex ensures a carefree, maintenance-free lifestyle. The condo corporation takes care of yard work and grass cutting, so you can spend your time doing what you love. Enjoy the convenience of private driveway parking and a single-car garage, providing not only vehicle space but also extra storage. The garage offers direct access to the home and includes a convenient storage space where laundry is currently located along with a practical 2-piece bathroom upon entry to the home. The main level greets you with an open-concept layout, featuring a well-equipped kitchen, dining area, and a cozy living room with a large picture window that fills the space with natural light. Step from the kitchen onto the back deck, seamlessly blending indoor and outdoor living, perfect for entertaining or relaxing. Upstairs, you'll find three bedrooms and a four-piece bathroom. Laundry hookup is available on this level should you wish to locate it here. This home is truly move-in ready, bright and ready to welcome you home. Whether you're searching for a primary residence or a long- term investment, this townhouse offers an outstanding opportunity in a sought-after location, close to all of Huntsville's downtown amenities. Don't miss your chance to make this townhouse your own. (id:58834)
Chestnut Park Real Estate
104 Meadow Heights Drive
Bracebridge, Ontario
Beautifully updated, sought-after Meadow Heights neighbourhood. Earn while you live in this versatile Bracebridge home, which recently brought in $7,770 in just 6 weeks through short-term rental to a professional agency. Perfect for investors, single parents, multi-generational living, or as a mortgage helper. This property features a 3-bedroom, 2-bath main home with updated finishes, as well as a self-contained 1-bedroom lower-level suite with a private entrance, kitchen, laundry facilities, and a bath. Prefer a single residence? The suite can be easily converted back by removing a small wall or adding a connecting door. Enjoy a large backyard, Muskoka room, garage, and ample parking. All set on a quiet street just minutes from downtown Bracebridge, schools, trails, and Highway 11. A rare opportunity to own a flexible, income-generating property in Muskoka. Be where you want to be. Book your showing today! (id:58834)
Exp Realty
2749 Brunel Road S
Huntsville, Ontario
Charming Custom Log Home on Nearly 10 Acres located just minutes from both Baysville and Huntsville, 5 minutes from a public boat launch on to Lake of Bays and close to both snowmobile and ATV trails, Welcome to your dream retreat, This stunning custom-built log home sits on an ICF lower level. offering the perfect blend of privacy and accessibility. As you approach via Brunel Road, you'll feel the stress of everyday life melt away amidst the beautiful natural surroundings. Step inside, and you'll be greeted by a bright and airy atmosphere that feels inviting and warm. With five spacious bedrooms and three beautifully appointed bathrooms, there's ample room for family and guests perfect for entertaining or enjoying quiet evenings at home. The main level features an open-concept living space with vaulted ceilings, allowing for a spacious feel that's perfect for gatherings. The kitchen is ideal for gourmet meals or enjoying casual snacks. Large windows invite natural light, creating a cheerful ambiance throughout the home. The lower level boasts a separate apartment complete with its own kitchen, living area, and two additional bedrooms. This space is perfect for multigenerational living, a nanny suite, or as a lucrative Airbnb opportunity. Imagine the possibilities with two distinct living areas, each with its own entrance. ideal for hosting family and friends or generating rental income. With nearly 10 acres of absolute privacy, this property is a nature lovers dream. Explore the great outdoors, enjoy wildlife sightings, or simply relax in your hammock with a good book while under almost 2000sqft of covered deck and patio . The flexible layout caters to a variety of lifestyles, whether you're looking for a family home, an investment opportunity, or a peaceful retreat. Don't miss your chance to own this exceptional property that combines charm, comfort, and convenience. Your private paradise is waiting for you seize the opportunity today (id:58834)
Sotheby's International Realty Canada
8 Shaw Crescent
Huntsville, Ontario
What if home felt like a deep breath, a fresh start, & your favourite weekend all at once? Tucked away on a quiet, tree-lined street just moments from Avery Beach & the Hunters Bay Trail& only 1 km from downtown Huntsville - this thoughtfully updated 4-bed, 2-bath home blends comfort, connection, & ease. You walk in and the layout & rooms fit together the way your days do. Light where you want it & space where you need it. At its heart, a beautifully appointed kitchen with a massive island - perfect for morning coffee, after-school snacks, or hosting a crowd. Two distinct living rooms offer space for both connection & calm: one made for movie nights and weekend lounging, the other a bright retreat for reading, play, or simply catching your breath. Upstairs, four light-filled bedrooms include a generous primary suite with walk-in closet & a serene ensuite featuring a walk-in shower. Outside, mornings begin on the deck, afternoons unfold in the garden, & long summer evenings stretch out under the open sky. On the main floor, the convenience of laundry makes everyday living easier, while the attached 2-car garage keeps life organized in every season. The lower level walkout is a rare bonus - ready to become whatever you need most, from a games room to a guest suite. Peace of mind comes built in - newer furnace and shingles, all municipal services, high-speed internet, & thoughtful updates, including new main-floor flooring. Spend your weekends walking to the beach, biking scenic trails, or exploring Huntsvilles shops, restaurants, & year-round events. Here, nature is always close, community even closer, & life moves at a pace that lets you savour it. Somewhere between the first step inside & the last glance back, you're already placing that favourite piece of art, leaning on the kitchen island, talking through dinner plans, & hearing a loved one call you in from the yard. Thats when you know it's no longer about features. It's about the feeling of knowing you're home. ** This is a linked property.** (id:58834)
Peryle Keye Real Estate Brokerage
1082 Green Lake Road
Algonquin Highlands, Ontario
The best way to take everything in about this property is to see it for yourself. This 1.5 acre property has something for everyone in the family. Start with a park like setting, and place a feature packed 3 bedroom home with a waterfront that includes a beach and 6' deep water off the dock. Add gorgeous perennial gardens with a babbling brook running from the house to the river thru a small pond and put a flagstone patio with firepit in the middle of the gardens. Then add the Man Cave, the She Shed, the Kid's Shack, and even a Sled Shed! The residence includes an attached garage with auto garage door opener. No more unloading in the rain with an entrance into the kitchen. A kitchen with quartz countertops, and windows overlooking the back gardens and play areas. The propane fireplace in the dining room ensures a cozy atmosphere on cold winter nights. And a walk-out to the deck that includes a screened in area for bug free enjoyment. Large clear plastic inserts help extend this portion of the decks use into early spring and late fall. Upstairs the large master with a 4 piece ensuite plus laundry room. Then head over to the "Man Cave". A 26' x 32' garage that includes loads of storage, air compressor with 3 ceiling hoses on reels and 2 wall outlets, floor electrical outlets to accommodate tools anywhere in the garage. Heating is supplied from a propane ceiling heat unit. The in floor radiant heat is roughed in and just needs a heat source to activate. The "men's room", well you just have to see it to appreciate it. If this doesn't bring a smile to your face, nothing will. With 11' ceilings the garage will accommodate an automobile lift if desired. And, lastly, yes, the John Deere lawn tractor and snow blower are included. Heading upstairs over the garage is a 19' x 32' Great Room. Why so great? It comes just as you see it with billiard table, chairs, couch, TV's, and games table. So much more, you'll just have to come to see for your (id:58834)
Century 21 Granite Realty Group Inc.

