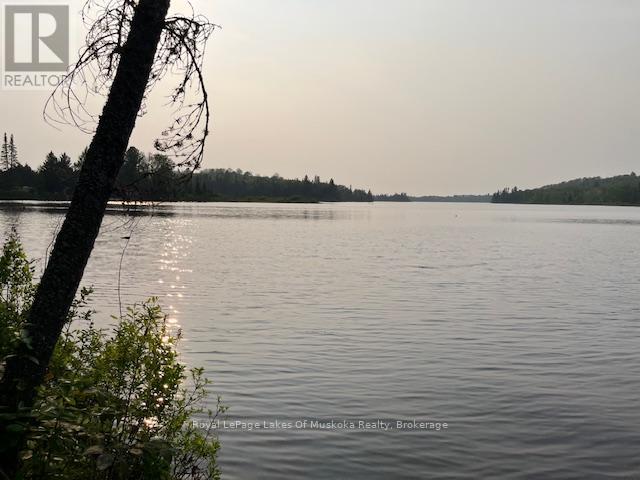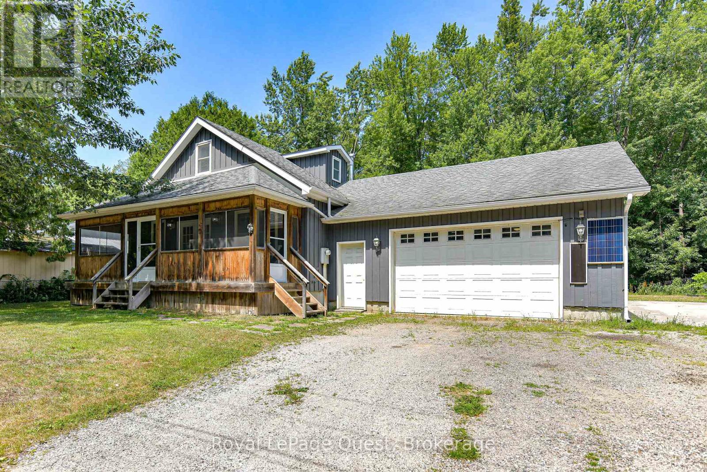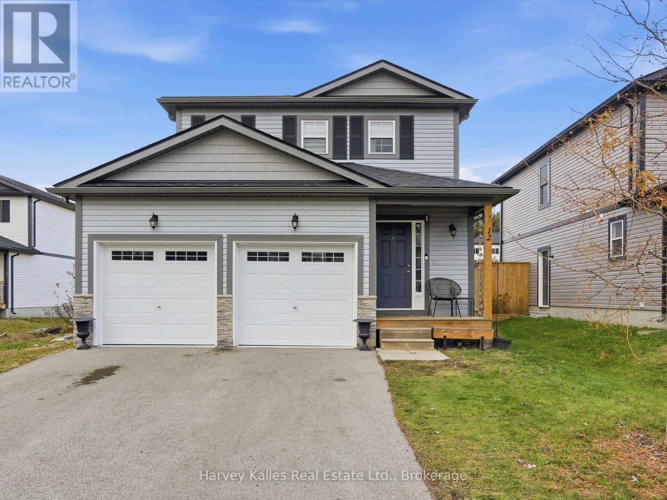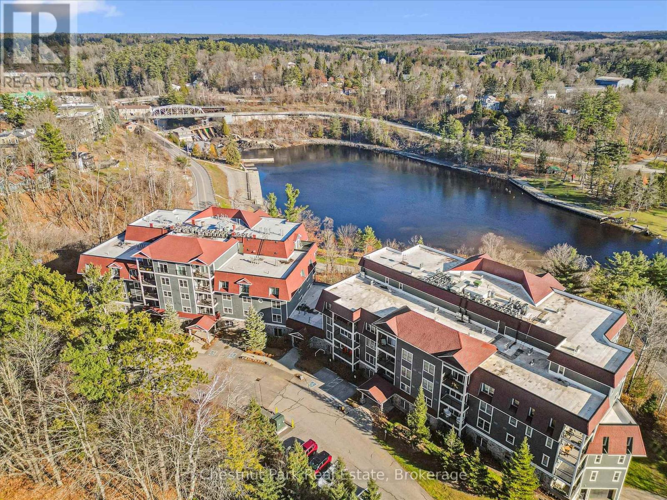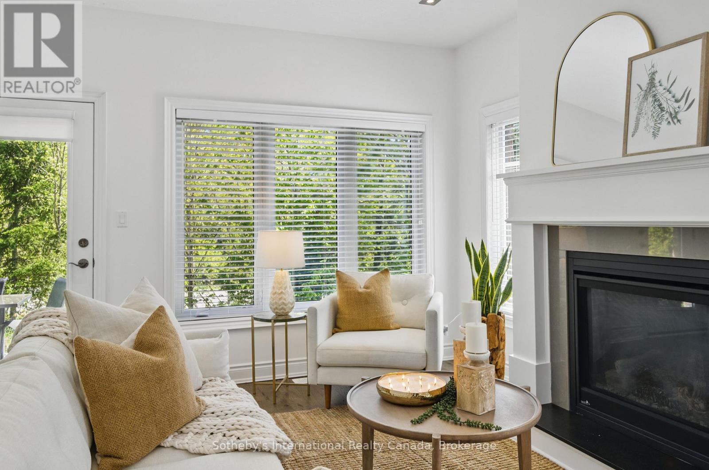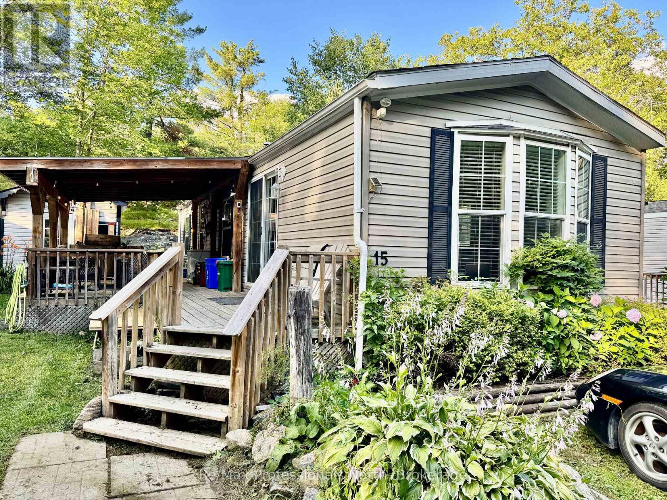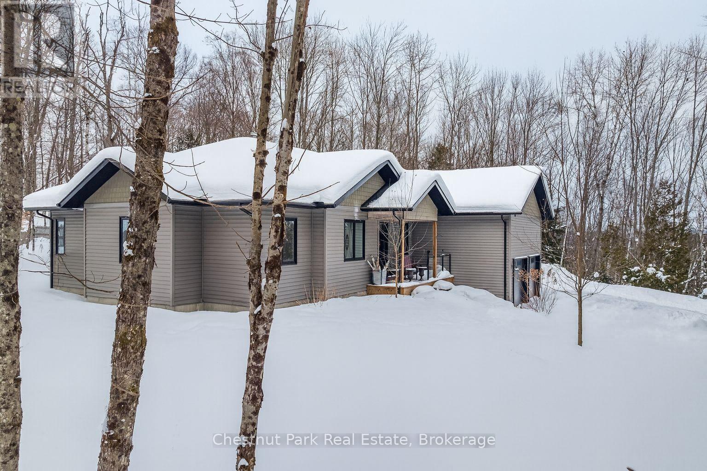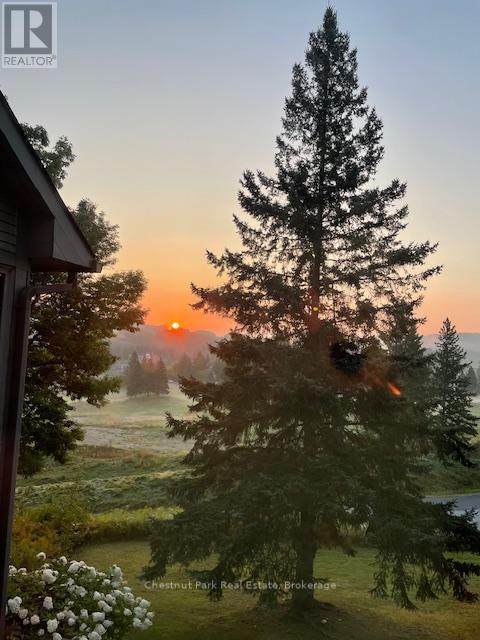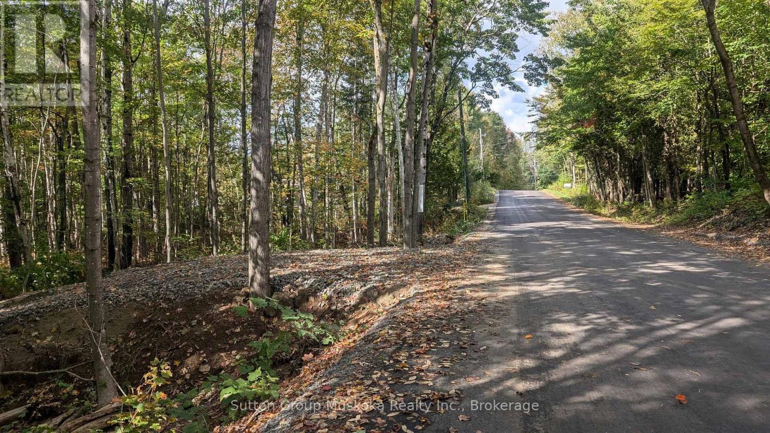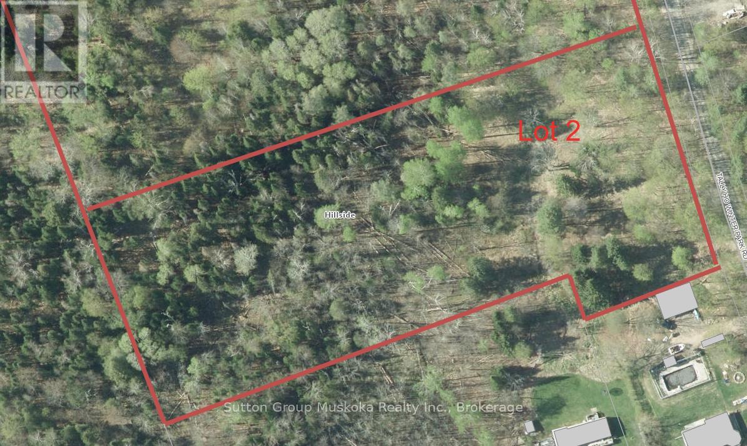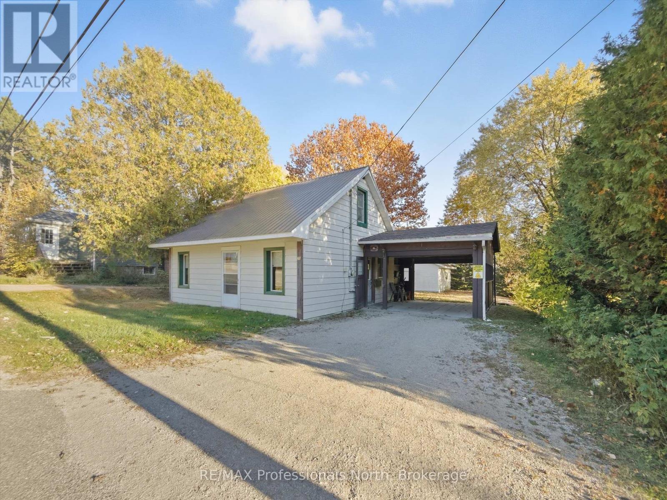801 Sand Hill Road
South River, Ontario
Reduced price, Estate Sale! Are you looking to escape to the country, and make this into your year round home where you can enjoy your own private oasis, surrounded by the sights and sounds of nature? Well this home in South River may be the place for you. This bungalow features beautiful river/lake views from the open concept dining room and kitchen area, plus a walkout deck to enjoy your favourite beverage, while watching the sunrise or sunset. The main floor features two bedrooms and 2 bathrooms, as well as full laundry facilities. The large unfinished basement provides plenty of opportunity for additional bedroom space or perhaps a den or games room. Attached to the house is a large single car garage/workshop, plus there is an additional double car garage, separate from the main building, both with electricity and garage door openers. The home is ideally situated for anyone interested in outdoor activities, with two Provincial Parks nearby, these being Mikisew and Algonquin Park. There are also numerous trails nearby for anyone interested in hiking, atv or snowmobile riding. The towns of South River and Sundridge are both a short drive away, for your convenience, and Highway 11 is also nearby , should you require anything further afield. This home features 200 Amp service, and comes with a full service Generac generator in case of potential power outages. Water is supplied via a drilled well, and further enhanced by a water softener. During the summer heat the HRV keeps everything nice and cool. There is also a roughed in central vac. The property also features a short nature trail to your own private Bunkie, where there is a small sandy beach, perfect for relaxing, taking a swim or perhaps paddling out in a canoe. (id:58834)
Royal LePage Lakes Of Muskoka Realty
1046 Southwood Road
Gravenhurst, Ontario
Top 5 Reasons You'll Love This Home: 1) Spacious Living -This large family home offers 5 bedrooms and 1.5 bathrooms, providing plenty of space for everyone.2) Convenient Main Floor Living - Enjoy the ease of a main floor primary bedroom and main floor laundry.3) Well-Equipped Kitchen- A generous kitchen with a pantry and ample storage makes meal prep and organization a breeze. 4) Entertainment Ready - The upper-level recreation room comes complete with a pool table and accessories, perfect for hosting family and friends. 5) Outdoor Enjoyment & Practicality - Relax in your private backyard backing onto peaceful green space, plus take advantage of a double car garage with a basement walk-up for added convenience. With easy access to HWY 11, this home combines comfort, functionality, and location. Don't miss your chance to make it yours, book your showing today! (id:58834)
Royal LePage Quest
12 Quinn Forest Drive
Bracebridge, Ontario
Discover the perfect blend of modern design, comfort, and convenience with this exceptional newer build located in the heart of Bracebridge. Thoughtfully crafted for today's lifestyle, this home stands out with its bright, open layout, quality finishes and attached 2 bay garage.The main level features a stylish, contemporary kitchen with plenty of counter space and storage, flowing seamlessly into a warm and welcoming living area, ideal for family time or hosting friends. Upstairs, you'll find three generously sized bedrooms, including a large primary suite with walk in closet and private bathroom. In addition a beautifully appointed bathroom supports the two other bedrooms.The lower level offers incredible versatility. Currently used as the 4th bedroom this large space is the perfect canvas. If you need another bedroom, a secondary living space or wanted to explore converting the space into a self contained accessory suite the space is available. With its own dedicated side entrance, it's perfectly suited for extended family, guests, or future rental potential, an opportunity rarely found in newer in town residential homes. Step outside and discover one of the home's most impressive features: an extra-large backyard that gives you the space and privacy to create the outdoor retreat you've been dreaming of. Whether you envision gardens, a play area, a fire pit, or additional storage the possibilities are endless and within reach. Located within walking distance to restaurants, shops, schools, parks, and everyday amenities, this property delivers true walkability while still offering a peaceful residential feel. It's the perfect combination for families, down sizers, or investors looking for long-term value. Homes like this don't come along often-especially with motivated sellers ready to work with the right buyer. If you've been waiting for a sign, this is your moment. Don't let this opportunity pass you by. Your new beginning in Bracebridge is one phone call away. (id:58834)
Harvey Kalles Real Estate Ltd.
209 - 10b Kimberley Avenue
Bracebridge, Ontario
Welcome to riverfront living in the heart of Bracebridge....where comfort, elegance, and Muskoka charm come together in one exceptional suite. This unique 2nd-floor end unit offers extraordinary natural light, upgraded finishes, and two private balconies with postcard-worthy views of the Muskoka River, Silver Bridge, and the Bracebridge Falls. Step into the expansive foyer and feel the impressive sense of space. The open-concept layout is anchored by a beautiful oversized kitchen with bar seating, granite counters, stainless steel appliances, and upgraded finishes. It overlooks the bright living and dining areas, surrounded by walls of windows that bring the outdoors in. The dining space easily hosts 10-12 guests, and a walkout leads to the first river-facing balcony. The Living room is spacious and bright and the den with French doors and a window is ideal for an office, reading room, or TV nook. The generous second bedroom features excellent closet space, a large sliding door and balcony access. The sun-filled primary suite-complete with windows on two sides, a 3-piece ensuite, and its own private covered balcony-offers a tranquil retreat. Hardwood floors, crown moulding, fresh paint, and granite counters throughout create a refined, move-in-ready feel. This suite includes premium underground parking just steps from the interior entrance, plus a storage locker. Amenities include a well-equipped gym and The Wooliver Room, a beautifully designed common area lounge with a full kitchen, billiards and card areas, a fireside sitting area, and a large riverside patio with BBQs. All of this is within an easy stroll to downtown shops, cafés, dining, and scenic waterfront trails. This is a rare opportunity to own one of the largest, brightest, and most desirable suites in the building......your Muskoka lifestyle awaits! (id:58834)
Chestnut Park Real Estate
30 Serenity Place Crescent
Huntsville, Ontario
Welcome to 30 Serenity Place- Your easy living oasis, where convenience meets charm! Located just a hop from Walmart, Home Depot, and Tim Hortons, you'll have caffeine and groceries at your fingertips. Plus, you're only three minutes from the hospital and highway- talk about a prime spot! This one-bedroom unit features everything on one floor, with two bathrooms to avoid any morning squabbles. The spacious layout includes a kitchen, living area, and den, perfect for entertaining or binge-watching your favorite shows. The unfinished basement is a blank canvas ready to be finished as you wish....add additional bedrooms and a rec room for family /overflow guests......up to you!!!! Built by Devonleigh Homes, this newer construction means low maintenance living, so you can spend more time enjoying life (or napping). As an end unit, enjoy extra natural light and a lovely back patio overlooking a serene forest. Forget cramped balconies; this space is perfect for lounging in the sun. Don't miss out on maintenance-free living at 30 Serenity Place, your new home awaits! (id:58834)
Sotheby's International Realty Canada
15 - 1007 Racoon Road
Gravenhurst, Ontario
This well-maintained 734 sq ft 2006 Titan model offers affordable, comfortable living just minutes from downtown Gravenhurst. With 1 bedroom, 1 bathroom, and upgraded construction and insulation, this home provides better efficiency and comfort than most units in the park. You'll also love the covered outdoor deck, which nearly doubles your living space during the warmer months. Inside, enjoy the convenience of in-unit laundry, a bright open layout, and large kitchen for easy meal prep and entertaining. The unit also comes with a spacious shed/workshop for hobbies or extra storage. Just steps from the in-ground community pool and recreation centre, this home is ideally located for those who value community, walkability, and a relaxed lifestyle. The pet-friendly park is only 2 minutes from shops, restaurants, and other town amenities. Don't miss your chance to own this charming, efficient home in a quiet, friendly community book your showing today! (id:58834)
RE/MAX Professionals North
170 Springfield Road
Huntsville, Ontario
Welcome to 170 Springfield Rd., a stunning newer constructed three-bedroom home situated in an ideal location, just seven minutes from downtown Huntsville. This property offers the perfect blend of convenience and tranquility, with easy access to world-class golf courses, high- end restaurants, and excellent shopping options. As you step inside, you'll be greeted by a beautiful and open floor plan, approx. 2,641 sq. ft., highlighted by a captivating double-sided stone fireplace. This focal point adds a touch of elegance and warmth, creating a cozy atmosphere throughout this home. The spacious living room seamlessly connects to the fireplace and overlooks the screened in Muskoka room, providing a seamless flow for entertaining and relaxation. The property sits on a generous sized lot with just under 3 acres, featuring a beautifully landscaped backyard and a private meandering drive. Beyond the backyard, you'll find a peaceful tree forest, offering a serene backdrop and added privacy. Home comes with an automatic full home generator. The crawl space is 4 ft high and offers dry storage. Don't miss the opportunity to make this exquisite home your own. Contact today to schedule a viewing and experience the best of Huntsville living! (id:58834)
Chestnut Park Real Estate
5 - 3421 Grandview Forest Glen Drive
Huntsville, Ontario
Welcome to relaxed Muskoka living at Grandview's Forest Hill! This updated, move-in-ready main floor condo offers easy living with no stairs, low-maintenance comfort, and beautiful forest views. Perfect for year-round living, a weekend escape, or an investment. Now offered at a new price to reflect current market trends, this condo is an exceptional opportunity to own in one of Muskoka's most desirable communities.Step onto your spacious balcony to enjoy peaceful mornings surrounded by Muskoka's natural beauty. Inside, a bright 1-bedroom, 1-bathroom layout with laundry, combines modern updates with cozy charm. Hardwood floors, fresh paint, and a stylish kitchen with granite counters and ample workspace set the tone for a warm, welcoming space. Large windows frame forest views from every angle, filling the home with light.The sunlit bedroom provides a private retreat, while the living room invites you to relax by the wood-burning fireplace, complete with a WETT certificate for added peace of mind. The bathroom features a walk-in shower, and a generous in-suite storage room (9.5' x 6.9') is ideal for seasonal items, hobbies, or outdoor gear.Additional upgrades include a brand-new natural gas furnace, updated electrical, and thoughtful finishes throughout, making this condo both efficient and elegant.Just 5 minutes to downtown Huntsville and 3 minutes to Hidden Valley Ski Hill, this location offers year-round recreation at your doorstep. Walking trails, a shared swim dock, and the surrounding natural landscape make this a true Muskoka gem.Whether you're searching for a full-time home base or a weekend retreat, this Forest Hill condo blends nature, comfort, and convenience perfectly. (id:58834)
Chestnut Park Real Estate
2212 Aspdin Road
Huntsville, Ontario
Welcome to 2212 Aspdin, just 13 minutes from Downtown Huntsville, nestled on a municipally maintained road. This package comes with approvals in place for a stunning single-family residence on 15 acres of mixed forest, featuring a peaceful bog at the rear of the property. Surrounded by conservation land, this location offers the perfect blend of nature, privacy, and tranquilityideal for a retreat or year-round home. The driveway is installed, the building site is cleared, and everything is ready for you to choose your contractor, select your finishes, and break ground this summer. HST in addition to list price. (id:58834)
Chestnut Park Real Estate
Lot 1 Tally-Ho Winter Park Road
Lake Of Bays, Ontario
Newly created residential building lot with the entrance/driveway installed and approved. The lot is located on Tally Ho Winter Park Road, a paved road year-round municipal road. The lot is only two minutes from a public boat launch on Peninsula Lake - Great location for your dream home. Lot offers 281 ft frontage on Tally Ho Winter Park Road and 4.3 acres of land. The lot is well treed with multiple excellent building sites. Lot provides easy access to Hwy 60 with the Town of Huntsville only 10 minutes from the lot and the Town of Dwight only 5 minutes away. Also, in the area, you will find the Limberlost Forest Reserve, Algonquin Park, a fantastic public beach in the town of Dwight, and many lakes and attractions to discover. Take a look today! Call for further information. HST is applicable to the sale and is in addition to the asking price. (id:58834)
Sutton Group Muskoka Realty Inc.
Lot 2 Tally-Ho Winter Park Road
Lake Of Bays, Ontario
Newly created building lot with the entrance/driveway install and approved. The lot is located on Tally Ho Winter Park Road, a paved road year round municipal road. The lot is only two minutes away from a public boat launch on Peninsula Lake - Great location for your dream home. Lot offers 280 ft frontage on Tally Ho Winter Park Road road and 3.4 acres of land. Lot is well treed with multiple excellent building sites. Lot offers easy access to Hwy 60 with the Town of Huntsville only 10 minutes from the lot and the Town of Dwight only 5-minutes away. Also, in the area you will find the Limberlost Forest Reserve, Algonquin Park, a fantastic public beach in the town of Dwight as well there many lakes and attractions in the area to discover. Take a look today! Call for further information. HST is applicable to the sale and is in addition to the asking price. (id:58834)
Sutton Group Muskoka Realty Inc.
25 Cann Street
Huntsville, Ontario
Looking for your first home, a rental opportunity, or a project to make your own? This well-loved Huntsville gem is full of potential and just waiting for its next chapter! Located within walking distance to downtown shops, restaurants, and the beautiful town docks, this property offers convenience and Muskoka charm in equal measure. Inside, you'll find a comfortable main floor layout with a bedroom, full bath, and handy laundry area. Upstairs, there's space and potential for two additional bedrooms - perfect for growing families or guests. The level lot provides room for kids to play, a veggie garden or simply a quiet spot to relax under the trees. A detached oversized garage (15ftx19ft) gives you plenty of storage or workshop space, and the updated natural gas appliances mean some of the big-ticket items are already taken care of. Lovingly enjoyed for decades, this home is a ready to welcome new owners with vision and a bit of elbow grease. Come see the possibilities and imagine your life just steps from the heart of Huntsville! (id:58834)
RE/MAX Professionals North

