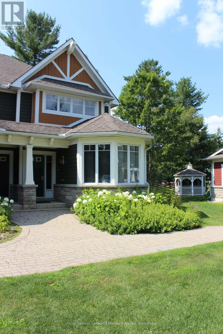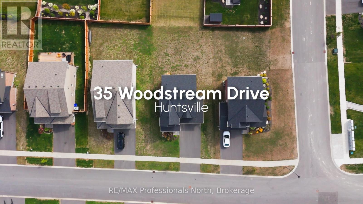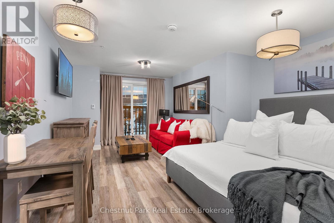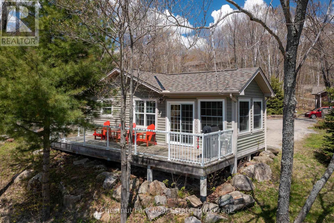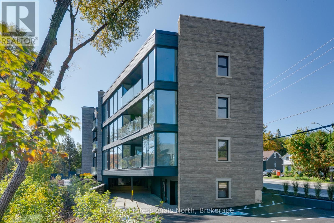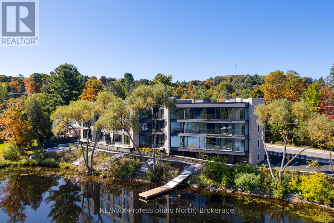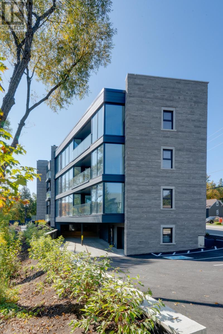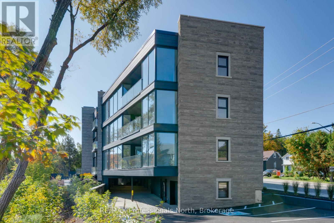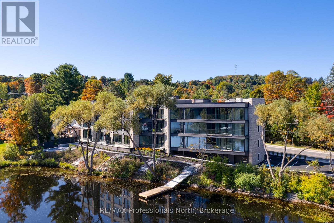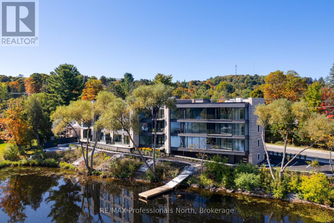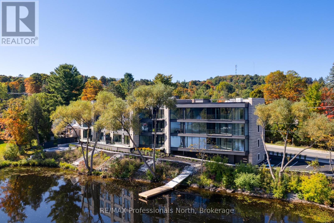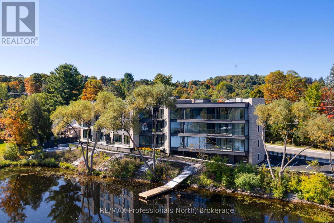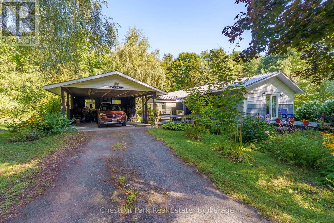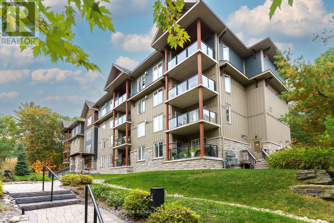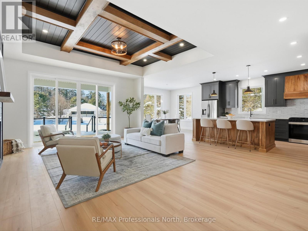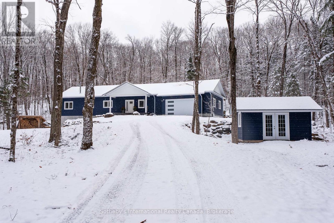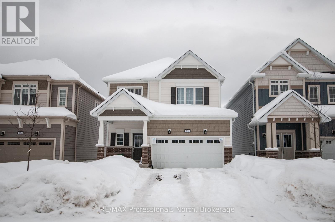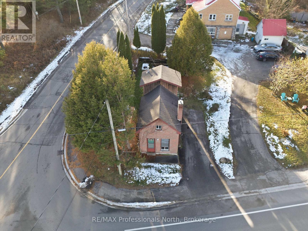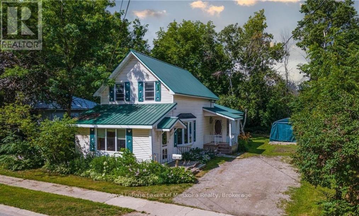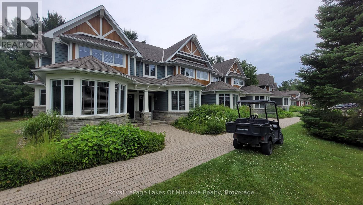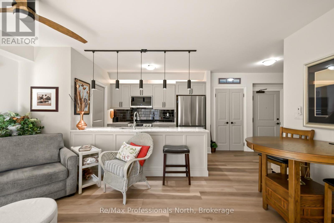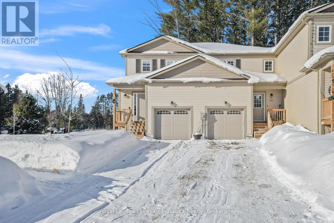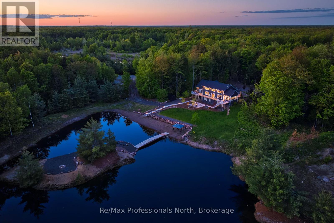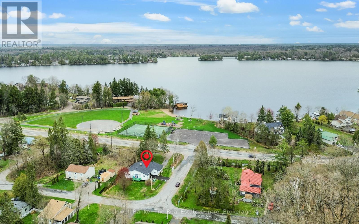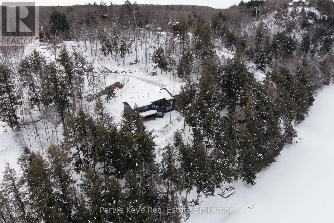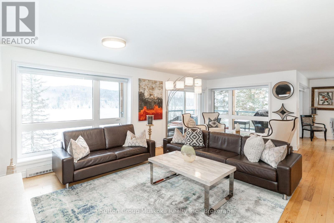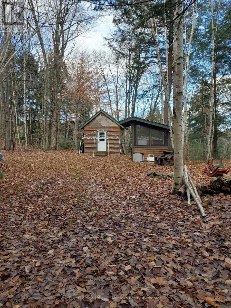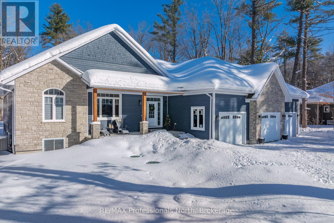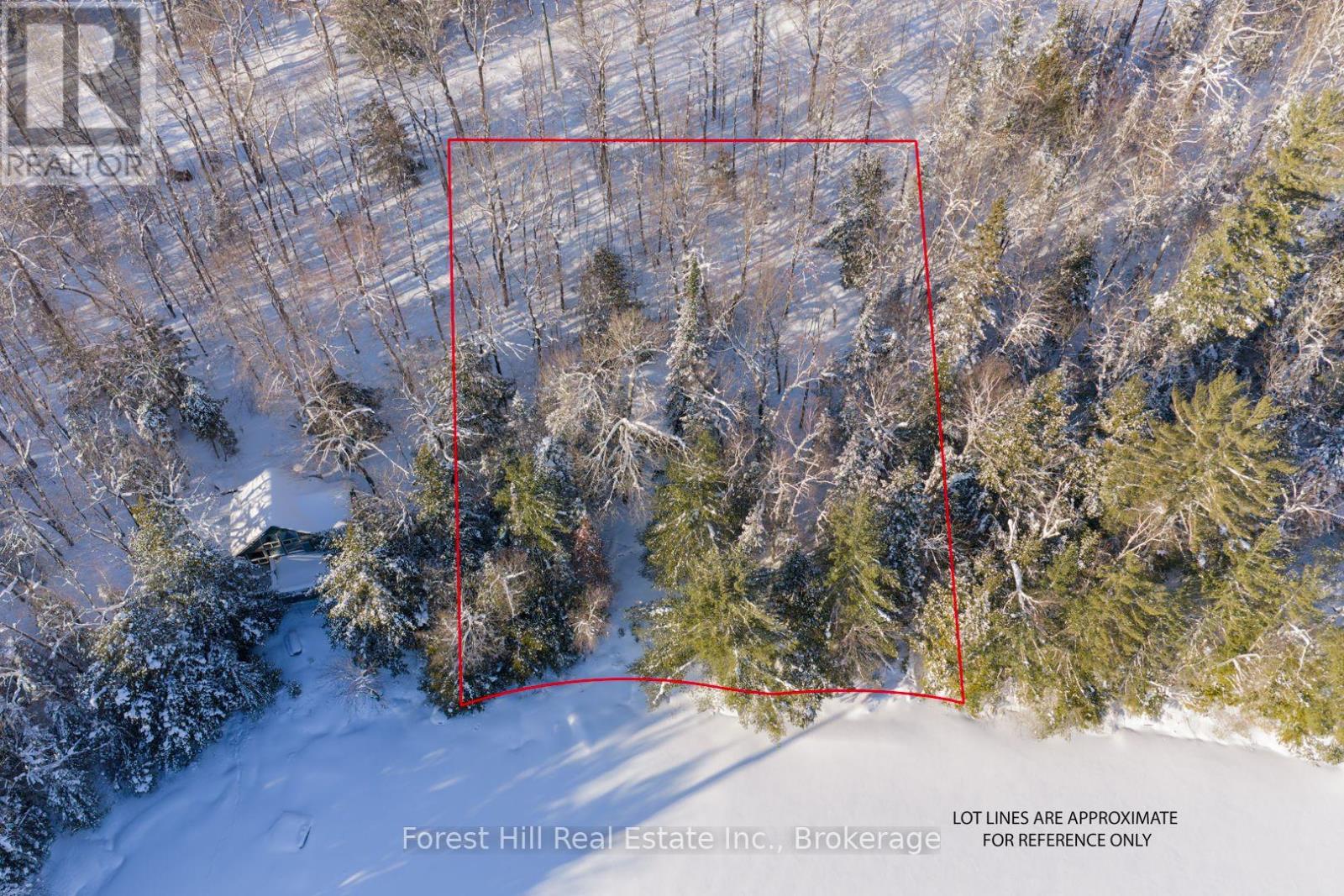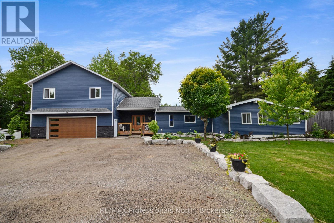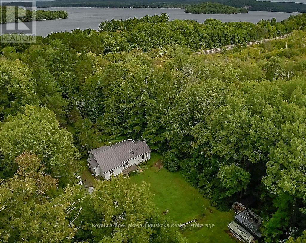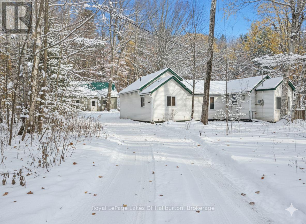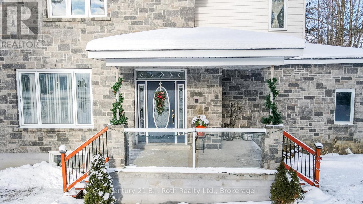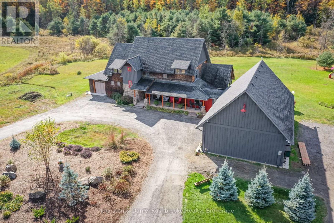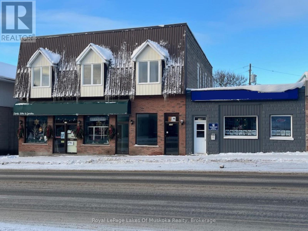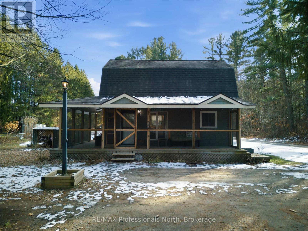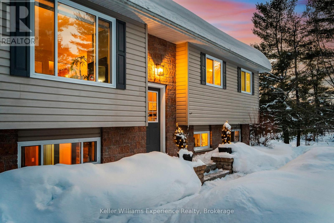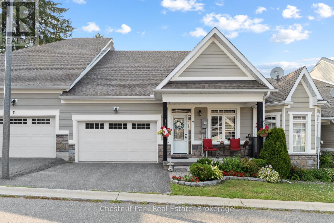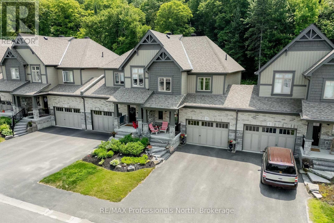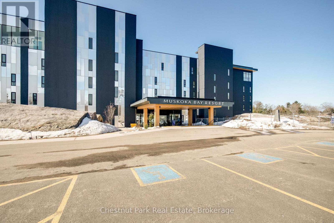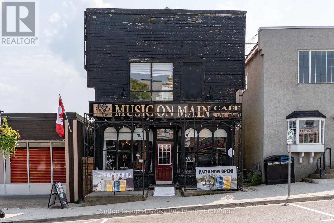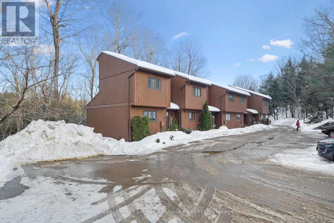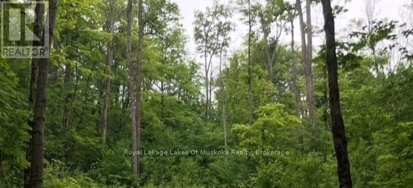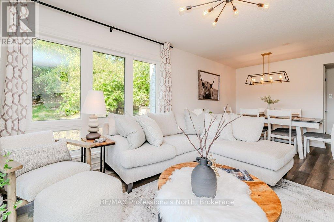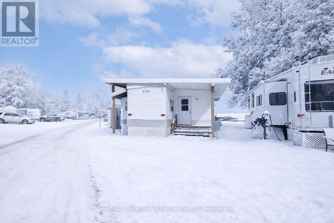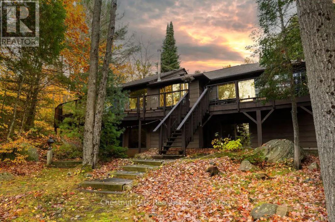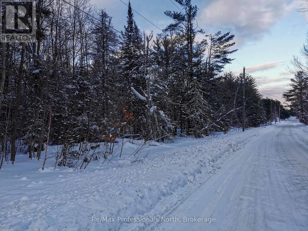V 16 W 6 - 1020 Birch Glen Road
Lake Of Bays, Ontario
Own your Muskoka getaway in Villa 16 at The Landscapes with Week 6 every year typically early February perfect for winter adventures and cozy fireside retreats. This luxury fractional ownership also includes 4 additional floating weeks each year, giving you flexibility to enjoy all four seasons in this stunning Lake of Bays setting. This beautifully appointed 2-bedroom, 3-bathroom villa features a gourmet kitchen, stone fireplace, elegant primary suite with spa-inspired ensuite, and spacious living areas ideal for entertaining or relaxing in comfort. Step onto your private deck to soak in the peace and natural beauty of Muskoka. As an owner, you'll enjoy access to premium resort-style amenities including a clubhouse, boathouse, beach, outdoor pool, hot tub, and more. Everything is professionally managed, so you can enjoy your time without the worry of maintenance or upkeep. This is your chance to experience Muskoka living at its finest whether it's skating on the lake, paddling in the summer, hiking vibrant autumn trails, or relaxing by a warm fire in spring. 2026 weeks are June 19th, July 31st, Oct 2nd and Dec 25th. Imagine a Christmas break at Landscapes. (id:58834)
Royal LePage Lakes Of Muskoka Realty
35 Woodstream Drive
Huntsville, Ontario
.Discover refined living in this executive two-storey residence, beautifully crafted in the prestigious Woodstream community, built by award winning Tarion builder Devonleigh Homes. This lovingly cared for home blends modern design, timeless comfort, and exceptional convenience in one of Huntsville's most desirable locations. Ideally situated just minutes from Huntsville Hospital, Spruce Glen Public School, Arrowhead Provincial Park, upscale and convenient shopping, and fine dining, Woodstream also offers its own private sports court and children's park area for a rare combination of neighbourhood charm and elevated lifestyle. The main level features a formal front den, perfect for a home office or library, and a spacious open-concept living and dining area anchored by an elegant gas fireplace. The kitchen is designed for both style and function, with granite counter tops and is ideal for hosting or enjoying everyday family living. A discreet powder room and double attached garage add further convenience. Leading upstairs, are beautifully upgraded solid oak stairs, and then a plush carpeted upper landing that lead to the luxurious primary suite, which offers a walk-in closet and spa-inspired ensuite. Two additional bedrooms, a well-appointed full bathroom, and a dedicated laundry room complete the second level, with a total of 2.5 bathrooms throughout the home. The full walkout basement provides abundant natural light and limitless potential for a future recreation space, fitness studio, or guest suite. This is a rare opportunity to own a newly built executive home in a vibrant yet private Huntsville community, where lifestyle, location, and luxury meet. All that is left is to design your outdoor space, and really make it yours! Book your showing today! (id:58834)
RE/MAX Professionals North
206 - 25 Pen Lake Point Road
Huntsville, Ontario
Welcome to effortless condo living at Lakeside Lodge at Deerhurst Resort. Unit 206 is a turnkey bachelor suite, built in 2019, available for lease, offering a stylish, low-maintenance retreat designed to be enjoyed year-round. Thoughtfully laid out and move-in ready, this unit is ideal for tenants seeking comfort, convenience, and a true Muskoka lifestyle. Enjoy access to an in-building gym, laundry facilities, inviting common areas, a beautiful outdoor pool, and waterfront access to Peninsula Lake. Deerhurst Resort's extensive amenities are right outside your door, with Huntsville's shops, dining, and services just a short drive away. Monthly rent includes all utilities, with hydro being the only additional expense, making budgeting simple and predictable. From summer lake days and golf to winter skiing, snowshoeing, and cross-country trails, this four-season location offers something to enjoy all year long. With on-site trails, golf courses, proximity to Hidden Valley Ski Club, and nearby provincial parks, Unit 206 delivers resort-style living in every season. A fantastic lease opportunity for anyone looking to enjoy Muskoka living with minimal upkeep and maximum lifestyle appeal. (id:58834)
Chestnut Park Real Estate
112-8 - 1052 Rat Bay Road
Lake Of Bays, Ontario
Blue Water Acres fractional ownerships resort has almost 50 acres of Muskoka paradise and 300 feet of South facing frontage on Lake of Bays. The 112 Meadowvale THREE BEDROOM cottage is one of the nicest at the resort and has a lovely view of the lake. All cottages have a propane fireplace. This is NOT a timeshare although some think it is similar. It is a FRACTIONALownership. You actually own a 1/10th share of the cottage that you buy which includes a share in the entire complex. This gives you the right to use the cottage Interval that you buy for one core summer week plus 4 more floating weeks each year in the other seasons. Some owners rent their weeks out to help cover maintenance costs. Facilities at the resort include an indoor swimming pool, whirlpool, sauna, games room, fitness room, activity centre, gorgeous 300 foot sandy beach with shallow water - ideal for kids, great swimming, kayaks, canoes, paddle boats, skating rink, tennis court, playground, and walking trails. You can moor your own boat for your weeks during boating season. This 3 bedroom cottage is called 112 Meadowvale, Week 8. Check-in is on Saturdays at 4 p.m. ANNUAL maintenance fee for each owner for the 112 Meadowvale in 2026 is $5,561.06 + HST. Core Week 8 starts on Saturday, August 15 in 2026. The remaining weeks in 2026 start on Feb 14, May 23, Oct 10, and Dec 5, 2026. Laundry is conveniently located right in the cottage. There is no HST on the purchase price. All cottages are PET-FREE and Smoke free. Interval International allows you to deposit/trade your weeks at Blue Water Acres for other luxury resorts around the world. Note that the interior photos are for a similar cottage but the exterior photos are for 112. (id:58834)
Chestnut Park Real Estate
204 - 32 Brunel Road
Huntsville, Ontario
Welcome to The Riverbend! Luxury Waterfront Living on the Muskoka River. Unit 204 offers a Year round rental experience with refined Muskoka living. In this luxury 2 bedroom condominium suite at The Riverbend, an exclusive waterfront community is nestled along the shores of the Muskoka River in Huntsville. This exceptional unit is available to purchase or lease, and is offered on a minimum 6-month lease.The Riverbend is an intimate, boutique residence with just 15 suites, blending modern design with timeless Muskoka charm. This spacious 2 bedroom suite features an open-concept living area, designed to maximize natural light and showcase stunning riverfront views through large, energy-efficient triple-paned windows.Enjoy peace and privacy while remaining just minutes from Huntsville's vibrant downtown, local shops, dining, and amenities. With direct access to 40 miles of boating on the Muskoka River, waterfront living doesn't get better than this. A large communal dock, along with a patio and BBQ area, provides the perfect setting for relaxing or entertaining throughout the season.The unit includes one underground parking space, with guest parking available. Boat slips may be available separately.This is unit is offered for sale or rental and is ideal for those seeking a premium Muskoka retreat for the summer months, or a year round home! (id:58834)
RE/MAX Professionals North
101 - 32 Brunel Road
Huntsville, Ontario
Welcome to The Riverbend! Luxury Waterfront Living on the Muskoka River. Unit 101 offers a Year round rental experience with refined Muskoka living. In this luxury 2 bedroom condominium suite at The Riverbend, an exclusive waterfront community is nestled along the shores of the Muskoka River in Huntsville. This exceptional unit is available to purchase or lease, and is offered on a minimum 6-month lease.The Riverbend is an intimate, boutique residence with just 15 suites, blending modern design with timeless Muskoka charm. This spacious 2 bedroom suite features an open-concept living area, designed to maximize natural light and showcase stunning riverfront views through large, energy-efficient triple-paned windows.Enjoy peace and privacy while remaining just minutes from Huntsville's vibrant downtown, local shops, dining, and amenities. With direct access to 40 miles of boating on the Muskoka River, waterfront living doesn't get better than this. A large communal dock, along with a patio and BBQ area, provides the perfect setting for relaxing or entertaining throughout the season.The unit includes one underground parking space, with guest parking available. Boat slips may be available separately.This is unit is currently only offered rental and is ideal for those seeking a premium Muskoka retreat for the summer months, or a year round home! (id:58834)
RE/MAX Professionals North
105 - 32 Brunel Road
Huntsville, Ontario
Welcome to The Riverbend! Luxury Waterfront Living on the Muskoka River. Unit 105 offers a Year round rental experience with refined Muskoka living. In this luxury 3 bedroom condominium suite at The Riverbend, an exclusive waterfront community is nestled along the shores of the Muskoka River in Huntsville. This exceptional unit is available to purchase or lease, and is offered on a minimum 6-month lease.The Riverbend is an intimate, boutique residence with just 15 suites, blending modern design with timeless Muskoka charm. This spacious 3 bedroom suite features an open-concept living area, designed to maximize natural light and showcase stunning riverfront views through large, energy-efficient triple-paned windows.Enjoy peace and privacy while remaining just minutes from Huntsville's vibrant downtown, local shops, dining, and amenities. With direct access to 40 miles of boating on the Muskoka River, waterfront living doesn't get better than this. A large communal dock, along with a patio and BBQ area, provides the perfect setting for relaxing or entertaining throughout the season.The unit includes one underground parking space, with guest parking available. Boat slips may be available separately.This is unit is offered for sale or rental and is ideal for those seeking a premium Muskoka retreat for the summer months, or a year round home! (id:58834)
RE/MAX Professionals North
203 - 32 Brunel Road
Huntsville, Ontario
Welcome to The Riverbend! Luxury Waterfront Living on the Muskoka River. Unit 203 offers a Year round rental experience with refined Muskoka living. In this luxury 2 bedroom condominium suite at The Riverbend, an exclusive waterfront community is nestled along the shores of the Muskoka River in Huntsville. This exceptional unit is available to purchase or lease, and is offered on a minimum 6-month lease.The Riverbend is an intimate, boutique residence with just 15 suites, blending modern design with timeless Muskoka charm. This spacious 2 bedroom suite features an open-concept living area, designed to maximize natural light and showcase stunning riverfront views through large, energy-efficient triple-paned windows.Enjoy peace and privacy while remaining just minutes from Huntsville's vibrant downtown, local shops, dining, and amenities. With direct access to 40 miles of boating on the Muskoka River, waterfront living doesn't get better than this. A large communal dock, along with a patio and BBQ area, provides the perfect setting for relaxing or entertaining throughout the season.The unit includes one underground parking space, with guest parking available. Boat slips may be available separately.This is unit is offered for sale or rental and is ideal for those seeking a premium Muskoka retreat for the summer months, or a year round home! (id:58834)
RE/MAX Professionals North
105 - 32 Brunel Road
Huntsville, Ontario
Welcome to The Riverbend Muskoka Luxury on the Shores of the Muskoka River! Now selling 1, 2, and 3 bedroom suites with the opportunity to customize your finishes and move in this fall. This exclusive condominium community features just 15 suites, offering a rare blend of modern convenience and timeless Muskoka charm. From every suite, in every season, enjoy peace, serenity, and breathtaking views of the Muskoka landscape. The Riverbend combines low-maintenance living with prime access to Huntsville's vibrant downtown, local amenities, and 40 miles of boating right from your doorstep. Boat slips are also available for purchase. Spacious open-concept living area is designed to maximize natural light and highlight the spectacular riverfront views through large triple-paned windows crafted with energy efficiency in mind. Community amenities include a large dock for enjoying the waterfront, as well as a patio and BBQ area perfect for entertaining. Each suite comes with one underground parking space, with additional spaces available for purchase, along with guest parking for visitors. Schedule your private tour at the model suite today to explore design options and secure your place at The Riverbend Huntsville's premier condominium address. (id:58834)
RE/MAX Professionals North
204 - 32 Brunel Road
Huntsville, Ontario
Welcome to The Riverbend Muskoka Luxury on the Shores of the Muskoka River! Now selling 1-, 2-, and 3-bedroom suites with the opportunity to customize your finishes and move in this fall. This exclusive condominium community features just 15 suites, offering a rare blend of modern convenience and timeless Muskoka charm. From every suite, in every season, enjoy peace, serenity, and breathtaking views of the Muskoka landscape. The Riverbend combines low-maintenance living with prime access to Huntsville's vibrant downtown, local amenities, and 40 miles of boating right from your doorstep. Boat slips are also available for purchase. Spacious open-concept living area is designed to maximize natural light and highlight the spectacular riverfront views through large triple-paned windows crafted with energy efficiency in mind. Community amenities include a large dock for enjoying the waterfront, as well as a patio and BBQ area perfect for entertaining. Each suite comes with one underground parking space, with additional spaces available for purchase, along with guest parking for visitors. Schedule your private tour at the model suite today to explore design options and secure your place at The Riverbend Huntsville's premier condominium address. (id:58834)
RE/MAX Professionals North
201 - 32 Brunel Road
Huntsville, Ontario
Welcome to The Riverbend Muskoka Luxury on the Shores of the Muskoka River! Now selling 1-, 2-, and 3-bedroom suites with the opportunity to customize your finishes and move in this fall. This exclusive condominium community features just 15 suites, offering a rare blend of modern convenience and timeless Muskoka charm. From every suite, in every season, enjoy peace, serenity, and breathtaking views of the Muskoka landscape. The Riverbend combines low-maintenance living with prime access to Huntsville's vibrant downtown, local amenities, and 40 miles of boating right from your doorstep. Boat slips are also available for purchase. Spacious open-concept living area is designed to maximize natural light and highlight the spectacular riverfront views through large triple-paned windows crafted with energy efficiency in mind. Community amenities include a large dock for enjoying the waterfront, as well as a patio and BBQ area perfect for entertaining. Each suite comes with one underground parking space, with additional spaces available for purchase, along with guest parking for visitors. Schedule your private tour at the model suite today to explore design options and secure your place at The Riverbend Huntsville's premier condominium address. (id:58834)
RE/MAX Professionals North
102 - 32 Brunel Road
Huntsville, Ontario
Welcome to The Riverbend Muskoka Luxury on the Shores of the Muskoka River! Now selling 1, 2, and 3 bedroom suites with the opportunity to customize your finishes and move in this fall. This exclusive condominium community features just 15 suites, offering a rare blend of modern convenience and timeless Muskoka charm. From every suite, in every season, enjoy peace, serenity, and breathtaking views of the Muskoka landscape. The Riverbend combines low-maintenance living with prime access to Huntsville's vibrant downtown, local amenities, and 40 miles of boating right from your doorstep. Boat slips are also available for purchase. Spacious open-concept living area is designed to maximize natural light and highlight the spectacular riverfront views through large triple-paned windows crafted with energy efficiency in mind. Community amenities include a large dock for enjoying the waterfront, as well as a patio and BBQ area perfect for entertaining. Each suite comes with one underground parking space, with additional spaces available for purchase, along with guest parking for visitors. Schedule your private tour at the model suite today to explore design options and secure your place at The Riverbend Huntsville's premier condominium address. (id:58834)
RE/MAX Professionals North
203 - 32 Brunel Road
Huntsville, Ontario
Welcome to The Riverbend Muskoka Luxury on the Shores of the Muskoka River! Now selling 1-, 2-, and 3-bedroom suites with the opportunity to customize your finishes and move in this fall. This exclusive condominium community features just 15 suites, offering a rare blend of modern convenience and timeless Muskoka charm. From every suite, in every season, enjoy peace, serenity, and breathtaking views of the Muskoka landscape. The Riverbend combines low-maintenance living with prime access to Huntsville's vibrant downtown, local amenities, and 40 miles of boating right from your doorstep. Boat slips are also available for purchase. Spacious open-concept living area is designed to maximize natural light and highlight the spectacular riverfront views through large triple-paned windows crafted with energy efficiency in mind. Community amenities include a large dock for enjoying the waterfront, as well as a patio and BBQ area perfect for entertaining. Each suite comes with one underground parking space, with additional spaces available for purchase, along with guest parking for visitors. Schedule your private tour at the model suite today to explore design options and secure your place at The Riverbend Huntsville's premier condominium address. (id:58834)
RE/MAX Professionals North
1047 Naismith Road E
Bracebridge, Ontario
Welcome to this thoughtfully designed bungalow offering the ease and comfort of true one-floor living, set on just under an acre of flat, usable land. Tucked away on a quiet, low-traffic street, this property delivers peace and privacy while remaining only minutes from Highway 11 and the vibrant town centre of Bracebridge. Inside, you'll find a well-planned layout with everything conveniently at your fingertips. The main level features three generously sized bedrooms and a full bathroom with seamless entry, ideal for families, downsizers, or anyone seeking simplified living without sacrificing space. The kitchen is equipped with newer stainless steel appliances, blending modern functionality with a touch of country charm. Practicality shines with an oversized mudroom, seamlessly connected by a covered walkway to the 2008-built carport, offering two covered parking spaces and additional storage - a thoughtful Muskoka must-have for all seasons. The full basement adds exceptional versatility, complete with a second bathroom, living room, and a flexible layout that lends itself perfectly to guest accommodations, extended family living, a home office, or hobby space. Recent improvements include a metal roof (2019), updated electrical panel, two newer heat pump units providing efficient heating and cooling, and mostly new windows throughout - offering peace of mind for years to come.Outdoors, the property is surrounded by mature trees and landscaped gardens, with expansive level lawn space ideal for kids, pets, or relaxed outdoor entertaining. With direct access to OFSC snowmobile trails, year-round recreation truly begins at your doorstep.This home strikes the perfect balance of comfort, convenience, and charm - whether you're looking to downsize, start fresh, or enjoy a simpler lifestyle just outside of town. (id:58834)
Chestnut Park Real Estate
202b - 391 Manitoba Street
Bracebridge, Ontario
Enjoy the ease of luxury condo living in this wonderful 2 bedroom/2 bath "Feldspar" design 2nd floor corner unit at popular Granite Springs-Bracebridge! Conveniently located close to Downtown Bracebridge, steps from South Muskoka Golf & Curling Club & Walking distance to shopping, restaurants + public transit! This well maintained condo offers 1,100 sq ft with a bright & open concept design including; a spacious entrance foyer with lots of closet space, kitchen has ample cupboard space, Corian countertops, undermount sink, built-in microwave, dishwasher & walk-in laundry closet/storage pantry. Living room with south east facing window offering nice natural lighting & a walkout balcony. Spacious primary bedroom has lots of natural light with windows on 2 walls, 3pc en-suite bath & extra large walk-in closet. 2nd bedroom and a 2nd full bathroom conveniently located on the opposite side of the living room. Other amenities include; exclusive indoor parking space & storage locker directly in front of parking spot, elevator + separate Rec. center building that includes; a fitness center, library, kitchen and a large games room. Guest parking, secure entrance to lobby, mailbox in lobby. (id:58834)
Royal LePage Lakes Of Muskoka Realty
11 Clarkes Lane
Huntsville, Ontario
Welcome to this stunning new-build home that perfectly blends refined craftsmanship with bright, open living. Featuring 3 spacious bedrooms and 2 beautifully appointed bathrooms, this home showcases thoughtful design throughout-highlighted by elegant coffered ceiling details, a cozy gas fireplace, and a striking wood-detailed island and custom range hood that anchor the open-concept living space. Large windows flood the home with natural light, creating a warm and inviting atmosphere ideal for both everyday living and entertaining.The functional layout includes a mudroom off the 2-car garage, convenient main-level laundry, and a butler's pantry that offers flexible use as additional storage or a stylish coffee station. The private primary suite is a true retreat, complete with a generous walk-in closet and a spa-inspired ensuite featuring beautiful finishes, a separate shower, and a relaxing tub. Two additional bedrooms are equally bright and welcoming, each filled with natural light.Downstairs, the large unfinished basement offers endless potential, enhanced by oversized windows that bring in exceptional light-perfect for future living space, a gym, or recreation area. Set among neighbouring homes yet offering a strong sense of privacy, this property is ideally located just 15 minutes from both Huntsville and Bracebridge, providing easy access to amenities while enjoying a peaceful setting. A thoughtfully designed home where comfort, style, and location come together seamlessly. You are invited to come have a look! (id:58834)
RE/MAX Professionals North
2435 Ravenscliffe Road
Huntsville, Ontario
Nestled on the serene Ravenscliffe Road, this stunning new bungalow awaits its first owner. Recently completed, this beautifully designed home offers a perfect blend of modern elegance and natural beauty. Enjoy the privacy created by its strategic positioning away from the road, while still benefiting from year-round access. Step inside to discover a spacious open-concept living area, where large windows frame picturesque views of the lush forest and backyard, flooding the space with light. The stylish kitchen flows seamlessly into the dining and living areas, making it perfect for entertaining. The main floor features three generously sized bedrooms and two beautifully finished bathrooms, ensuring comfort for you and your guests. The true gem lies in the lower level, with its own private entrance and driveway. Currently finished with a cozy bedroom and living area, this space includes a rough-in kitchen area-ideal for creating a separate apartment, in-law suite, or rental space. A versatile bonus room offers endless possibilities for use as a home office or playroom. This custom-built home boasts an insulated attached garage, an above-ground pool for summer enjoyment, and a spacious deck perfect for outdoor gatherings. Every detail has been thoughtfully considered, from the energy-efficient ICF basement to the on-demand hot water system. Additionally, the property is subject to severance, with two adjacent lots available for sale, offering excellent opportunities for expansion or investment. Imagine living in this peaceful retreat on Ravenscliffe Road, where modern living meets the tranquility of nature. This is not just a home; it's a lifestyle waiting for you to embrace. Schedule your viewing today (id:58834)
Sotheby's International Realty Canada
230 Beechwood Forest Lane
Gravenhurst, Ontario
Welcome to 230 Beechwood Forest Lane - a brand new, detached home located in one of Gravenhurst's most convenient and desirable neighbourhoods. This thoughtfully designed 3 bedroom, 2.5 bathroom residence offers a bright, open-concept main floor ideal for modern living, featuring a stylish kitchen, spacious living area, and seamless flow for everyday comfort.Upstairs, the generous primary suite includes a private ensuite, complemented by two additional well-sized bedrooms and a full bathroom - perfect for families, professionals, or those working from home. Additional highlights include central air conditioning, attached garage, private driveway parking, and on-site laundry.Enjoy being just minutes from downtown Gravenhurst, with easy access to shops, restaurants, cafés, parks, beaches, trails, schools, and Lake Muskoka. A fantastic opportunity to lease a turnkey home in the heart of Muskoka. (id:58834)
RE/MAX Professionals North
107 Brunel Road
Huntsville, Ontario
Discover the perfect blend of convenience and comfort at 107 Brunel Rd, a brick, detached home ideally located within walking distance to everything Huntsville has to offer. Just minutes from the Summit Centre, Huntsville High School, popular restaurants, Lions Lookout, and the vibrant downtown core, this property offers unmatched accessibility in a highly sought-after area. Step inside to find a home that has been thoughtfully updated throughout. Recent improvements include new flooring, paint, lower kitchen cabinets and counters, updated plumbing, and a new owned hot water tank-all contributing to a move-in-ready experience. With its bright living spaces and solid construction, this home offers both durability and modern comfort. Whether you're a first-time buyer, downsizer, or investor (the property has been an excellent rental), this property delivers incredible value in a prime location. Enjoy the ease of in-town living with the added benefit of being close to Huntsville's scenic trails, parks, and recreational amenities. Don't miss your chance to make this cozy, centrally located home your own! (id:58834)
RE/MAX Professionals North
6 Bush Street
Severn, Ontario
Unleash your inner designer! Do not miss out on the opportunity to make this cute farmhouse in a prime location your very own. With its unique charm this 3 bedroom cozy home has unlimited potential. Windows, furnace, electrical, plumbing, metal roof and insulation and partial foundation have all been updated. The hard parts are already done now you bring it to life! Pine board ceilings, stain glass, claw tub, huge eat in kitchen and a wonderful sun room to spend endless nights or early morning coffees. A already has the unique farmhouse features and charm. The beautiful township of Coldwater is literally a few minutes walk from your front door. Walk to shops, restaurants, school, hardware store- its all there. This excellent commuter location allows you to have the quaint small town life while being minutes from a major travel route. Enjoy year round fun from beaches, hiking trails to skiing there is something for everyone! This is a little gem that the right family needs to see its potential! (id:58834)
Royal LePage Lakes Of Muskoka Realty
V 7, W 10 - 1020 Birch Glen Road
Lake Of Bays, Ontario
Experience luxury lakeside living with Villa 7 at Landscapes on Lake of Bays. This spacious and beautifully appointed 3-bedroom villa offers stunning views, upscale finishes, and all the comforts of a high-end Muskoka retreat. Week 10 being always the last week of August, is one of the most desirable times of year, you can enjoy most of the long weekend each year and also offers the potential to select the following week in September - widely considered the best time of the year to enjoy Muskoka. Owners enjoy access to resort-style amenities including the waterfront pool, docks on Lake of Bays, recreation centre, walking trails across 19 wooded acres, and proximity to Baysville, Huntsville, Bracebridge, Algonquin Park, and nearby ski hills. A carefree ownership opportunity in one of Muskoka's most sought-after destinations. 2026 weeks are June 7th, August 30th, Oct 18, and Dec 27, enjoy new years eve in Muskoka (id:58834)
Royal LePage Lakes Of Muskoka Realty
302 - 391 James Street W
Gravenhurst, Ontario
Welcome to this bright, immaculate 3 bedroom, 2 bathroom condo in Granite Trail, one of Gravenhurst's most desirable and well-constructed condo buildings. Built in 2008 with full ICF construction, this exceptionally quiet, well-managed building is the only condominium in Gravenhurst with underground parking and includes handicap accessible features throughout. The open-concept living, dining, and kitchen area is filled with natural light from large South facing windows and glass doors leading to a private, covered terrace, perfect for enjoying peaceful elevated forest views. The unit has been beautifully renovated, featuring new flooring, kitchen, bathroom vanities, fresh paint, modern light fixtures, electronic window coverings, and upgraded appliances, it is truly a move-in ready unit. The thoughtfully designed layout is separated into two private wings. The primary wing offers a spacious primary bedroom overlooking the forest, a 4-Pc primary bath with jet tub, a walk-in closet with pocket door, and an additional room ideal for a guest bedroom or private office. The second wing features a large guest bedroom with forest views and a close by updated 3-Pc bathroom, providing excellent privacy for visitors. Included are one exclusive underground parking space (#21), one exclusive same-floor storage locker (#2), and additional above grade public parking spaces. Residents enjoy manicured grounds and worry-free living with all exterior maintenance, groundskeeping, common elements, and water/sewer covered by the condo corporation. Condo fees are $730/month uniquely the same across all unit owners, no rentals, HWT on demand with a ventilator provides very low heating costs. An exceptional opportunity to own a bright, spotless, pride-of-ownership home offering comfort, privacy, and low-maintenance Muskoka living. (id:58834)
RE/MAX Professionals North
31 Nicole Park Place
Bracebridge, Ontario
Well maintained, three year old, three bedroom townhouse in a popular new subdivision within the town of Bracebridge. Located in a quiet cul-de-sac with little traffic, this property is walking distance to downtown shopping and restaurants as well as the high school and Sportsplex. The main floor has a 2pc bath and open concept kitchen/living space with stone counters and a large island. The second floor has three well sized bedrooms and a 4pc bath. The basement is partially finished and provides additional living space plus laundry. The single car attached garage has inside entry to the front hall and the driveway for this unit is extra long for the neighbourhood and can hold up to three cars. The property backs onto a forested area which gives you an out-in-the-country feel on the custom back deck which extends your living space in the warmer months and makes a great spot to bbq year round. This is a beautiful home in a growing town with so much to offer. (id:58834)
Royal LePage Lakes Of Muskoka Realty
1076 Xavier Street
Gravenhurst, Ontario
Welcome to 1076 Xavier Street situated in one of Muskoka's most desirable executive enclaves, an exceptional custom-built estate set on 7.17 acres just south of Gravenhurst's downtown. Set back from the road and hidden from view, this 2022-built home offers rare seclusion with a long granite-lined driveway, scenic pond with sandy beach and island, stunning outdoor living, and a 40' x 60' heated shop creating a Muskoka retreat that feels like your own private resort. A dramatic granite staircase leads to a covered front porch and into 3,602 square feet of beautifully finished space across two levels. Vaulted shiplap ceilings, expansive windows, and a striking black propane fireplace framed by floor-to-ceiling white shiplap define the great room. The entertainers kitchen features chiseled-edge granite throughout, including a statement island ideal for hosting. From the dining area, step out to a rear deck that spans the entire back of the home and overlooks your firepit sitting area, a tranquil pond, beach, and landscaped island framed by mature forest. A footbridge invites exploration, where the second firepit and Muskoka chairs offer the perfect vantage point for morning coffees or evening stargazing. The insulated Muskoka room offers passive climate flow from the home, a supplemental electric fireplace, and access to both decks. The private primary suite features direct access to the deck and hot tub, a walk-in closet, and a spa-inspired 5-piece ensuite. The fully finished walkout lower level offers a large rec room, two additional bedrooms, a full bath, and direct access to the backyard. At the rear of the property, a 40' x 60' heated shop includes 12' doors, hydro, and 3 piece bath ideal for the hobbyist, recreational gear, or as a private workspace and storage haven. A Generac backup generator provides year-round peace of mind. This is more than a home; it's an experience offering refined living, captivating scenery, and complete privacy in an exclusive setting. (id:58834)
RE/MAX Professionals North
100 Readman Street
Gravenhurst, Ontario
Welcome to your dream escape by the water, where panoramic views of Lake Muskoka and direct access to Muskoka Bay Park create a truly special setting. This beautifully upgraded home offers a rare combination of peaceful lakeside living and vibrant outdoor recreation, all just steps from your front door. Enjoy morning coffees or evening sunsets from the charming front porch as you overlook the park, where the historic Segwun Steamship glides past on sunny afternoons. Muskoka Bay Park is an extension of your backyard, featuring a sandy beach, baseball diamond, tennis and pickleball courts, and a lively playground, making this an ideal location for families, outdoor enthusiasts, and those seeking an active Muskoka lifestyle. Inside, the home is spacious and thoughtfully updated, offering four generously sized bedrooms and two modern bathrooms. The kitchen was renovated approximately two years ago and showcases contemporary cabinetry, sleek countertops, quality appliances, and ample storage, perfect for everyday living or entertaining guests. Updated flooring flows throughout the home, adding warmth and style, while a newer three-piece bathroom features tile floors and a large walk-in tiled shower. The living room is a standout, with soaring vaulted ceilings over 12 feet high, creating an inviting yet impressive space for gathering and relaxing. Additional upgrades include a professionally waterproofed basement for added piece of mind and a fully insulated attached garage complete with built-in shelving and multiple electrical outlets, ideal for hobbies, storage, or projects. complete with extra electrical outlets and shelving - perfect for storing outdoor gear or pursuing hobbies. With two driveway spaces, parking is never an issue, ensuring convenience for residents and guests alike. (id:58834)
Coldwell Banker The Real Estate Centre
86 Claren Crescent
Huntsville, Ontario
Luxury comes in many forms, but the most thoughtful designs don't compete w/ nature - they showcase it. At this lakefront masterpiece, the view isn't an accessory - it's the headline! Set on 4.39 Ac w/ 298 of pristine Lake Vernon shoreline, this newly completed 6,200+ sq ft lakefront retreat (including a 900 sq ft guest suite) is a masterclass in bold & refined Muskoka living. Located in Ashworth Bay-an exclusive, high-end community w/ an uncrowded shoreline & no neighbours in sight-just 15 min to Huntsville by car or boat. At this end of the lake, serenity & adventure coexist. Step inside & be WOWED! Panoramic lake views. Expansive 16 ceilings in the great room. Natural light floods the space & walls of glass erase the line between inside & out! A Valcourt Frontenac fireplace adds warmth, turning gatherings into experiences. Every inch of this home was designed to elevate how you live, relax & entertain. Seamless indoor-outdoor flow invites lake life at its best. A frameless glass deck soaks in breathtaking views, & the Muskoka room w/ a wood-burning stove extends your enjoyment beyond summer. At the shoreline, the floating dock offers deep water off the edge & a sandy entry at shore. The fully finished walkout lower level features 3 bedrooms plus space for a rec room, gym, or media lounge. Step outside the primary suite to a stone patio pre-wired for a hot tub. A self-contained guest suite offers 2 bedrooms, a full kitchen, private laundry & its own stone patio. The oversized, insulated & heated garage features 12' doors, large windows, an EV-ready panel & smart home wiring. Designed for every season w/ in-floor radiant heating, a Mitsubishi ZUBA heat pump, & a whole-home automatic generator & more. Bell Fibre internet keeps you connected. Some properties add to your portfolio. A rare few expand your way of living. This one does both. Design that preserves your time, protects your privacy, & recentres your perspective. This one will become your favourite chapter! (id:58834)
Peryle Keye Real Estate Brokerage
Building 6 - Unit 203 - 1235 Deerhurst Drive
Huntsville, Ontario
Lakeside Living at Its Finest. Imagine waking each morning to breathtaking views of Peninsula Lake, coffee in hand, as sunlight dances across the water from your private balcony. This exceptional 1870 square foot three-bedroom, three-bathroom condominium represents one of only six exclusive residences in this coveted lakeside building, offering a rare opportunity to embrace the Muskoka lifestyle year-round. The quality of craftsmanship shines throughout, with gleaming hardwood floors flowing seamlessly from room to room. The living room features a stunning picture window framing the lake like living art, complemented by a cozy wood-burning fireplace for those crisp autumn evenings. Your custom kitchen boasts a stylish sit-up bar, while the separate dining area impresses with built-in cabinetry and a wine cooler for entertaining guests. The primary bedroom serves as your personal retreat, complete with a wood-burning fireplace and private ensuite. Two additional bedrooms, each with a full bathroom, provide ample space for family and guests. Step outside onto your generous balcony, perfect for summer barbecues while watching boats glide across forty miles of interconnected waterways. The surrounding resort grounds offer endless recreation: two golf courses, indoor and outdoor pools, a pristine beach, and scenic trails, including the nearby Lookout Trail. Winter enthusiasts will delight in the proximity to Hidden Valley Ski Club, while nature lovers can explore Arrowhead Provincial Park and the legendary Algonquin Park, a short drive away. This turnkey residence comes fully furnished with access to all resort amenities and owner discounts. Your Muskoka dream awaits-schedule your private viewing today. (id:58834)
Sutton Group Muskoka Realty Inc.
00000 Ril Lake Road
Lake Of Bays, Ontario
29 Acres Across from Ril Lake - Cabins, Gazebo & Crown Land Access. A great Muskoka getaway! This 29-acre property offers year-round road access and sits just across from beautiful Ril Lake. Backing onto Crown Land, it's ideal for those who love the outdoors - enjoy excellent hunting, ATVing, snowmobiling, and hiking right from your doorstep. The property is well-treed with a trail running through, offering privacy and plenty of room to explore. Two rustic cabins and a gazebo provide cozy spots to relax and take in the natural surroundings. Whether you're after a hunting retreat, a recreational escape, or a private place to unwind in every season, this property offers endless possibilities. (id:58834)
Royal LePage Lakes Of Muskoka Realty
1034 Xavier Street
Gravenhurst, Ontario
Welcome to your new home in Muskoka. Nestled in an exclusive enclave on a quiet, no-through street, this 3-year-old custom-built bungalow offers 2,200 sq. ft. of thoughtfully designed, one-level living. Set on a private one-acre lot framed by mature trees, the home is both a retreat into nature and a practical base for modern living. From the moment you step inside, you'll notice the generous sense of space and light. Each window draws in natural light and captures calming views of the surrounding trees, creating a seamless connection between the indoors and outdoors. With soaring 9-ft ceilings and an open, flowing layout, the interiors feel spacious and warm and inviting. The heart of the home is the custom kitchen, crafted by Kas Kitchens in Barrie, complete with a large pantry, quality finishes, and seamless connection to the dining area and deck for effortless entertaining. The primary suite is tucked to one side of the home for privacy and features his-and-hers closets. Two additional bedrooms on the opposite side of the house create balance and functionality for family living or hosting guests. Built with care and attention to detail, this home combines comfort and efficiency. Features include a forced-air propane system, ICF foundation, spray-foam insulation, an on-demand boiler, and radiant in-floor heating in the foyer, the two 4pc tiled bathrooms, and the insulated 3-car garage, perfect for year-round use.The full, unfinished basement is equal in size to the main level and boasts 9-ft ceilings and a cold cellar, offering endless potential for future living. The neighbourhood is a hidden gem, peaceful and surrounded by nature yet only minutes to the highway. Commutes are easy: Orillia (23 mins), Barrie (43 mins), with Bracebridge and Gravenhurst also nearby. Whether you're drawn to Muskoka for its natural beauty, small-town warmth, or easy access to larger centres, this location brings it all together. (id:58834)
RE/MAX Professionals North
1107 Crane Lake Road
Algonquin Highlands, Ontario
Maturely treed, sloping parcel of waterfront land with 170 feet of natural shoreline, 0.82 acre, sunny south exposure and located in the heart of Algonquin Highlands with a short 3-season, privatey maintained road off a 4-season municipal road. There is an existing cabin on the property, but it is in a poor state of repair that many refer to as a TEARDOWN due to wood rot, mold, etc. The Original Shore Road Allowance is owned. Given the Estate sale status of this property, all aspects of the property and deteriorated building are to be sold in an "as-is, where is" condition without any representation or warranty made by the Seller. Sunken Lake is also known as Crane Lake, which has a considerable amount of crown land wilderness along its shore and behind the waterfront properties. A vast network of trails on CROWN LAND is located close by for public enjoyment, including hiking, ATVing, snowmobiling, snowshoeing, hunting, etc. Located approximately 10 minutes from the charming town of Dorset, or 2.5 hours from Toronto. (id:58834)
Forest Hill Real Estate Inc.
1030 All Seasons Court
Algonquin Highlands, Ontario
Welcome to this stunning executive home located on a quiet road with shared deeded access to the Gull River! Renovated from top to bottom with a garage and loft addition, there's plenty of space for a large or extended family. The lot is beautifully landscaped with a peaceful koi pond, creating a unique park like setting. The main floor boasts an open kitchen and living space with plenty of storage cupboards, brand new 3pc bath with walk in shower, laundry room and primary bedroom. A formal dining space w/ walkout to deck creates the perfect ambience for entertaining family and friends. The upper level loft addition with two bedrooms, den, office, and family room would make the perfect living space for extended family members or a live-in caregiver. The lower level with new flooring features a rec room, guest room, office space and 4 pc bath. Enjoy fishing, swimming and kayaking from the Gull River. Easy access to West Guilford and Haliburton and all the amenities. Upgrades include full interior renovation, A/C, garage with in floor heating and full loft, siding, shingles, windows, flooring, doors, decks, landscaping, irrigation system and more! A truly exceptional offering for the whole family! (id:58834)
RE/MAX Professionals North
4244 Muskoka Road 117
Lake Of Bays, Ontario
Enjoy peaceful living in this beautifully finished bungalow offering up to five bedrooms and 2600 sq. ft. of accessible space. The open-concept layout flows seamlessly into a spacious sunroom filled with natural light perfect for artistic pursuits or simply soaking up the views. Highlights include granite counters, cathedral ceilings, skylight, hardwood floors, and a pool table in the large rec room ideal for both relaxation and entertaining. Set on a private, partially treed three-acre property with a hardwood bush behind, you'll have firewood at hand or simply the pleasure of enjoying nature at your doorstep. A massive 55 x 25 ft garage and a large deck overlooking the gardens complete this offering. Just minutes to a boat launch on Lake of Bays and close to Longline Lake, with Baysville and Dorset only a short drive away for all conveniences. Move-in ready and finished to perfection this rare, accessible country gem is a must-see! Call today to arrange your private viewing. (id:58834)
Royal LePage Lakes Of Muskoka Realty
15588 Highway 35
Algonquin Highlands, Ontario
Don't miss out on this perfect Family Compound featuring two self-contained homes situated on a level lot and convenient location, steps away from the town of Carnarvon with many restaurants, golfing and close to many lakes and public beaches. The Main House features large eat-in kitchen, mudroom entrance with laundry, living room with pine cathedral ceilings and a propane stove perfect for those chilly nights, two bedrooms as well as two spacious bathrooms . Next is the Barn House which has been totally renovated and features a cozy interior with bright living spaces, large eat-in kitchen with walk-out, separate dining area and living room with 3 piece bathroom, two bedrooms upstairs, wood siding and metal roof. Great Rental property or perfect property for two families that each want their own privacy. (id:58834)
Royal LePage Lakes Of Haliburton
3276 Turnbull Drive
Severn, Ontario
Living A Dream. Imagine Yourself As An Owner Of This Modern Family Home. Well Preserved 2 Story. Deeded Lake Access. Open Space From The Living Room In To Dining, Kitchen, Leads To The Huge Backyard. 4 Bedrooms 4 Bathrooms Spacious Home. Second Floor Huge Bedrooms With Jacuzzi, Heated Floor in the Bathrooms. Featuring Hardwood Floors Throughout. 2400 Sq.Ft of Living Space. 93 x 150 Foot Lot. Oversized Garage 19 x 22. Long Double Driveway. Endless Possibilities with Downstairs Finished Basement. New Furnace. Walking Distance To West Shore Elementary School, Private Beach in Bramshott Community Waterfront Park & Playground Area Exclusively Used By Residence. (id:58834)
Century 21 B.j. Roth Realty Ltd.
1422 Muskoka Rd 118 Road W
Bracebridge, Ontario
ONCE IN A LIFETIME, A PROPERTY SUCH AS THIS BECOMES AVAILABLE. This fabulous parcel of land consists of approx. 18 acres of beautiful nature-draped canopy of MATURE GROWTH. "Presenting 1422 Muskoka Rd 118West, Bracebridge, an extraordinary home that embodies perfection. Step into a brilliantly designed open-concept layout that captures attention. The formal living area seamlessly connects with the rest of the space. This home represents a remarkable blend of elegance and functionality, poised to impress both guests and families alike. With over 5000 sq ft, this home offers a spacious, bright, inviting kitchen that effortlessly flows to the beautiful living area. Also included is a formal gathering area and a very comfortable Muskoka room with access to an outdoor seating area. This allows for the full enjoyment of the garden and country setting, which offers serenity and privacy. Included in this outstanding package is a single-car garage plus an oversized double-car garage, thoroughly heated and dressed with pine on the interior. With this much space, there is nothing left on the wish list. Enter the brilliantly designed open-concept layout that commands attention from the moment you step inside. The country setting provides a sense of security and seclusion. The space creates a harmonious environment. Located close to Bracebridge, and is a convenient and sought-after location. This is also an ideal property and location from which a business may operate. With nothing left to desire, this home is truly a remarkable find! Call for more information. (id:58834)
Johnston & Daniel Rushbrooke Realty
185 Ontario Street
Burk's Falls, Ontario
Great investment opportunity with high visibility in the heart of the up and coming village of Burk's Falls. This amazing building offers two residential units on the second floor and three commercial units on the street level with street parking and a large, free municipal parking area steps away. Each residential apartment has two bedrooms, a kitchen, and generous sized living areas. A large basement area for storage is available for the commercial units or for owner storage. All current tenants, both residential and commercial, are long term tenants with a desire to stay. Vacant commercial unit would accommodate a smaller, office type business or gift shop catering to the local and cottage clientele that travel down this busy street throughout the year. Arrange a viewing today as the possibilities are endless with this one of a kind offering. (id:58834)
Royal LePage Lakes Of Muskoka Realty
185 Muskoka 10 Road
Huntsville, Ontario
Discover the perfect starter home in the ever-popular village of Port Sydney, Muskoka - where community charm meets everyday convenience. Just a short walk to the beautiful sandy beaches on Mary Lake, you can start your mornings with a lakeside stroll and finish the day with an ice cream from the beloved General Store. With VK Greer Public School close enough for the kids to walk, this location truly makes family life easy. This inviting 3 bedroom, 2 bath, two-story home offers comfort, style, and room to grow. The gourmet kitchen is a standout, featuring a center island, granite counters, and a welcoming layout perfect for cooking, gathering, and connecting. Enjoy the convenience of main-floor laundry and the easy flow of the home designed for real living. Step outside to a sprawling rear yard - an ideal place to plant your garden, set up a play area, or simply relax while the ids explore. Summer evenings were made for the screened-in porch, perfect for cocktails, casual dinners and quiet sunset moments. Situated between Bracebridge and Huntsville, this Port Sydney gem offers the best of Muskoka livings with all the small town charm you've been searching for. A friendly neighborhood, natural beauty, and a home filled with possibility - come see why this could be perfect for the next chapter of your family. (id:58834)
RE/MAX Professionals North
2891 Brady Drive
Severn, Ontario
Welcome to 2891 Brady Drive in Severn, a beautifully updated, move-in-ready home set on nearly an acre of private, tree-lined land, offering the perfect four-season retreat just minutes from Washago with quick access to Highway 11. Winter enthusiasts will appreciate the proximity to Mount St. Louis Moonstone, Horseshoe Resort, and nearby trail systems for skiing, snowmobiling, and outdoor adventure, while the expansive property offers ample space for parking and seasonal toys. Inside, the home is warm and inviting with a functional layout featuring three bedrooms on the main level and a spacious lower level ideal for guests, a home office, or additional living space, complemented by refreshed flooring, modern touches, and fresh paint throughout. Just down the road, enjoy the charm of Washago's quaint downtown, known for its local shops, cafes, and small-town atmosphere, before returning home to the peace, privacy, and comfort of country living enhanced by recent upgrades including a new shed, RV parking pad, keyless entry, fibre-optic internet, and included appliances. (id:58834)
Keller Williams Experience Realty
9 Stormont Court
Bracebridge, Ontario
Nestled in the sought after Waterways Community in Bracebridge this beautifully upgraded two bedroom, two bathroom Townhome offers the perfect blend of comfort, style and location. Situated on a quiet cul-de-sac close to scenic Annie William's Park this home is ideal for those seeking a peaceful lifestyle with nature at your doorstep. Step inside to discover rich walnut floors that flow throughout the open concept living, kitchen and dining area, creating a warm and inviting atmosphere. The chef inspired kitchen is both functional and elegant boasting modern appliances, extended cabinetry, granite countertops and tons of storage-perfect for entertaining or quiet evenings in. The Living Room boasts cathedral ceilings, a gas fireplace and a wall of windows which bathe the space in natural light. The spacious Primary Suite features a luxurious four piece ensuite with all the comforts you deserve. A second full bathroom, guest bedroom/den and main floor laundry complete this thoughtfully designed layout. The front porch is the perfect place to relax and connect with neighbours or step outside to your expansive back deck where you'll enjoy privacy and stunning views of mature trees-a rare peaceful backdrop that truly sets this home apart. The large unfinished basement offers ample storage and is bursting with potential for those looking to increase living space, while the 1.5 Car Garage and driveway offer ample parking for yourself and your guests. Next door Annie William's Park offers walking paths, beach/dock areas and a multitude of Summer events including the famous Muskoka Arts and Crafts Show. Great access to the Muskoka River where you can enjoy kayaking, swimming or simply sit and take in the beautiful views. Whether you are downsizing, retiring or simply looking for a low maintenance lifestyle in one of Bracebridge's most picturesque communities this home delivers exceptional living in the heart of Muskoka. (id:58834)
Chestnut Park Real Estate
3 Kelsey Madison Court
Huntsville, Ontario
Welcome to 3 Kelsey Madison Court a stylish and low-maintenance two-storey freehold townhouse in the desirable Brookside Crossing community of Huntsville. Built in 2019 by award-winning Devonleigh Homes, this beautifully maintained 3-bedroom, 2.5-bathroom home offers the perfect balance of comfort, function, and modern style, making it an ideal choice for young professionals, families, couples, or retirees. The exterior features a charming blend of brick on the main level with sandstone-toned vinyl siding above, a paved driveway, and mature trees in the treed zone behind the property that provide natural privacy and a peaceful setting. Inside, an open-concept main floor is designed for everyday living and entertaining, highlighted by a custom built-in unit with an electric fireplace, stone face surround, and mounted TV. A convenient powder room completes the main level. Upstairs, you'll find three well-appointed bedrooms, two full bathrooms, and laundry. The primary suite is thoughtfully designed, while the additional bedrooms offer flexibility for family, guests, or a home office. Step outside to the oversized back deck perfect for hosting summer dinners or enjoying a quiet morning coffee. The backyard is enhanced with fruit trees, gardens, and a contained fire pit, offering a cozy outdoor retreat. This welcoming neighbourhood also includes a park and the Gypsy Bill Creek, which flows to Fairy Lake, just steps from your front door. Everyday conveniences are close at hand, with Huntsville Hospital, grocery stores, restaurants, doctors offices, boutique shopping, and even dog parks only minutes away. For outdoor enthusiasts, Arrowhead Provincial Park, local lakes, and rivers provide endless recreational opportunities year-round. Move-in ready and set in one of Muskoka's most sought-after communities, this home is the perfect place to start your next chapter. (id:58834)
RE/MAX Professionals North
404 - 120 Carrick Trail
Gravenhurst, Ontario
Welcome to effortless elegance at Muskoka Bay Resort, where contemporary comfort meets breathtaking natural beauty. This fully furnished 1-bedroom plus den suite is more than a condo, it's your gateway to a four-season Muskoka lifestyle with five-star amenities and exceptional investment potential. Perched on the fourth floor with unobstructed panoramic views of the 18th hole, this sun-filled, turn-key suite is designed to impress. Floor-to-ceiling windows flood the open-concept layout with natural light, while the private balcony offers a front-row seat to stunning sunsets and peaceful woodland vistas. Inside, the thoughtfully curated interior blends modern finishes with warm, inviting touches-ideal for weekend escapes or full-time living. The versatile den adds valuable flexibility as a home office, guest space, or cozy reading nook. Owners enjoy access to Muskoka Bay's award-winning amenities, including two (soon-to-be three) outdoor pools, a state-of-the-art fitness studio, Cliffside Restaurant, championship golf, winter skating, cross-country skiing, fat biking, and seasonal programming. Located just two minutes from downtown Gravenhurst, you're close to shopping, cafés, Lake Muskoka, and year-round events like the popular Wednesday Farmers' Market. Whether you're seeking a personal retreat or a high-performing income property, this condo offers both, enhanced by Muskoka Bay Resort's professionally managed rental program.BONUS: Golf or Social Membership entrance fee included with purchase. Escape. Earn. Enjoy. Live the Muskoka lifestyle seamlessly. (id:58834)
Chestnut Park Real Estate
7 Main Street W
Huntsville, Ontario
What a wonderful opportunity to own a piece of Historical Downtown Huntsville. This Main Street location in Muskoka, offers a great space both inside and outside to accommodate your ideas of what you want to bring to the town. Currently used as a live music venue / bar , the casual sitting atmosphere leads to an awesome patio. So many ways to utilize this open outside area. Current liquor license does cover outside tables at the entry , the main level and the patio. Also features a kitchen to provide some food for your patrons . The upstairs is a great space for the nights you work late with its own bedroom and bathroom . This building is zoned CBD. Please see documents for allowable uses. The Seller is willing to leave almost ALL contents for the next Buyer to start right back up! (id:58834)
Sutton Group Muskoka Realty Inc.
87 Southbank Drive
Bracebridge, Ontario
Beautiful 2 Bedroom 3 Storey Condo Townhouse on a Quiet Cul-De-Sac yet minutes to all Amenities. Professionally Renovated over the last 2 years a Turn Key Offering. Some of the Upgrades include all New Windows on Upper Levels, Ductless Heating and Cooling, all Window Treatments and all New Light Fixtures and Door Hardware throughout. Walking off the Charming Front Porch into a Spacious Foyer. On the Main Level the Kitchen has been Renovated with New Corian Countertops, New Sink and Fixtures and all New Appliances. Also on the Main Level is a Charming Living Room with Hardwood Flooring and a Walk out to a Private Deck. The Deck Overlooks a Treed Ravine. The Powder Room was Completely Gutted with a New Toilet, Vanity, Mirror, and Medicine Cabinet. The Stairs Leading to the Upper Level have been Professionally Painted. Upstairs you will find a Lovely Guest Room and a Spacious Primary. The Main Bath upstairs was also Gutted and Features a New Tub, Tile, Toilet, Vanity, Mirror, Medicine Cabinet and a New Barn Door. The Lower Level has a Walkout and Features a Comforting Gas Stove. The Laundry Room was Remodelled and Features a New Washer and Dryer. An Additional Electrical Sub Panel was Installed. The Unit is being Sold Partially Furnished. This Unit offers Exceptional Value in the Delightful Community of Bracebridge, Muskoka. (id:58834)
Royal LePage Lakes Of Muskoka Realty
1154 Delia Road
Bracebridge, Ontario
MOTIVATED SELLERS........Nice treed lot close to public access and beach on Fawn Lake. (id:58834)
Royal LePage Lakes Of Muskoka Realty
105 - 33 Deerhurst Greens
Huntsville, Ontario
Welcome to this spectacular 3 bedroom, 3 bathroom condominium at the world-famous Deerhurst Resort. Each bedroom has its own ensuite and two of those have over-sized jet-tubs. The large and comfortable Primary Bedroom is flooded with light from its southern-exposed windows overlooking the Lakeside Green Space. This Green Space is a wonderfully expansive area for outdoor activities such as walking & fitness trails, disc / foot golf, starlight trail in summer and cross-country ski, kicksled and fat bike trails in winter. Back inside your comfortable condo, sit by the gas fireplace in the chilly days or go through the over-sized patio doors onto the large deck. Completing the interior is a kitchen with full-sized appliances adjoining a modern dining area. This is an ideal space to entertain as each of the bedrooms is self-contained and private. Even the living area with Primary Bedroom can be locked-out as a private one-bedroom suite. Why not take advantage of using this spectacular condominium to treat your family and friends or as a corporate retreat. Maybe you run a business and would like to use it as an incentive for your best team members or treat your special customers. The possibilities are endless. And then there are the many year-round benefits of owning your own piece of Deerhurst Resort: three outdoor pools, hot tubs, one indoor pool, various levels of restaurants catering to all palettes and budgets. From deliciously fast food to romantic evening meals - even food trucks at the beach area! There are areas for the young and young at heart to enjoy the water with beautiful sand beaches and deep-water for water skiing, and more. Do you have your own boat? No problem - docking space is available for various lengths of time (at additional cost). Also, axe-throwing and escape cabin experiences right along the History Trail - which tells the story of this unique resort which dates from 1896 and goes up to its most recent world event of hosting the G8 in 2010. (id:58834)
RE/MAX Professionals North
14 - 1838 Heron Drive
Severn, Ontario
Welcome to 1838 Heron Drive, Unit #14 an affordable opportunity with views of beautiful Georgian Bay! This cozy seasonal mobile home features a functional kitchen with a gas stove, a combined living/kitchen area, sunroom, 1 bedroom, and a 3-piece bath. Perfect for outdoor enthusiasts, the location offers boating, snowmobiling, and skiing right at your doorstep. Enjoy access to docking, a community clubhouse for hosting family and friends, and weekly resident events. Centrally located between Midland, Orillia, and Barrie, you'll appreciate the easy access to local amenities, scenic walking trails, and the natural beauty of Georgian Bay. A great option for those seeking a relaxed lifestyle. What are you waiting for? (id:58834)
RE/MAX Georgian Bay Realty Ltd
275 North Menominee Lk Road
Lake Of Bays, Ontario
LAKE MENOMINEE - HIGHLY SOUGHT-AFTER & YEAR-ROUND! Less than 2.5 hours from the GTA, this exceptional four-bedroom, fully winterized lakehouse on beautiful Lake Menominee offers the perfect blend of privacy, comfort, and convenience. With over 3,300 sq. ft. of living space, this south-facing retreat enjoys all-day sun and serene views of untouched crown land across the lake.Inside, a spacious layout features multiple walkouts to the water from the kitchen, primary suite, and lower level. Thoughtfully designed for year-round living and entertaining, the home includes a sauna, screened-in gazebo, and cozy entertainment area.Outdoors, enjoy a gentle, hard-packed sand entry, dry boathouse on the shore, two storage sheds, stacked cords of wood, and an insulated double garage. Rarely available on this lake-there's no public boat launch, meaning you can launch directly from your own property. Located on a municipally maintained year-round road, just 15 minutes to downtown Huntsville, Hidden Valley Highlands Ski Area, and 20 minutes to Arrowhead Park, this property offers the best of Muskoka living with the convenience of modern amenities, including upgraded smart-home features, high-speed internet, and abundant storage.This Lake Menominee gem is ready for your family to move in and start making memories! (id:58834)
Chestnut Park Real Estate
00 Germania Road
Bracebridge, Ontario
Fully treed Country 10 acre lot. Close access to Bracebridge and Gravenhurst and Highway 11. Year around municipal ,maintained road. Rural zoning, buyers to confirm all development possibilities. (id:58834)
RE/MAX Professionals North

