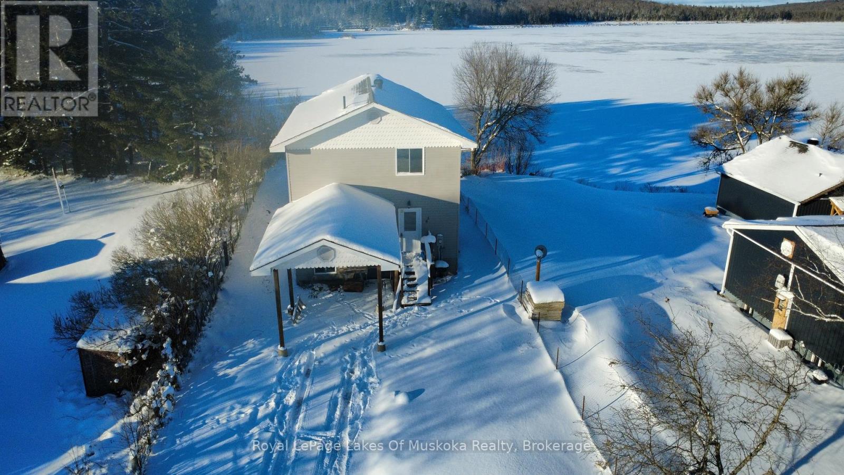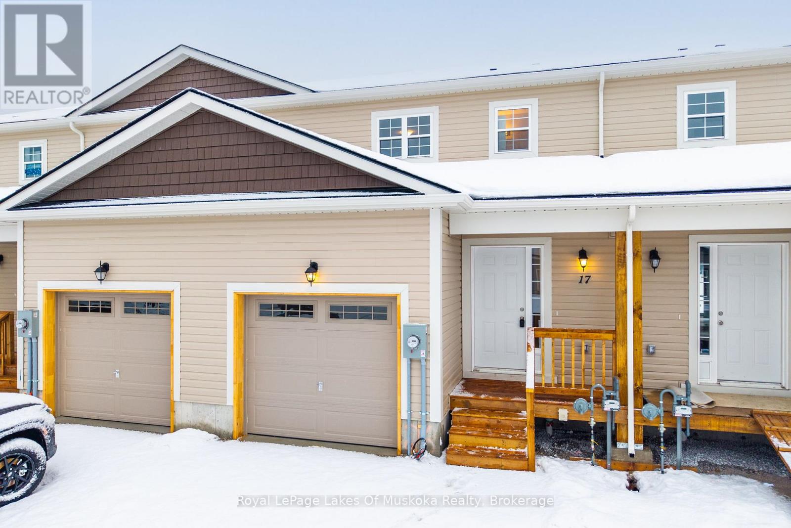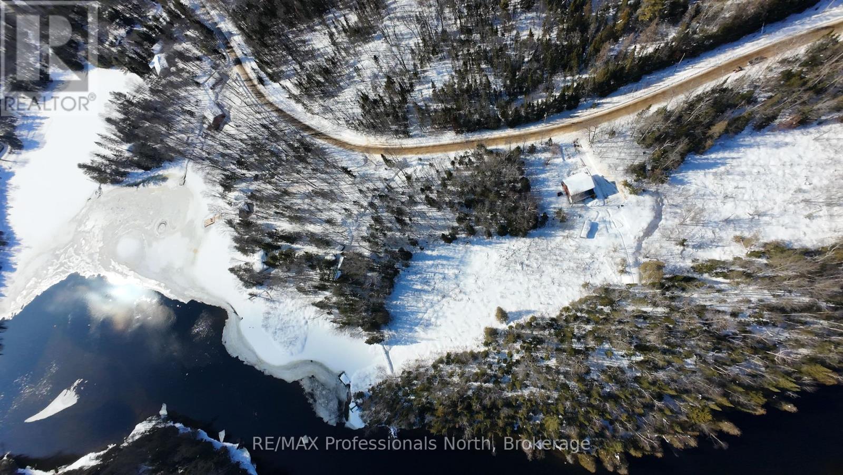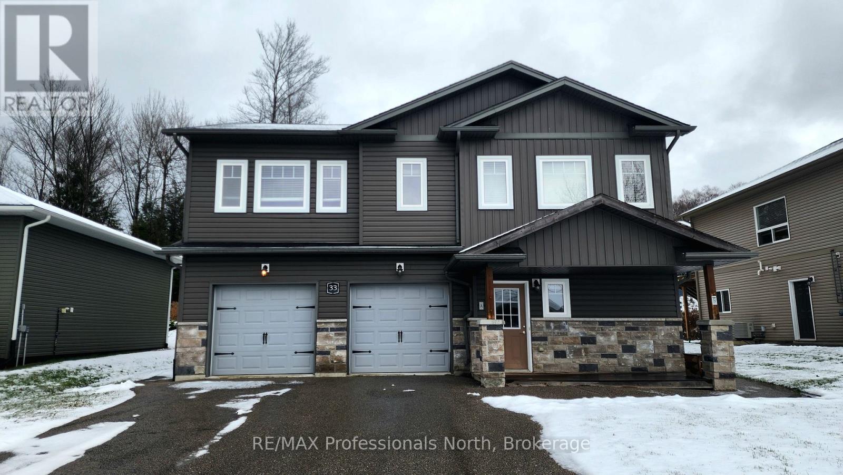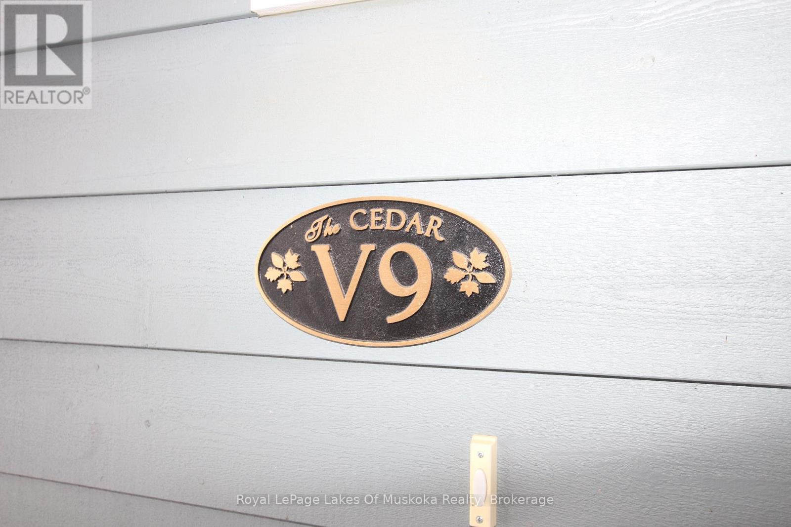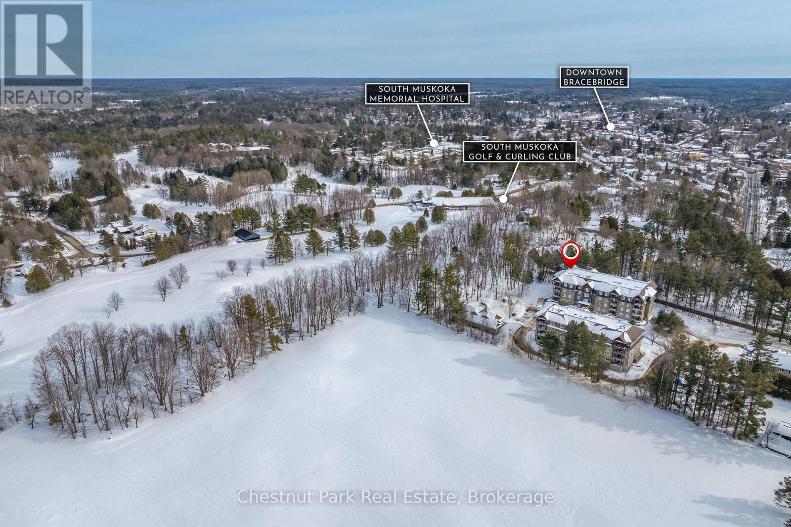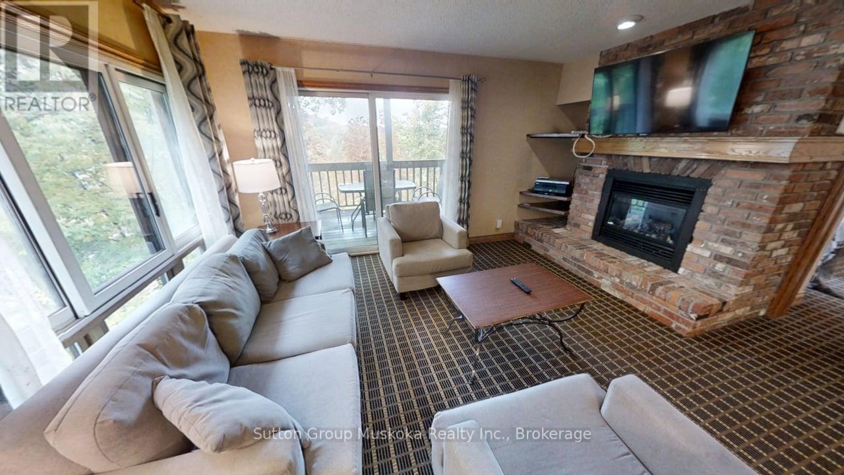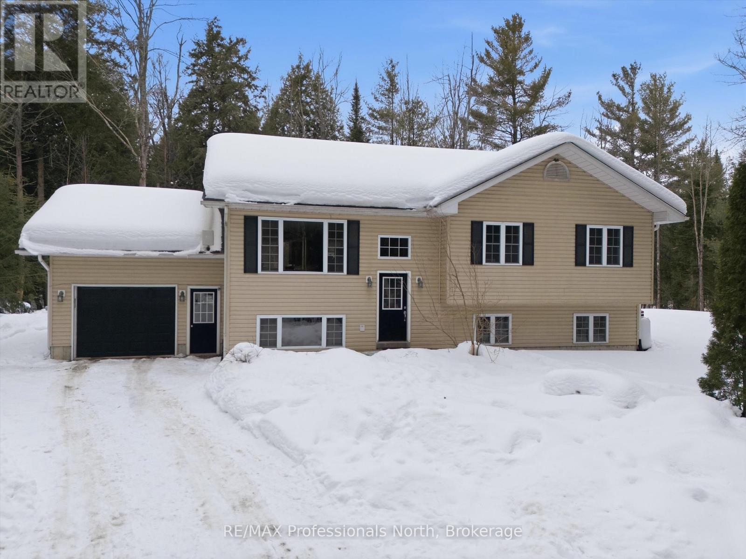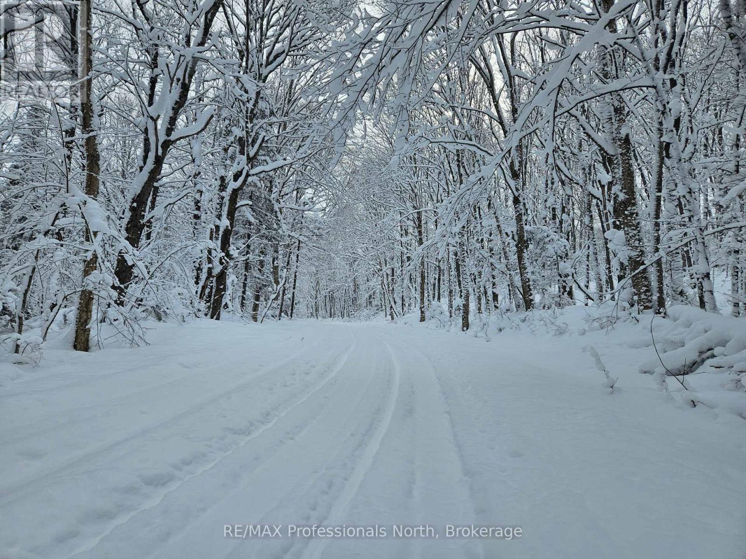38 Ottawa Avenue
South River, Ontario
Opportunity in the Village of South River to get into waterfront ownership at an accessible price point, while staying close to everyday amenities and year round services. The home has three large bedrooms and full ownership of the waterfront directly in front, which means swimming, paddling and boating are part of daily life rather than a weekend plan. Natural gas, municipal water and sewer, and high speed internet are in place, making the property well suited to full time living or working from home, with an easy commute to North Bay or Huntsville as well. The basement is unfinished with high ceilings, providing clear potential to extend the living area over time, whether that means additional bedrooms, a family room or hobby space. A covered carport at the front of the home keeps snow off the vehicle during winter months and adds practical storage. Waterfront properties within town limits are rarely available in this price range, and we see this as a solid option for buyers looking to balance lifestyle, convenience and long term value. Book a showing to see how easily waterfront living can fit into everyday life. (id:58834)
Royal LePage Lakes Of Muskoka Realty
17 Mcconnell Crescent
Bracebridge, Ontario
This modern townhome offers a thoughtful layout and quality finishes in a highly desirable Bracebridge location. Set within a newly built community, the home is ideally positioned within easy walking distance to the high school and Sportsplex (community center) and just minutes from downtown shops, restaurants, parks, and trail systems.The upper level features three bedrooms, including a spacious primary suite with a walk-in closet and private en-suite. A second full bathroom serves the remaining bedrooms, creating a practical and comfortable layout for everyday living.On the main floor, the open-concept design is well defined, with distinct kitchen, dining, and living areas that flow naturally without feeling overwhelming. A conveniently located powder room and interior access to the garage add to the functionality of the space.Notable upgrades include enhanced flooring, air conditioning, pantry for added storage, updated island cabinetry and smooth ceilings. The basement includes an egress window, offering excellent potential for a future bedroom or additional living space once finished.A smart choice for those seeking modern design, walkable amenities, and flexibility for future needs. (id:58834)
Royal LePage Lakes Of Muskoka Realty
Lot 2 Old Victoria Road
Bracebridge, Ontario
Welcome to your slice of Muskoka. Situated directly across from the Black River in the quaint village of Vankoughnet on a municipal road. With over 406' of road frontage and almost 4.5 acres, you are guaranteed privacy. Enjoy the serenity of your natural surroundings, including the peaceful sound of the waterfalls just across the road. Nature lovers will appreciate being close to the Black River, perfect for fishing and kayaking. Just a short 10 minute walk or a 3 minute drive there is a sandy beach area to enjoy. Close proximity to the Vankoughnet Village Square, offering community amenities like a children's playground, pickle ball, baseball, basketball, and a library. This lot is a perfect retreat from the hustle and bustle of everyday life. OFSC snowmobiling and ATV trails all close by. This is your chance to live the Muskoka lifestyle with modern conveniences and public beaches close by and only a 30 minute drive to Bracebridge. Whether you're looking to build a Muskoka getaway cabin or your everyday home, it's a perfect spot to bring your vision to life and start enjoying everything Muskoka has to offer. (id:58834)
Revel Realty Inc
1080 Walkers Glenn Crescent
Lake Of Bays, Ontario
Discover the perfect blend of nature and luxury with this stunning 2.7-acre property, ideally located in one of Muskokas most desirable neighbourhoods. Surrounded by pristine forest and renowned natural beauty, this retreat offers unmatched privacy while being just minutes from Hwy 60, Peninsula Lake, Lake of Bays, Limberlost Reserve, Algonquin Park, and the vibrant Town of Huntsville. Featuring 5 bedrooms and 6 bathrooms, including a beautifully appointed master suite, this home provides plenty of space for family and guests. Each bedroom is complete with its own private bathroom, making it ideal for multi-generational living or hosting visitors in comfort. The double-car garage is a true bonus, with a heated workspace, powder room, and an incredible loft above that offers its own bedroom, bathroom, and private deck with views of Peninsula Lake. Whether used as an extension of the family home or continued as a successful Airbnb, the possibilities are endless. Inside, gather around the grand stone fireplace in the spacious living room for cozy evenings, or channel your inner chef in the modern kitchen with granite countertops and abundant storage. Step outside and unwind in the Muskoka Room or bask in the sun on the recently updated deck, you can also explore the community trail system right at your back door, or head just minutes away to the beach and boat launch on Peninsula Lake part of a scenic four-lake chain that connects to Fairy, Mary, and Vernon. This exceptional property truly has it all: privacy, convenience, luxury, and access to Muskoka's best outdoor adventures. Don't miss your chance to experience everything this home has to offer. (id:58834)
Royal LePage Lakes Of Muskoka Realty
300 Bigwin Island
Lake Of Bays, Ontario
Welcome to Bigwin Island, where lakefront dreams meet Muskoka living. This 1.87-acre property with 210 feet of north-facing shoreline offers the kind of privacy and space thats becoming rare. Framed by mature trees and natural granite outcroppings, it's a blank canvas ready for your future cottage retreat. Set in a sheltered bay with very little boat traffic, the setting is peaceful and protected. The golden sand lake bottom makes it perfect for swimming, while a gently sloping section of shoreline could serve as a boat launch, or keeping watercraft safe when you're not at the cottage. To the rear, a flat area provides additional building or recreational possibilities, and the property also borders the Bigwin cart path for easy island exploring for BIWA Members. Life here is about slowing down and enjoying the simple things: morning coffees on the dock, afternoon swims, and evenings under a sky full of stars. With hydro and phone service available, the essentials are in place - you just need to bring your vision. Accessible only by water, 300 Bigwin Island offers a true getaway experience - peaceful, private, and far removed from everyday life. Whether you've been dreaming of a modern cottage escape, a timeless Muskoka build, or simply investing in waterfront land for the future, this property invites imagination. Bigwin Island isn't just a spot on the map - it's your chance to create a true Muskoka retreat. (id:58834)
Chestnut Park Real Estate
1125 Fairy Falls Road
Lake Of Bays, Ontario
Set on 2.28 scenic acres with approximately 265 feet of frontage along the beautiful Muskoka River, this inviting property offers space, privacy, and a true connection to nature. Located just minutes from Baysville, it's an ideal setting for those seeking a peaceful lifestyle in the heart of Muskoka.The 3-bedroom, 2-bathroom home features a bright, open layout designed for comfortable everyday living and effortless entertaining. A spacious three-season room provides the perfect vantage point to unwind and take in the surrounding landscape. French doors at the rear of the home open to a deck-ready area, offering a great opportunity to create your own outdoor entertaining space.Down by the water, a generous dock captures afternoon sun - an ideal spot for lounging, swimming, or launching a canoe or kayak to explore the gentle current. The grounds are thoughtfully landscaped, showcasing established perennial hostas and a thriving pollinator garden that adds color and attracts local wildlife throughout the seasons. With nearby waterfalls to discover and the conveniences of Baysville only a short drive away, this riverside retreat blends natural beauty, recreation, and everyday comfort in one exceptional package. (id:58834)
RE/MAX Professionals North
33 Goodwin Drive
Huntsville, Ontario
Discover this exceptional duplex located in a quiet, family-friendly neighborhood in the beautiful Town of Huntsville. Perfect for investors or multi-generational families, this property offers versatility, comfort, and strong income potential. This duplex features a total of 5 bedrooms and 3 bathrooms across two spacious, self-contained units, each with a private entrance, separate mechanicals, and individual meters. The freshly painted upper unit features 3 bedrooms and 2 bathrooms and is currently vacant making it move-in ready or ideal for setting your own rent. The main level unit offers 2 bedrooms and 1 bathroom and is currently tenanted, providing immediate rental income. Attached 2-car garage with one bay for each resident and fully separated for privacy. Live in one unit and rent the other or add a reliable income producing property to your portfolio. Don't miss your chance to own this prime investment property in Huntsville, schedule your private viewing today! (id:58834)
RE/MAX Professionals North
V 9, W5 - 1020 Birch Glen Road
Lake Of Bays, Ontario
Secure one of the most desirable times of the year with Villa 9 - Week 5, a prime mid-summer week at Landscapes on the shores of Lake of Bays.Mid-summer in Muskoka is simply magical - warm sunny days on the water, swimming off the dock, boating, evening sunsets, and that unmistakable cottage atmosphere everyone waits for all year. This is the heart of the season, when family traditions are made and memories last a lifetime.This beautifully appointed two-bedroom villa offers comfort and privacy with an open-concept kitchen, dining, and living area designed for gathering. The primary bedroom includes its own ensuite, while the second bedroom and additional full bathroom provide excellent space for family or guests. Finished in classic Muskoka style, the villa is turnkey and ready to enjoy. Landscapes is a luxury fractional ownership community set on 19 acres with exceptional amenities, including an outdoor pool, sandy beach, private docks, clubhouse, fitness facilities, and scenic walking trails. Located just minutes from Baysville and a short drive to Huntsville and Bracebridge, everything you need is close at hand. Villa 9, Week 5 offers the very best of Muskoka living - a coveted mid-summer week on Lake of Bays without the responsibilities of full-time ownership. 2026 weeks are June 5th, July 24th, October 23rd and Dec 11th (id:58834)
Royal LePage Lakes Of Muskoka Realty
402 - 391b Manitoba Street
Bracebridge, Ontario
Welcome to one of the premier suites at Granite Springs- a beautifully upgraded two bedroom, two bathroom condo offering refined living in the heart of Bracebridge. Located on the fourth floor with desirable South East exposure, this exceptional unit enjoys abundant natural light and tranquil forest views from your private balcony. Over the past year, more than $60,000 has been invested in upgrades, transforming this condo into a truly turn key home. Highlights include new engineered wood flooring and carpet, fresh paint throughout, custom blinds and updated faucets, light fixtures and hardware. The Kitchen comes complete with all new stainless steel appliances, updated cabinetry, a modern peninsula, expanded pantry and tile backsplash. Every detail has been carefully selected to enhance both style and functionality. The open-concept layout is ideal for everyday living and entertaining with a spacious living and dining area featuring a gas fireplace with tile surround and live edge mantle. Living space flows seamlessly to the balcony- the perfect spot to relax and unwind. The generous Primary suite boasts a custom designed walk in closet and spa like 3 piece ensuite featuring a unique glass tiled accent wall and upgraded fixtures. The spacious second bedroom and 4 piece washroom offers comfort and convenience for your guests. Residents of Granite Springs enjoy access to an impressive Clubhouse featuring a library, fitness studio, party room and fully equipped kitchen- perfect for hosting gatherings or connecting with neighbours. Step outside to explore the walking trails just beyond your door. This condo is situated close to downtown Bracebridge, near public transit and close to the Hospital. This location offers easy access to shopping, dining and essential services. A rare opportunity to own a premier, extensively upgraded unit in one of Bracebridge's most desirable condominium communities. Move-in and enjoy maintenance free living at it's finest. (id:58834)
Chestnut Park Real Estate
27-202 Golfview - Deerhurst Drive
Huntsville, Ontario
Welcome to your Muskoka getaway at the renowned Deerhurst Resort! This fully furnished two-bedroom, two-bathroom condominium combines comfort and convenience with year-round resort living. The inviting open-concept layout features a cozy fireplace, a well-equipped kitchen, and a bright living space that flows seamlessly to your private balcony, a perfect spot to relax and enjoy serene Muskoka views. Both bedrooms are spacious, offering plenty of room for family, friends, or guests. As part of the Deerhurst community, you'll have access to an incredible range of amenities: nature trails, golf courses, beachfront on Peninsula Lake, and 40 miles of boating on a chain of lakes, indoor and outdoor pools, multiple restaurants and more. This unit is not on the rental program with the resort. HST is applicable to the sale. Enjoy the Muskoka resort lifestyle! (id:58834)
Sutton Group Muskoka Realty Inc.
1017 Church Hill Road
Bracebridge, Ontario
Attractive and affordable 3 bedroom/2 bathroom bungalow (2008) just 20 minutes to Bracebridge on private and gentle 1.98 acre lot with very close proximity to Town of Bracebridge and its many lakes for fishing, boating and swimming including public sand beach on Prospect Lake and boat launch close by to cruise the 7 km stretch of the Muskoka River. Main floor features an open concept living/dining/kitchen area with vaulted ceilings and walk out to rear deck; 3 bedrooms, 2 bathrooms which includes a 3 piece ensuite. Lower level is high, bright and partially finished with rec room, family room, bonus room, mud room unfinished utility/laundry room. Other features include attached garage with basement access from mud room, high efficiency propane furnace, and drilled well. (id:58834)
RE/MAX Professionals North
462 Cardwell Lake Road
Huntsville, Ontario
Escape to nature with this beautiful 25-acre parcel located on scenic Cardwell Lake Road. Surrounded by mature trees and abundant wildlife, this property offers incredible privacy and a true Northern Ontario feel. This lot is limited on development, making it ideal for recreational use, hunting, camping or simply owning a piece of untouched land to enjoy as a weekend retreat. Whether you're looking to invest in land, secure a private getaway, or add to your portfolio, this expansive acreage offers space, serenity, and opportunity. Bring your ATV, Cross-country skis/snowshoes explore the trails and enjoy the peace and quiet of the outdoors. (id:58834)
RE/MAX Professionals North

