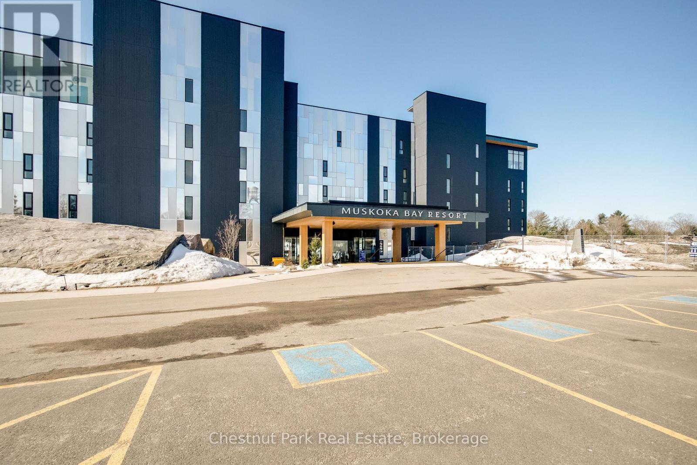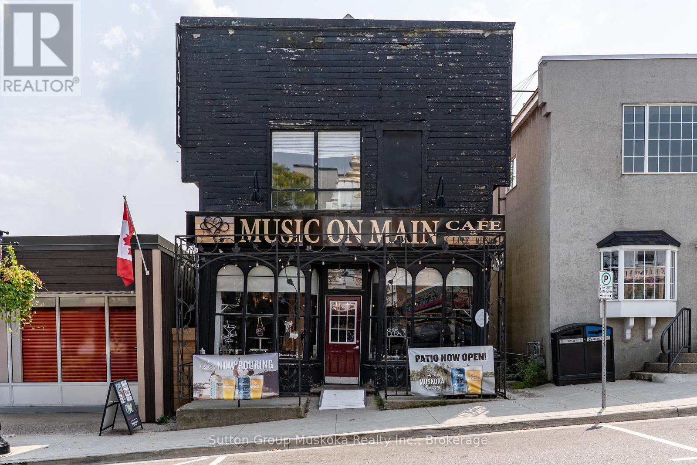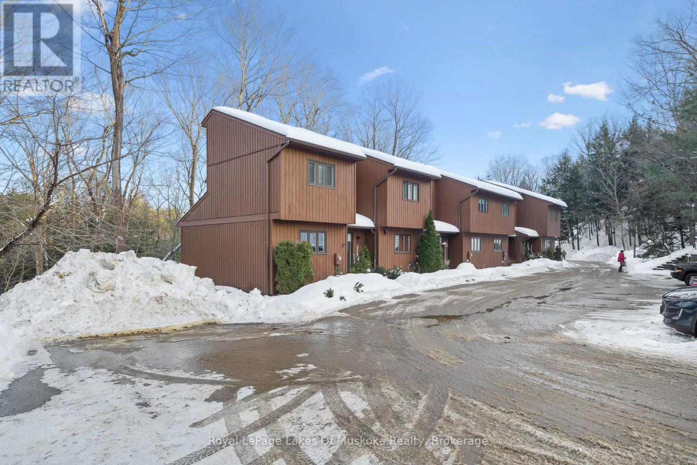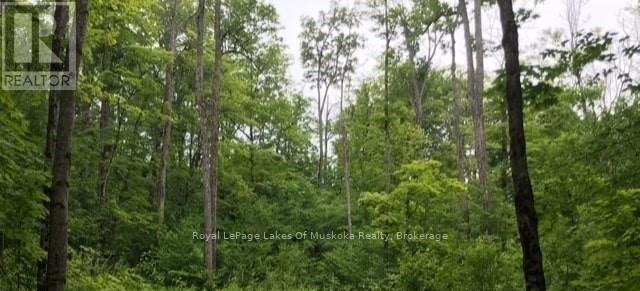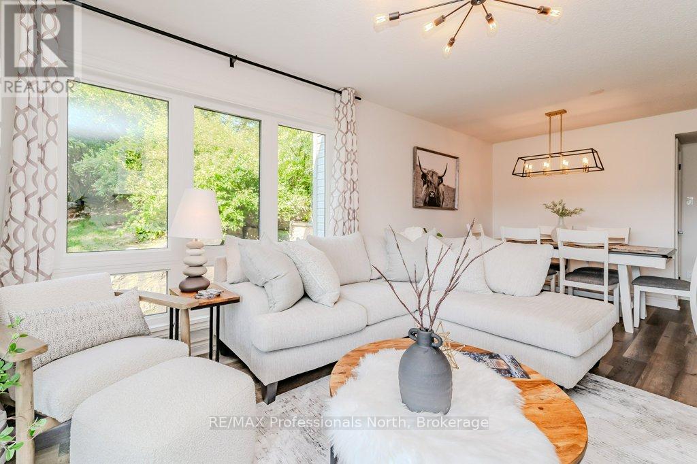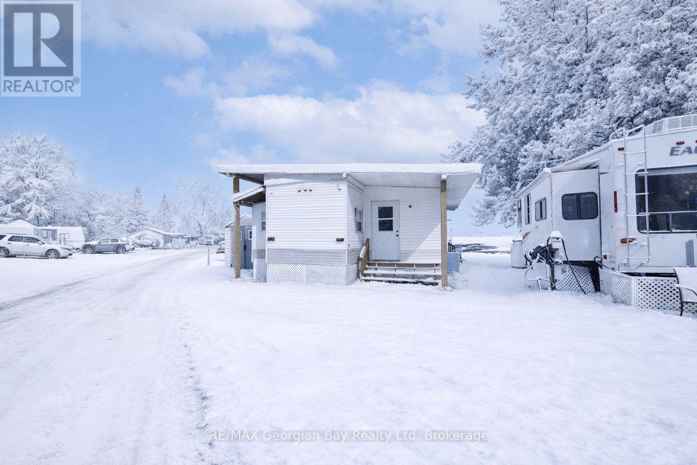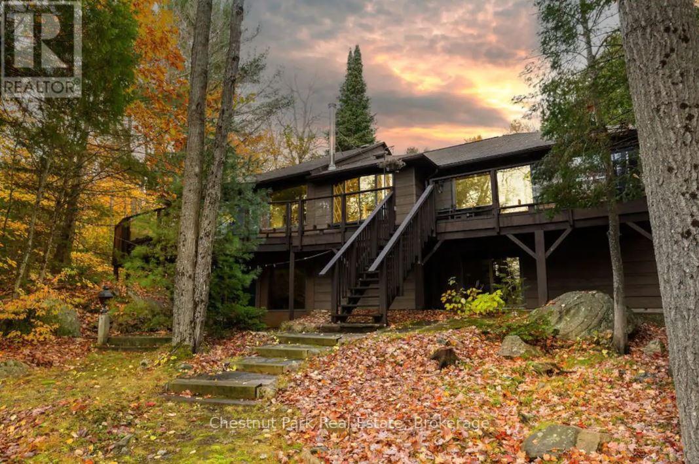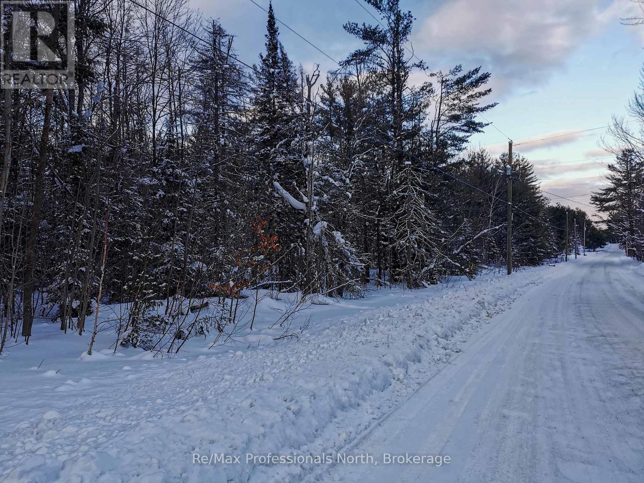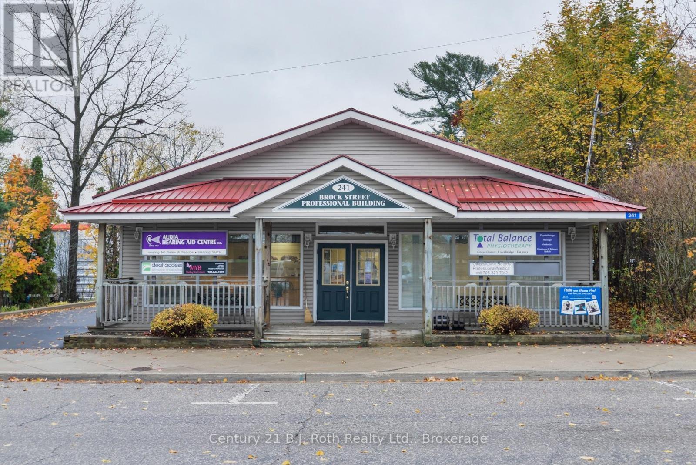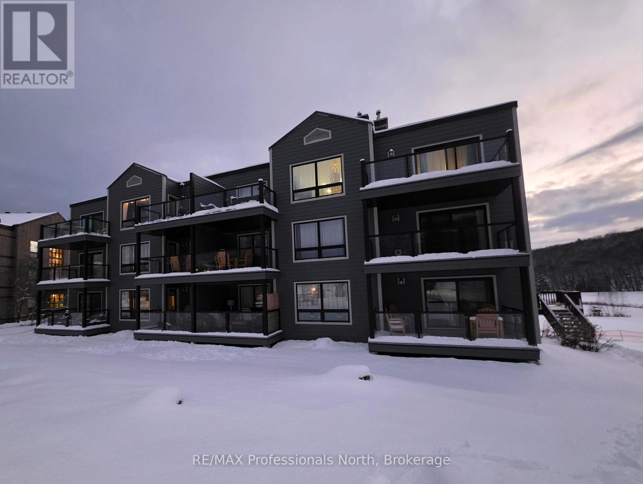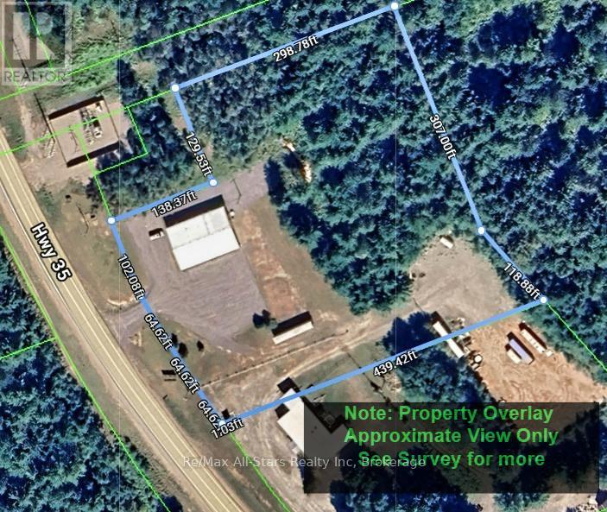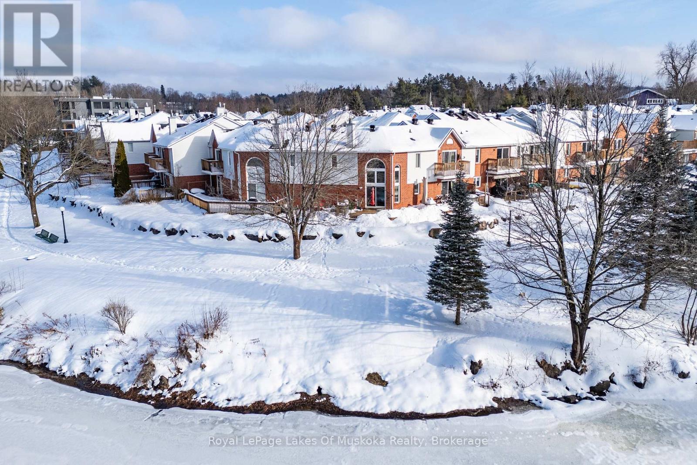404 - 120 Carrick Trail
Gravenhurst, Ontario
Welcome to effortless elegance at Muskoka Bay Resort, where contemporary comfort meets breathtaking natural beauty. This fully furnished 1-bedroom plus den suite is more than a condo, it's your gateway to a four-season Muskoka lifestyle with five-star amenities and exceptional investment potential. Perched on the fourth floor with unobstructed panoramic views of the 18th hole, this sun-filled, turn-key suite is designed to impress. Floor-to-ceiling windows flood the open-concept layout with natural light, while the private balcony offers a front-row seat to stunning sunsets and peaceful woodland vistas. Inside, the thoughtfully curated interior blends modern finishes with warm, inviting touches-ideal for weekend escapes or full-time living. The versatile den adds valuable flexibility as a home office, guest space, or cozy reading nook. Owners enjoy access to Muskoka Bay's award-winning amenities, including two (soon-to-be three) outdoor pools, a state-of-the-art fitness studio, Cliffside Restaurant, championship golf, winter skating, cross-country skiing, fat biking, and seasonal programming. Located just two minutes from downtown Gravenhurst, you're close to shopping, cafés, Lake Muskoka, and year-round events like the popular Wednesday Farmers' Market. Whether you're seeking a personal retreat or a high-performing income property, this condo offers both, enhanced by Muskoka Bay Resort's professionally managed rental program.BONUS: Golf or Social Membership entrance fee included with purchase. Escape. Earn. Enjoy. Live the Muskoka lifestyle seamlessly. (id:58834)
Chestnut Park Real Estate
7 Main Street W
Huntsville, Ontario
What a wonderful opportunity to own a piece of Historical Downtown Huntsville. This Main Street location in Muskoka, offers a great space both inside and outside to accommodate your ideas of what you want to bring to the town. Currently used as a live music venue / bar , the casual sitting atmosphere leads to an awesome patio. So many ways to utilize this open outside area. Current liquor license does cover outside tables at the entry , the main level and the patio. Also features a kitchen to provide some food for your patrons . The upstairs is a great space for the nights you work late with its own bedroom and bathroom . This building is zoned CBD. Please see documents for allowable uses. The Seller is willing to leave almost ALL contents for the next Buyer to start right back up! (id:58834)
Sutton Group Muskoka Realty Inc.
87 Southbank Drive
Bracebridge, Ontario
Beautiful 2 Bedroom 3 Storey Condo Townhouse on a Quiet Cul-De-Sac yet minutes to all Amenities. Professionally Renovated over the last 2 years a Turn Key Offering. Some of the Upgrades include all New Windows on Upper Levels, Ductless Heating and Cooling, all Window Treatments and all New Light Fixtures and Door Hardware throughout. Walking off the Charming Front Porch into a Spacious Foyer. On the Main Level the Kitchen has been Renovated with New Corian Countertops, New Sink and Fixtures and all New Appliances. Also on the Main Level is a Charming Living Room with Hardwood Flooring and a Walk out to a Private Deck. The Deck Overlooks a Treed Ravine. The Powder Room was Completely Gutted with a New Toilet, Vanity, Mirror, and Medicine Cabinet. The Stairs Leading to the Upper Level have been Professionally Painted. Upstairs you will find a Lovely Guest Room and a Spacious Primary. The Main Bath upstairs was also Gutted and Features a New Tub, Tile, Toilet, Vanity, Mirror, Medicine Cabinet and a New Barn Door. The Lower Level has a Walkout and Features a Comforting Gas Stove. The Laundry Room was Remodelled and Features a New Washer and Dryer. An Additional Electrical Sub Panel was Installed. The Unit is being Sold Partially Furnished. This Unit offers Exceptional Value in the Delightful Community of Bracebridge, Muskoka. (id:58834)
Royal LePage Lakes Of Muskoka Realty
1154 Delia Road
Bracebridge, Ontario
MOTIVATED SELLERS........Nice treed lot close to public access and beach on Fawn Lake. (id:58834)
Royal LePage Lakes Of Muskoka Realty
105 - 33 Deerhurst Greens
Huntsville, Ontario
Welcome to this spectacular 3 bedroom, 3 bathroom condominium at the world-famous Deerhurst Resort. Each bedroom has its own ensuite and two of those have over-sized jet-tubs. The large and comfortable Primary Bedroom is flooded with light from its southern-exposed windows overlooking the Lakeside Green Space. This Green Space is a wonderfully expansive area for outdoor activities such as walking & fitness trails, disc / foot golf, starlight trail in summer and cross-country ski, kicksled and fat bike trails in winter. Back inside your comfortable condo, sit by the gas fireplace in the chilly days or go through the over-sized patio doors onto the large deck. Completing the interior is a kitchen with full-sized appliances adjoining a modern dining area. This is an ideal space to entertain as each of the bedrooms is self-contained and private. Even the living area with Primary Bedroom can be locked-out as a private one-bedroom suite. Why not take advantage of using this spectacular condominium to treat your family and friends or as a corporate retreat. Maybe you run a business and would like to use it as an incentive for your best team members or treat your special customers. The possibilities are endless. And then there are the many year-round benefits of owning your own piece of Deerhurst Resort: three outdoor pools, hot tubs, one indoor pool, various levels of restaurants catering to all palettes and budgets. From deliciously fast food to romantic evening meals - even food trucks at the beach area! There are areas for the young and young at heart to enjoy the water with beautiful sand beaches and deep-water for water skiing, and more. Do you have your own boat? No problem - docking space is available for various lengths of time (at additional cost). Also, axe-throwing and escape cabin experiences right along the History Trail - which tells the story of this unique resort which dates from 1896 and goes up to its most recent world event of hosting the G8 in 2010. (id:58834)
RE/MAX Professionals North
14 - 1838 Heron Drive
Severn, Ontario
Welcome to 1838 Heron Drive, Unit #14 an affordable opportunity with views of beautiful Georgian Bay! This cozy seasonal mobile home features a functional kitchen with a gas stove, a combined living/kitchen area, sunroom, 1 bedroom, and a 3-piece bath. Perfect for outdoor enthusiasts, the location offers boating, snowmobiling, and skiing right at your doorstep. Enjoy access to docking, a community clubhouse for hosting family and friends, and weekly resident events. Centrally located between Midland, Orillia, and Barrie, you'll appreciate the easy access to local amenities, scenic walking trails, and the natural beauty of Georgian Bay. A great option for those seeking a relaxed lifestyle. What are you waiting for? (id:58834)
RE/MAX Georgian Bay Realty Ltd
275 North Menominee Lk Road
Lake Of Bays, Ontario
LAKE MENOMINEE - HIGHLY SOUGHT-AFTER & YEAR-ROUND! Less than 2.5 hours from the GTA, this exceptional four-bedroom, fully winterized lakehouse on beautiful Lake Menominee offers the perfect blend of privacy, comfort, and convenience. With over 3,300 sq. ft. of living space, this south-facing retreat enjoys all-day sun and serene views of untouched crown land across the lake.Inside, a spacious layout features multiple walkouts to the water from the kitchen, primary suite, and lower level. Thoughtfully designed for year-round living and entertaining, the home includes a sauna, screened-in gazebo, and cozy entertainment area.Outdoors, enjoy a gentle, hard-packed sand entry, dry boathouse on the shore, two storage sheds, stacked cords of wood, and an insulated double garage. Rarely available on this lake-there's no public boat launch, meaning you can launch directly from your own property. Located on a municipally maintained year-round road, just 15 minutes to downtown Huntsville, Hidden Valley Highlands Ski Area, and 20 minutes to Arrowhead Park, this property offers the best of Muskoka living with the convenience of modern amenities, including upgraded smart-home features, high-speed internet, and abundant storage.This Lake Menominee gem is ready for your family to move in and start making memories! (id:58834)
Chestnut Park Real Estate
00 Germania Road
Bracebridge, Ontario
Fully treed Country 10 acre lot. Close access to Bracebridge and Gravenhurst and Highway 11. Year around municipal ,maintained road. Rural zoning, buyers to confirm all development possibilities. (id:58834)
RE/MAX Professionals North
241 Brock Street
Gravenhurst, Ontario
RARE OPPORTUNITY to own an affordable & flexible office/clinic building in Muskoka as a profitable investment or space for your own business. With few such buildings available, the Brock St Professional Building in Gravenhurst may just be it. Featuring a large shared waiting area and reception space, this building offers 11 different sized offices/clinical spaces. Easily accessible, single floor and barrier free building with client washroom, tenant washroom and kitchen/lunchroom. Benefit from a property that's in excellent condition, with many capital improvements completed and up-to-date, ensuring a hassle-free investment. New Forced Air Furnace and AC in January 2025. With an on site Generac Generator (fully serviced Nov 2025), power outages are not a concern. Solid returns with 100% Occupancy, offering immediate cash flow. Conveniently located in the growing Town of Gravenhurst with parking for 6, plus ample public parking nearby. (id:58834)
Century 21 B.j. Roth Realty Ltd.
54-207 - 1235 Deerhurst Drive
Huntsville, Ontario
This Summit Lodge unit shows very well. It is not on the resort rental program, therefore HST does not apply. This suite is on the second floor, which means fewer stairs to climb. It is furnished, as seen in the pictures. The comfortable unit has a single King bed in the bedroom. There is a cozy gas fireplace in the living room. The view from the windows and balcony beautiful, especially in the Fall. Also, if you're looking to go for a swim in the nearby outdoor pool - you can scope out if it's busy or not right from the comfort of your suite. Being conveniently located close to the Main Building at Deerhurst Resort, you have convenient and easy access to the many activities, restaurants and other amenities. Owners receive discounts on food and beverage as well as some activities plus free use of cross country skis, snowshoes, canoes and kayaks plus the waterfront which has both deep water as well as a shallow beach. There are so many activities to do that no members of the family will be bored in either summer or winter: paintball, tree top trekking, cross country skiing, downhill skiing, snow shoeing, snowmobiling, hiking trails, beach, boating, fishing, indoor and outdoor swimming pools, tennis courts, golf, and much more! This is truly an amazing Resort. All utilities including WIFI and Cable TV are included in the condo fee. (id:58834)
RE/MAX Professionals North
25754 35 Highway
Lake Of Bays, Ontario
Prime Muskoka Commercial Opportunity - Multi Units in this 4500 sq.ft. constructed newer commercial building. Located in a well-established tourist area with excellent highway visibility. Bring your ideas! C-1 zoning allows for a comprehensive list of uses such as retail stores, offices, restaurants, storage units, health care, fitness, winery/brewery, craftsman, contractor establishment plus many more uses. The 2 side units are currently leased and 3124 sq.ft that is retained for the owner operating their business. The owner space could easily be divided into 3 separate units. Level, 3.6 acres allow for potential further expansion on the property including a residential home. Dwight has many new housing projects being constructed and these new homes will bring a large year-round population to complement the large area cottage and tourist populations. The bustling village of Dwight has many convenient amenities including local bakeries, restaurants, unique shops, LCBO, grocery market with pharmacy, gas station, marinas, building/hardware store plus nearby trails, OFSC snowmobile & ATV trails. Other community amenities include a public school, library, community centre, township office, churches and a seniors recreation hall. Lake of Bays is cherished for its wonderful beach, fantastic boating, watersports plus trout fishing! In the township of Lake of Bays, there are 100 lakes and close to large tracts of crown land for adventure and exploring. A location you can't beat and within a 15-minute drive to the Town of Huntsville, Limberlost Forest Reserve Trails and the West gate of Algonquin Park. The current owners are retiring their business Honey products and Honey Wine Meadery. (id:58834)
RE/MAX All-Stars Realty Inc
55 Shoreline Drive
Bracebridge, Ontario
Exclusive Waterfront Condo-Bracebridge! Prime 3 bed, 2-1/2 bathroom Waterfront Condo townhouse located in popular "Shores of Muskoka Estates"! Positioned on the shore of the Muskoka River with direct access to the water with private boat docking right from your doorstep & a salt water pool only a few steps away. Large waterfront deck with gorgeous sunset views of the Muskoka river & a lovely walking trail along the river only steps from downtown Bracebridge & Kelvin Grove Park overlooking the iconic Bracebridge Waterfalls. This well maintained Condo Townhouse features 1,995 sq ft of living space with lots of windows & natural lighting throughout. Main floor features include; a level entrance foyer, large living room w/hardwood floors & formal dining area w/walkout, upgraded kitchen with ample cupboard space, Jennair downdraft gas cooktop/ w/electric convection oven & "California lighting", gorgeous sitting room off the kitchen w/cathedral ceilings, gas fireplace & walkout to your own deck overlooking the river w/Napoleon Gas firepit & Gas BBQ hookup, main floor laundry room w/inside access to the single car attached garage & a 2pc main floor bathroom. 2nd floor offers; A large primary bedroom suite with walk-in closet, walkout balcony overlooking the river & an updated 5pc En-suite bath w/soaker tub; spacious 2nd bedroom with it's own 4pc en-suite bathroom, walkout to separate rear balcony off the hallway + a 3rd bedroom with a large bay window (which could be used as an office or Den off the primary bedroom if preferred). Full partial height basement under the main floor is excellent for storage with approx. 5' of ceiling height & easy access from the main floor laundry room. High efficiency forced air gas heating, central air conditioning, HRV, On Demand Hot water, Fibre internet & very low maintenance are just some of the great features that make this an excellent year round Muskoka living option! (id:58834)
Royal LePage Lakes Of Muskoka Realty

