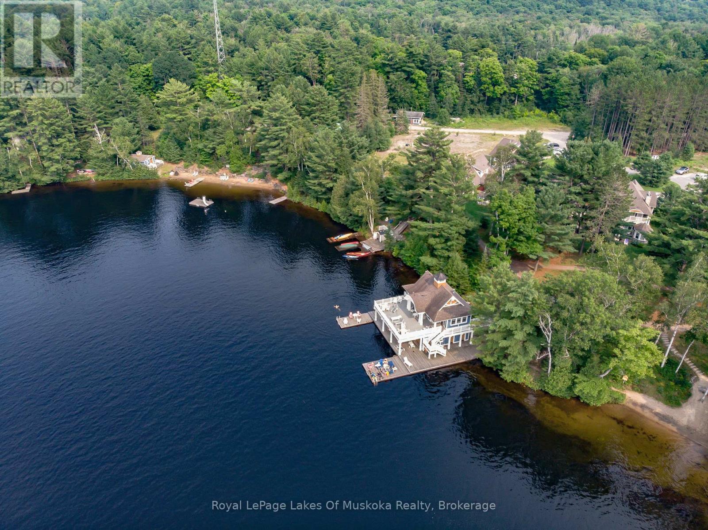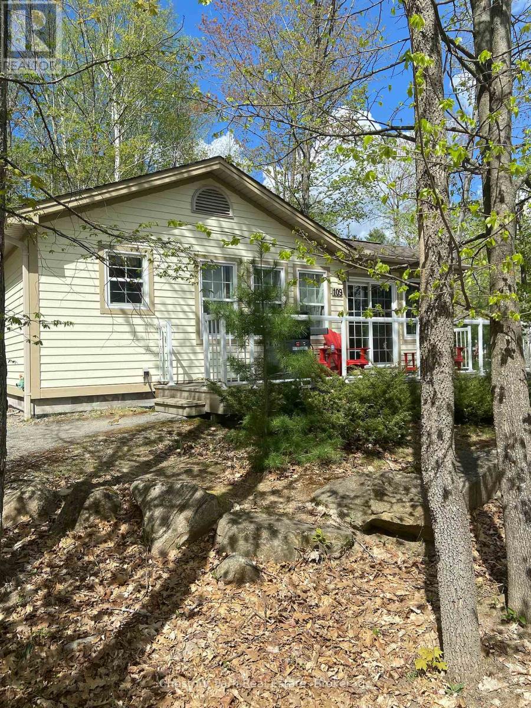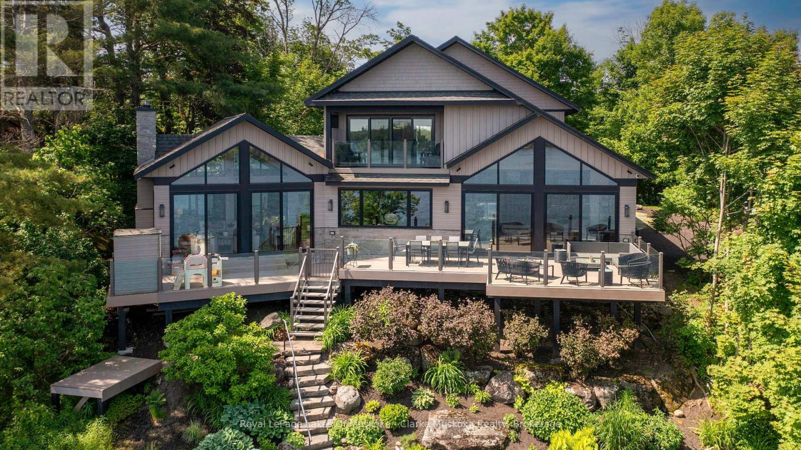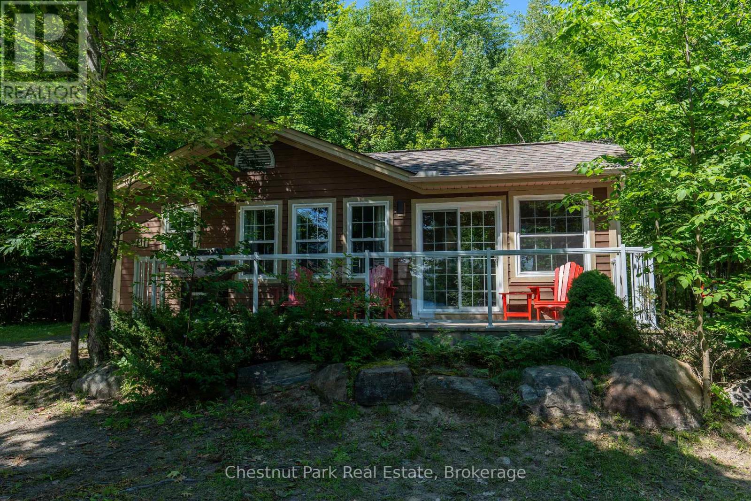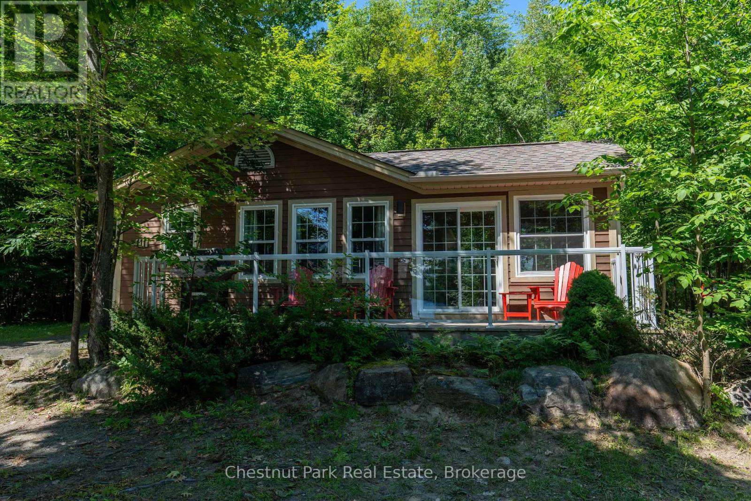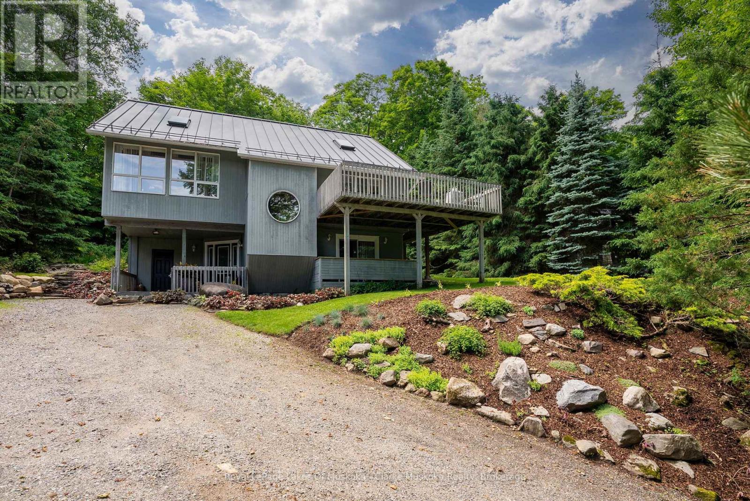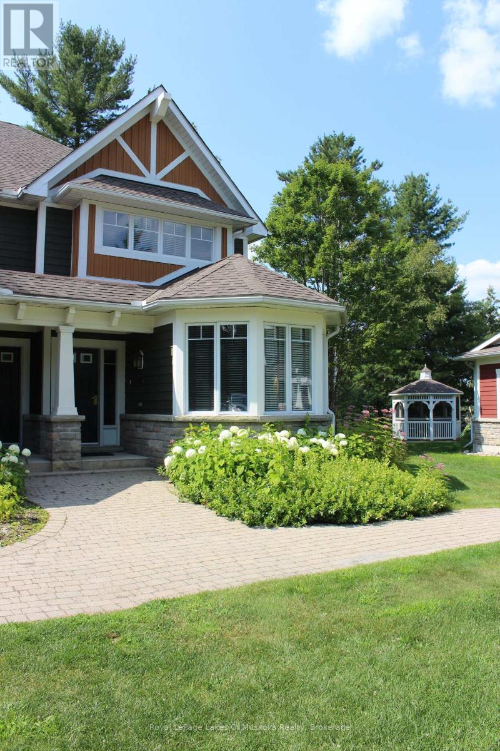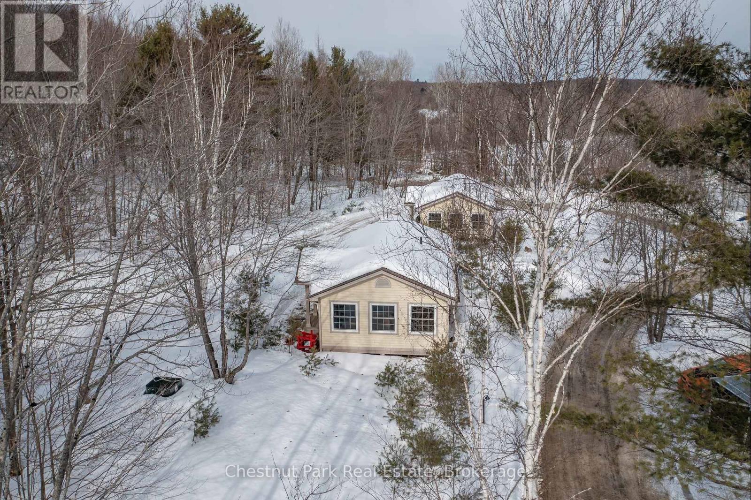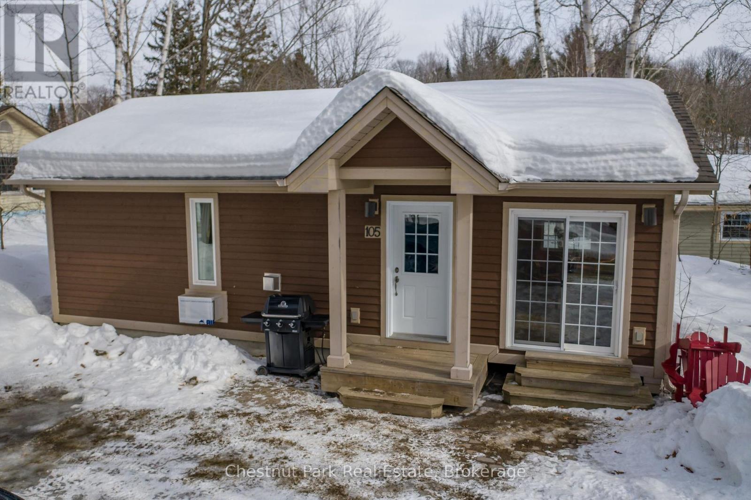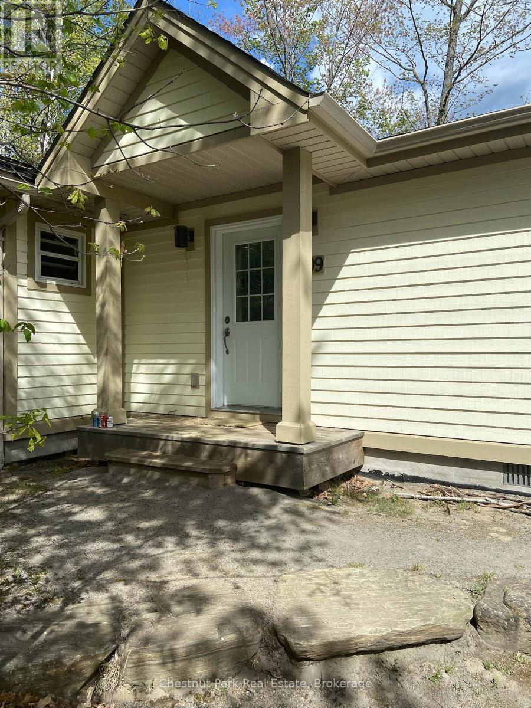112 Bittern Lake Lane
Perry, Ontario
Tucked away in a serene and private setting, 112 Bittern Lake Lane offers the perfect balance of rustic charm and modern comfort. This beautifully renovated 3-bedroom, 1-bathroom cottage sits on a sloping lot with 100 feet of pristine frontage on the tranquil waters of Bittern Lake. With northwest exposure, you'll enjoy breathtaking sunsets and stunning waterfront views from the comfort of your own deck. The cottage blends classic lakeside character with thoughtful updates, making it ideal as a personal retreat or a proven income-generating rental property with strong short-term rental potential. Whether you're paddling along the peaceful shoreline, relaxing by the fire pit, or simply soaking in the natural beauty, this property invites you to slow down and savour lake life. Don't miss this rare opportunity to own a turn-key cottage in a peaceful, natural setting. (id:58834)
Royal LePage Lakes Of Muskoka - Clarke Muskoka Realty
Villa 1, Week 3 - 1020 Birch Glen Road
Lake Of Bays, Ontario
Prime Summer Week at The Landscapes Villa 1, Week 3 on Lake of Bays. Here's your chance to own one of the most sought-after summer weeks at The Landscapes a luxurious fractional ownership resort on beautiful Lake of Bays in Muskoka. Villa 1, Week 3 (July 6th to 13th) offers a perfect midsummer escape, with warm water, long days, and endless opportunities for outdoor fun and relaxation. This fully furnished and impeccably maintained 2-bedroom, 3-bath villa offers 1,888 square feet of elegant comfort. The open-concept living and dining area, gourmet kitchen, and cozy Muskoka Room with a stone fireplace create an inviting space for relaxing or entertaining. The spacious primary suite includes a spa-like ensuite, and every detail is designed for worry-free vacation living. Ownership includes full access to the resorts private beach, clubhouse, boathouse, docking, and recreational facilities. Your time is truly your own just arrive and enjoy, while the professional staff handles all maintenance. Close to Huntsville, Bracebridge for shopping and Algonquin Park for outdoor activities. You also have the flexibility to trade your week through The Registry Collection for vacations at other luxury properties around the world. Remaining 2025 Week is Nov. 2nd 2026 weeks are Jan 11th, March 15th, May 24th, July 12th and Nov. 8th,.. Annual maintenance fee applies. (id:58834)
Royal LePage Lakes Of Muskoka Realty
1052 Rat Bay Rd 109-1 Road
Lake Of Bays, Ontario
Blue Water Acres fractional ownership resort has almost 50 acres of Muskoka paradise and 300 feet of south facing frontage on Lake of Bays. This is NOT a timeshare but some think it is similar. You would own a 1/10thshare of the cottage that you buy and that gives you 5 weeks of use/year. Algonquin cottage 109 has enough parking for up to 5 cars. Ownership also includes a share in the entire complex. This gives you the right to use the cottage Interval that you buy for five weeks per year: one core summer week plus 4 more floating weeks in the other seasons. 109 Algonquin is a 2 bedroom, 2 bathroom cottage. The Muskoka Room is fully insulated for year-round comfort. Facilities include an indoor swimming pool, whirlpool, sauna, games room, fitness room, activity centre, gorgeous sandy beach with shallow water ideal for kids, great swimming, kayaks, canoes, paddleboats, skating rink, tennis court, playground, and walking trails. You can moor your boat for your weeks during boating season. Check-in is on Fridays at 4 p.m. ANNUAL 2025 maintenance fee for 109 Algonquin cottage PER OWNER is $5026 + HST. Core week 1 for this cottage starts on Friday, June 20 and the other 4 weeks for 2025 start(ed) on Feb. 21, May 30, October 17, December 12/25. Ask for the schedule for the coming years, the floating weeks change each year. There is a main floor laundry in the Algonquin cottage. There is NO HST on resales. All cottages are PET-FREE and Smoke-free. Ask Listing Agent for details about fractional ownerships and what the annual maintenance fee covers. Interior photos are of a similar unit but not the exact unit. All furnishings are identical. (id:58834)
Chestnut Park Real Estate
305 Wapaska Crescent
Gravenhurst, Ontario
Experience the best of lakeside living on beautiful Lake Muskoka with this fully furnished waterfront retreat. Featuring 5 bedrooms and 5 bathrooms, 80 feet of frontage, and desirable northeast exposure, this property offers stunning sunrise views over the water. Enjoy easy access to the lake with your own single-slip boathouse, perfect for boating and water activities, offering endless opportunities for exploration, recreation, and scenic cruising on the big 3. Designed for entertaining, this home includes a convenient bar kitchen just off the main kitchen, providing extra space for hosting family and friends. Conveniently located just minutes from the amenities of Gravenhurst and only 2 hours from Toronto, this property is ideal for weekend getaways or year-round living. Nearby golf courses and hiking trails offer endless outdoor adventure. Don't miss your chance to own a fully furnished piece of Muskoka paradise with access to the best the region has to offer! (id:58834)
Royal LePage Lakes Of Muskoka - Clarke Muskoka Realty
111-8 - 1052 Rat Bay Road
Lake Of Bays, Ontario
Blue Water Acres FRACTIONAL ownership means that you share the cottage with 9 other owners but you will own yourself a 1/10th share of the cottage (your "Interval" week) and also a smaller share in the entire resort. This cottage is known as 111 Algonquin and it's a favourite at Blue Water Acres. It has 2 spacious bedrooms, and 2 bathrooms. The core summer week in 2025 will start on Aug 10/25. The cottage has a cozy propane fireplace and a screened-in Muskoka Room. You will have exclusive use of the cottage for 5 weeks of the year. The check-in day for Week 8 is Sunday. Weeks in 2025 start(ed) on Feb 2, May 11, August 10 (core/fixed week), Sept 28, Nov 23/25. The 4 floating weeks rotate each year so it's fair to all the owners. There are many amenities at Blue Water Acres: hot tub/sauna, all linens and towels supplied, kayaks, paddle boats, a beautiful sand beach, 300 ft of waterfront on Lake of Bays, indoor swimming pool, owners' gathering room with grand piano and large TV screen , games room with pool tables, ping pong table, shuffle board & foosball, fitness room, tennis/pickleball court, basketball courts, large children's playground & equipment. You can moor your own boat during your own boating season weeks. Winter tube slide, skating rink & fire pit. There is so much to do here! All cottages are pet-free and smoke-free. This is an affordable way to enjoy cottage life without the cost or hassles of full cottage ownership. Maintenance fees include everything and are paid in the fall for the following year. The ANNUAL fee for EACH of the owners in 111 Algonquin cottage for 2025 is $5,026 + HST. This fee can be paid in two installments, November and March. There is NO HST on the purchase price of the cottage. It's a unique way to own a part of Muskoka. Your weeks can be traded for weeks at other luxury resorts around the world. Some photos & floor plan shown are for a similar cottage but may not be identical to the subject cottage. (id:58834)
Chestnut Park Real Estate
111-2 - 1052 Rat Bay Road
Lake Of Bays, Ontario
Blue Water Acres FRACTIONAL ownership means that you share the cottage with 9 other owners but you will own yourself a 1/10th share of the cottage (your "Interval" week) and also a smaller share in the entire resort. This cottage is known as 111 Algonquin and it's a favourite at Blue Water Acres. It has 2 spacious bedrooms, and 2 bathrooms. The core summer week in 2025 will start on June 29. The cottage has a cozy propane fireplace and a screened-in Muskoka Room. You will have exclusive use of the cottage for 5 weeks of the year. The check-in day for this unit is Sunday. Weeks in 2025 start(ed) on March 2, June 8, June 29 (core/fixed week), October 26 and December 21, 2025. The 4 floating weeks rotate each year so it's fair to all the owners. There are many amenities at Blue Water Acres: hot tub/sauna, all linens and towels supplied, kayaks, paddle boats, a beautiful sand beach, 300 ft of waterfront on Lake of Bays, indoor swimming pool, owners' gathering room with grand piano and large TV screen , games room with pool tables, ping pong table, shuffle board & foosball, fitness room, tennis/pickleball court, basketball courts, large children's playground & equipment. You can moor your own boat during your own boating season weeks. Winter tube slide, skating rink & fire pit. There is so much to do here! All cottages are pet-free and smoke-free. This is an affordable way to enjoy cottage life without the cost or hassles of full cottage ownership. Maintenance fees include everything and are paid in the fall for the following year. The ANNUAL fee for EACH of the owners in 111 Algonquin cottage for 2025 is $5,026 + HST. This fee can be paid in two installments, November and March. There is NO HST on the purchase price of the cottage. It's a unique way to own a part of Muskoka. Your weeks can be traded for weeks at other luxury resorts around the world. Some photos & floor plan shown are for a similar cottage but may not be identical to the subject cottage. (id:58834)
Chestnut Park Real Estate
1806 Valley Road
Huntsville, Ontario
Nestled in a serene and tranquil neighbourhood located right next to Hidden Valley, this beautiful 4 bedroom, 3 bathroom home offers ample space for family living. With 2,198 sq. ft. of living area, this home is the best of both worlds by providing the cozy comfort of cottage living and the convenience and amenities of a residential community. The spacious layout features large windows that allow natural light to flood in, and gives the feeling of being in a treehouse with a panoramic view of the forest and Peninsula Lake. The charming kitchen is equipped with modern appliances, perfect for entertaining guests.The backyard provides a private outdoor oasis, ideal for relaxing or hosting gatherings. The 2 car detached garage provides ample extra space year-round. Located in a quiet area, with easy access to major roads and highways, you'll enjoy the peace of being surrounded by nature with the convenience of nearby amenities. You are only a short drive to the bustling town of Huntsville, Deerhurst Resort, Hidden Valley, Arrowhead Park, trails, lakes and so much more.With ample upgrades and improvements that have been made to the home, the property is ready for you to relax and enjoy! Some of the recent upgrades completed include, installation of a metal roof on the house and garage, skylights replaced, installation of a forced air gas furnace, gas lines installed from Valley Rd, deck repaired and reinforced, internet upgraded to 5G Wifi and much more.1806 Valley Rd offers the perfect combination of space, comfort, and location. Don't miss the opportunity to make this beautiful property your new home! (id:58834)
Royal LePage Lakes Of Muskoka - Clarke Muskoka Realty
V 14 W 3 - 1020 Birch Glen Road
Lake Of Bays, Ontario
LANDSCAPES is a luxury fractional ownership resort located in Baysville, the gateway to Lake of Bays, Muskoka's second-largest lake. This is your chance to enjoy five weeks each year in VILLA 14, one of the few pet-friendly, three-bedroom plus den villas available. Your fixed Summer Week #3 begins this year on July 10th, 2026 an ideal time to experience Muskoka at its very best. In addition to this prime summer week, you'll have four more fixed weeks throughout the year, along with one floating week that you choose each fall, allowing you to enjoy all four seasons in this stunning location. VILLA 14 is thoughtfully designed for luxurious comfort and year-round enjoyment. It features three spacious bedrooms plus a den, three full bathrooms, a gourmet chefs kitchen, a large open-concept living and dining area, two fireplaces, and hardwood flooring in the main living spaces. The upper-level master suite includes a four-piece ensuite, a second fireplace, and a private deck with views over the lake. A full laundry area is also included for your convenience. The resort offers exceptional amenities that appeal to the whole family. These include a two-storey boathouse, an inground pool, a well-appointed clubhouse with a library and exercise room, hot tub, firepit, and barbecue areas. With over 1,000 feet of shoreline, two sandy beaches, and 19 acres of landscaped grounds with walking trails, you can choose to mingle with fellow owners or enjoy peaceful solitude. A short stroll brings you into Baysville, a delightful Muskoka village, while Huntsville and Bracebridge are both just a 20-minute drive away. September 26th, 2025. Your 2026 usage weeks include January 30th, March 13th, June 19th July 10th (your fixed Summer Week), and October 2nd. .Annual fees for 2025 are $6,275 plus HST. (id:58834)
Royal LePage Lakes Of Muskoka Realty
1052 Rat Bay 102-1 Road
Lake Of Bays, Ontario
Blue Water Acres has almost 50 acres of Muskoka paradise and 300 feet of south-facing frontage on Lake of Bays. This is FRACTIONAL ownership. It is NOT a timeshare. You would actually own a 1/10th share of the cottage that you buy which includes a share in the entire complex. This gives you the right to use the cottage for five weeks per year: one core summer week, plus 4 more floating weeks in the other seasons. Some owners rent their weeks out to help cover maintenance costs. Rental rates for Deerview cottage range from $1,659/wk to $3,009/wk depending on the season. If it's rented through Blue Water Acres the revenue is split 50/50. If you rent it out yourself you get to keep 100% of the revenue. Facilities include an indoor swimming pool, whirlpool, sauna, games room, fitness room, activity center, gorgeous sandy beach with shallow water ideal for kids, great swimming, kayaks, canoes, paddleboats, skating rink, tennis court, playground, and walking trails. You can moor your boat for your weeks during boating season. This 2 bedroom cottage is called 102 Deerview, Week 1 . Check-in is on Fridays at 4 p.m. ANNUAL maintenance fee PER OWNER for Deerview 102 in 2025 is $4,538 + HST. Core (fixed) week in 2025 starts on June 20/25. Floating weeks for 2025 start on: February 21, May 30, June 20 (core week), October 17 and December 12/2025. Maintenance fee is paid in the fall of each year for the following year but you only pay for the weeks that you have possession of the cottage. There is no HST on the purchase price. All cottages are PET-FREE and Smoke-free.Brokerage Remarks (id:58834)
Chestnut Park Real Estate
1052 Rat Bay 105-8 Road
Lake Of Bays, Ontario
Fractional Ownership is an affordable way to own property in Muskoka. Fractional ownership means that you would own 1/10th of the cottage plus a share of the entire resort. This is not a time share although some think it is similar but in fractional ownership you have an actual legal interest in the property itself. Owning a 1/10th share gives you five weeks a year to use the cottage. One of the weeks is the core week/fixed week. For this fractional in Deerview cottage the core/fixed week is Week 8. In 2025 that week starts on Saturday, August 9/25. The remaining 4 weeks in 2025 start/started on February 1, May 10, September 27 and November 22/25. These weeks change every year and include weeks other than the core summer weeks. Turnover day is on Saturday. All cottages are pet-free and smoke/vape free. You can rent out your fractional weeks or deposit them into Interval International which would allow you to trade weeks for other resorts all over the world. It's an exceptional opportunity to travel and also to enjoy ownership in Muskoka. Maintenance fees are paid by each owner in the autumn for the following year. The fees for this cottage for 2025 are $4,538 + HST. Note that there is NO HST on the purchase price. Blue Water Acres offers lots of amenities including an indoor swimming pool, beautiful sand beach with 300 ft frontage on Lake of Bays, whirlpool, sauna, games room, fitness room, tennis court, playground, walking trails and more. (id:58834)
Chestnut Park Real Estate
6198 Go Home Lake Shr
Georgian Bay, Ontario
*** Boat Access Only *** This exceptional 2.53-acre property, located on a private point of land on Go Home Lake, offers panoramic views to the east, south, and west with 724 feet of shoreline. The fully renovated 3-bedroom Pan-Abode home is designed for year-round living and features a WETT-certified wood stove, upgraded windows and doors, and a new heat pump and air conditioning unit. A laundry facility has been added for convenience, along with an enclosed mud porch that leads to a BBQ and smoker deck. The updated washroom, set for completion in spring 2025, adds modern comfort. The expansive deck overlooks the trees and water, creating a serene space for relaxation. The property also boasts a sandy beach, complete with a Beach Bar and beach shed for storage. Enjoy evenings around the beach fire pit, enhanced by Armour Stone landscaping, or unwind in the 8-person cedar sauna. For reliable power, the 22KW propane Generac generator with auto transfer ensures peace of mind. Recent upgrades include a new dock and a rebuilt workshop, both completed in spring 2025. With easy access to Georgian Bay via the Voyageurs Club and just a 7-minute boat ride from the marina, this property provides the perfect balance of privacy, comfort, and natural beauty. Go Home Lake offers over 50% Crown land shoreline, with countless trails and outdoor activities to explore. The adjacent property is also for sale, offering the potential for a family compound, complete with a spacious 3 bedroom, 3 bathroom log home (MLS #X11997937). (id:58834)
Sotheby's International Realty Canada
1052 Rat Bay Rd 109-7 Road
Lake Of Bays, Ontario
Blue Water Acres FRACTIONAL ownership means that you own 1/10th of the cottage and a share in the entire resort. The resort has about 50 acres and 300 ft of south-facing shoreline frontage on Lake of Bays, the second largest lake in Muskoka. This is not a time share although some think it is similar. You would have use of the cottage for 5 weeks of the year. Algonquin cottage 109 has enough parking for 5 cars. There is one core (fixed) week in summer (in this case it's Week 7) plus 4 more weeks that change each year. For this interval the weeks for 2025 are/were: January 24, May 2, September 19 and November 14/2025. The core (fixed) week for this unit starts on Friday, August 1/25. Turnover day is Friday for this cottage. Core week 7 always includes the August long weekend so it's a desirable week. The Algonquin cottage has 2 bedrooms, 2 bathrooms, is about 922 square feet, and has a main floor laundry. The resort itself offers walking trails, a beautiful sandy beach, indoor swimming pool, sauna, recreation room, fitness room, and activity centre. Great swimming, ideal for families of all ages, level to gently sloping land makes it easy to access the waterfront. There is NO HST on resales. All cottages are smoke/vape-free and pet-free. Interior photos for this listing are of a similar cottage, all furnishings are identical. The annual maintenance fee for this unit in 2025 is $5,026 + HST and it's paid in the autumn of each year for the following year for EACH owner. This is an affordable way to enjoy cottaging in Muskoka on one of our nicest lakes. (id:58834)
Chestnut Park Real Estate


