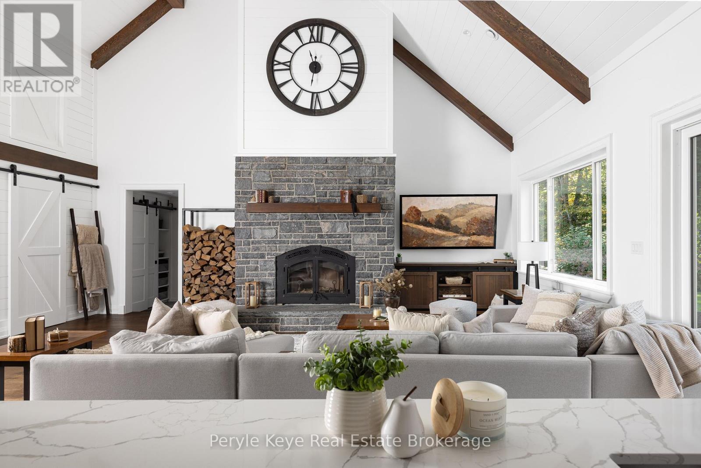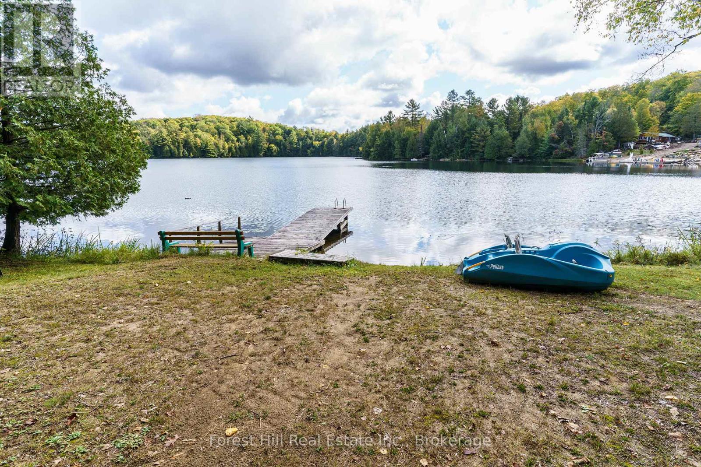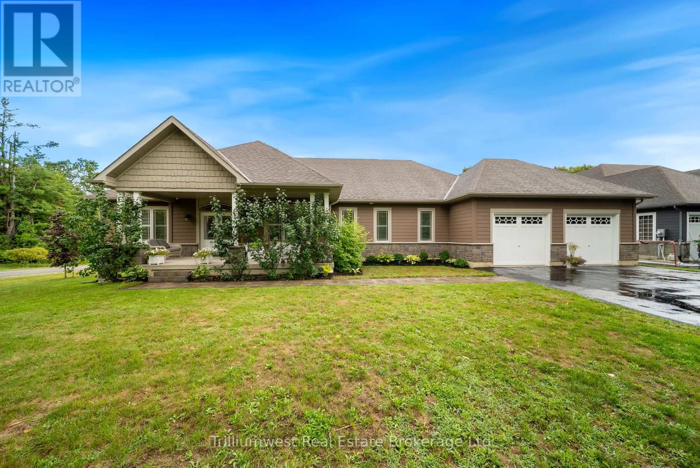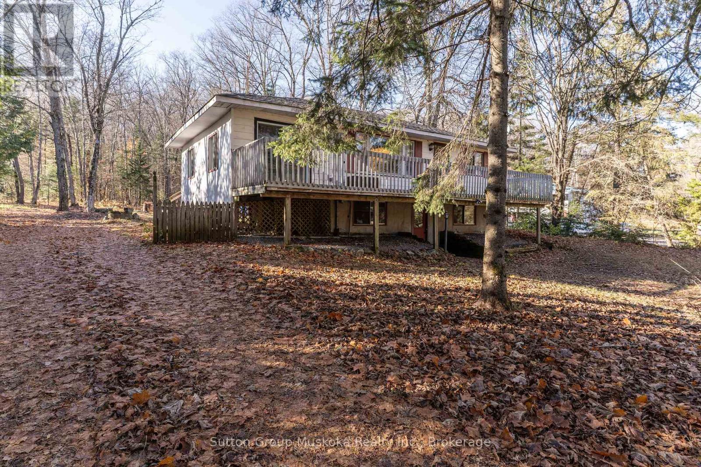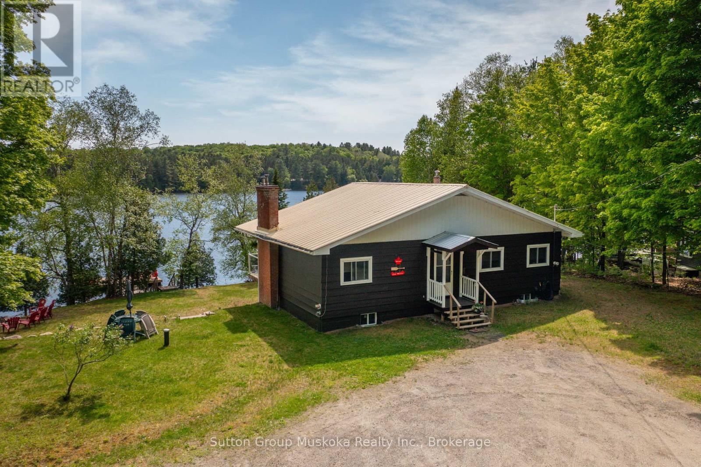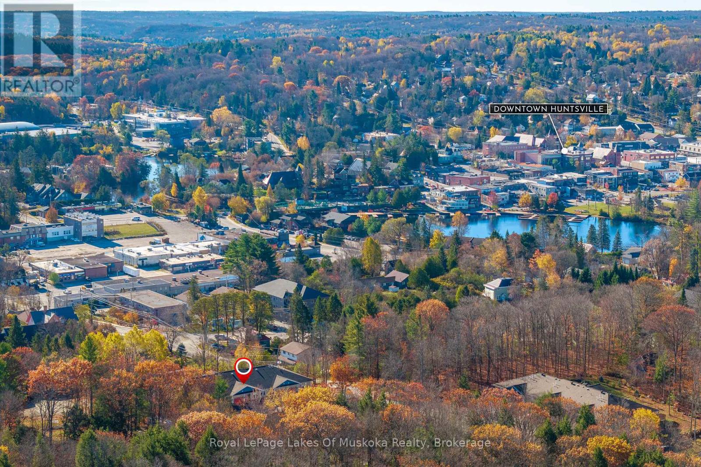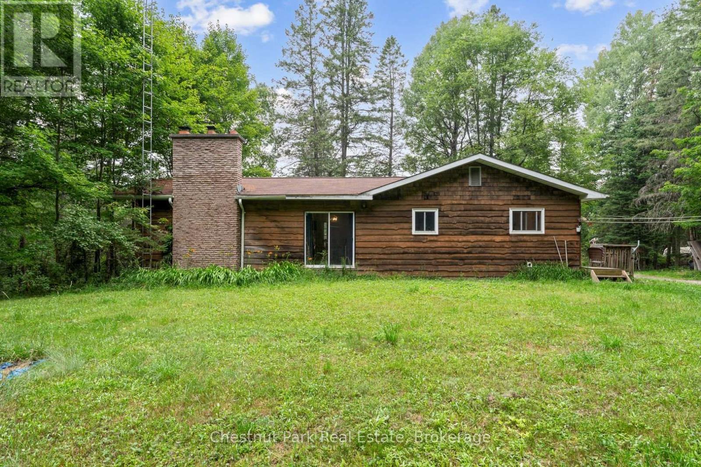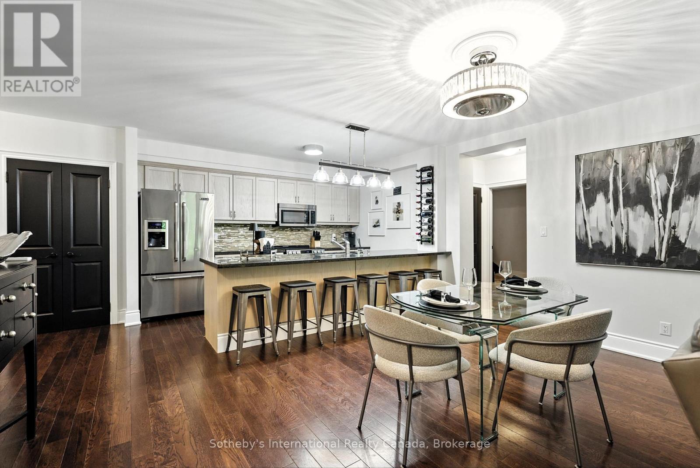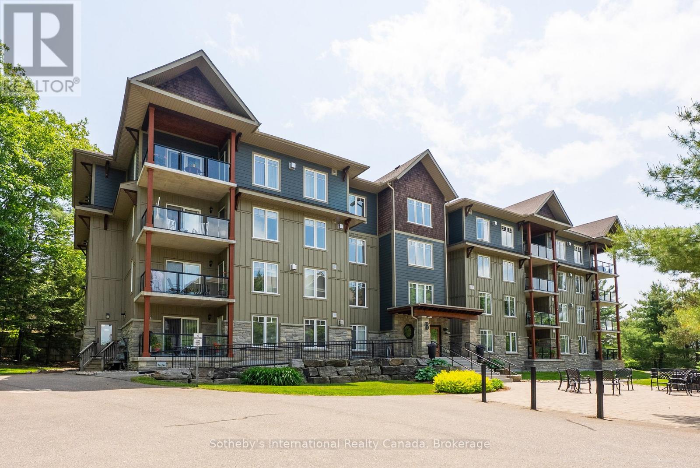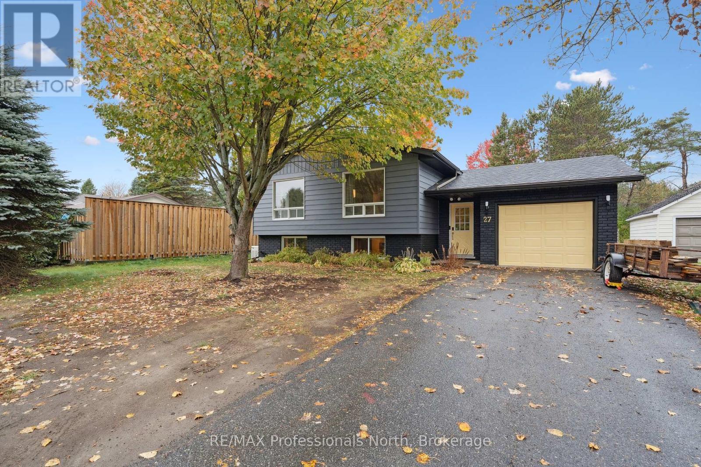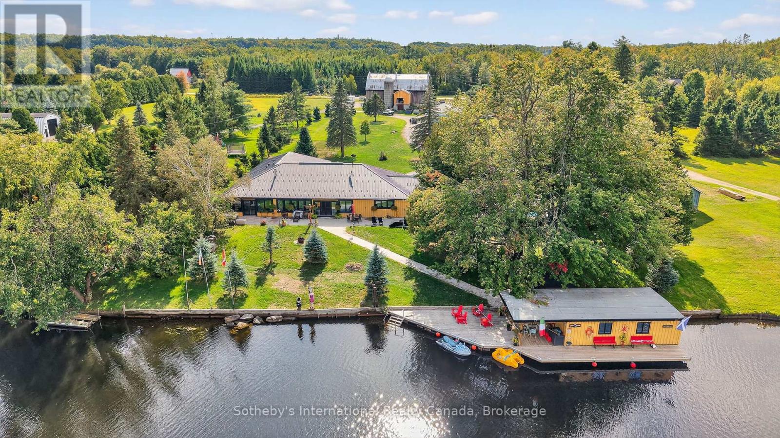1100 Xavier Street
Gravenhurst, Ontario
Every story starts with a setting. This one is set where craftsmanship, comfort, and quiet Muskoka living converge on a beautifully landscaped acre of land. Tucked into an upscale community just south of Gravenhurst and 1.5 km to HWY 11, this custom built 2022 bungaloft offers around 2600 sq ft of refined living space with a floor plan designed to function beautifully for both everyday living and weekend entertaining. From the moment you arrive, you're welcomed by award-winning perennial gardens, granite walkways, and landscape lighting that sets the tone. Inside, soaring 18-foot vaulted ceilings and a sun-filled, open-concept layout create an airy, inviting atmosphere and a wood-burning fireplace brings cozy warmth to those cooler days. The kitchen will make you excited to host family gatherings. Anchored by a large island, outfitted with high-end appliances and custom cabinetry designed to handle everything from weekday meals to holiday dinners. Radiant in-floor heating runs throughout the main house, even in the garage. And beneath the surface, a full mechanical setup features on-demand hot water, water treatment systems, and backup heat sources. Plus, a whole-home automatic generator ensures peace of mind year-round. A Muskoka room with floor to ceiling screens and constructed with timber framing invites you to unwind after hours, while soundproof insulation throughout the home ensures every space feels restful. Outdoors, irrigation covers the full yard and gardens, and stone pathways guide you to a fire pit patio under the stars. This home reflects quality in every surface, crafted with intention and maintained with pride. Your life is full of stories, and every story starts with a setting. (id:58834)
Peryle Keye Real Estate Brokerage
1041 Longline Lake Road
Lake Of Bays, Ontario
Cosy, reasonably-priced Muskoka cabin-in-the-woods with its own walking trail on 1.4 acres together with a separate waterfront lot that is located across the road with an existing dock & 100 feet of sandy shore. Detached garage and spacious shed. Rock garden and fire pit. The cabin is mostly insulated with propane heater, where owner has lived there in the winter. There's hot & cold running water and air conditioning. 220' drilled well. Septic system. 4-piece bathroom. Roofs replaced (2018) on cottage, garage and shed. Approval has been granted to expand the size of the dock and to build a shed on the waterfront lot. Great bass & trout fishing! Access to a large network groomed snowmobile trails nearby, which are also fun to use with ATV's or mountain bikes or hike on when there's no snow. Convenient, 4-season township-maintained road. Ideally located bewteen the charming towns of Dorset and Baysville. There's nearby marinas to keep a boat at a dock and use, to explore Lake of Bays (or other lakes), if the small lake tranquility gives you the occasional urge to do more boating. Only 2 1/4 hrs from Toronto! (id:58834)
Forest Hill Real Estate Inc.
2191 Elana Drive
Severn, Ontario
Prestigious Bungalow in the exclusive enclave of Wyldwood Estates! A rare and elegant retreat with nearly 4,700 sq ft of impeccable living space on a 3/4-acre corner lot. This executive bungalow offers timeless design, thoughtful upgrades, and a peaceful connection to nature - just minutes from downtown Orillia and the shores of Bass Lake. Step inside to a bright, airy open-concept main floor, featuring 9-ft ceilings, hardwood flooring, California shutters, and expansive windows that frame tranquil views of the surrounding birch trees from every angle of the home. The heart of the home is a French country-inspired chefs kitchen, complete with stainless steel appliances, a brand-new cooktop (2025), and custom Northern Iron chandeliers in the breakfast area and living room. Step out onto the brand-new deck (2025) with sleek glass railing, offering unobstructed views of the lush, tree-lined backyard an ideal setting for entertaining or simply soaking in the natural beauty. This home offers 6 spacious bedrooms (3 + 3) and 4 bathrooms, including a serene primary suite with a walk-in closet and spa-like ensuite. The professionally renovated lower level (2022) adds incredible versatility with 3 additional bedrooms, a full bath, a large rec room, cozy family room, and a dedicated exercise room with padded flooring. Finished with wide-plank luxury vinyl flooring and oversized windows, the lower level is bright, modern, and welcoming. Additional Highlights: Entire home professionally painted (2022), New front walkway (2024), Freshly painted garage doors, front door & trim (2025), New lighting fixtures throughout (2025), Monitored fire & security system with surveillance, Oversized double garage with inside entry, Beautifully landscaped front gardens, Located steps away from the community park, with manicured walking trails ideal for family strolls and pets - and only minutes to Bass Lake for paddling, swimming, and peaceful weekends outdoors! (id:58834)
Trilliumwest Real Estate Brokerage Ltd
1060 Hwy 592 Highway N
Perry, Ontario
Well priced raised bungalow with a private backyard , workshop , some new renovations AND within walking distance for a swim ! Looking to get into the market ? This raised bungalow offers a side porch that would be great for a dining area, two main floor bedrooms and a renovated washroom. The lower level offers a large open area on either side of the stairs that was recently drywalled and painted. Throw down some new flooring and turn these areas into a family room and office. Forced air propane heat . The back yard is private with a single car garage that was used as a workshop. The added bonus ?? If you like to kayak or canoe, you can put your kayak on your cart and walk down the road to a public entry on Clear Lake. On those hot summer nights, head down for a swim. This location is within close proximity of a large grocery / bakery / LCBO store . (id:58834)
Sutton Group Muskoka Realty Inc.
562 And 568 East Waseosa Lake Road
Huntsville, Ontario
Sunny Southern Exposure on Lake Waseosa awaits your future happiness. Enjoy 234 feet of waterfront on this beautiful double lot. This 2 parcel property is being sold as one, 562 & 568 East Waseosa Lake Rd., lies on a gently sloped lot w/ flat lawns & easy entry to the water. The 3 bedroom Viceroy style home has a bank of lakeside windows allowing light to pour in the sun filled living room that overlooks the lake. The lower level is a walkout, through sliding doors to the lake. This year round home sits close to the water, and has a new furnace and central air conditioner (Oct. 2024). The kitchen is spacious with lots of light & plenty of cabinets, a view through to the living room, & a door that opens onto the large deck deck for BBQ'ing. The deck runs across the waterfront side of the house, offering a relaxing space for enjoying the peace and quiet & features glass railings for an unobstructed view. The home is infused w/ natural light during the day, & the family rooms on both levels feature fireplaces for keeping things cozy. Waseosa is a large lake w/ a quiet attitude, enjoy boating, swimming & fishing, as well as peaceful summer sunset evenings. The vacant lot has it's very own private boat launch, one of the best access points on the lake. This winterized home has 2 fireplaces for super cozy winter evenings, after a day of snowmobiling on nearby trails or downhill and cross-country skiing at nearby Hidden Valley Highlands & Arrowhead Parks. For summertime adventures hiking trails & scenic walks abound at Arrowhead and Algonquin Parks & the Limberlost Reserve. The Town of Huntsville is only 20 minutes away by car for all the amenities & shopping you will need. Lots of opportunities here, build another home on the vacant lot to use as a family compound, or build as an investment to sell or rent. Recent improvements- Most of main floor lakeside windows/sliding doors, dock (2022), foundation was weeped & landscaping added (2022). *Mill rate tax-buyer to verify. (id:58834)
Sutton Group Muskoka Realty Inc.
8 - 5 Jordan Lane
Huntsville, Ontario
OPEN HOUSE Saturday Nov 8TH 10 am to 12 noon HARD TO FIND in town 2 bedroom one floor townhouse with NO STAIRS and ATTACHED GARAGE. 10-minute walk to vibrant downtown Huntsville for shopping and entertainment but located on a quite dead-end street. Great patio with beautiful view of town. Great for BBQing. The living dining room is open concept with 9 foot high ceilings with tongue and groove details, crown moldings and is highlight with a cozy gas fireplace. Spacious kitchen with peninsula breakfast bar showcases ample cabinetry with crown molding, gorgeous tile backsplash. Primary suite with a large window looking to the backyard, walk-in closet, and 5-pc ensuite bath including double sink vanity and soaker tub. Second bedroom with closet at the front of the house, plus a second full bathroom for ease with overnight guests. Heat type is radiant/in-floor & ductless cooling. ICF construction. Single heated garage with storage area, plus paved parking out front. Unit has lots of storage! Condo fees include Ground Maintenance/Landscaping, Parking, Property Management Fees, & Snow Removal Utilities average Gas $865/year Electricity $977/year Water $360/year (id:58834)
Royal LePage Lakes Of Muskoka Realty
59 Crockford Lane
Huntsville, Ontario
Step into your private retreat nestled on just under 4 acres in the tranquil and sought-after Port Sydney. With its close proximity to Mary Lake, this home perfectly balances serene living and convenience, offering an ideal space for those who love the outdoors and the peaceful charm of nature. Public school, groceries, LCBO, and the lake are all within a 7-minute drive, ensuring you're never far from the essentials.Built in the late 70s, this 3-bedroom, 1.5-bathroom home boasts a spacious master suite, complete with a walk-in closet and ensuite capabilities. The two additional bedrooms are generously sized, filled with natural light, and feature ample closet space, ensuring comfort for family or guests. The main floor, all on one level, provides a simple, accessible layout with no stairs to navigate ideal for easy living. For added accessibility, a small exterior ramp could easily be added for smooth entry. While the home would benefit from some updates and a touch of personal flair, it offers a great opportunity for those looking to invest in a property with potential. The large, flat lot provides privacy and endless possibilities for expansion, landscaping, or outdoor entertainment. A detached garage is perfect for a workshop or could be transformed into a feature project.The home includes two fireplaces and a wood-burning stove, creating a cozy atmosphere in the cooler months. The lower-level media room features a funky elevated bar, overlooking the media space perfect for family gatherings or entertaining. Theres plenty of room to bring your vision to life and make this home truly yours. Located just minutes from Mary Lake for swimming, boating, and fishing, and with easy access to Highway 11, this home offers both a private retreat and proximity to local amenities. This property is being sold as-is, where-is, but its incredible location and privacy make it a sound investment for those ready to make it shine. (id:58834)
Chestnut Park Real Estate
106 - 391 James Street W
Gravenhurst, Ontario
Settle into this Muskoka winter in your maintenance free condo. With a heated underground parking garage and contracted snow removal, just relax and cozy up. This 3 bedroom 2 bath condo provides you with all of the comforts you're looking for. The open concept kitchen, dining room, living room, provides beautiful sightlines. The kitchen offers a 12 foot granite breakfast bar, plenty of cupboard space, large pantry and newly purchased stainless steel appliances. Well thought out floor plan features bedrooms on opposite sides, each with their own recently renovated bathrooms, ideal for entertaining friends and family. Third bedroom ( office ) can accommodate a queen size bed and has a oversized closet. Laundry room has additional storage space and the linen and entry closet sizes are and added bonus. Also Includes a spacious indoor heated storage unit for all of your seasonal extras.The ground floor walkout adds a unique feature to condo living, and looks onto a gorgeous treed lot. Come and view your next home! (id:58834)
Sotheby's International Realty Canada
103 - 391b Manitoba Street
Bracebridge, Ontario
Welcome to Granite Springs, where the ultimate Muskoka lifestyle awaits in this exceptional first floor unit! Imagine waking up and stepping directly from your spacious primary bedroom onto your private, covered balcony. It's the perfect spot to sip your morning coffee or simply breathe in that fresh Muskoka air. This home boasts an open-concept design, creating an inviting space that's ideal for both entertaining and unwinding after a day of exploring all that Muskoka has to offer. This thoughtfully laid-out unit features a primary bedroom with an ensuite bathroom, a second bedroom and bathroom perfect for guests, open-concept kitchen with a custom pantry, dining and living space, along with in-unit laundry. The balcony can be accessed through both the living room and primary bedroom, the living entry features a new retractable screen door. As a resident, you'll have access to an incredible Clubhouse packed with amenities. Get in your daily workout at the fitness room, find a quiet escape in the library, sip a glass of wine in front of the fire place, join in or host memorable events in the party room with a kitchen, or challenge your neighbour to a game of pool. Say goodbye to parking hassles with your very own underground heated parking spot plus, a dedicated storage locker providing additional space for all your extra belongings. With stunning grounds, a courtyard, secure entry, elevator, and trails backing onto the golf course- this truly is an unbeatable location! Enjoy the convenience of being able to walk to downtown Bracebridge, and its' close proximity to so many amazing local amenities. This is your chance to embrace the Muskoka dream at Granite Springs, don't miss out! (id:58834)
Sotheby's International Realty Canada
27 Gouldie Street
Huntsville, Ontario
A Welcoming Bungalow Surrounded by Nature and Comfort: welcome to this charming 3 bedroom, 3 bathroom bungalow which blends warmth, practicality, and timeless appeal. From the moment you step into the spacious front entry, you'll feel at home. This inviting space offers direct access to the garage, plenty of room for coats and seasonal gear, and a convenient walkout to the rear deck - the perfect spot to relax and take in views of the lush, private backyard. The main floor was designed for easy living and entertaining, featuring wide plank light wood flooring and large windows that fill the home with natural light. The bright eat-in kitchen is the heart of the home, ideal for casual meals and everyday connection, while a formal dining area stands ready for special gatherings with family and friends. The kitchen cabinets have been painted, as has the whole main floor. Also new Decora switches, new carpets with upgraded underpad in the two bedrooms, new light fixtures, electronic door lock and integrated exterior lanterns with cameras. Down the hall, you'll find three generous bedrooms, including a peaceful primary suite with its own ensuite bath and AC / heat pump - your personal haven for rest and relaxation. The finished lower level offers even more space to unwind, complete with a comfortable rec room anchored by a natural gas fireplace - perfect for movie nights or game days. There's also a versatile flex area that includes laundry, utilities, and a handy dog wash station for your four-legged family member. Set on an extra-deep, beautifully landscaped in-town lot, this home is surrounded by mature trees and perennial gardens that create a serene, park-like atmosphere. And with a back-up Generac on standby, you can enjoy peace of mind year-round. The exterior has been painted and roof shingles / roof vents have been replaced. Lovingly maintained and full of charm, this bungalow offers the perfect blend of comfort, convenience, and natural beauty. (id:58834)
RE/MAX Professionals North
1082 Beaumont Farm Road
Bracebridge, Ontario
Welcome to your family compound, a serene oasis nestled at the mouth of the Muskoka River! This exquisite property features a stunning 4,000 square-foot main home open concept, massive kitchen, main house ideal for family, gatherings, with seven bedrooms and five bathrooms, a charming 1,000 square-foot bunkie with two separate suites, self-contained kitchen and separate bath in each suite, a outdoor kitchen to unwind by the sparkling pool or enjoy the sauna. 6,000 square-foot barn for your toys and a 2000 square-foot shop to repair them. Boat house wheelchair-accessible, level lot is just minutes from Lake Muskoka. (id:58834)
Sotheby's International Realty Canada
1087 Stephenson 2 Road W
Huntsville, Ontario
Your Muskoka Acreage Awaits - 20+ Acres Between Bracebridge and Huntsville. Discover the perfect blend of privacy and potential with this exceptional 20+ acre property ideally situated between Bracebridge and Huntsville. With 633 feet of frontage on a year-round municipal road, this parcel offers easy access in all seasons and endless opportunities to bring your vision to life. A driveway is already in place, and the lot has been partially cleared, providing a great start toward your future building site. Whether you're dreaming of a secluded Muskoka retreat, a hobby farm, or exploring development potential, this property offers the space and versatility to make it happen. .Enjoy the peace and tranquility of nature while being conveniently located just minutes from the amenities, shops, and recreation of both Bracebridge and Huntsville. (id:58834)
RE/MAX Professionals North

