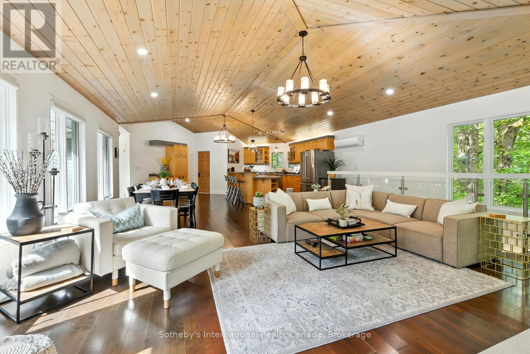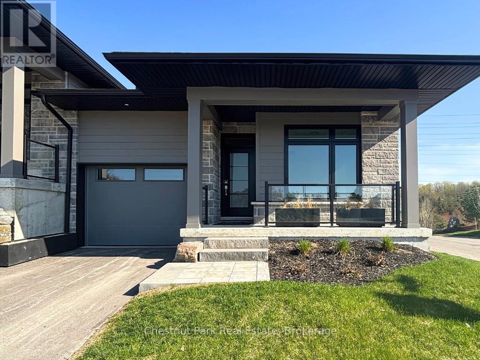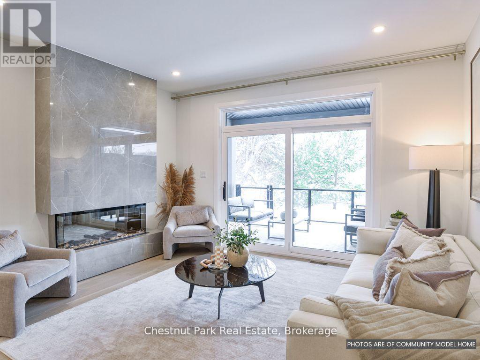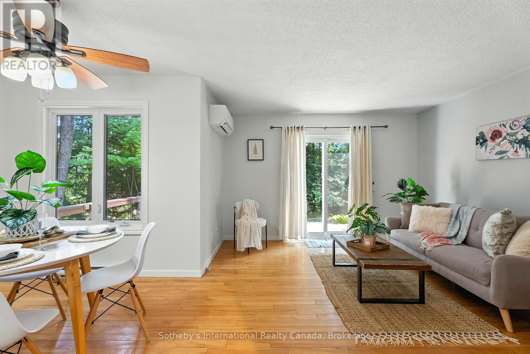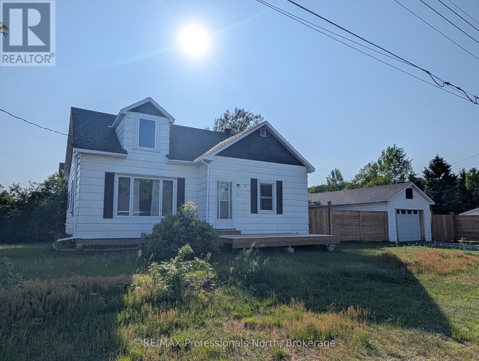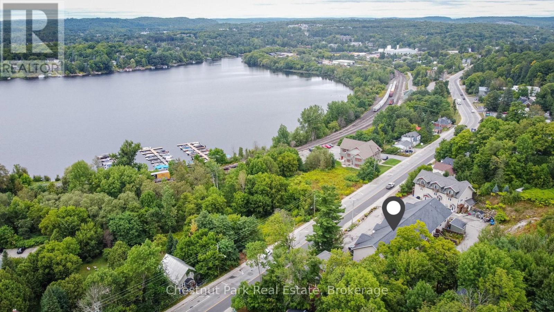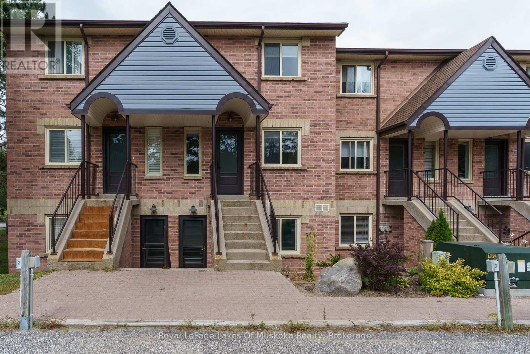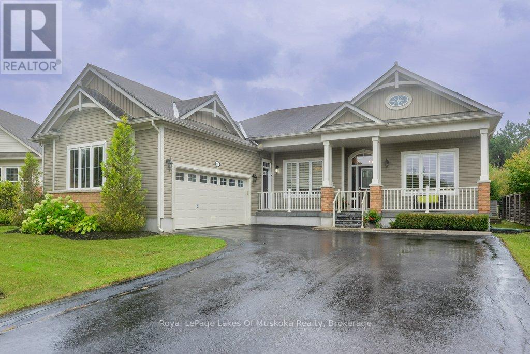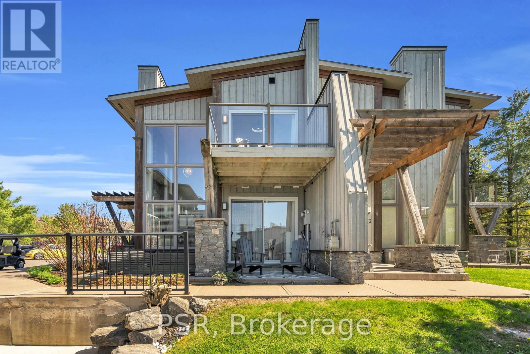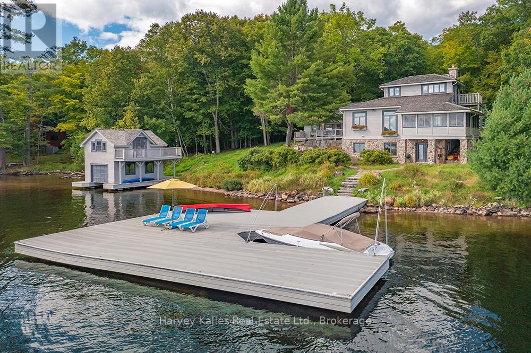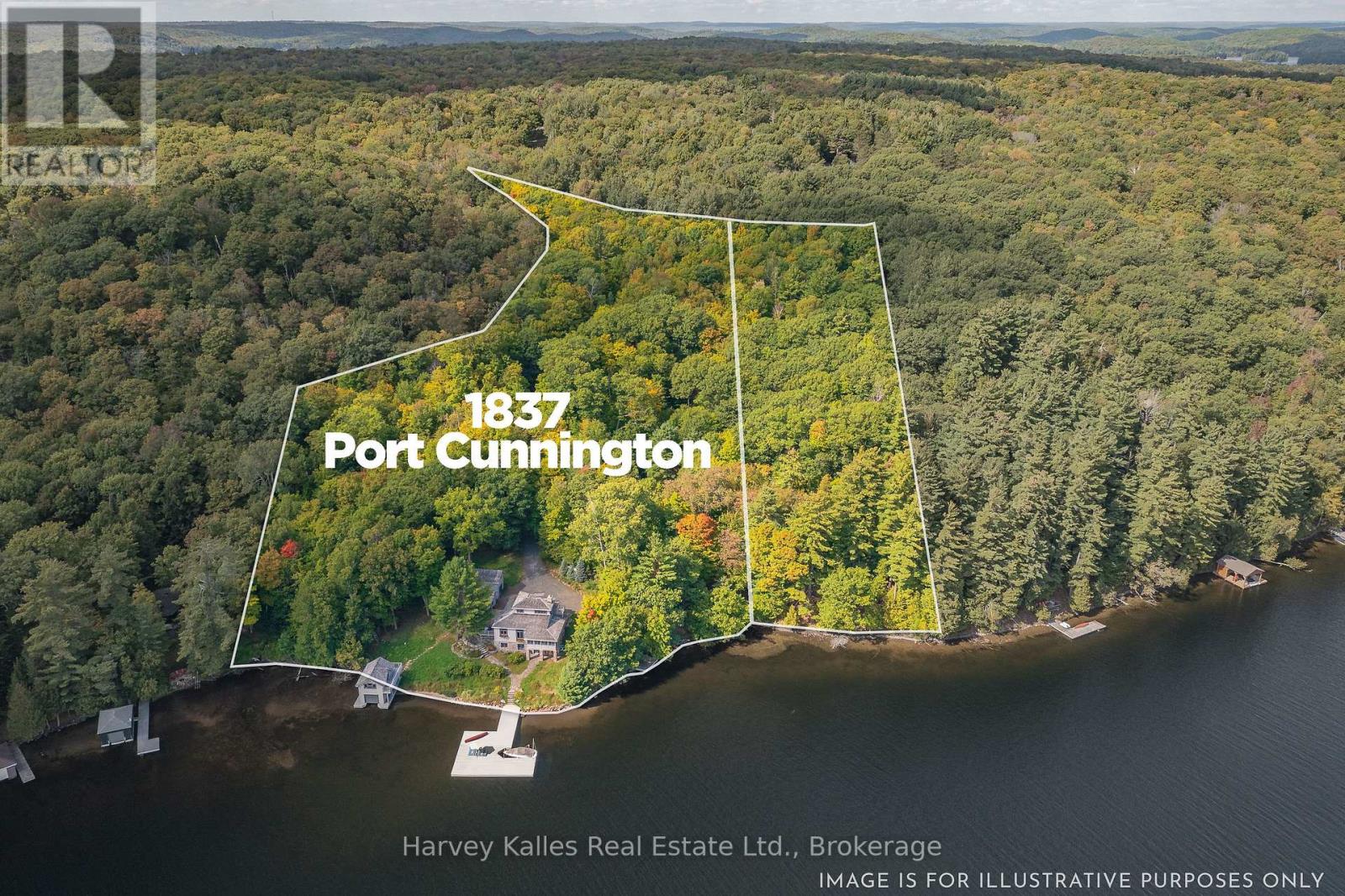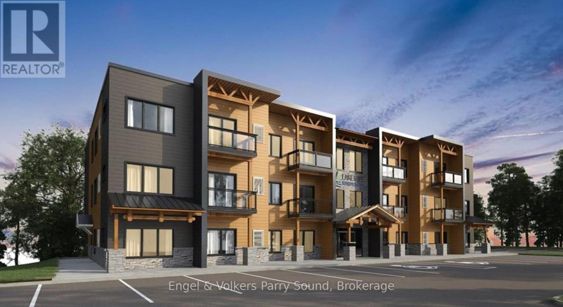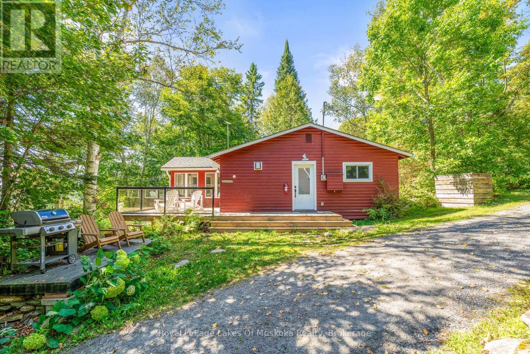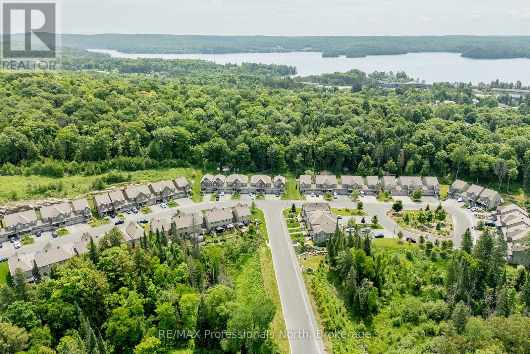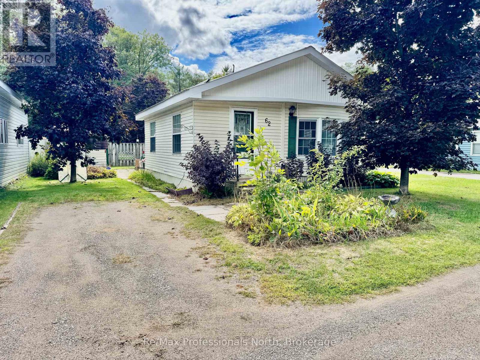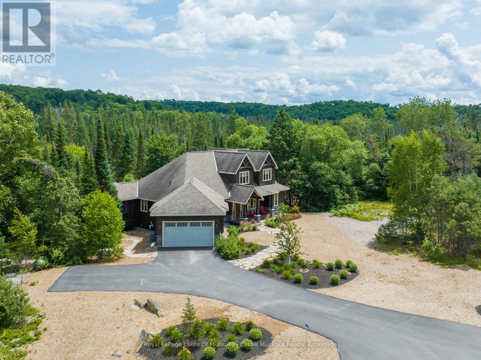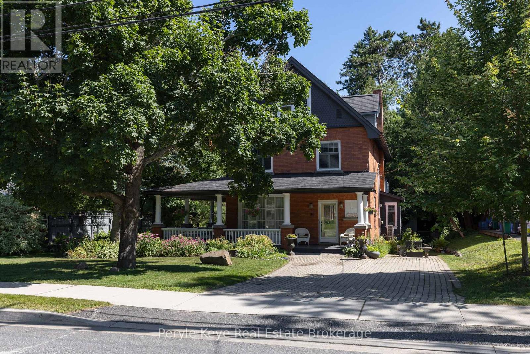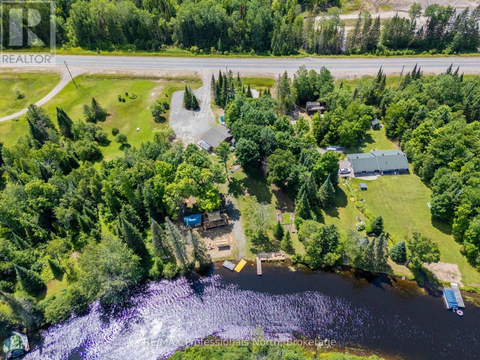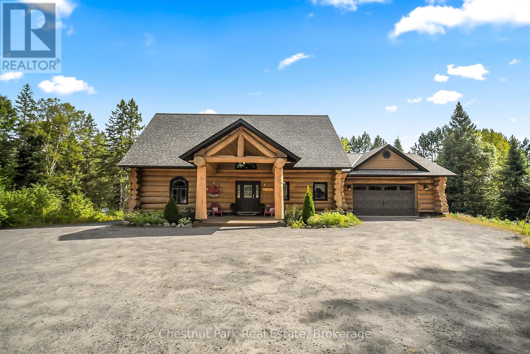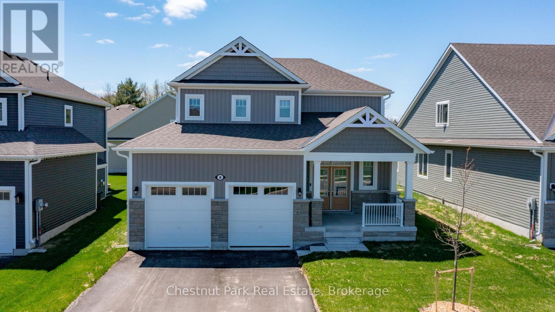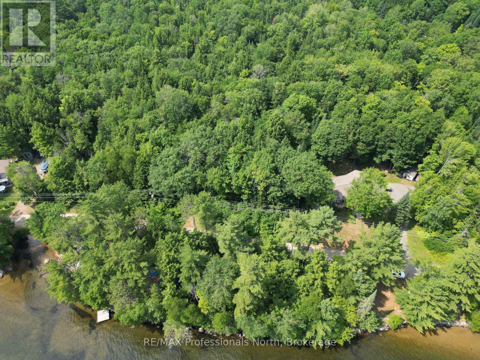1060 North Kahshe Lake Road
Gravenhurst, Ontario
Beautifully updated 5-bedroom, 3-bathroom home with over 3,000 sq ft of living space in Kilworthy, just minutes from Nagaya Beach on pristine Kahshe Lake! Perfect for large families, multi-generational living, or those seeking a spacious cottage retreat, this home offers privacy, comfort, and modern style only 90 minutes from the GTA & just a short commute to both Gravenhurst & Orillia. The bright, open-concept layout features vaulted ceilings, 2 cozy gas fireplaces and a stunning new glass railing that adds elegance and openness to the main floor. Recent upgrades include new potlights and light fixtures throughout, fresh paint, contemporary baseboards, and brand-new interior doors and hardware that create a cohesive and modern feel. All three bathrooms have been fully renovated with stylish new tilework, blending functionality and aesthetics. The bedrooms have been refreshed with new flooring and fresh paint, while the stairs are carpeted with plush new carpet that adds warmth and comfort underfoot. New barn doors bring a rustic touch and enhance the home's charm. The kitchen has been thoughtfully updated with a new dishwasher, oven, and faucet, making cooking and cleanup effortless and enjoyable. The spacious lower level boasts brand-new flooring, providing a perfect space for family activities, entertainment, or a quiet retreat. A self-contained in-law suite includes a private entrance, a full bathroom, dedicated laundry facilities, and a comfortable living space ideal for extended family, guests, or rental income. The main living area also has its own laundry setup, offering two separate laundry areas for added convenience and functionality. Outside, a storage shed provides extra space for tools, outdoor equipment, or seasonal gear. The home is surrounded by Muskoka granite & whispering pines. Combining privacy & modern updates, this Kilworthy home is a rare opportunity for those seeking a turnkey property in Muskoka's sought-after Kahshe Lake community! (id:58834)
Sotheby's International Realty Canada
2 Black Spruce Street
Huntsville, Ontario
Welcome to 2 Black Spruce Street, now move-in ready, located in the coveted Highcrest transitional community. As part of Highcrest, Huntsville's hidden gem, 2 Black Spruce is a part of the active living community, conveniently located in-town, within walking distance of restaurants, shopping, and the gorgeous Muskoka landscape. Excitingly, residents of this community will soon have access to The Club at Highcrest amenities, including a fitness centre, indoor and outdoor kitchen and dining areas, an outdoor terrace, and a resident's lounge, adding even more value to this vibrant community. 2 Black Spruce offers two bedrooms and two baths, boasts high-quality standard features such as quartz counters, engineered hardwood flooring, and premium cabinetry, all of which add comfort and style. The covered private deck offers a tranquil retreat overlooking greenery, ensuring moments of relaxation and rejuvenation. Solid composite exterior siding, complemented with stone accents, wraps all the way around the home. Come and experience the perfect blend of luxury and comfort at 2 Black Spruce Street, constructed by Edgewood Homes. Taxes not yet assessed but estimated between $4,500 to $5,500. (id:58834)
Chestnut Park Real Estate
18 Pine Needle Way
Huntsville, Ontario
Welcome to the newest phase of bungalow towns along Pine Needle Way, located in the coveted Highcrest transitional community. As part of Highcrest, Huntsvilles hidden gem, 16 Pine Needle Way is part of the active living community, which is conveniently located in-town within walking distance from restaurants, shopping, and the gorgeous Muskoka landscape. Excitingly, residents of this community will soon have access to amenities at The Ridge, including a fitness centre, indoor and outdoor kitchen and dining areas, an outdoor terrace, and a resident's lounge, adding even more value to this vibrant community. 16 Pine Needle Way offers two bedrooms and two baths, an unfinished full basement with option to finish it, boasts high-quality upgrades such as quartz counters, engineered hardwood flooring, and premium cabinetry, all of which add comfort and style. The covered private deck, offers a tranquil retreat overlooking greenery, ensuring moments of relaxation and rejuvenation. Solid composite exterior siding complimented with stone accents wraps all the way around the home. With completion expected for Summer 2025, this exceptional property awaits its discerning owner to choose its finishes and upgrades. Come and experience the perfect blend of luxury and comfort at 16 Pine Needle Way, presented by Edgewood Homes. Taxes are not yet assessed but are estimated to be between $4500 and $5500 based on similar properties. (id:58834)
Chestnut Park Real Estate
11 Silver Street
Huntsville, Ontario
What a great spot . This 1.5 story , 3 bedroom home is located only a few minutes from the main street of Huntsville. However , what this home offers is very unique. The home shows well with a large porch / entry . Large living room on main floor with a sitting area on the second floor that could be used as a bedroom. The 60 X 200 foot lot is a rare find in town and so is this detached garage. The garage offers a bay for parking, another bay used as a workshop AND an additional separate area used as a games room. A great spot to work on your projects and have the game on at the same time !! The home and the garage offer there own driveways . A public school ,dining and coffee shops are a short walk away. Within close driving distance you can access multiple grocery stores, dining establishments, hardware stores and quick access to the highway if you commute. (id:58834)
Sutton Group Muskoka Realty Inc.
49 Southbank Drive
Bracebridge, Ontario
Discover unmatched waterfront living with this rare-to-market corner-unit townhouse, perfectly positioned on the shores of the Muskoka River! Nestled in a quiet, tree-lined enclave within one of Bracebridge's most sought-after and affordable waterfront communities, this 3-level condo offers the ultimate riverfront lifestyle just steps from your back door.This thoughtfully updated 2-bedroom, 2-bathroom home (plus a versatile bonus space on the lower level) is completely move-in ready. Recent improvements include fresh paint throughout, brand-new appliances (fridge & stove), a renovated guest bathroom, new flooring, and a new patio door that opens onto your private backyard retreat. Enjoy morning coffee or evening entertaining on the spacious back deck, surrounded by nature. Launch a kayak or canoe from your back door, or simply relax by the water to watch the sunset. A scenic walking trail wraps around the river's edge, ideal for peaceful strolls at your convenience. Located just minutes from downtown Bracebridge, you'll enjoy easy access to shops, dining, recreational trails, and all-season amenities. Whether you're looking for a full-time residence or a weekend Muskoka escape, this riverfront townhouse is a rare find and a true hidden gem. (id:58834)
Sotheby's International Realty Canada
27 Lincoln Avenue
South River, Ontario
Welcome to 27 Lincoln Ave, located in the Village of South River, in the heart of the Almaguin Highlands. This 1.5 Storey home has seen many upgrades in 2021 and beyond. The main floor entrance welcomes you into a small foyer with closet, opening up to a bright, spacious living room. Kitchen has been completely renovated with upgraded cabinetry, Granite counter tops, built-in dishwasher, microwave, and new flooring. Completing the main floor are 2 bedrooms and 4 pc bathroom. The 2nd floor offers an open landing area with modern railing, extra storage, a 3rd bedroom, and a large office or potential 4th bedroom. The lower level has great potential with a large rec room/games area, and laundry/utility/storage area already roughed in waiting for your finishing touches. A certified Elmira Stove Works Cook Stove was added as an additional heat source in the lower level in 2022. To complete this amazing package, a large 2 car detached garage/workshop, 2 storage sheds, and a completely fenced in side and rear yard with 2 single gates and a double wide gate for easy access. New septic installed in 2021. List of upgrades available. (id:58834)
RE/MAX Professionals North
5 - 99 Main Street W
Huntsville, Ontario
This inviting townhouse on Main Street in downtown Huntsville offers the perfect mix of Muskoka charm, modern comfort, and everyday convenience. With picturesque views of Hunters Bay and an unbeatable location just a short walk to Avery Beach and the Hunters Bay Trail, its easy to enjoy the best of both nature and town living. Inside, the home features a thoughtful layout with a bright and spacious 2-bedroom, 1-bath arrangement on the main floor, complemented by an additional bedroom and bathroom upstairs. The flexible floor plan works beautifully for families, first-time buyers, or those looking to downsize into a low-maintenance space without sacrificing comfort. Built with ICF construction for lasting durability and energy efficiency, the home has been well maintained and clearly cared for. A fenced backyard has been transformed into a charming garden space, perfect for outdoor enjoyment or cultivating your own vegetables and flowers. Additional conveniences include on-site parking, a garage that can double as storage, and a location that makes everyday errands and recreation effortless. From leisurely walks along the Hunters Bay Trail to evenings by the water, this property places you right at the centre of it all. With its rare combination of prime location, versatile layout, and low-maintenance lifestyle, this Main Street townhouse is an excellent choice for buyers seeking a home, a Muskoka retreat, or a smart investment in one of the regions most desirable communities. (id:58834)
Chestnut Park Real Estate
10 - 142 Ecclestone Drive
Bracebridge, Ontario
OPEN CONCEPT BRICK TOWNHOUSE OVERLOOKING MUSKOKA FALLS! BOAT LAUNCH AT YOUR DOORSTEP FOR LAKE MUSKOKA BOATING! Mint condition 2-Bedroom, 2-Bathroom. PETS are Welcomed! Updated kitchen & appliances, recently painted throughout. Abundance of free visitor parking along with designated owners parking spot. Enjoy the boardwalk along the river, relish a swim in the summer, launch your boat/kayak down the river into Lake Muskoka. Walk to town cafes/shopping. Walkout from living room to large covered balcony overlooking the Muskoka River & enjoy listening to harmony of the "Falls". Immediate closing available. Maintenance Fees also Include: snow removal, property management fees, ground & landscape maintenance. (id:58834)
Royal LePage Lakes Of Muskoka Realty
12 Pheasant Run
Bracebridge, Ontario
Nestled on one of the largest premium ravine lots in the Mattamy subdivision, this stunning "Normandy" home offers 3,470 square feet of living space and is waiting for a growing family to move in! There is plenty of room for everyone offering three generous sized bedrooms with the fourth bedroom in the lower level for overnight guests. No line ups to use one of the three bathrooms in this home! Upon entry the 9-foot ceilings enhance the feeling of spaciousness with the open floor plan. The gourmet kitchen has a gas stove and oven with plenty of counter space and cabinets including a built-in spice cupboard! The living room and kitchen overlook the huge backyard where plenty of birds, deer and fox frequent the neightbourhood from the ravine. Enjoy movie night downstairs in the cozy family room or a game of darts in the games room. There is plenty of room for a pool table. The private primary bedroom is separate and at the opposite end of the home for peace and tranquility with a large walk-in closet and large en-suite separate shower and soaker tub. The deck off the kitchen has room for the BBQ and patio furniture and the one stone landscape bench and arbor are included. This home is ready for you and available for immediate possession before the snow flies! (id:58834)
Royal LePage Lakes Of Muskoka Realty
44 Carrick Trail
Gravenhurst, Ontario
Nestled within the prestigious Muskoka Bay Resort, this stunning townhome offers the ultimate blend of luxury, nature, and lifestyle. Situated on a premium lot, enjoy a spacious grassy area off the back patio and a beautiful forested view to the left, creating a serene and private retreat just steos from the world-renowned Doug Carrick-designed golf course. The interior is equally impressive, featuring soaring two-storey windows that flood the space with natural light and a dramatic full-height stacked stone fireplace as the focal point of the licing room. This inviting space flows seamlessly to the lower walk-out patio, perfoect fo entertaining or enjoing a peaceful Muskoka evening. Designed with both comfort and flexibility in mind, the addition of a Murphy bed increases sleeping capacity to accommodate up to four guests, making this home ideal for personal use or as a short-term rental opportunity. For the savvy investor, there's excellent rental income potential through the resort's rental program or privately managed stays. Adding exceptional value, the $45,000 membership initiative fee are already paid and included the clifftop clubhouse, infinity pool, fitness centre, spa, and dining. Whether you're seeking a luxurious four-season escape or a smart investment in the heart of Muskoka, 44 Carrick Trail offers resort-style licing at its finest. (id:58834)
Psr
1837 Port Cunnington Road
Lake Of Bays, Ontario
Elevate your lakeside lifestyle to unparalleled heights along Lake of Bays's coveted shores. Ideally situated with sought-after southern exposure, this remarkable property boasts an impressive 332' of frontage and 5.74 acres. For those who wish to have additional privacy, the adjacent vacant lot with 205' of frontage and 3.32 acres is also available for purchase (MLS #X12102319). Upon entering the main cottage, you'll love the sunlit kitchen with exquisite finishes and built-in appliances. The open-concept layout is a dream for those who love to entertain and the spacious sunroom offers additional space for your guests where they can soak in the mesmerizing lake views. This multi-level cottage ingeniously provides a thoughtful separation between the guest bedrooms, owners retreat and living space. The primary bedroom suite is perfectly tucked away, featuring a full ensuite bathroom, a walk-in closet, and a private balcony, affording you a personal retreat that's second to none. The two additional bedrooms are located on the lower level, each with lake views and access to a full guest bathroom and a walkout from the family room to the lakeside. An independent secondary cottage is mere steps away, equipped with a full kitchen, a 3-piece bathroom, and two bedrooms, ensuring ample accommodations for your guests or family. At the water's edge, a shallow, sandy entry to Lake of Bays beckons individuals of all ages, providing a safe and inviting place to wade into the crystal-clear waters. The extensive composite dock is your gateway to endless days basking in the warm sun, and as a bonus, a 2-storey boathouse not only safeguards your watercraft but also offers extra storage or accommodations. Completing this splendid package is a new single-car garage with large studio or gym space. Whether you aspire to make this your permanent residence or seasonal retreat, this property leaves no desire unfulfilled (id:58834)
Harvey Kalles Real Estate Ltd.
1837 & Pin480630447 Port Cunnington Road
Lake Of Bays, Ontario
Elevate your lakeside lifestyle to unparalleled heights along Lake of Bays's coveted shores. Ideally situated with sought-after southern exposure, this remarkable property boasts the distinction of two separately deeded parcels, combining for an expansive 9 acres (5.74a & 3.28a) and an impressive 537' of frontage (332' and 205'). Relish in the ultimate privacy or explore the possibility of crafting a second cottage on the adjacent property. Upon entering the main cottage, you'll love the sunlit kitchen with exquisite finishes & built-in appliances. The open-concept layout is a dream for those who love to entertain and the spacious sunroom offers additional space for your guests where they can soak in the mesmerizing lake views. This multi-level cottage ingeniously provides a thoughtful separation between the guest bedrooms, owners retreat and living space. The primary bedroom suite is perfectly tucked away, featuring a full ensuite bathroom, a walk-in closet, and a private balcony, affording you a personal retreat that's second to none. The two additional bedrooms are located on the lower level, each with lake views and access to a full guest bathroom and a walkout from the family room to the lakeside. An independent secondary cottage is mere steps away, equipped with a full kitchen, a 3-pc bathroom, and two bedrooms, ensuring ample accommodations for your guests or family. At the water's edge, a shallow, sandy entry to Lake of Bays beckons individuals of all ages, providing a safe and inviting place to wade into the crystal-clear waters. The extensive composite dock is your gateway to endless days basking in the warm sun, and as a bonus, a 2-storey boathouse not only safeguards your watercraft but also offers extra storage or accommodations. Completing this package is a new single-car garage. Whether you aspire to make this your permanent residence or seasonal retreat, this property leaves no desire unfulfilled. Cottage property alone also available for $3,590,000 (id:58834)
Harvey Kalles Real Estate Ltd.
204 - 410 First Street N
Gravenhurst, Ontario
Introducing the 410 Residences by Laketree Properties, a pinnacle of rental living in Gravenhurst. Nestled amidst the natural beauty of Muskoka, this exclusive collection of 29 spacious apartments combines comfort and style, showcasing meticulous design crafted from locally sourced materials that reflect the region's renowned craftsmanship. Choose from a selection of one-bedroom and two-bedroom suites, each thoughtfully designed to offer a sophisticated living experience. Located in the heart of Gravenhurst, residents enjoy unparalleled convenience with easy access to all amenities. Stroll to the vibrant downtown core, where an array of shops and restaurants await, ensuring every need is effortlessly met. For those seeking leisure and relaxation, Gull Lake Park beckons nearby, offering pristine beaches and summer entertainment just moments away. Whether unwinding by the water's edge or exploring the lush surroundings, residents of The 410 enjoy a lifestyle enriched by the natural beauty and vibrant community of Gravenhurst. Discover a new standard of luxury rental living where comfort meets elegance, perfectly situated to embrace the best of Muskoka's charm and convenience. Welcome home to The 410 Residences, where every detail embodies the essence of elevated living in this picturesque lakeside town. (id:58834)
Engel & Volkers Parry Sound
201 - 410 First Street N
Gravenhurst, Ontario
Introducing the 410 Residences by Laketree Properties, a pinnacle of rental living in Gravenhurst. Nestled amidst the natural beauty of Muskoka, this exclusive collection of 29 spacious apartments combines comfort and style, showcasing meticulous design crafted from locally sourced materials that reflect the region's renowned craftsmanship. Choose from a selection of one-bedroom and two-bedroom suites, each thoughtfully designed to offer a sophisticated living experience. Located in the heart of Gravenhurst, residents enjoy unparalleled convenience with easy access to all amenities. Stroll to the vibrant downtown core, where an array of shops and restaurants await, ensuring every need is effortlessly met. For those seeking leisure and relaxation, Gull Lake Park beckons nearby, offering pristine beaches and summer entertainment just moments away. Whether unwinding by the water's edge or exploring the lush surroundings, residents of The 410 enjoy a lifestyle enriched by the natural beauty and vibrant community of Gravenhurst. Discover a new standard of luxury rental living where comfort meets elegance, perfectly situated to embrace the best of Muskoka's charm and convenience. Welcome home to The 410 Residences, where every detail embodies the essence of elevated living in this picturesque lakeside town. *Images are artist's interpretations. (id:58834)
Engel & Volkers Parry Sound
1341 Billie Bear Road
Lake Of Bays, Ontario
Welcome to Centennial Cottage, a rare offering in the highly sought-after Billie Bear Lakeside Community. This turn-key, renovated, fully furnished property is not only a family retreat but also a fully staffed rental income opportunity with excellent returns. Perfectly positioned, Centennial is the closest cottage to the beach and boasts one of the highest proportionate shares of any cottage in the community, giving you exceptional access and value. Inside, the cottage features three bedrooms, including a double bunk room that's every kids dream! Plus a spacious kitchen with island and two inviting sitting areas for gathering with family and friends or reading overlooking the water. Modern comforts include a propane fireplace, an 8-foot sliding glass door that floods the space with natural light, and seamlessly flows to a wraparound porch. With its prime location, modern upgrades, and strong rental potential, Centennial Cottage offers a rare chance to own a slice of Billie Bears history with all the comforts of today. Each cottage owner has exclusive control of their cottage & owns a percentage share of the entire resort. Each cottage must be available for rental by the Club for minimum of 4 weeks in the summer. The Club takes care of the rentals, cleaning, checking guests in/out, guest programs, grounds maintenance etc. When not rented, the cottage owner has exclusive use of their own cottage. More info at www.billiebear.com ** This is a linked property.** (id:58834)
Royal LePage Lakes Of Muskoka Realty
671 Lynx Lake Road
Huntsville, Ontario
This property is only 14 minutes to the heart of Huntsville's beautiful Main Street. There is a driveway, a dug well, an existing cottge and an outhouse. The cottage is not in a repairable state, however, the existance is valuable as it negates development fees. The building should not be entered as it is unsafe. The property is over 27.5 acres - ready to be explored and to build trails. Hydro was brought to the cottage by evidence of Hydro poles but this will require new lines and poles from the road. (Hydro lines are existing at the start of the driveway). (id:58834)
RE/MAX Professionals North
3 Kelsey Madison Court
Huntsville, Ontario
Welcome to 3 Kelsey Madison Court a stylish and low-maintenance two-storey freehold townhouse in the desirable Brookside Crossing community of Huntsville. Built in 2019 by award-winning Devonleigh Homes, this beautifully maintained 3-bedroom, 2.5-bathroom home offers the perfect balance of comfort, function, and modern style, making it an ideal choice for young professionals, families, couples, or retirees.The exterior features a charming blend of brick on the main level with sandstone-toned vinyl siding above, a paved driveway, and mature trees in the treed zone behind the property that provide natural privacy and a peaceful setting. Inside, an open-concept main floor is designed for everyday living and entertaining, highlighted by a custom built-in unit with an electric fireplace, stone face surround, and mounted TV. A convenient powder room completes the main level.Upstairs, youll find three well-appointed bedrooms, two full bathrooms, and laundry. The primary suite is thoughtfully designed, while the additional bedrooms offer flexibility for family, guests, or a home office.Step outside to the oversized back deckperfect for hosting summer dinners or enjoying a quiet morning coffee. The backyard is enhanced with fruit trees, gardens, and a contained fire pit, offering a cozy outdoor retreat.This welcoming neighbourhood also includes a park and the Gypsy Bill Creek, which flows to Fairy Lake, just steps from your front door. Everyday conveniences are close at hand, with Huntsville Hospital, grocery stores, restaurants, doctors offices, boutique shopping, and even dog parks only minutes away. For outdoor enthusiasts, Arrowhead Provincial Park, local lakes, and rivers provide endless recreational opportunities year-round.Move-in ready and set in one of Muskoka's most sought-after communities, this home is the perfect place to start your next chapter. (id:58834)
RE/MAX Professionals North
62 - 1007 Racoon Road
Gravenhurst, Ontario
Located in phase two of Sunpark Beaver Ridge Estates, this 1 bedroom 1 bathroom year-round mobile home boasts a spacious 645sqft floorplan with living room, an open concept kitchen/dining room as well a master bedroom with a walkout to a back deck. It also has a 4 piece bathroom and ample storage space inside and out with the 2 sheds. The park has several amenities: walking/hiking trails, pond, access to Cornall lake for fishing, an inground outdoor pool, a community center, street lights, laundry facilities conveniently located throughout the park as well as extra parking for additional vehicles. This unit has been received many big upgrades: new steel roof 2018, new water heater, heated water line and propane tank regulators 2019, re-levelled unit 2024, new chimney stack with supports and steel roof ice breakers 2025. (id:58834)
RE/MAX Professionals North
30 - 1078 Echo Hills Road
Lake Of Bays, Ontario
***Motivated Seller - All Reasonable Offers will be Considered*** Welcome to Northern Lights, Muskoka's premier luxury community nestled just outside Huntsville, Ontario - where refined living meets the breathtaking natural beauty of cottage country. This stunning craftsman quality-built home offers the perfect blend of upscale comfort and year-round adventure. Classic Muskoka architecture totalling approximately 5000 sq. ft. of finished living space, custom timber frame wood beams and floor to ceiling stone fireplace grounds the main floor creating a comfortable yet elegant cottage experience. Situated on a private 1.5 acre lot and less than 5 minutes from the sandy shores of Dwight Beach surrounded by pristine forests, provincial parks, golf courses, ski hills, and extensive biking and hiking trails, this home is a gateway to every outdoor pursuit imaginable. Spanning 5 spacious bedrooms -with approval in place for a 6th- and a fully finished basement, this home has been thoughtfully designed to showcase the best of pure Muskoka living. Inside, you'll find premium upgrades throughout, including Bosch appliances, a gourmet kitchen, and a large Muskoka room that offers panoramic views of the surrounding natural beauty - perfect for morning coffee or evenings by the fire. Additional features include: Transferrable Tarion Warranty, Attached garage, Backup generator for peace of mind, Maintenance-free living, Built-in luxury finishes, Designer lighting and fixtures throughout. As part of the exclusive Northern Lights Community, homeowners will soon enjoy access to a brand-new clubhouse with resort-style amenities including an infinity pool, communal gathering spaces, and a lakeside dock-ideal for summer days by the water or hosting friends and family. Whether you're seeking a year-round residence or a four-season retreat, this rare opportunity combines elegance, nature, and lifestyle in one exceptional package. (id:58834)
Royal LePage Lakes Of Muskoka - Clarke Muskoka Realty
96 Ontario Street
Bracebridge, Ontario
A Century of Character. A Life Well-Lived. Featured on both the Bracebridge Garden & Christmas Home Tours, this 1915 classic is a rare opportunity to own a piece of local history - just steps from vibrant Downtown Bracebridge. Stroll to the farmers market, grab coffee & a croissant at your favourite spot, & come home to one of the most iconic properties in town. Wrapped in a covered veranda & filled with timeless details - original hardwood, tall baseboards, garden doors - this home celebrates the craftsmanship of its era, with thoughtful upgrades for modern living. The formal living & dining rooms invite connection & conversation, while the bright kitchen addition anchors the main floor with warmth & ease. With space to dine, unwind, & enjoy views of the backyard, it also offers a seamless walkout to the covered wraparound porch - where lunches linger, books stay open, & good company never feels rushed. Adjacent to the kitchen, laundry, a 2PC powder room, & future walk-in pantry potential complete the main floor with thoughtful function. The 2nd floor provides 3 generous bedrooms & 2 baths. The primary suite is a standout, with a beautiful ensuite & private walkout to a 350 sq ft sun-soaked private rooftop balcony & wake up to coffee on you own piece of paradise! The 3rd floor is an even rarer bonus with 2 more bedrooms, a 3PC bath, & endless options - home office, library, or extra guest space. Out back, a deep, private yard becomes your own hidden oasis - made for barefoot summers, garden laughter, & the magic of starry nights. With 5 beds, 4 baths, mun services, natural gas, AC, & high-speed internet - this is a home that lives beautifully in every season. But it's more than that. Every detail has been lovingly preserved, offering you the rare chance to step into a place with heart, history, & a future as meaningful as its past. Come see what it feels like to carry its story forward. (id:58834)
Peryle Keye Real Estate Brokerage
899 Katrine Road
Burk's Falls, Ontario
Welcome to 899 Katrine Road...a riverside retreat with direct access to highly desirable Doe Lake! This beautifully maintained 3-bedroom, 2-bathroom bungalow is nestled on a picturesque 1.1-acre lot with 150 feet of frontage on the serene Magnetawan River, your gateway to miles of boating on Doe Lake.This charming home or four-season cottage offers a bright, open-concept living space with vaulted ceilings and a cozy yet spacious feel. The layout includes a primary bedroom with ensuite, and a newly added loft addition in the third bedroom featuring a fun and functional space ideal for guests or kids.Enjoy the park-like setting with mature trees, a gently sloping yard, and your very own private boat launch. With a sandy shoreline and good water depth off the dock, it's perfect for swimming, kayaking, and all your waterfront adventures.Additional features include a crawl space basement for extra storage and easy year-round access just minutes from Highway 11 and the Village of Burk's Falls for shopping, dining, and other amenities.Whether you're looking for a full-time residence or a peaceful cottage escape, this riverfront gem offers the best of both worlds. (id:58834)
RE/MAX Professionals North
1363 Williamsport Road
Huntsville, Ontario
Tucked away on a 2.5 acre escape, this custom-built round log home welcomes you with its soul-soothing blend of rustic elegance and modern comfort. Despite its incredible privacy, this home is in the vibrant community of Huntsville, Muskoka, surrounded by natural beauty, this one-of-a-kind retreat offers a life where every day feels like a getaway. Masterfully crafted by Little Log Homes in 2020 for the current owner, this remarkable property showcases massive hand-hewn logs, soaring ceilings, and an impressive log entry covered porch that immediately sets the tone for the craftsmanship within. Huntsville is the largest community in Muskoka offering charming shops, restaurants, golf courses, live theatre & access to Arrowhead Park. Only 5 years old & meticulously maintained, this home is a rare opportunity to own a truly one-of-a-kind log retreat Minutes away to the Big East River, perfect for casting a fishing line, or enjoying a peaceful paddle, and just minutes for a stroll alongside the Big East River to the historic Dyer Memorial. This property invites a slower pace and a deeper connection to nature. A truly unique home that blends character, comfort, and the spirit of the outdoors. Bungaloft floor plan with over 1800 sqft of living space on the main level second level. Main floor primary bedroom with 5pc ensuite bath & walk-in closet with 2 guest rooms, office and 3pc bath on second level. 2 pc powder room & laundry on mail level with There are many extra features to this home to name a few; quartz counter tops in kitchen, hot water on demand, central vac, central air, oversized detached garage with extra high garage door, Generlink generator system to run entire home, 10' main floor ceilings, 9' second level ceilings, ICF foundation, 46' back covered decking overlooking natural treed surroundings. Full walk-out basement with additional living space (663.50 sqft approx) offering in-law suite capability with kitchenette, 3 pc bath with large family room. (id:58834)
Chestnut Park Real Estate
8 Timms Gate
Bracebridge, Ontario
Located in the desirable Mattamy White Pines neighborhood, this beautifully upgraded Hickory Model home offers a blend of elegance, comfort, and opportunity. Featuring 3 spacious bedrooms and 3 bathrooms, every inch of this residence has been thoughtfully finished with high-end materials and contemporary design touches. Step inside to bright, open-concept living spaces with rich natural light and quality finishes throughout, including a designer kitchen with quartz countertops and stainless steel appliances. Also enjoy a cozy living room anchored by a gas fireplace perfect for family gatherings or quiet evenings at home. Upstairs, the primary bedroom features its own private ensuite, offering a quiet and comfortable retreat, while the additional bedrooms are bright and versatile. A full unfinished basement presents the exciting potential to customize and create additional living space tailored to your family's needs whether a home gym, rec room, or in-law suite. Set within walking distance to the Bracebridge Sportsplex, high school, and a nearby community park, this home offers an ideal lifestyle for active families and those seeking a strong sense of community. Experience the perfect balance of luxury, convenience, and future potential at 8 Timms Gate. (id:58834)
Chestnut Park Real Estate
0 Halls Lake Road
Algonquin Highlands, Ontario
Discover the potential of this scenic vacant lot in Algonquin Highlands, offering just under half an acre of space and approximately 100 feet of frontage. Located directly across the road from beautiful Halls Lake, you'll enjoy easy access to the water without the waterfront taxes. With lake access nearby, its the perfect spot for launching a kayak, taking a swim, or simply soaking in the peaceful surroundings. Just 10 minutes away, Carnarvon offers convenient amenities including local restaurants and the LCBO. Ideally situated between Minden and Haliburton, you're within easy reach of grocery stores, hardware shops, dining, and other essential services. Whether you're planning to build a year-round home or a seasonal getaway, this lot offers the best of both worlds: nature and convenience, all in the heart of cottage country. (id:58834)
RE/MAX Professionals North

