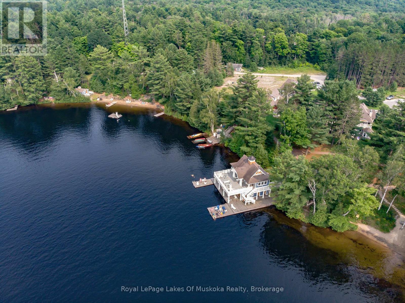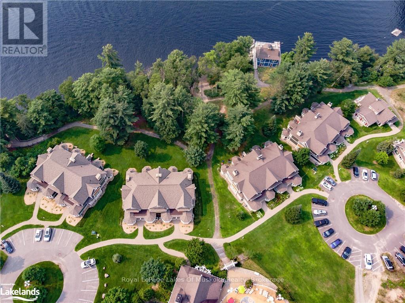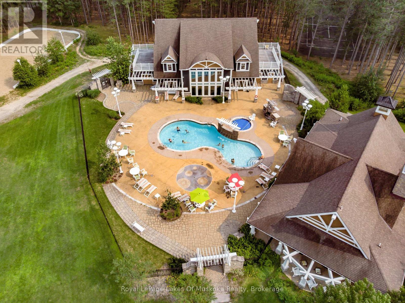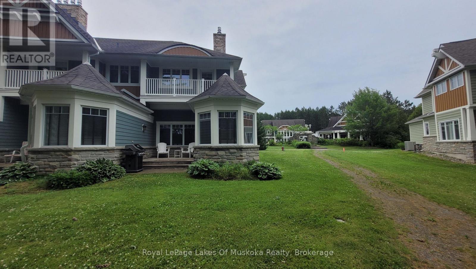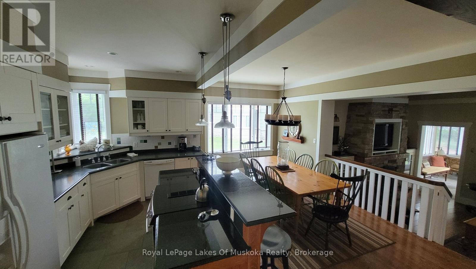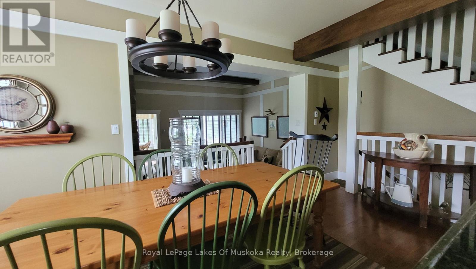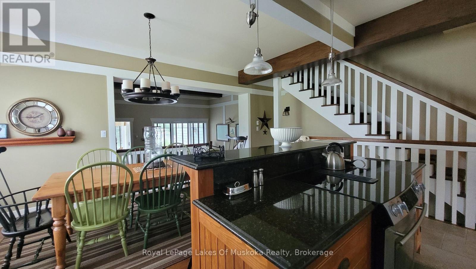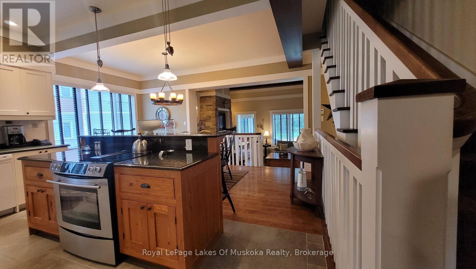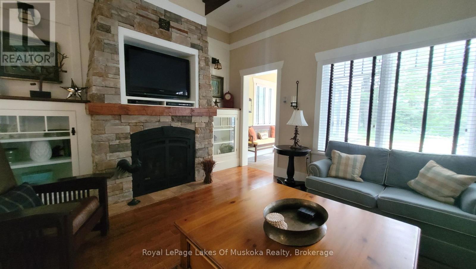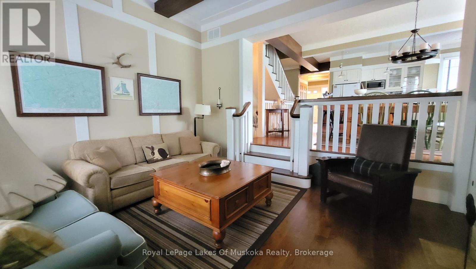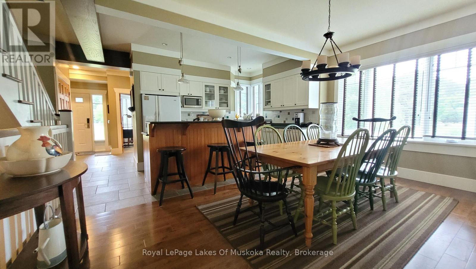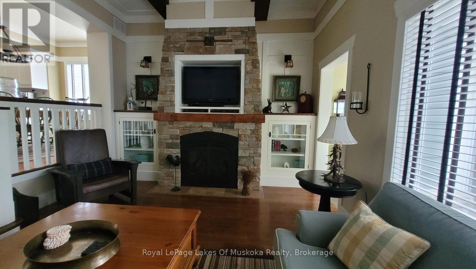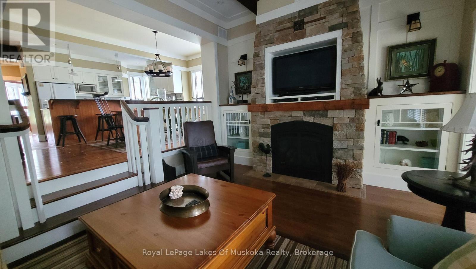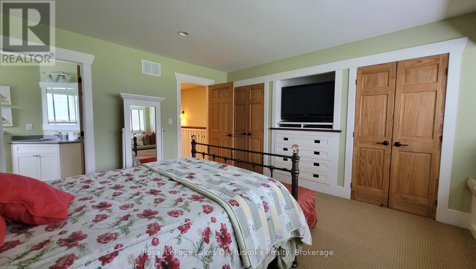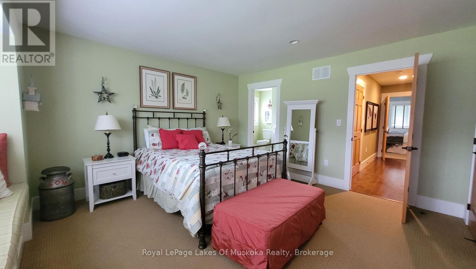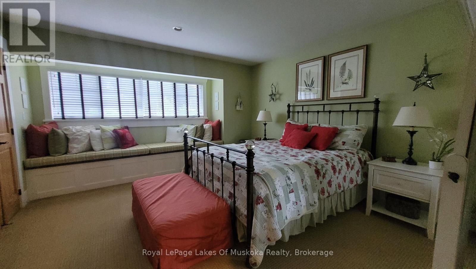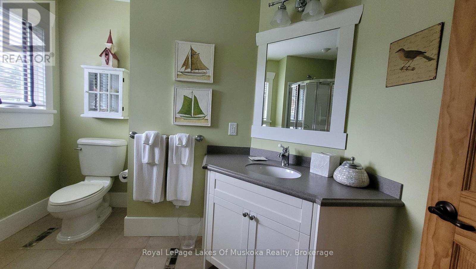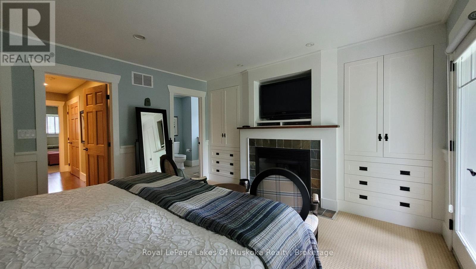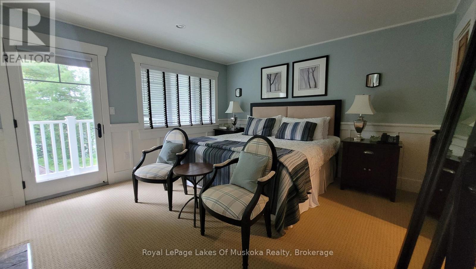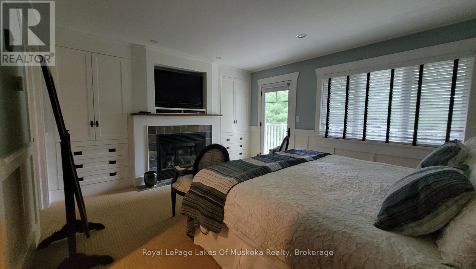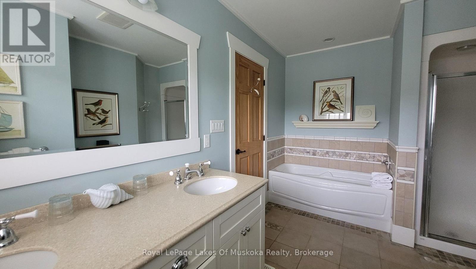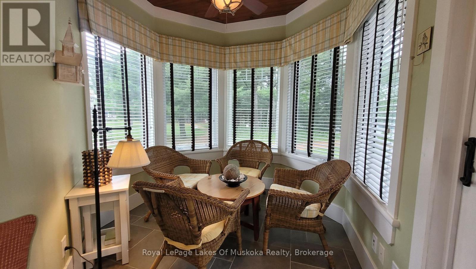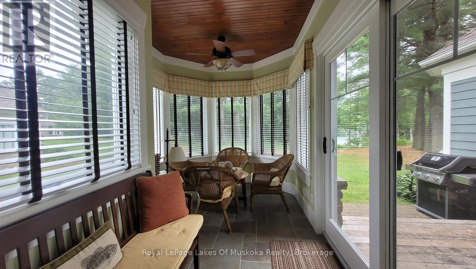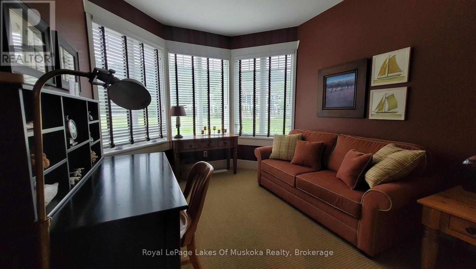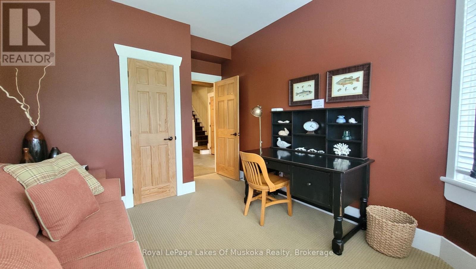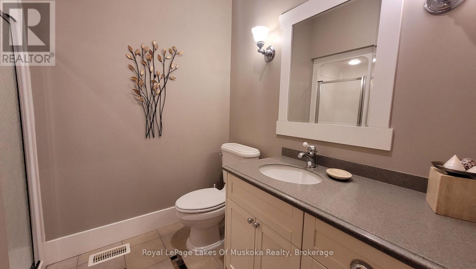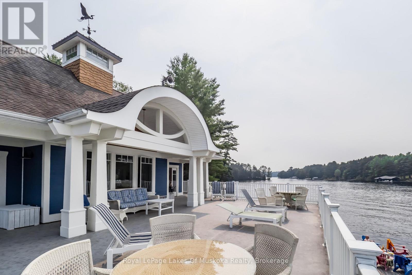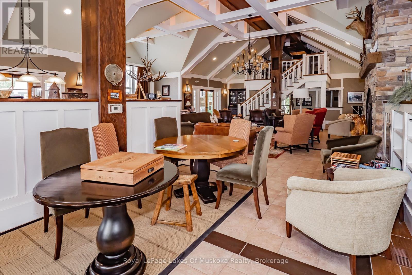
V 9 W 5 - 1020 BIRCH GLEN ROAD
Lake of Bays, Ontario P0B1A0
$114,900
Address
Street Address
V 9 W 5 - 1020 BIRCH GLEN ROAD
City
Lake of Bays
Province
Ontario
Postal Code
P0B1A0
Country
Canada
Days on Market
104 days
Property Features
Bathroom Total
3
Bedrooms Above Ground
3
Bedrooms Total
3
Property Description
.Enjoy Muskoka at its finest with Villa 9, Week 5 at The Landscapes on Lake of Bays. This exceptional fractional ownership offers you five weeks each year, including a fixed summer week that typically falls on the coveted August long weekend perfect for family gatherings, waterfront relaxation, and sunny lake adventures. This bright and spacious end unit features extra windows for an abundance of natural light and clear views of the lake, creating a warm, airy atmosphere throughout. With 2 bedrooms and 3 bathrooms, including a luxurious 5-piece master ensuite with soaker tub, glass shower, and double vanity, this villa blends comfort, style, and convenience. The remaining four weeks are selected each year through a rotating system, giving all owners a fair and varied mix of seasonal experiences from brilliant autumn colours to peaceful winter retreats. As an owner, you'll enjoy access to premium amenities including a sandy beach, boathouse, clubhouse, fitness centre, and hot tub. Plus, with The Registry Collection, you have the flexibility to bank, trade, or rent your weeks as desired. End unit with lake views. Carefree ownership. Prime summer week. Remaining Weeks for 2025 June 6th, July 18th, Oct 3rd, Dec 5th (id:58834)
Property Details
Location Description
Birch Glen Rd and Muskoka 117
Price
114900.00
ID
X12158692
Equipment Type
None
Structure
Boathouse, Dock
Features
Level lot, Wooded area, Irregular lot size, Partially cleared, Level
Rental Equipment Type
None
Transaction Type
For sale
Water Front Type
Waterfront
Listing ID
28334987
Property Type
Single Family
Building
Bathroom Total
3
Bedrooms Above Ground
3
Bedrooms Total
3
Basement Type
Full
Cooling Type
Central air conditioning
Exterior Finish
Wood
Heating Fuel
Propane
Heating Type
Forced air
Size Interior
1500 - 2000 sqft
Type
Other
Utility Water
Municipal water
Room
| Type | Level | Dimension |
|---|---|---|
| Bedroom | Second level | 4.85 m x 4.06 m |
| Bedroom 2 | Second level | 4.85 m x 4.62 m |
| Kitchen | Ground level | 4.78 m x 2.69 m |
| Dining room | Ground level | 5.23 m x 2.77 m |
| Living room | Ground level | 3.1 m x 3 m |
| Den | Ground level | 3.15 m x 3.66 m |
| Sunroom | Ground level | 4.57 m x 1 m |
Land
Size Total Text
1000 x 1000 FT|10 - 24.99 acres
Access Type
Year-round access, Private Docking
Acreage
true
Sewer
Sanitary sewer
SizeIrregular
1000 x 1000 FT
To request a showing, enter the following information and click Send. We will contact you as soon as we are able to confirm your request!

This REALTOR.ca listing content is owned and licensed by REALTOR® members of The Canadian Real Estate Association.

