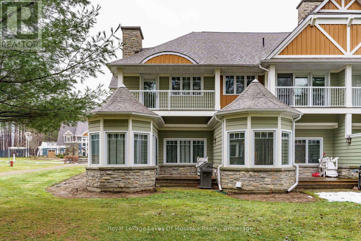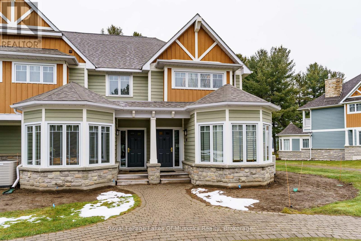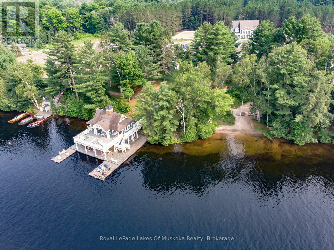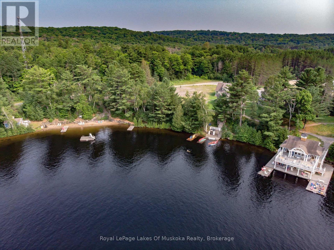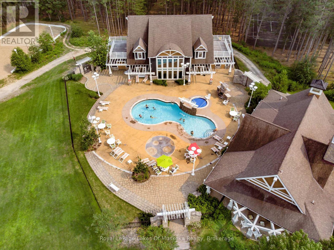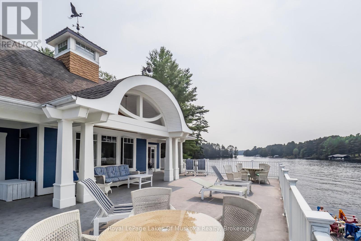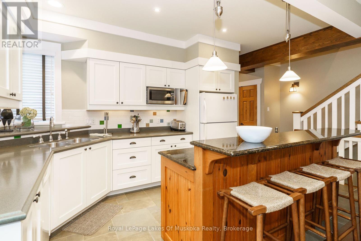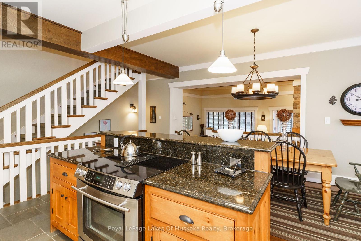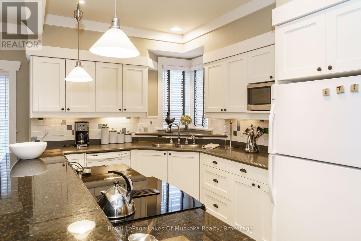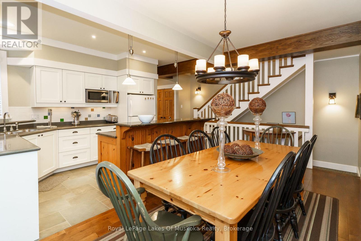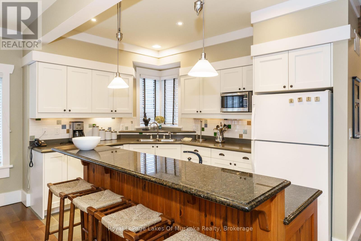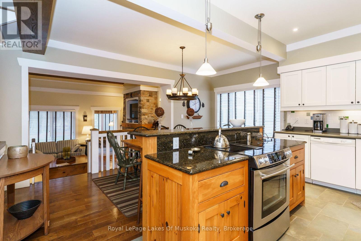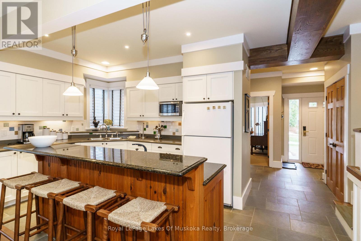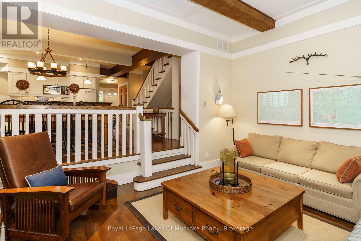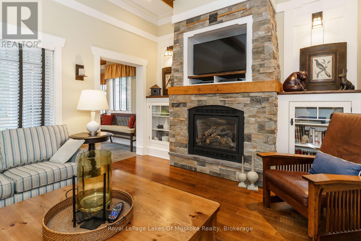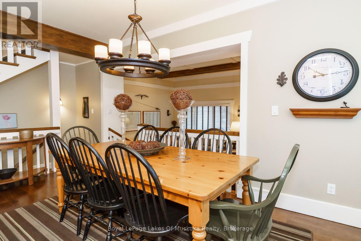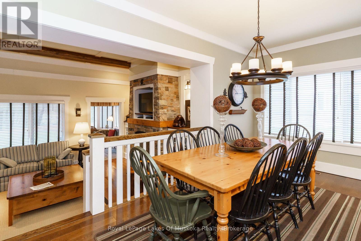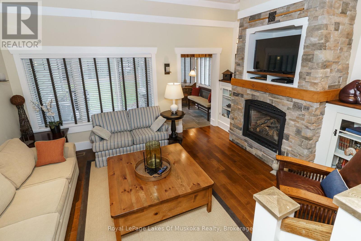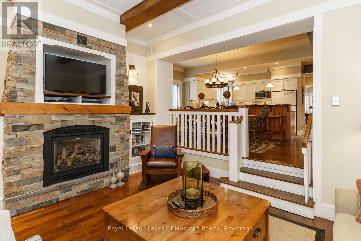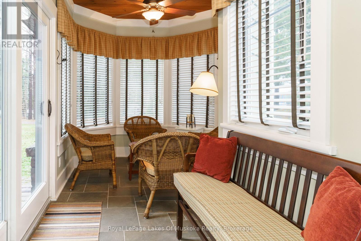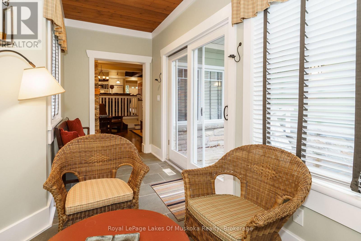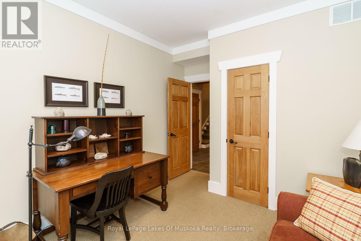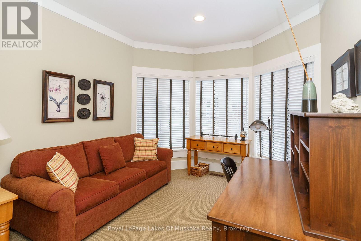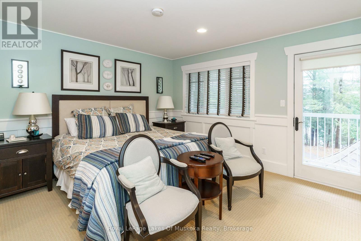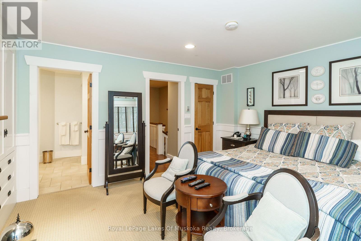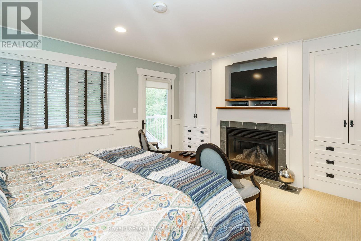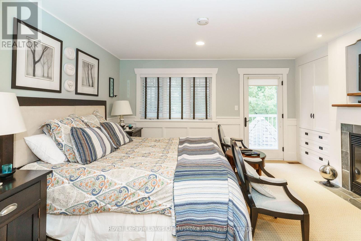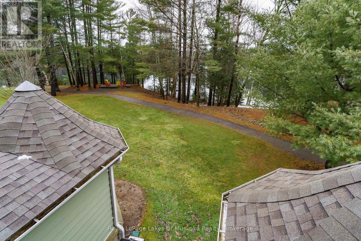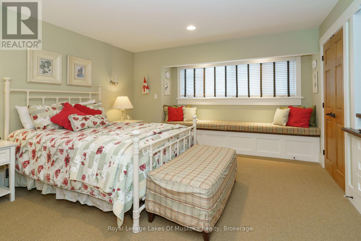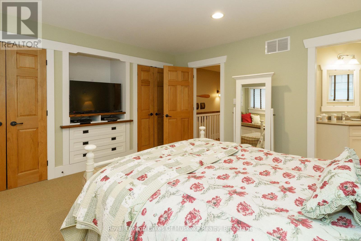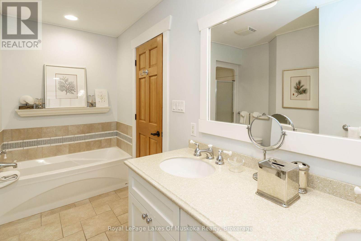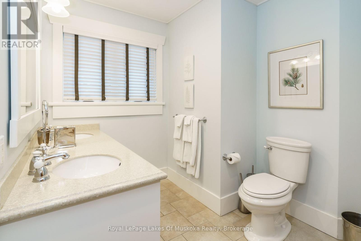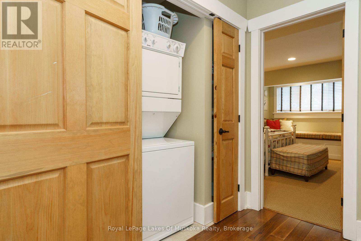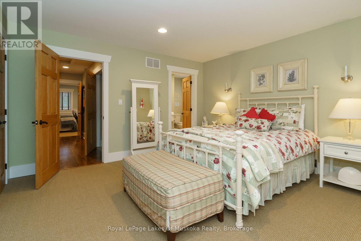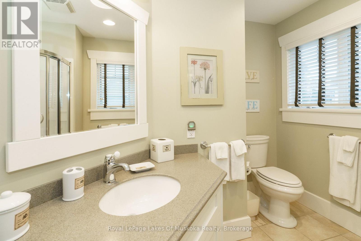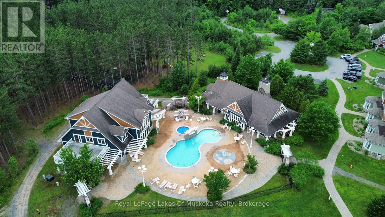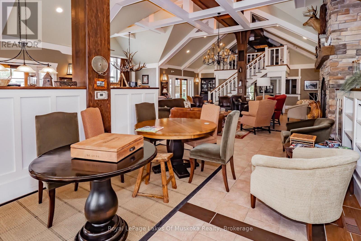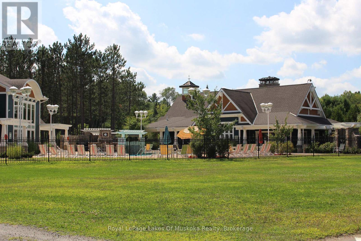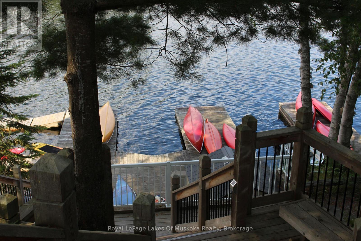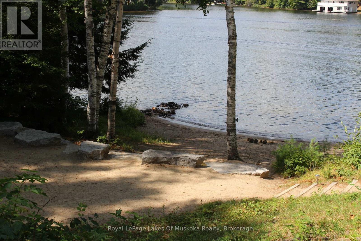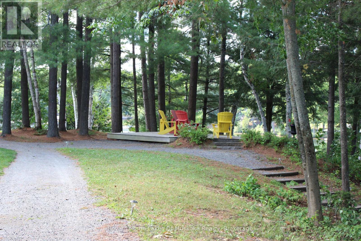
VILLA 1 WEEK 9 - 1020 BIRCH GLEN ROAD
Lake of Bays, Ontario P0B1A0
$85,900
Address
Street Address
VILLA 1 WEEK 9 - 1020 BIRCH GLEN ROAD
City
Lake of Bays
Province
Ontario
Postal Code
P0B1A0
Country
Canada
Days on Market
1 day
Property Features
Bathroom Total
3
Bedrooms Above Ground
2
Bedrooms Total
2
Property Description
Experience Muskoka at its finest with Villa 1, Week 9 at Landscapes Lake of Bays. This spacious 2-bedroom, 3-bath villa offers 1,888 sq. ft. of luxury living in one of Muskoka's premier fractional ownership resorts. The villa features an open-concept design with a gourmet kitchen, elegant dining area, and a welcoming great room complete with a stone fireplace. Large windows and walkouts bring in natural light and provide seamless access to the outdoors. Two generous bedrooms, each with its own bath, along with an additional full bath, ensure plenty of space and comfort for family and guests. Week 9 is the perfect late-summer escape enjoy warm days on the water, breathtaking sunsets, and the vibrant beauty of Muskoka as summer begins to shift toward fall. Landscapes offers a wide range of amenities including a sandy beach, boating, clubhouse, pool, and fitness facilities. With full property management and maintenance, you can simply arrive and enjoy. Fractional ownership at Landscapes gives you all the benefits of Muskoka living without the responsibilities of full ownership an ideal way to make lasting memories on Lake of Bays. weeks in 2026, Feb 1st, March 29th, April 26, August 23rd, and Oct 18th (id:58834)
Property Details
Location Description
117 and Birch Glen Road
Price
85900.00
ID
X12411608
Equipment Type
None
Structure
Clubhouse, Deck, Boathouse
Features
Wooded area, Balcony
Rental Equipment Type
None
Transaction Type
For sale
Water Front Type
Waterfront
Listing ID
28880088
Ownership Type
Condominium/Strata
Property Type
Single Family
Building
Bathroom Total
3
Bedrooms Above Ground
2
Bedrooms Total
2
Basement Type
N/A
Cooling Type
Central air conditioning
Exterior Finish
Hardboard, Stone
Heating Fuel
Propane
Heating Type
Forced air
Size Interior
1800 - 1999 sqft
Type
Other
Room
| Type | Level | Dimension |
|---|---|---|
| Bedroom | Second level | 4.62 m x 4.04 m |
| Bedroom 2 | Second level | 4.8 m x 4.57 m |
| Kitchen | Ground level | 4.98 m x 2.67 m |
| Living room | Ground level | 4.8 m x 4.06 m |
| Dining room | Ground level | 5.28 m x 2.62 m |
| Den | Ground level | 2.46 m x 4.47 m |
| Sunroom | Ground level | 2.54 m x 4.57 m |
Land
Access Type
Public Road, Year-round access, Private Docking
Acreage
false
Landscape Features
Landscaped
To request a showing, enter the following information and click Send. We will contact you as soon as we are able to confirm your request!

This REALTOR.ca listing content is owned and licensed by REALTOR® members of The Canadian Real Estate Association.

