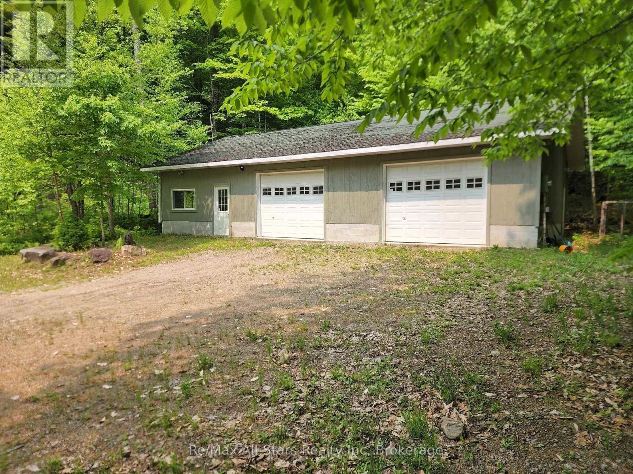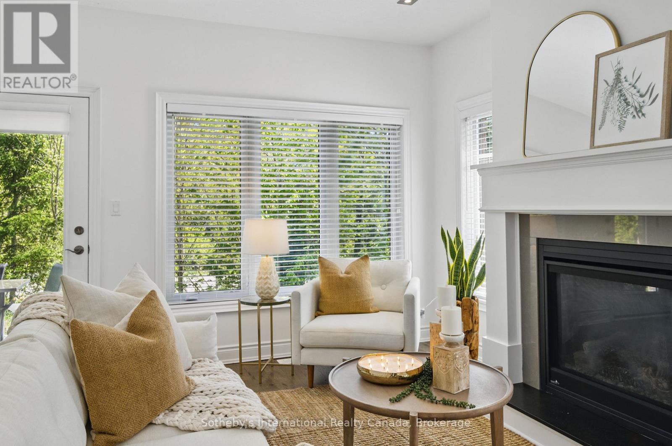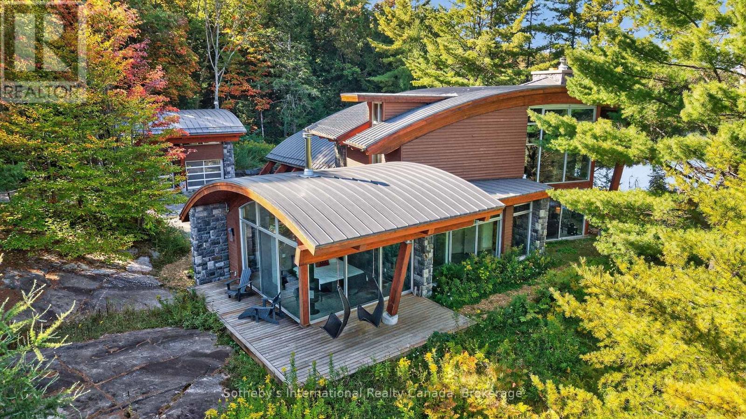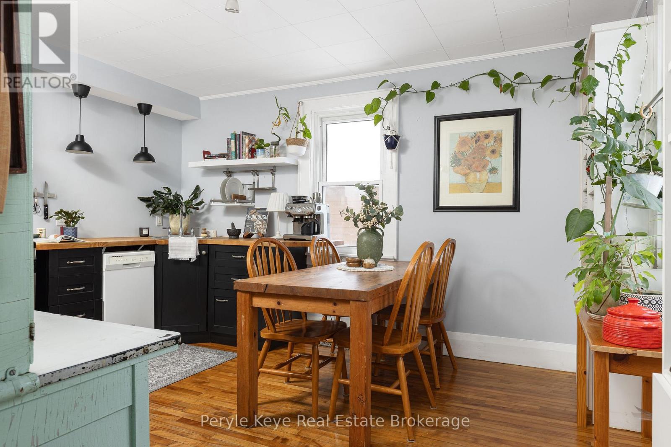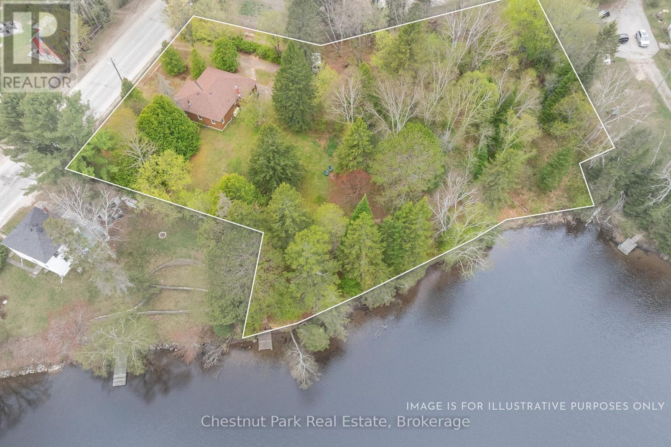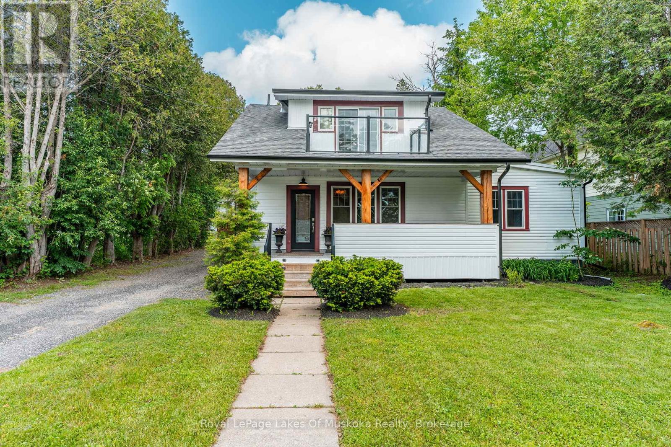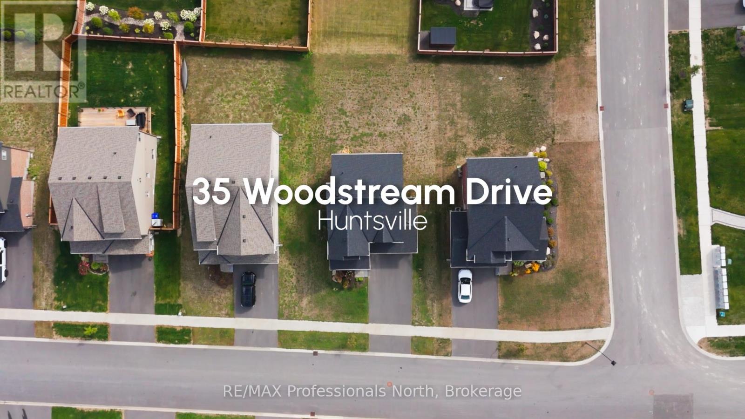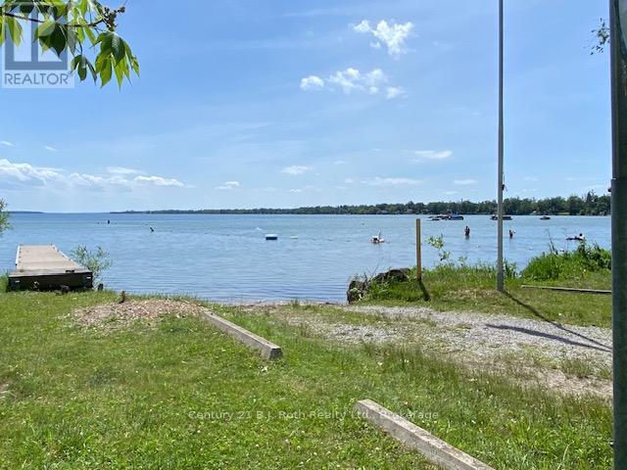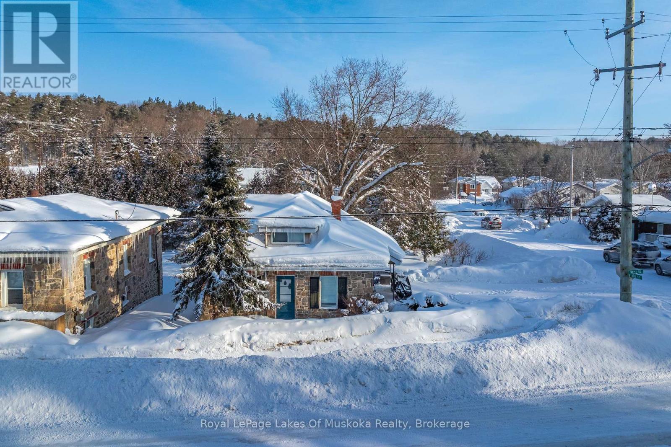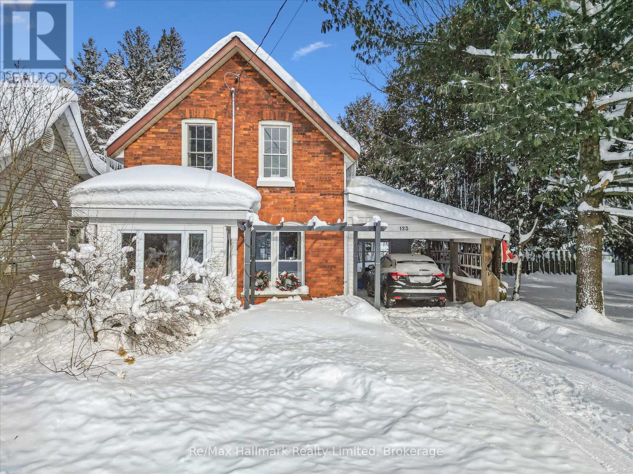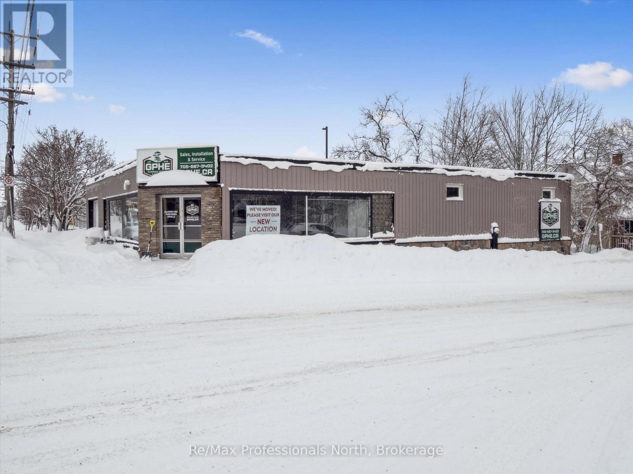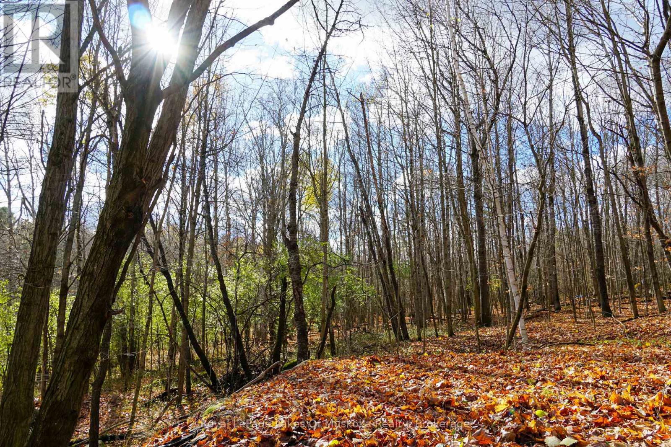1028 Ronville Road
Lake Of Bays, Ontario
Privacy and acreage in Muskoka! Explore the ideal 11.47-acre lot, perfect for building your dream home or reno the shop to a home, just minutes from Dwight or Dorset. This property features an insulated, 1500 sq.ft. garage/woodworking shop, ideal for storage, hobby or business. It could also be finished to become a nice home. Enjoy a private location with hardwood forest and an ATV trail in the woods, perfect for a sugar shack or hunting. Its prime location offers year-round recreational activities, with Lake of Bays nearby for boating, fishing, and relaxation. Boating enthusiasts will love the close proximity to marinas and boat launches in Dwight or Dorset, while Dwight Beach provides a sandy shore for swimming and family fun. Minutes away, Algonquin Parks world-class hiking trails offer stunning scenery and abundant wildlife. Perfect location in rural setting with excellent possibilities. By appointment only, premises are under video surveillance. (id:58834)
RE/MAX All-Stars Realty Inc
30 Serenity Place Crescent
Huntsville, Ontario
Welcome to 30 Serenity Place- Your easy living oasis, where convenience meets charm! Located just a hop from Walmart, Home Depot, and Tim Hortons, you'll have caffeine and groceries at your fingertips. Plus, you're only three minutes from the hospital and highway- talk about a prime spot! This one-bedroom unit features everything on one floor, with two bathrooms to avoid any morning squabbles. The spacious layout includes a kitchen, living area, and den, perfect for entertaining or binge-watching your favorite shows. The unfinished basement is a blank canvas ready to be finished as you wish....add additional bedrooms and a rec room for family /overflow guests......up to you!!!! Built by Devonleigh Homes, this newer construction means low maintenance living, so you can spend more time enjoying life (or napping). As an end unit, enjoy extra natural light and a lovely back patio overlooking a serene forest. Forget cramped balconies; this space is perfect for lounging in the sun. Don't miss out on maintenance-free living at 30 Serenity Place, your new home awaits! (id:58834)
Sotheby's International Realty Canada
463 Otter Lake Road
Huntsville, Ontario
Welcome to "Serenity," an architect-designed, turn-key, four-season retreat on the crystal waters of Otter Lake. This extraordinary property rests on an 11.93-acre point with 1,771 ft of natural shoreline, offering unmatched privacy, breathtaking views, & a deep connection to Muskoka's rugged beauty, all just 10 mins from Huntsville's amenities. Approach via a winding granite lane that opens to the entrance courtyard, where the home's sweeping rooflines, hand-cut granite, & walls of glass reveal glimpses of the lake & Serenity Bay. Inside, the soaring 25-ft great room makes a dramatic impression with floor-to-ceiling windows, a granite Rumford fireplace, & a wall of glass that opens to the lakeside terrace. The open-concept chef's kitchen, dining room, & great room are designed for effortless entertaining. The kitchen showcases a 12-ft Brazilian granite island, gas cooktop, & stainless steel appliances. Host unforgettable dinners surrounded by nature, with sliding doors that extend the living space to a covered terrace, perfect for lakeside dining, sunrise coffee, or fireside evenings under the stars. A separate family room provides a cozy retreat, ideal for games, TV, or curling up with a book, with sliding doors that invite the outdoors in year-round. The primary wing is a private sanctuary featuring a Scandinavian wood stove, walk-through closet, motorized blinds, & a spa-like ensuite with pebble wall & rain shower. Two additional lake-view bedrooms & a stylish 4-pc bath complete the west wing. Upstairs, a loft offers a fourth bedroom with an ensuite, overlooks the great room with sweeping lake views, & includes space for ping-pong or yoga. A cedar path leads to the shoreline, offering multiple seating areas, a steel fire pit set on the rock, a dock for swimming, diving, or tranquil paddles. Hear the call of the loon as it drifts across mirror-like waters, capturing the essence of a true Muskoka escape on this motor-free lake. (id:58834)
Sotheby's International Realty Canada
15 East Elliott Street
Huntsville, Ontario
What if home felt warm, walkable, and perfectly suited to the way you live? At 15 East Elliott Street, that feeling comes naturally - a place where life becomes easier, calmer, and more connected. From the front door, the best of Huntsville is within easy reach; Hunters Bay Trail, Avery Beach, downtown shops, and Highway 11 are just moments away. Morning walks by the water and simple afternoons downtown, naturally become part of your everyday rhythm. Step inside, and that feeling of "home" settles in quickly - the fireplace glowing, original hardwood floors grounding the space, and soft natural light filling the room. It's the kind of warmth that invites you to take a breath and stay awhile. The eat-in kitchen adds its own sense of ease, perfect for savouring coffee, good conversations, and a layout that invites you to relax. One standout feature at this address is the main-floor bedroom and 4-piece bathroom - a flexible space with its own entrance that can be fully separate when needed, or opened to expand your daily living area, guest retreat, focused work area, or a home-based business: the possibilities are yours. You'll also love the bonus space in the backyard - a charming insulated studio with a loft that extends possibility and flexibility even further, offering a place to create, focus, or retreat. Upstairs, two cozy bedrooms are paired with a generously sized 2-piece bath, thoughtful storage, and a charming reading nook designed for quiet moments. Outside, the fully fenced yard gives you room to unwind - peaceful mornings on the back deck, evenings by the fire, and apples from your own crab apple tree. Plus, a garden shed for extra storage. With main floor laundry, an unfinished basement, full municipal services, the comfort of natural gas heating, and the ease of in-town living, this home delivers a thoughtful blend of lifestyle and everyday convenience. Cozy. Walkable. Flexible. And ready for your next chapter. (id:58834)
Peryle Keye Real Estate Brokerage
24 Main Street
Kearney, Ontario
Waterfront Home! Located in the heart of Kearney, this charming 3-bedroom, 1-bathroom home offers the perfect blend of in-town convenience and waterfront living. Set on just over an acre, the property has direct access to Hassard Lake part of a beautiful multiple-lake chain of lakes, ideal for boating, fishing, swimming, and year-round enjoyment. The updated kitchen features modern finishes and flows into a comfortable living space, while the partially finished basement adds flexibility for a rec room, home office, or storage. Enjoy the best of small-town living with local shops, restaurants, and all-season events just a short walk away. Plus, you're only minutes from access to Algonquin Park and some of the region's best trails and outdoor adventures. Whether you're looking for a family home, a weekend escape, or an investment in cottage country, this home has been lovingly cared for and checks many boxes! (id:58834)
Chestnut Park Real Estate
8 North Road
Lake Of Bays, Ontario
Just steps to Lake of Bays, this charming 1915 century home at 8 North Road offers that perfect Baysville blend of heritage character, everyday comfort, and an unbeatable in-town location. With the public dock directly across the street for swimming and paddling-and a boat launch at the end of the road-you can slip into the lake lifestyle in minutes while still being within easy walking distance of village amenities. Inside, you'll find 3 bedrooms, 2 bathrooms, and generously sized principal rooms that retain the warmth and personality you'd expect from a classic century home. The main floor features a welcoming living room and dining area, kitchen complete with stainless steel appliances and a centre island. The main-floor primary bedroom includes a walkout to the yard and is conveniently located near a 3-piece bath. Upstairs, two bright and spacious bedrooms-each with walk-in closets-share a 5-piece bathroom and enjoy access to a private balcony, where treetop views meet glimpses of the water. The basement provides excellent utility and workspace with workshop potential, a utility sink, and the home's forced-air heating system. Outdoors, the private backyard is framed by mature trees and level lawn, and includes a hard-wired DogWatch invisible fence-ideal for pets. A detached double garage with loft adds valuable flexibility for storage, hobbies, or future studio ideas. With the marina, brewery, parks, and the heart of Baysville all close by, this is a standout opportunity for a full-time residence, four-season retreat, or potential rental in one of Muskoka's most sought-after lake communities. (id:58834)
Royal LePage Lakes Of Muskoka Realty
35 Woodstream Drive
Huntsville, Ontario
.Discover refined living in this executive two-storey residence, beautifully crafted in the prestigious Woodstream community, built by award winning Tarion builder Devonleigh Homes. This lovingly cared for home blends modern design, timeless comfort, and exceptional convenience in one of Huntsville's most desirable locations. Ideally situated just minutes from Huntsville Hospital, Spruce Glen Public School, Arrowhead Provincial Park, upscale and convenient shopping, and fine dining, Woodstream also offers its own private sports court and children's park area for a rare combination of neighbourhood charm and elevated lifestyle. The main level features a formal front den, perfect for a home office or library, and a spacious open-concept living and dining area anchored by an elegant gas fireplace. The kitchen is designed for both style and function, with granite counter tops and is ideal for hosting or enjoying everyday family living. A discreet powder room and double attached garage add further convenience. Leading upstairs, are beautifully upgraded solid oak stairs, and then a plush carpeted upper landing that lead to the luxurious primary suite, which offers a walk-in closet and spa-inspired ensuite. Two additional bedrooms, a well-appointed full bathroom, and a dedicated laundry room complete the second level, with a total of 2.5 bathrooms throughout the home. The full walkout basement provides abundant natural light and limitless potential for a future recreation space, fitness studio, or guest suite. This is a rare opportunity to own a newly built executive home in a vibrant yet private Huntsville community, where lifestyle, location, and luxury meet. All that is left is to design your outdoor space, and really make it yours! Book your showing today! (id:58834)
RE/MAX Professionals North
3276 Turnbull Drive
Severn, Ontario
Living A Dream. Imagine Yourself As An Owner Of This Modern Family Home. Well Preserved 2 Story. Deeded Lake Access. Open Space From The Living Room In To Dining, Kitchen, Leads To The Huge Backyard. 4 Bedrooms 4 Bathrooms Spacious Home. Second Floor Huge Bedrooms With Jacuzzi, Heated Floor in the Bathrooms. Featuring Hardwood Floors Throughout. 2400 Sq.Ft of Living Space. 93 x 150 Foot Lot. Oversized Garage 19 x 22. Long Double Driveway. Endless Possibilities with Downstairs Finished Basement. New Furnace. Walking Distance To West Shore Elementary School, Private Beach in Bramshott Community Waterfront Park & Playground Area Exclusively Used By Residence. (id:58834)
Century 21 B.j. Roth Realty Ltd.
60 West Road W
Huntsville, Ontario
This stone home is full character. IN TOWN LARGE LOT as well as 2 bedrooms plus a den. There is a full unfinished walkout basement to a quaint back yard and a large side yard for play toys and firepits! The possibilities are endless. Whether you're a first-time buyer, downsizer, or investor (the property has been an excellent rental), this property delivers incredible value in a prime location. Enjoy the ease of in-town living with the added benefit of being close to Huntsville's scenic trails, parks, and recreational amenities. Don't miss your chance to make this cozy, centrally located home your own! (id:58834)
Royal LePage Lakes Of Muskoka Realty
123 James Street
Bracebridge, Ontario
Charming, comfortable, and conveniently located, this sweet century home was built in 1900 and thoughtfully updated to preserve its historic character and integrity. The current owner has taken impressive care of major systems including structure, roofing, and heating and cooling, while maintaining the home's timeless aesthetic appeal.Warm, sunny exposure is softened by a lovely pergola and an enclosed front porch-perfect for relaxing throughout the seasons. The setting offers the best of both worlds: just one block from Bracebridge's vibrant downtown core, yet tucked away at the quiet end of the street.The calming garden provides a wonderful space for outdoor living and finding your zen. Ideal for those seeking a romantic century starter home or a comfortable downsize. With its central location, it may also be a strong candidate for an Airbnb, subject to municipal approval.A full list of updates is available online, along with a website virtual tour. We'd be happy to show you this lovely home in person. (id:58834)
RE/MAX Hallmark Realty Limited
RE/MAX Professionals North
210-250 Brock Street
Gravenhurst, Ontario
Prime Downtown Gravenhurst Commercial Investment Opportunity! An exceptional opportunity to acquire a highly visible, three-lot commercial property in the heart of downtown Gravenhurst. Positioned in a high-traffic, high-exposure location and zoned C1 Commercial, this versatile property offers a rare combination of retail, industrial, residential, and on-site parking, making it ideal for owner-operators, investors, or redevelopment visionaries.The main commercial building features approximately 2,100 square feet of ground-level space with a prominent double-door entrance leading into a bright showroom/retail area. The layout also includes dedicated office space and functional warehouse storage, designed to accommodate a wide range of business operations. An additional 580-square-foot garage is accessible via ramp, providing convenient service or storage capacity. On the lower level, a 1,950-square-foot warehouse area includes a garage-style loading dock, offering practical logistics support. Ceiling clearance measures approximately 8 feet to deck and 7 feet to beam, suitable for storage, light industrial use, or distribution functions. Adding significant value and flexibility, the property also includes a tenanted well-appointed two-storey residential dwelling with functional two bedrooms and two bathrooms. This finished residence is ideal for live/work arrangements, rental income, or on-site staff accommodation. A dedicated parking area for approximately 12 vehicles enhances accessibility for customers, staff, and service vehicles: a premium feature in the downtown core. This is a rare mixed-use asset in one of Muskoka's most active commercial corridors, offering both immediate usability and upside development potential. (id:58834)
RE/MAX Professionals North
8 Rice Lane
Huntsville, Ontario
Beautiful 0.33-acre gently sloped residential building lot featuring a mix of hardwood and softwood growth. Just off Florence St., 8 Rice Lane is located at the end of a quiet cul-de-sac, which provides a perfect balance of privacy and neighbourhood charm. Only a short walk away from Huntsville's vibrant town centre, local trails, parks and schools, this lot is conveniently close to essential amenities. Zoned UR1, which allows for several different building types. Municipal water and sewer, hydroelectricity, natural gas and high-speed internet are available at the lot line for connection to your future build. Don't miss this opportunity. (id:58834)
Royal LePage Lakes Of Muskoka Realty

