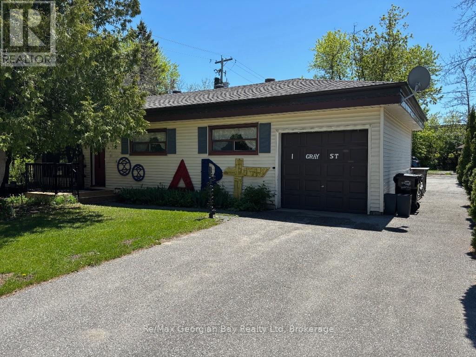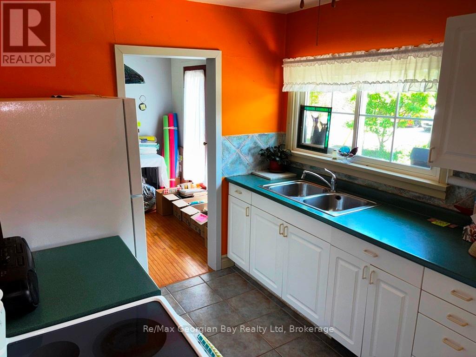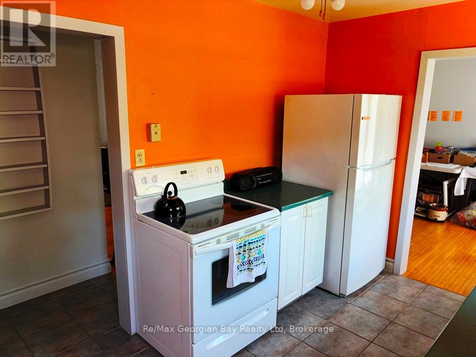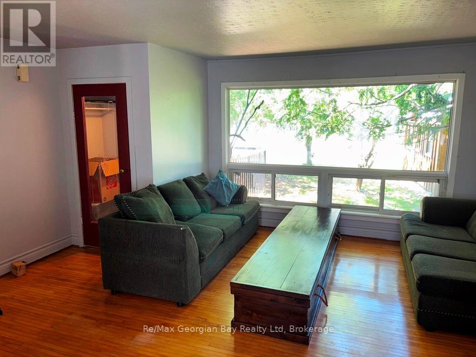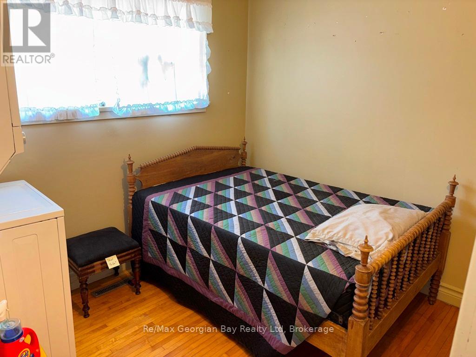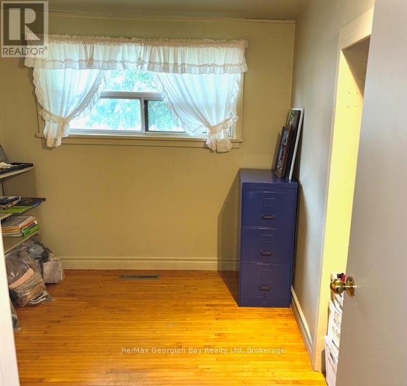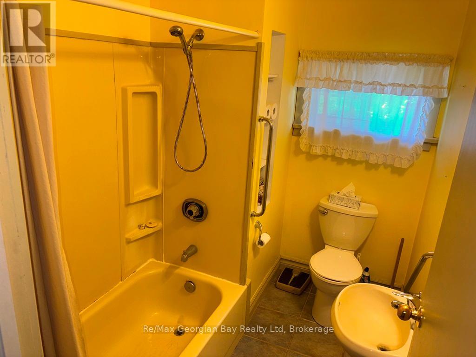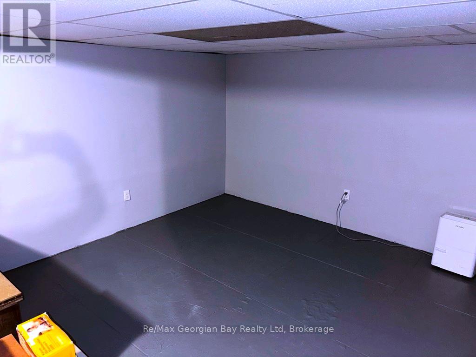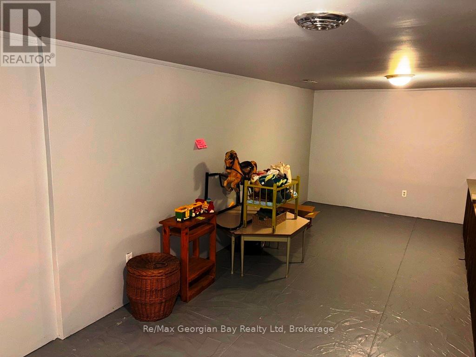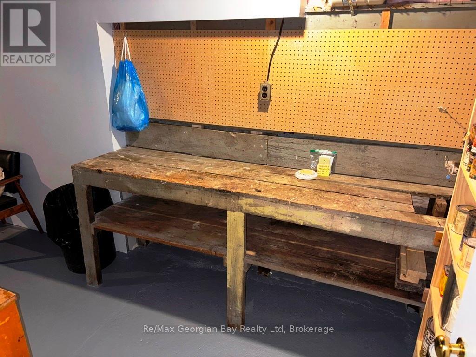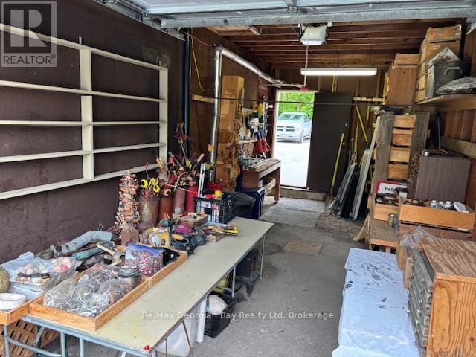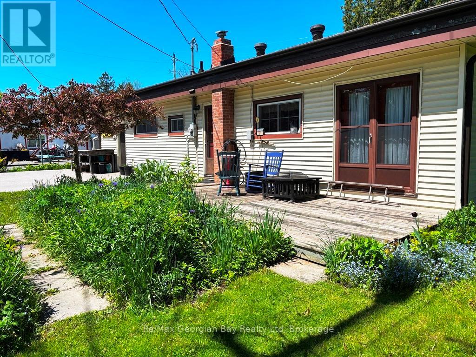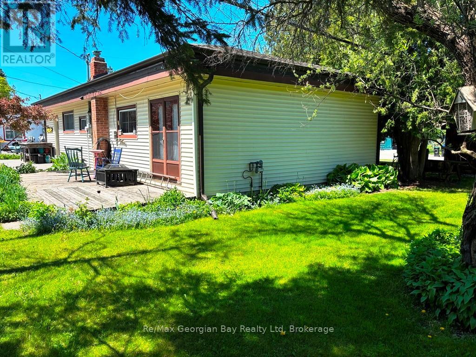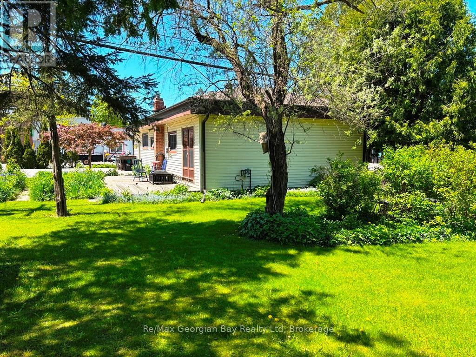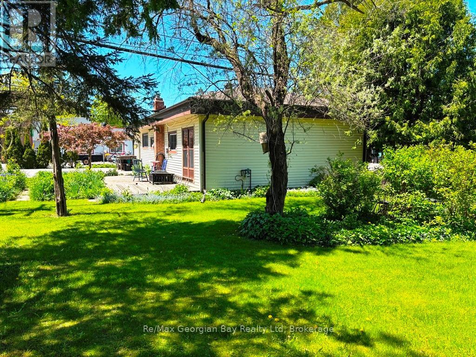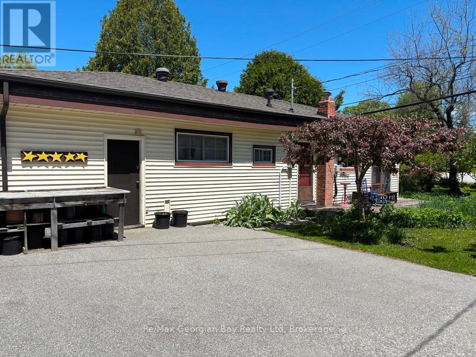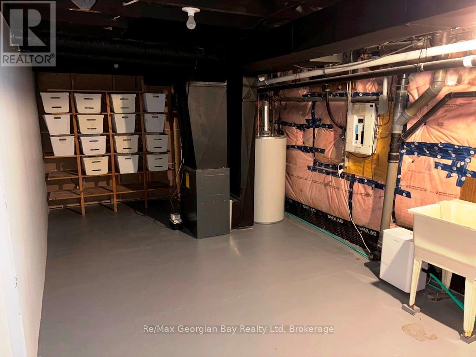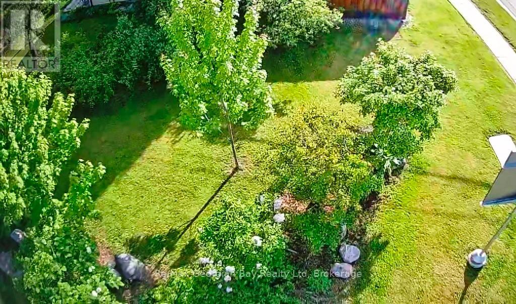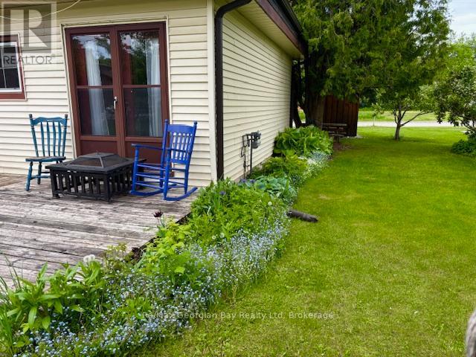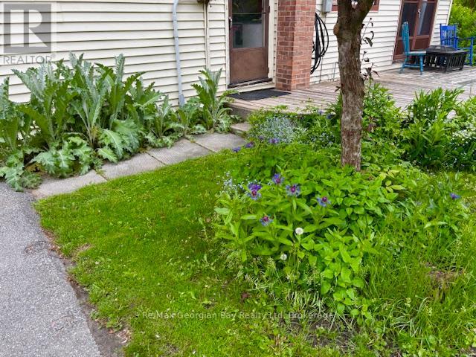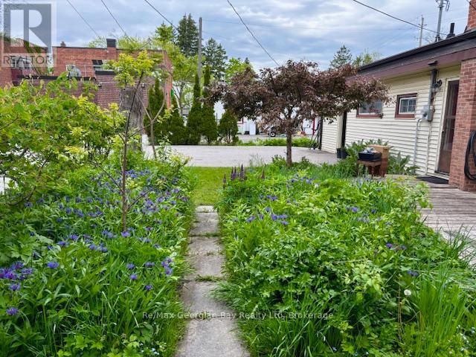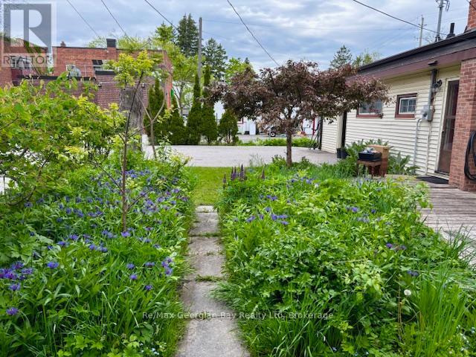
1 GRAY STREET
Severn, Ontario L0K1E0
$524,900
Address
Street Address
1 GRAY STREET
City
Severn
Province
Ontario
Postal Code
L0K1E0
Country
Canada
Days on Market
93 days
Property Features
Bathroom Total
1
Bedrooms Above Ground
3
Bedrooms Total
3
Property Description
Here's an opportunity to be a part of a friendly yet vibrant community known as the Village of Coldwater. This well maintained 3 bedroom home with attached garage is located just steps west to the main street's many shops and eateries. Looking east young families will appreciate the safety and ease of a two-minute sidewalk stroll to Coldwater Public Elementary School. Some of the features of this home are hardwood and ceramic flooring, a walk-out from the dining room, a newer roof and furnace, a partially finished full basement, updates to electrical, plumbing and windows. There is also paved parking in both the front and rear. For those inclined this home also has commercial potential. Call today to book your personal viewing! (id:58834)
Property Details
Location Description
RIVER STREET / COLDWATER ROAD
Price
524900.00
ID
S12185393
Equipment Type
Water Heater
Structure
Deck
Features
Irregular lot size, Flat site, Dry, Level, Sump Pump
Rental Equipment Type
Water Heater
Transaction Type
For sale
Listing ID
28392938
Ownership Type
Freehold
Property Type
Single Family
Building
Bathroom Total
1
Bedrooms Above Ground
3
Bedrooms Total
3
Architectural Style
Bungalow
Basement Type
Full (Partially finished)
Exterior Finish
Vinyl siding
Heating Fuel
Natural gas
Heating Type
Forced air
Size Interior
700 - 1100 sqft
Type
House
Utility Water
Municipal water
Room
| Type | Level | Dimension |
|---|---|---|
| Recreational, Games room | Basement | 3.35 m x 7 m |
| Other | Basement | 3.66 m x 3.66 m |
| Workshop | Basement | 2.13 m x 3 m |
| Foyer | Main level | 1.22 m x 1.52 m |
| Kitchen | Main level | 2.44 m x 3.96 m |
| Dining room | Main level | 2.74 m x 2.74 m |
| Living room | Main level | 4.47 m x 4.57 m |
| Primary Bedroom | Main level | 2.74 m x 3.35 m |
| Bedroom | Main level | 2.44 m x 3 m |
| Bedroom | Main level | 2.44 m x 3.05 m |
Land
Size Total Text
80.8 FT ; 80.57 X 77.14 X 109.33 X 65.75 X 41.78|under 1/2 acre
Access Type
Public Road, Year-round access
Acreage
false
Landscape Features
Landscaped
Sewer
Sanitary sewer
SizeIrregular
80.8 FT ; 80.57 X 77.14 X 109.33 X 65.75 X 41.78
To request a showing, enter the following information and click Send. We will contact you as soon as we are able to confirm your request!

This REALTOR.ca listing content is owned and licensed by REALTOR® members of The Canadian Real Estate Association.

