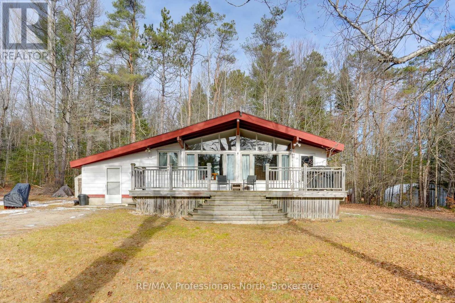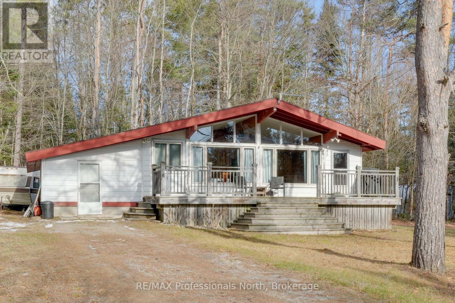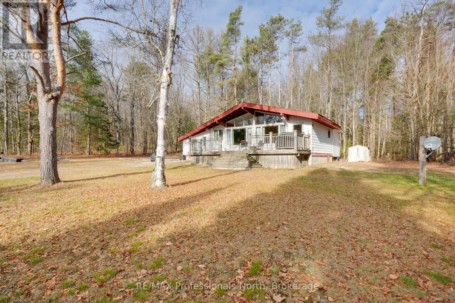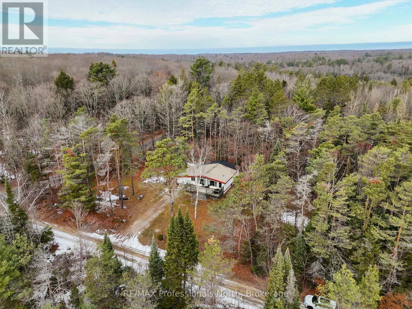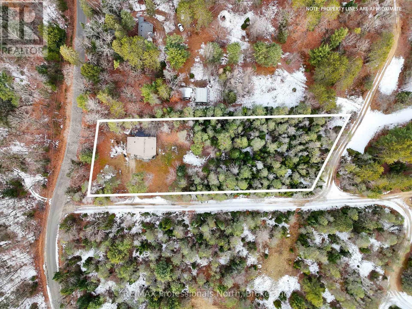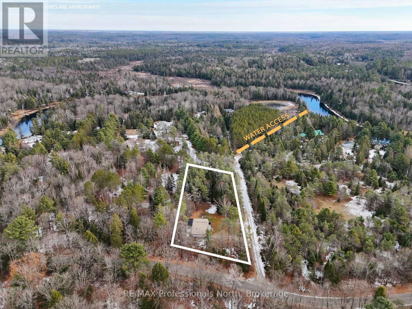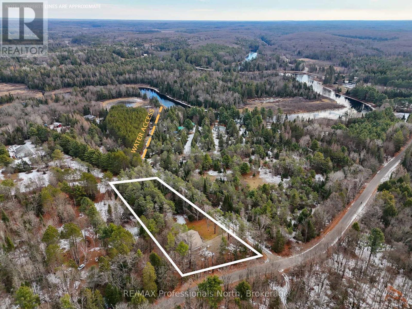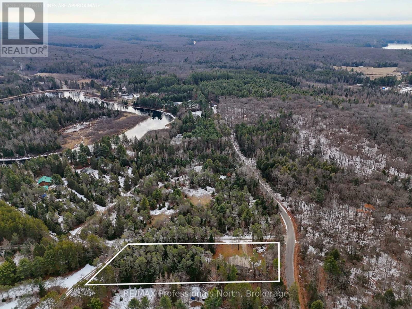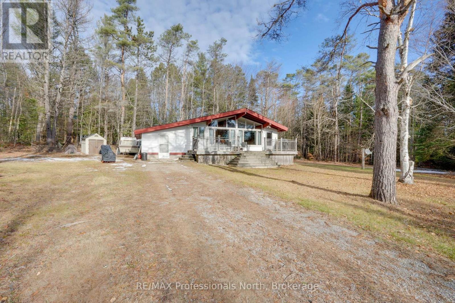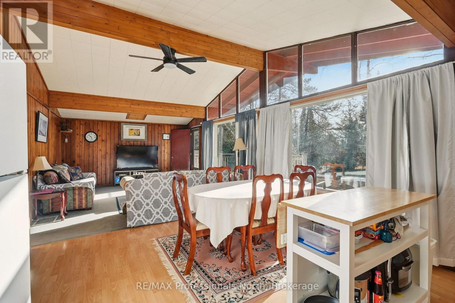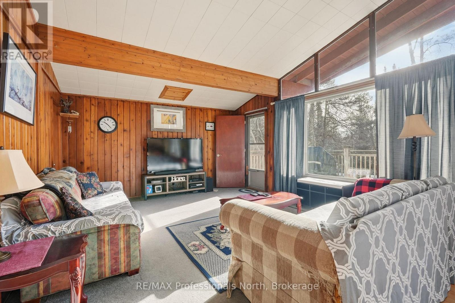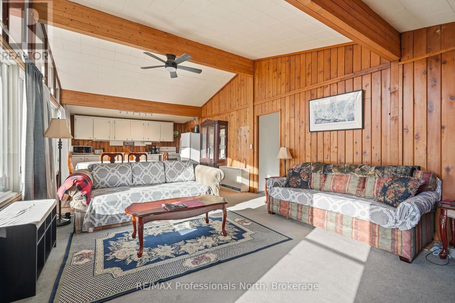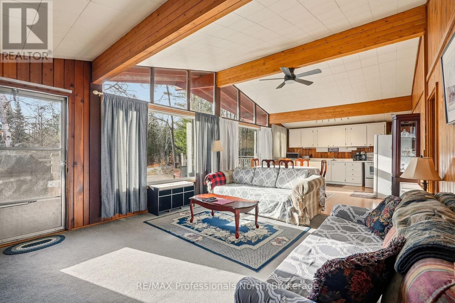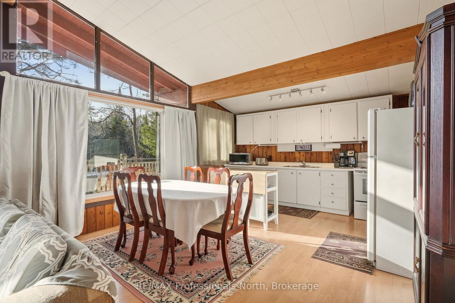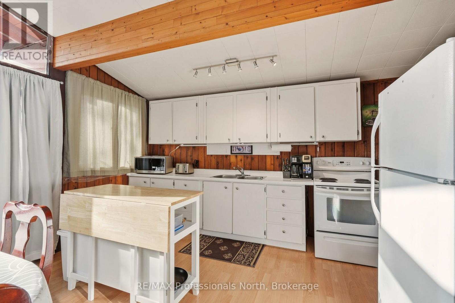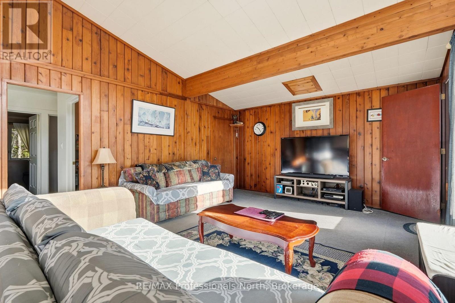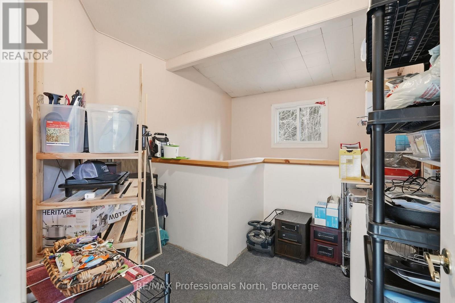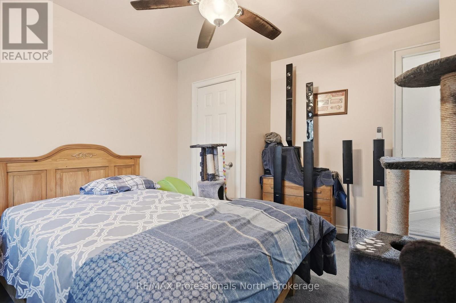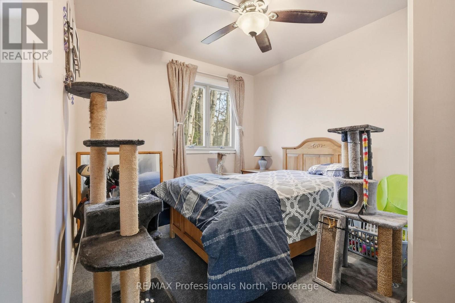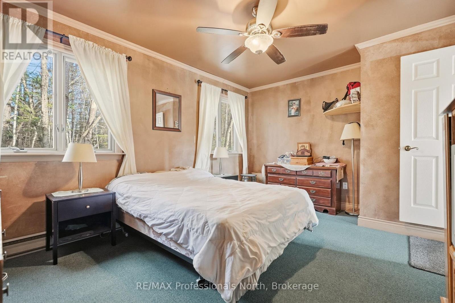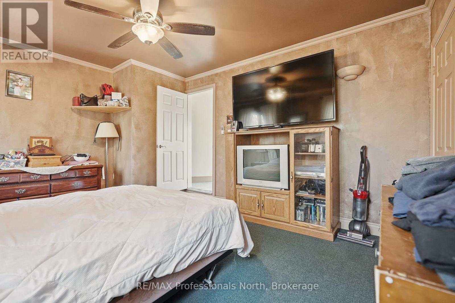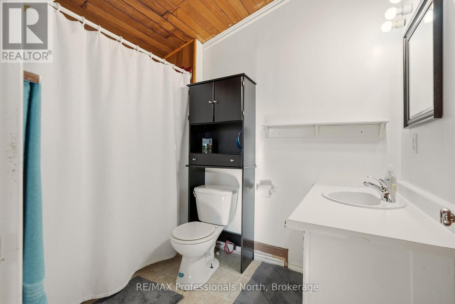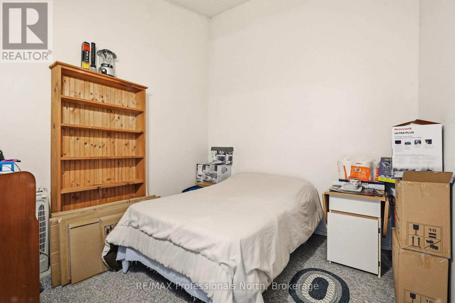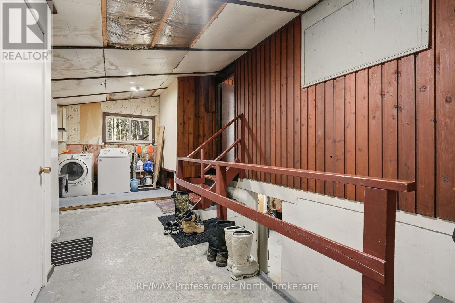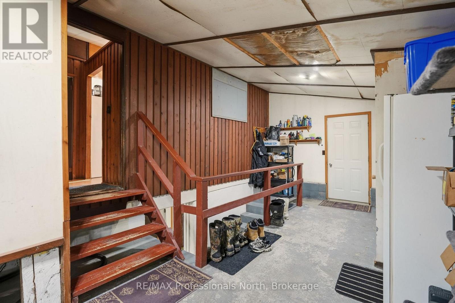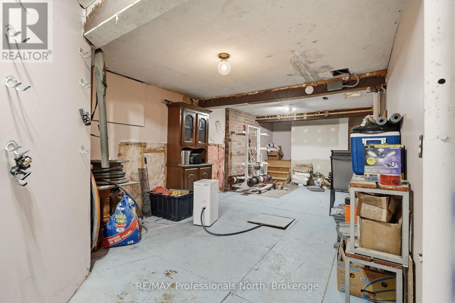
1001 COLONY TRAIL
Bracebridge, Ontario P1L1X3
$499,000
Address
Street Address
1001 COLONY TRAIL
City
Bracebridge
Province
Ontario
Postal Code
P1L1X3
Country
Canada
Days on Market
96 days
Property Features
Bathroom Total
1
Bedrooms Above Ground
2
Bedrooms Total
3
Property Description
Welcome to 1001 Colony Trail, a charming Viceroy-style home just outside Bracebridge in the heart of Muskoka. Set along a quiet rural road and only 20 minutes from town, this property offers a wonderful blend of privacy, nature, and convenience. The main floor features two bedrooms plus a den and an office, along with a spacious living room highlighted by vaulted ceilings and large bright windows that fill the living area and kitchen with natural light. The partially finished lower level adds valuable space with a rec room, an additional bedroom, and plenty of storage. Sitting on just under one acre of private land, this home is perfect for outdoor enthusiasts who enjoy peaceful walks, hiking trails, or setting off on an ATV or snowmobile to explore the area. Just down the road, you have easy access to the Muskoka River where you can launch a kayak or canoe and enjoy quiet afternoons on the water. This is a warm and inviting four season retreat surrounded by classic Muskoka beauty. (id:58834)
Property Details
Location Description
Cross Streets: FRASERBURG ROAD & Colony road. ** Directions: FRASERBURG ROAD TO COLONY ROAD, RIGHT ONTO COLONY TRAIL. First house on left.
Price
499000.00
ID
X12568222
Features
Flat site, Sump Pump
Transaction Type
For sale
Listing ID
29128071
Ownership Type
Freehold
Property Type
Single Family
Building
Bathroom Total
1
Bedrooms Above Ground
2
Bedrooms Total
3
Architectural Style
Bungalow
Basement Type
N/A (Partially finished)
Cooling Type
None
Exterior Finish
Vinyl siding
Heating Fuel
Electric
Heating Type
Baseboard heaters
Size Interior
1100 - 1500 sqft
Type
House
Utility Water
Drilled Well
Room
| Type | Level | Dimension |
|---|---|---|
| Recreational, Games room | Basement | 4.32 m x 6.73 m |
| Bedroom | Basement | 3.1 m x 3.2 m |
| Kitchen | Main level | 2.01 m x 3.81 m |
| Dining room | Main level | 2.68 m x 3.81 m |
| Living room | Main level | 4.6 m x 3.81 m |
| Primary Bedroom | Main level | 4.51 m x 3.81 m |
| Bedroom 2 | Main level | 3.74 m x 3.77 m |
| Den | Main level | 2.47 m x 2.86 m |
| Office | Main level | 2.46 m x 2.86 m |
| Bedroom | Main level | 2.89 m x 1.67 m |
Land
Size Total Text
116.6 x 386 Acre ; 1.08 ACRE
Access Type
Year-round access
Acreage
false
Sewer
Septic System
SizeIrregular
116.6 x 386 Acre ; 1.08 ACRE
To request a showing, enter the following information and click Send. We will contact you as soon as we are able to confirm your request!

This REALTOR.ca listing content is owned and licensed by REALTOR® members of The Canadian Real Estate Association.

