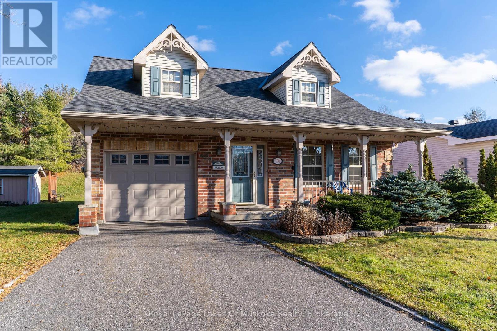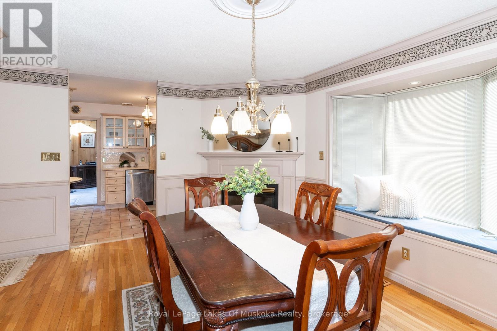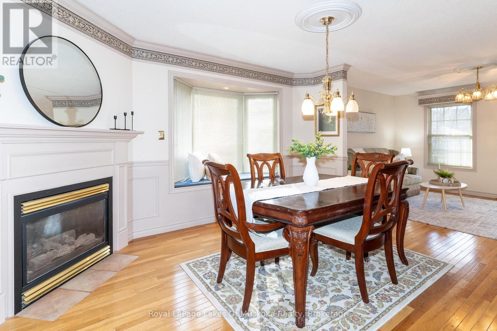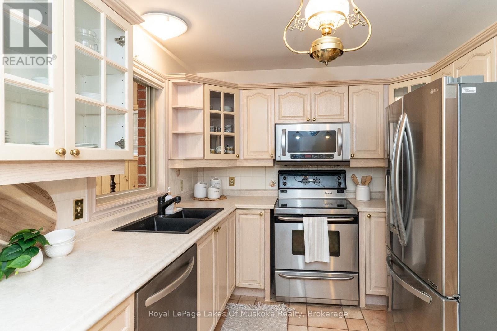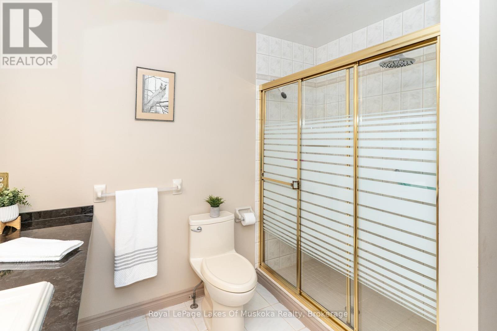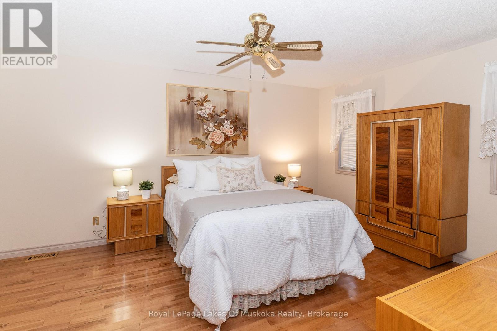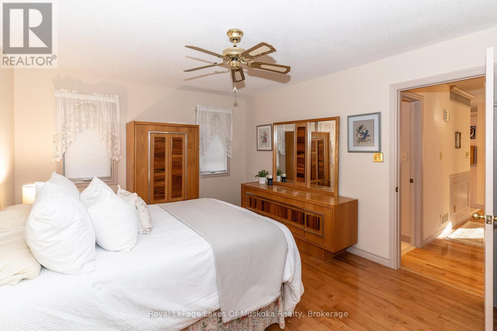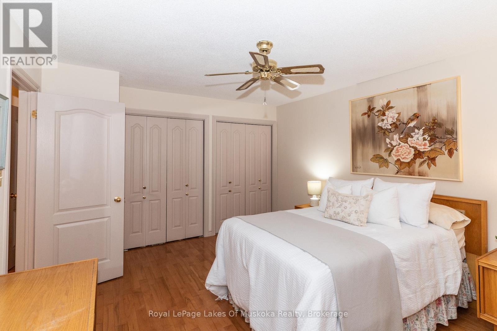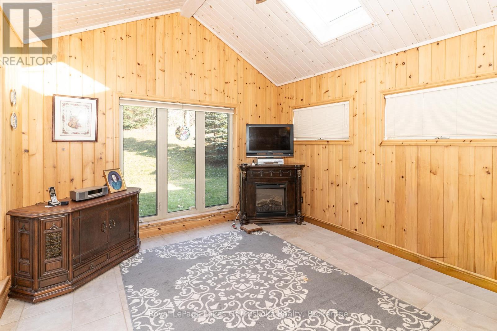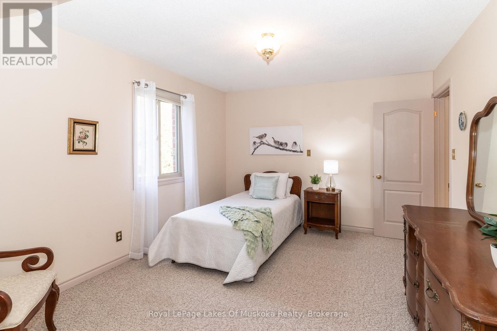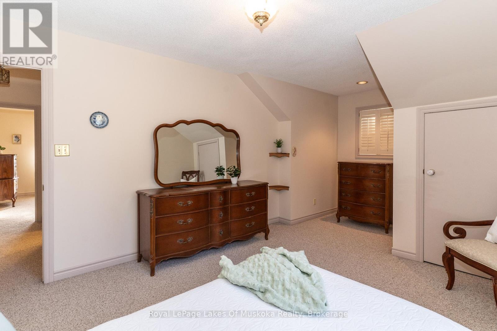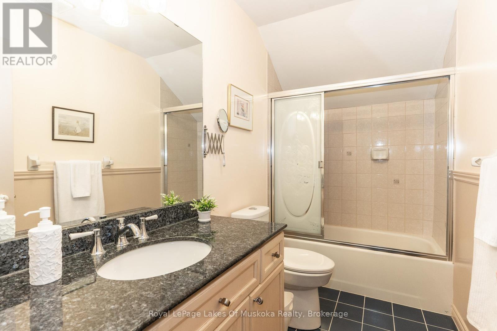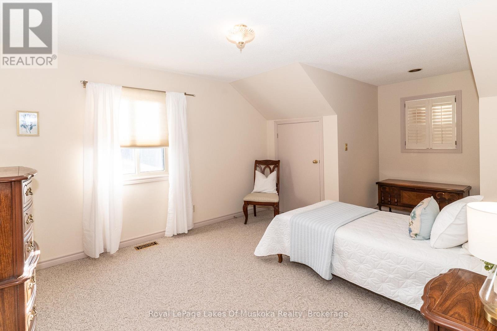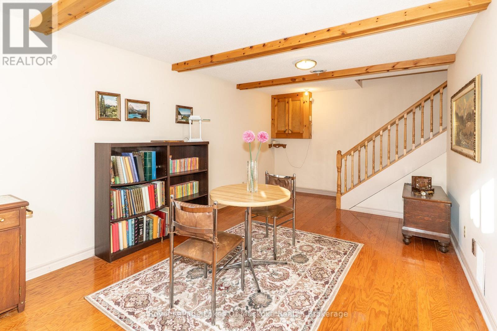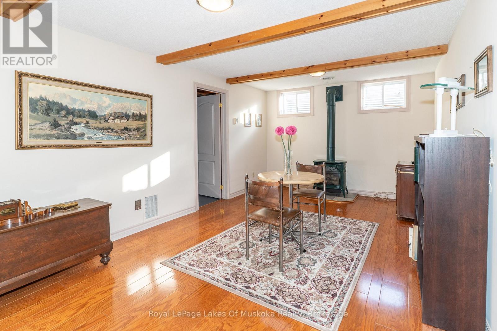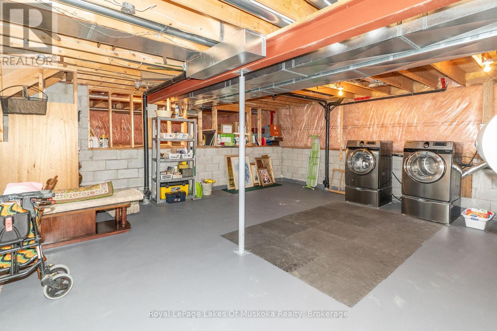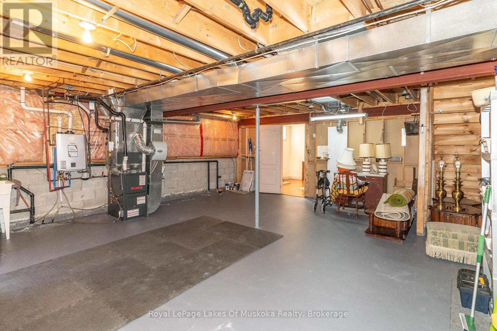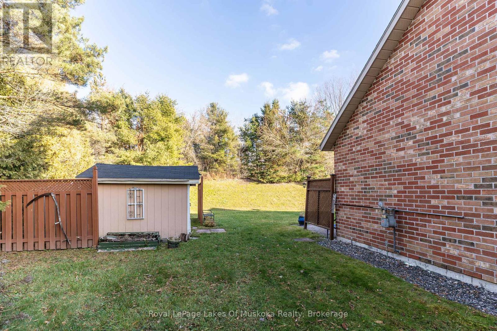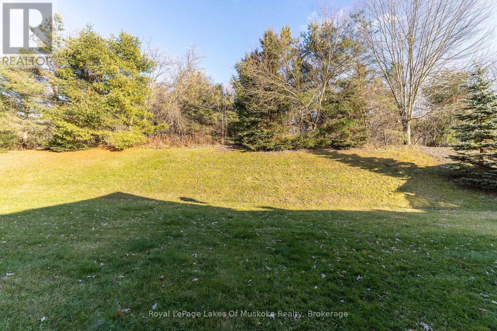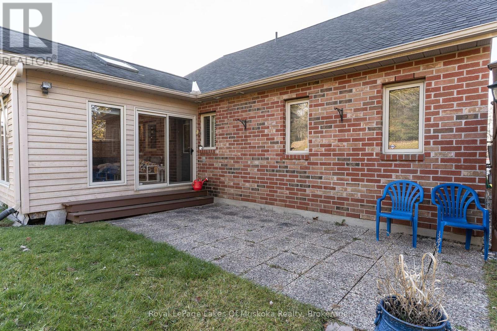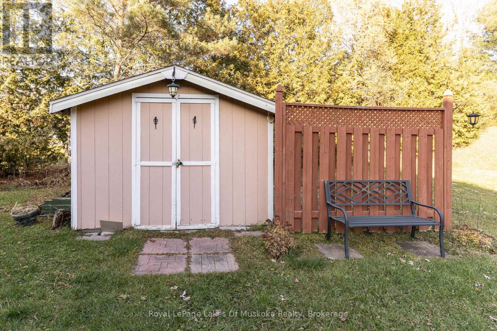
107 MILTON STREET
Bracebridge, Ontario P1L2G4
$639,900
Address
Street Address
107 MILTON STREET
City
Bracebridge
Province
Ontario
Postal Code
P1L2G4
Country
Canada
Days on Market
60 days
Property Features
Bathroom Total
2
Bedrooms Above Ground
3
Bedrooms Total
3
Property Description
Charming & well maintained in-town home located only minutes from downtown Bracebridge! This wonderful 3 bed/2 bath home features a welcoming entrance foyer into bright & cheery main floor offering; inside access to the single car attached garage, living room & formal dining with hardwood floors & gas fireplace, kitchen w/stainless appliances & ample cupboard space, main floor primary bedroom, 4pc bath & a lovely 3 season sunroom with cathedral ceilings & walkout to the back yard patio. 2nd floor features 2 generously sized bedrooms w/dormers & a 4pc bathroom. Basement has a finished Rec room area with a free standing gas fireplace & a large utility/laundry room with lots of storage space. Forced air gas heating, central air conditioning, on demand hot water, central vac & town services make this lovely home a wonderful low maintenance option for you and your family. (id:58834)
Property Details
Location Description
Cross Streets: Young and Ecclestone. ** Directions: Ecclestone Dr to right on Young St to left on Milton St to #107 on left.
Price
639900.00
ID
X12565438
Equipment Type
Water Heater
Structure
Shed
Features
Cul-de-sac, Irregular lot size, Sloping, Level, Sump Pump
Rental Equipment Type
Water Heater
Transaction Type
For sale
Listing ID
29125301
Ownership Type
Freehold
Property Type
Single Family
Building
Bathroom Total
2
Bedrooms Above Ground
3
Bedrooms Total
3
Basement Type
Partial (Partially finished)
Cooling Type
Central air conditioning
Exterior Finish
Brick, Wood
Heating Fuel
Natural gas
Heating Type
Forced air
Size Interior
1500 - 2000 sqft
Type
House
Utility Water
Municipal water
Room
| Type | Level | Dimension |
|---|---|---|
| Bedroom 2 | Second level | 4.12 m x 3.44 m |
| Bedroom 3 | Second level | 4.14 m x 3.65 m |
| Bathroom | Second level | 3.04 m x 1.51 m |
| Utility room | Basement | 7.06 m x 6.34 m |
| Recreational, Games room | Basement | 6.22 m x 3.28 m |
| Kitchen | Main level | 3.78 m x 2.75 m |
| Dining room | Main level | 4.16 m x 3.52 m |
| Living room | Main level | 4.24 m x 3.49 m |
| Sunroom | Main level | 3.79 m x 3.8 m |
| Bathroom | Main level | 2.76 m x 2.51 m |
| Primary Bedroom | Main level | 4.7 m x 3.55 m |
Land
Size Total Text
59.7 x 160 FT|under 1/2 acre
Access Type
Year-round access
Acreage
false
Sewer
Sanitary sewer
SizeIrregular
59.7 x 160 FT
To request a showing, enter the following information and click Send. We will contact you as soon as we are able to confirm your request!

This REALTOR.ca listing content is owned and licensed by REALTOR® members of The Canadian Real Estate Association.

