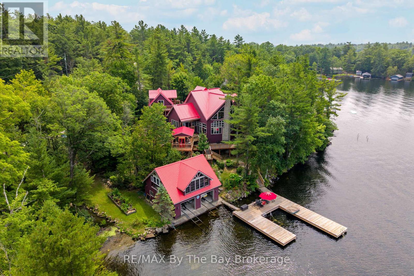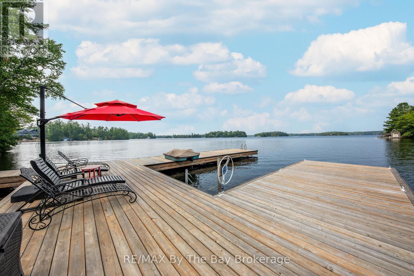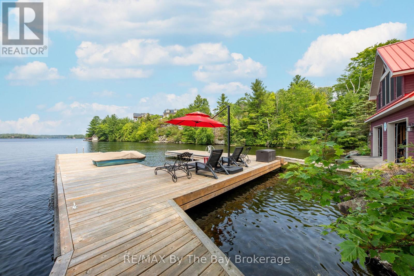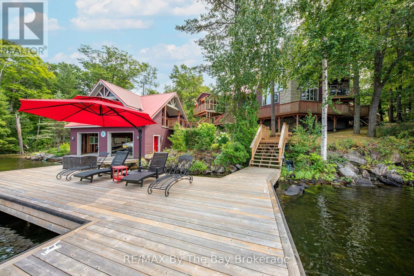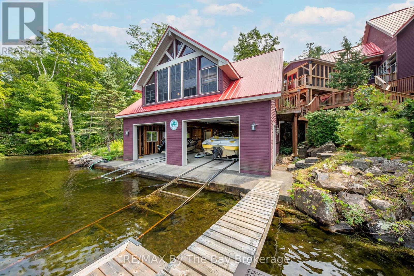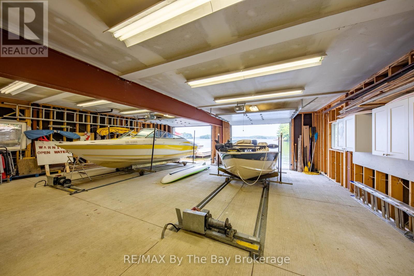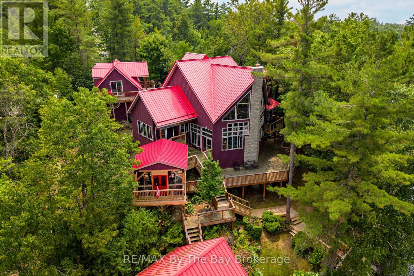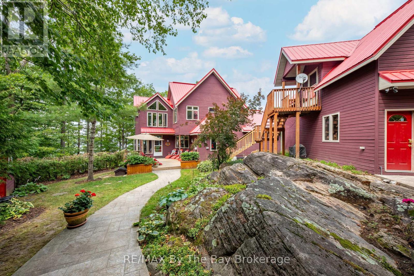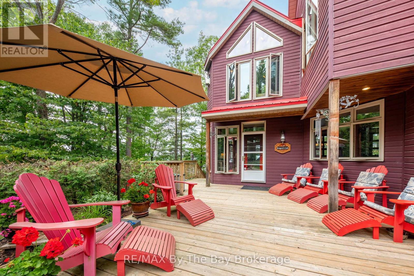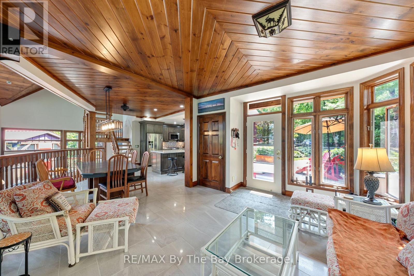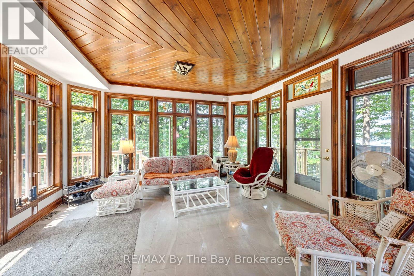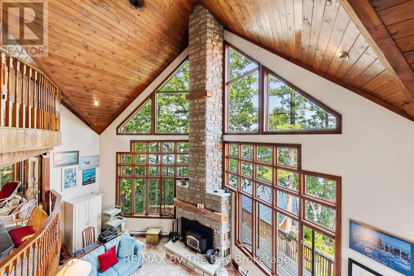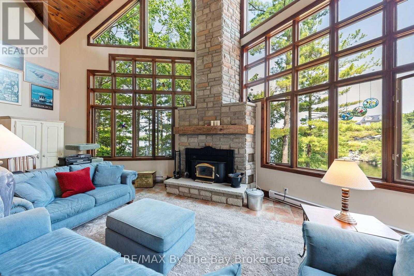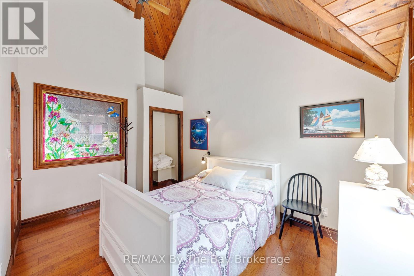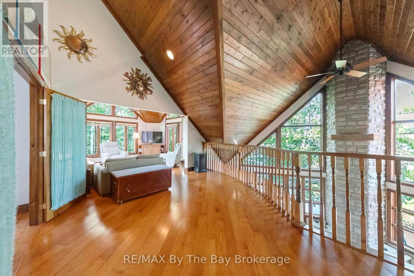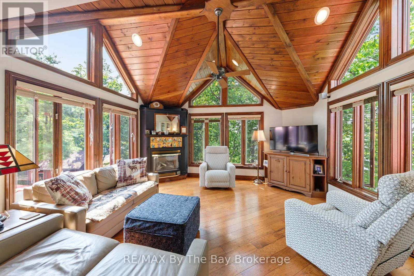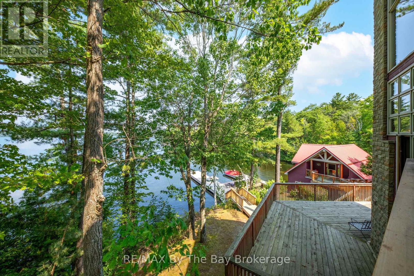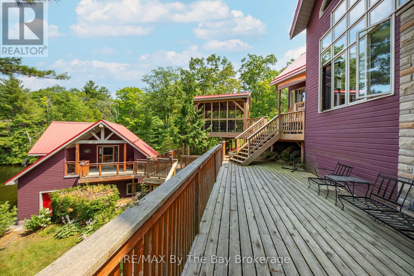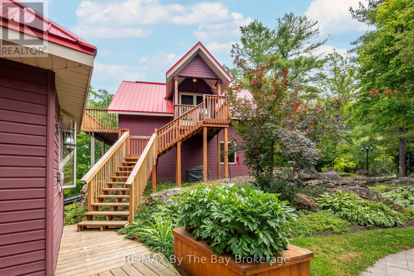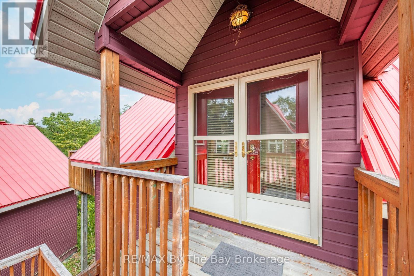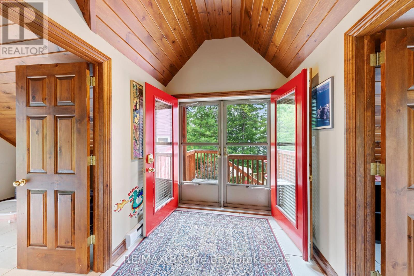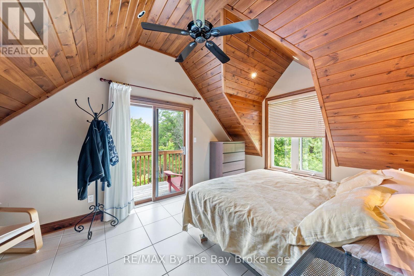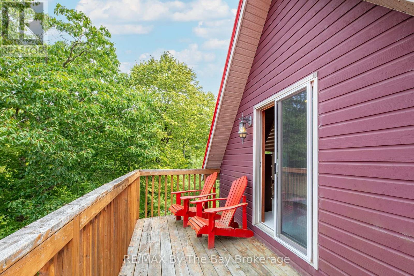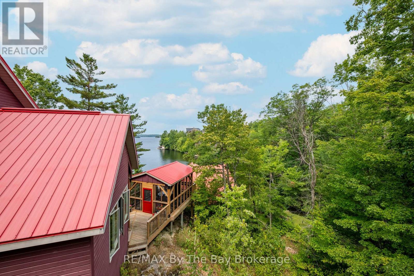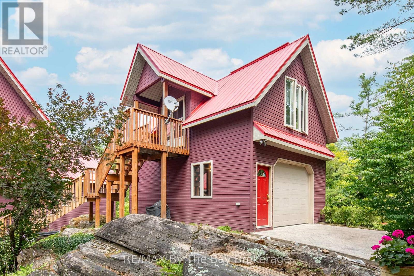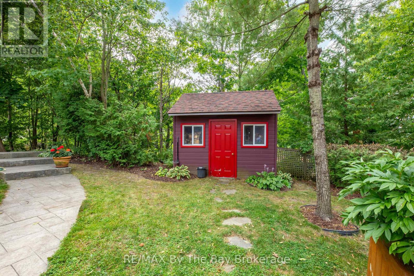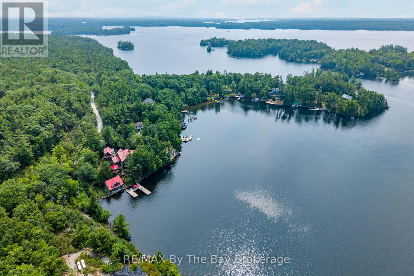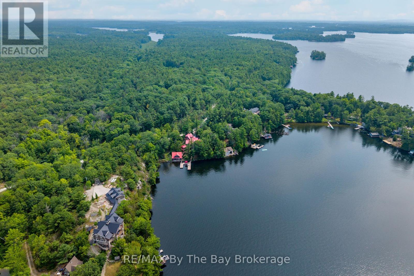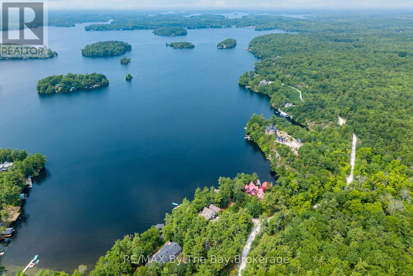
4104 EAST SHORE ROAD
Severn, Ontario L0K1E0
$3,200,000
Address
Street Address
4104 EAST SHORE ROAD
City
Severn
Province
Ontario
Postal Code
L0K1E0
Country
Canada
Days on Market
22 days
Property Features
Bathroom Total
3
Bedrooms Above Ground
3
Bedrooms Total
3
Property Description
Discover your waterfront sanctuary where exceptional craftsmanship meets pristine natural beauty. This stunning 3-bed, 3-bath home showcases superior construction throughout, featuring an open concept design that connects living spaces while maximizing the breathtaking water views through expansive windows that flood the interior with natural light.The heart of this home centers around a massive stone fireplace, creating a focal point perfect for cozy evenings after days spent on the water. The thoughtful layout includes generous guest accommodations, ensuring friends and family feel welcome during their lakeside retreats. Multiple ceiling fans provide comfort during warm summer months, while the winterized construction allows for year-round enjoyment.Step outside to experience the magic of waterfront living. The property has an array of outdoor amenities, including a large dock perfect for mooring watercraft, a convenient double marine rail for easy boat launching, and your own private boathouse for secure storage. Gloucester pool offers refreshing swims, scenic water views and access to Georgian Bay and Severn River, while the screened patio provides bug-free relaxation during summer evenings.Multiple decks create various outdoor entertainment zones, complemented by beautifully maintained gardens that add natural charm to the landscape. A practical shed offers additional storage for outdoor equipment and seasonal items.Privacy is paramount here, with the secluded location ensuring peaceful mornings with coffee overlooking the water and tranquil evenings watching spectacular sunsets. Whether you're an avid boater, swimming enthusiast, or simply someone who appreciates the finer things in life, this property delivers an unmatched combination of luxury, functionality, and natural splendor.This is more than just a house it's your gateway to the ultimate waterfront lifestyle, where every day feels like a vacation and memories are made to last a lifetime. (id:58834)
Property Details
Location Description
East Shore Road and Pappy Gill Lane
Price
3200000.00
ID
S12340077
Structure
Porch, Deck, Shed, Boathouse, Dock
Features
Wooded area, Rocky, Sloping, Level, Guest Suite
Transaction Type
For sale
Water Front Type
Waterfront
Listing ID
28723377
Ownership Type
Freehold
Property Type
Single Family
Building
Bathroom Total
3
Bedrooms Above Ground
3
Bedrooms Total
3
Basement Type
Partial
Exterior Finish
Wood
Heating Fuel
Propane
Heating Type
Forced air
Size Interior
2000 - 2500 sqft
Type
House
Room
| Type | Level | Dimension |
|---|---|---|
| Bedroom | Second level | 3.08 m x 3.18 m |
| Bathroom | Second level | 2.2 m x 1.51 m |
| Sitting room | Second level | 4.72 m x 3.87 m |
| Bedroom | Second level | 4.12 m x 2.87 m |
| Living room | Main level | 4.74 m x 3.98 m |
| Dining room | Main level | 3.32 m x 4.88 m |
| Kitchen | Main level | 4.27 m x 5 m |
| Laundry room | Main level | 1.68 m x 2.77 m |
| Family room | Main level | 4.79 m x 8.68 m |
| Bathroom | Main level | 1.58 m x 1.79 m |
| Bathroom | Main level | 2.43 m x 1.68 m |
| Primary Bedroom | Main level | 4.57 m x 4.8 m |
Land
Size Total Text
178.7 x 381.5 FT|2 - 4.99 acres
Access Type
Water access, Private Docking, Year-round access, Private Road
Acreage
true
Landscape Features
Landscaped
Sewer
Septic System
SizeIrregular
178.7 x 381.5 FT
To request a showing, enter the following information and click Send. We will contact you as soon as we are able to confirm your request!

This REALTOR.ca listing content is owned and licensed by REALTOR® members of The Canadian Real Estate Association.

