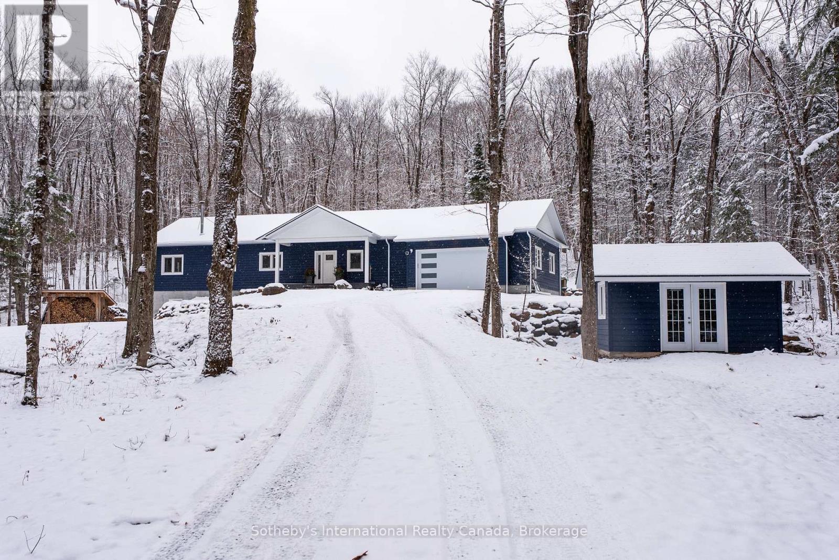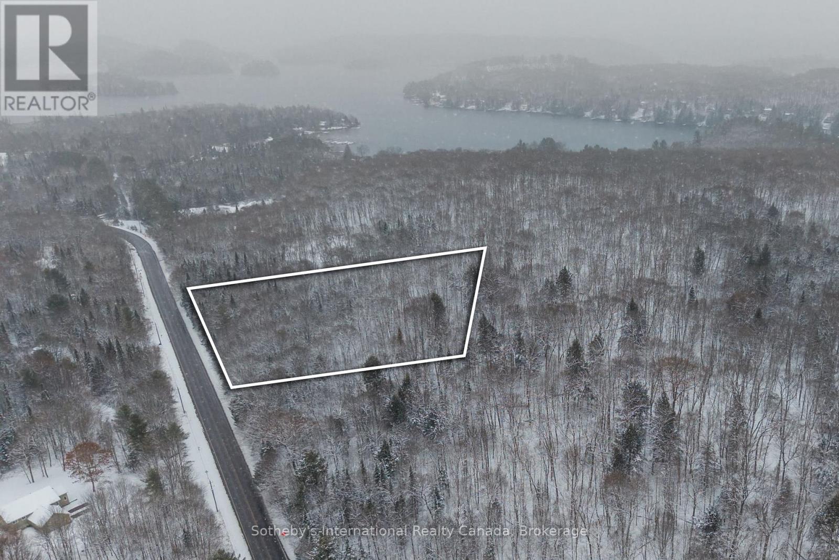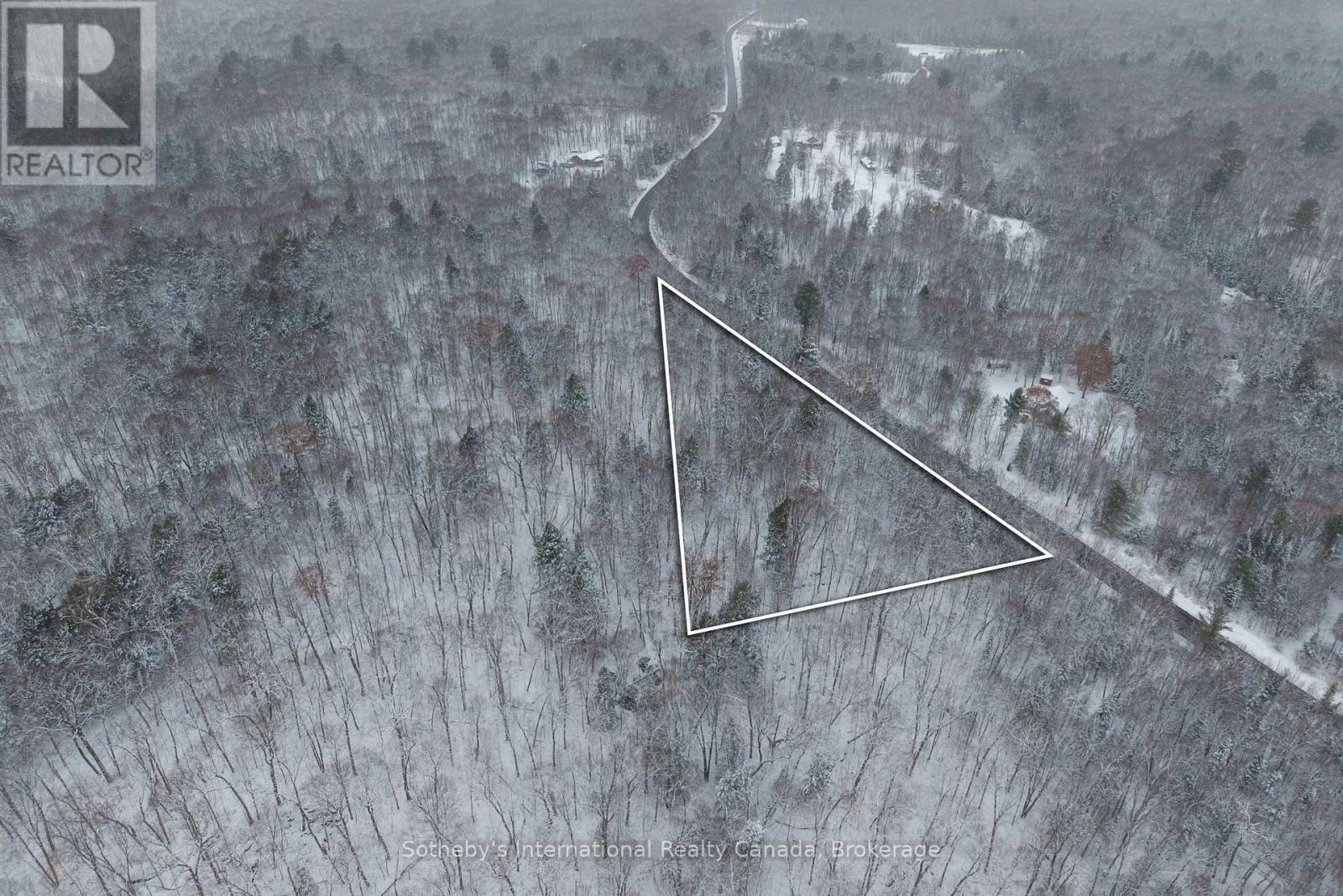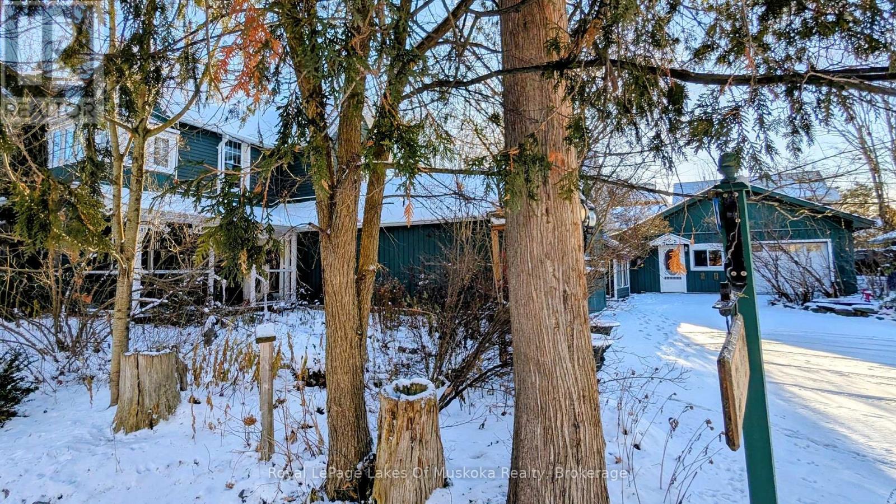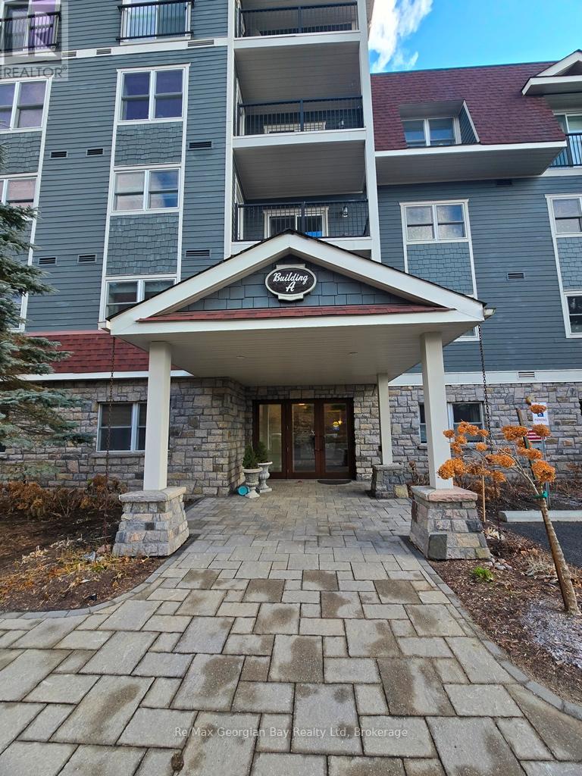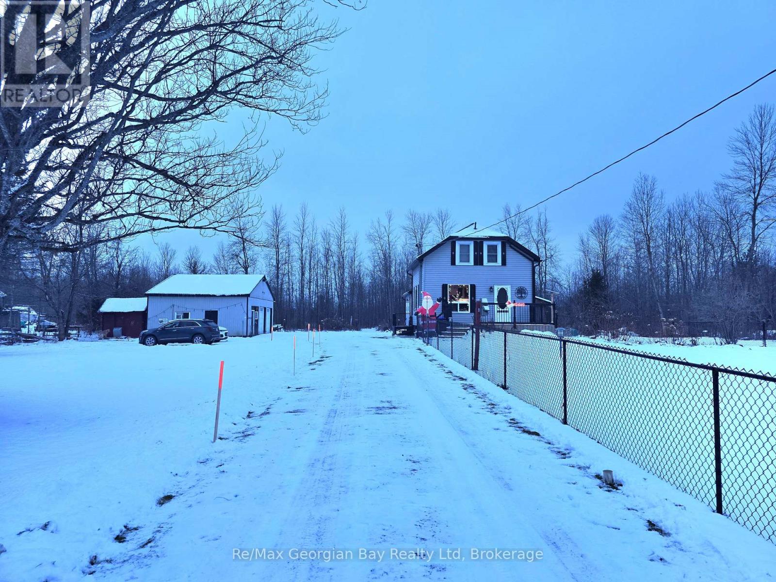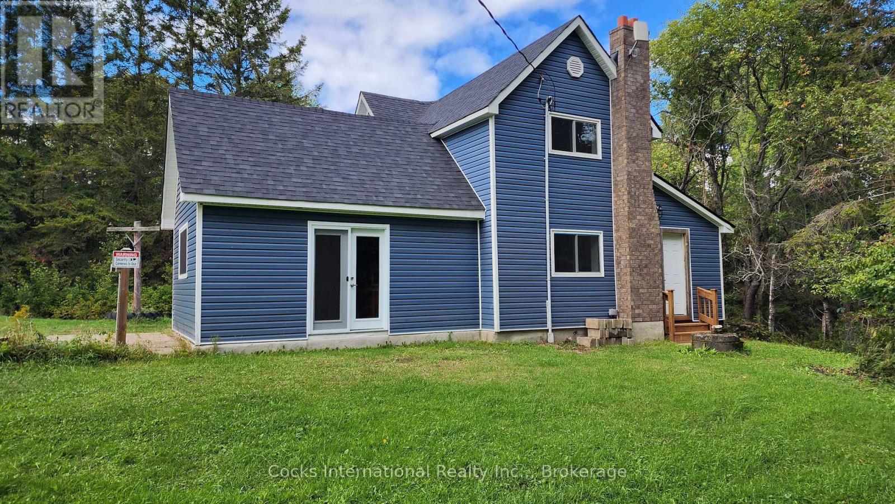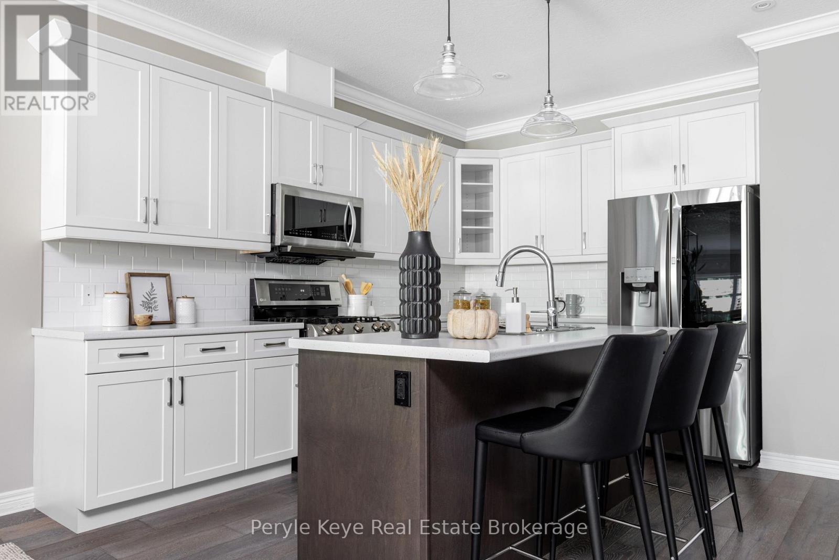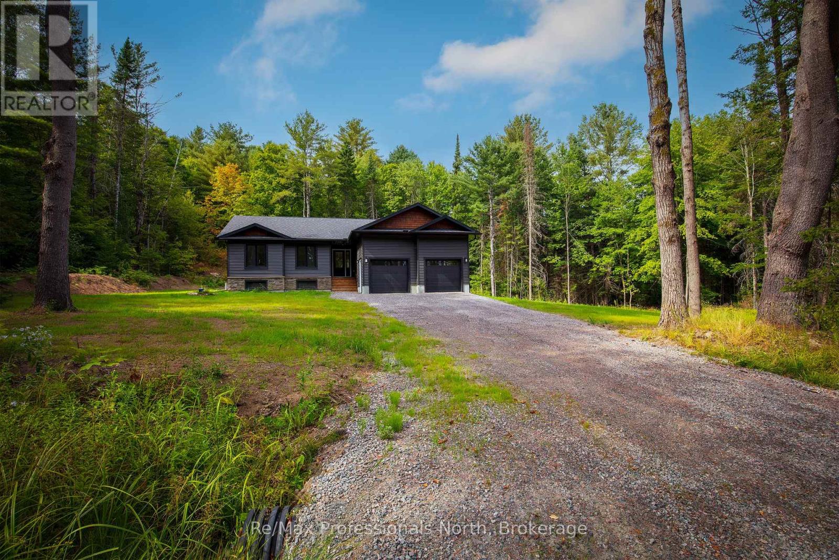542 Highway 60
Huntsville, Ontario
Welcome to your opportunity to own a brick bungalow with a fully self-contained two bedroom in-law suite. Inside, you'll find many triple-glazed windows, a high-efficiency gas furnace and air conditioning system, upgraded LED lighting, new basement flooring, and heated floors in the kitchen, dining room, and bathroom. Situated on a spacious half-acre lot backing onto the scenic Trans-Canada Trail system, the property combines nature with the convenience of being just five minutes from downtown Huntsville shops, restaurants, hospital, and other amenities. It has been a profitable Airbnb in the past but is currently rented to long-term tenants on a month to month basis. This property is ideal for first time home buyers or multi-generational families as well. The current tenants are willing to stay on. All details are available through the listing broker. (id:58834)
RE/MAX Professionals North
2435 Ravenscliffe Road
Huntsville, Ontario
Nestled on the serene Ravenscliffe Road, this stunning new bungalow awaits its first owner. Recently completed, this beautifully designed home offers a perfect blend of modern elegance and natural beauty. Enjoy the privacy created by its strategic positioning away from the road, while still benefiting from year-round access. Step inside to discover a spacious open-concept living area, where large windows frame picturesque views of the lush forest and backyard, flooding the space with light. The stylish kitchen flows seamlessly into the dining and living areas, making it perfect for entertaining. The main floor features three generously sized bedrooms and two beautifully finished bathrooms, ensuring comfort for you and your guests. The true gem lies in the lower level, with its own private entrance and driveway. Currently finished with a cozy bedroom and living area, this space includes a rough-in kitchen area-ideal for creating a separate apartment, in-law suite, or rental space. A versatile bonus room offers endless possibilities for use as a home office or playroom. This custom-built home boasts an insulated attached garage, an above-ground pool for summer enjoyment, and a spacious deck perfect for outdoor gatherings. Every detail has been thoughtfully considered, from the energy-efficient ICF basement to the on-demand hot water system. Additionally, the property is subject to severance, with two adjacent lots available for sale, offering excellent opportunities for expansion or investment. Imagine living in this peaceful retreat on Ravenscliffe Road, where modern living meets the tranquility of nature. This is not just a home; it's a lifestyle waiting for you to embrace. Schedule your viewing today (id:58834)
Sotheby's International Realty Canada
0-S2 Ravenscliffe Road
Huntsville, Ontario
Discover a remarkable opportunity to own just over 3 acres of beautifully forested land, nestled along a municipally maintained road only 10 minutes from downtown Huntsville. This exceptional lot offers the perfect blend of privacy and accessibility, making it an ideal canvas for your dream home .With its easy buildable terrain, this property presents a wonderful chance to create a private retreat surrounded by nature. Enjoy the tranquility of the forest while still being conveniently close to the vibrant amenities and services of Huntsville, including shops, restaurants, and recreational activities. The lot's year-round road access ensures that you can fully embrace all four seasons, whether it's hiking in the summer or enjoying winter sports nearby. The peaceful setting provides a serene escape from the hustle and bustle of city life, allowing you to immerse yourself in the beauty of the outdoors. Imagine waking up to the sounds of nature and the gentle rustle of leaves, with ample space to create your own sanctuary. Whether you envision a cozy cottage or a larger family home, this lot offers the perfect backdrop for your vision. Don't miss out on this rare opportunity to secure a slice of paradise just minutes from downtown Huntsville. Embrace the potential of this stunning lot and start planning your future today (id:58834)
Sotheby's International Realty Canada
0- S1 Ravenscliffe Road
Huntsville, Ontario
Discover a remarkable opportunity to own just under 3 acres of beautifully forested land, nestled along a municipally maintained road only 10 minutes from downtown Huntsville. This exceptional lot offers the perfect blend of privacy and accessibility, making it an ideal canvas for your dream home. With its easy buildable terrain, this property presents a wonderful chance to create a private retreat surrounded by nature. Enjoy the tranquility of the forest while still being conveniently close to the vibrant amenities and services of Huntsville, including shops, restaurants, and recreational activities. The lot's year-round road access ensures that you can fully embrace all four seasons, whether it's hiking in the summer or enjoying winter sports nearby. The peaceful setting provides a serene escape from the hustle and bustle of city life, allowing you to immerse yourself in the beauty of the outdoors. Imagine waking up to the sounds of nature and the gentle rustle of leaves, with ample space to create your own sanctuary. Whether you envision a cozy cottage or a larger family home, this lot offers the perfect backdrop for your vision .Don't miss out on this rare opportunity to secure a slice of paradise just minutes from downtown Huntsville. Embrace the potential of this stunning lot and start planning your future today! (id:58834)
Sotheby's International Realty Canada
86 Quebec Street
Bracebridge, Ontario
3-BDRM HOME + 1-BDRM DWELLING + SEPARATE 269 SQFT STUDIO/OFFICE + 23'x11' WORKSHOP/GARAGE. Step inside the main house through the covered sitting porch and convenient mudroom, then in to a large foyer with great storage. The main floor layout provides for a spacious kitchen/dining area (with direct access to the backyard deck for BBQing and relaxing), living room, family room with gas fireplace, and separate laundry room. Upstairs provides 3 bedrooms, a 4pc bathroom and cozy sunroom nestled among trees overlooking the front and side yards. Downstairs, an intact original stone basement completely spray foamed/sealed, offering 650+ sqft for storage or craft/workshop area. The attached 400 SQFT DWELLING offers 1-bedroom, a full kitchen combined with living area, a 4pc bathroom with clawfoot tub, and private entrance (with optional interior access to the Main House). Outside, the detached garage houses many opportunities including 162 sqft of storage in the shed space, 23x11 workshop/garage with loft storage, and 269 sqft studio/office space with propane fireplace and 2pc bath perfect for the artist or home-based business such as therapist, accountant, and B&B. A century home with traditional high ceilings throughout, timeless charm and character, an oasis of a backyard with beautiful gardens, mature trees, ornamental ponds, greenhouse, and additional shed on the east side of the home all found on a remarkably private property for an in-town corner lot. Only a 6-9 minute walk to dining, entertainment, shopping, swimming and walking trails around the Muskoka River. ZONED R2: Detached Dwelling, Semi-Detached Dwelling, Duplex Dwelling, Home Occupation, Bed & Breakfast, Second Dwelling Unit. On-Demand Boiler replaced 2023. (id:58834)
Royal LePage Lakes Of Muskoka Realty
161 Quebec Street
Bracebridge, Ontario
Welcome to 161 Quebec Street! This renovated in-town bungalow is perfect for those looking for a move-in ready, low maintenance space. With 2 bedrooms and 1 bath, this home is conveniently located just a short walk from elementary schools, as well as shopping in Bracebridge's downtown. Extensive interior and exterior upgrades, including freshly painted throughout (2025), paved driveway (2023), new decks and fences (2022), new flooring (2022), board & batten siding (2021), and so much more! Step outside to the rear deck and enjoy the privacy of a fully fenced backyard, perfect for kids or pets to play safely. Minutes from everything Bracebridge has to offer, and meticulously well-maintained, this bungalow is the perfect place to call home. (id:58834)
RE/MAX Professionals North
206 - 10a Kimberley Avenue
Bracebridge, Ontario
Welcome to easy living at Legends At The Falls located in the heart of Muskoka! You will love living in this beautiful 1 bedroom + den open concept condo in an exclusive condominium community featuring a games room with a kitchen, bathrooms and a walk-out to a beautiful patio area overlooking the Muskoka River. A great place for some fun playing pool, cards, having a barbecue, doing a puzzle or just relaxing listening to the falls and birds! Your new home features open concept kitchen/dining/living, a large master bedroom with a walk-out to a lovely covered porch from both the bedroom and living room! It also offers in-suite laundry, gas forced air furnace with air conditioning, a safe underground parking garage space, a building indoor car wash, garage door opener, elevator, work bench/craft room and so much more all within walking distance of downtown Bracebridge. You do not want to miss the opportunity for a life of ease and relaxation in sought after Muskoka! Call today for your personal tour! (id:58834)
RE/MAX Georgian Bay Realty Ltd
2066 Irish Line
Severn, Ontario
Come & enjoy what it is like to live on 1+ acres outside of town on a Municipal maintained road with the convenience of a short drive to all amenities, Hwy 400 access, MacLean Lake, North River, Coldwater River & Matchedash Bay for some great fishing or boating to Georgian Bay. This solid, charming1034 sq foot farm house home features level floors, 3 bedrooms with the 3rd currently set up as a walk in closet for the Master Bedroom that has a King Size Bed & 2 bathrooms (main floor 2 pc is plumbed for tub/shower). The current owners have loved living here for 7 + years and have enjoyed many a coffee on the front deck watching the sunrise, nesting blue birds/wrens/purple martins or the shaded area of the deck on the warmer summer days & evenings is amazing. Features include an above ground pool (can be removed by seller should you not wish to have it) a covered porch with a hot tub & sitting area to enjoy listening to the rain on the deck with a BBQ line hup & a walk out to the pool making this area great for year round enjoyment. Completed upgrades include siding with exterior insulation, roof boards with rain shield & shingles, soffit, facia, eavestrough, windows doors, insulated & silent openers on the garage doors, drilled well, furnace, AC, flooring throughout, main floor laundry, both bathrooms updated, kitchen antique ceiling with pot lights, farm sink, pot drawers, stainless appliances, ice maker/dishwasher/stove with a built in thermometer, dishwasher, backsplash, vinyl click flooring, custom live edge/epoxy counter & bath vanity, barn board beams, spray foamed basement, 200 amp service with 60 panel to 24' x 36' garage which features a heated/insulated man cave with pellet stove & Window AC along with work benches, & 2 bays with loft storage and a large fenced yard for the kids & dog make this truly a must see home to appreciate all it has to offer so call today to check it out. (id:58834)
RE/MAX Georgian Bay Realty Ltd
96 Pickerel & Jack Lake Road
Armour, Ontario
Escape to your own country retreat with this private 33+ acre farm / residential property, just minutes from downtown Burks Falls and Hwy 11. Surrounded by nature yet close to every convenience, this updated 1.5-storey home blends timeless charm with modern comfort. Inside, you'll find a custom country kitchen, main floor laundry, a spacious primary bedroom, full bath, open-concept living room, mudroom, and a cozy bonus family/sitting room. Upstairs offers two additional bedrooms, plus an office overlooking the backyard, making it ideal for families or those seeking a lifestyle property. Recent updates add peace of mind: shingles (2022), vinyl siding (2022), oil forced-air furnace (2022), and owned hot water tank (2020). Outdoors, the opportunities are endless. A classic barn with insulated workshop space is perfect for hobbies, storage, or farm use, while the acreage invites recreation, hobby farming, or simply enjoying the privacy. Nearby Richard Thomas Park, located at Thompson Rapids on the Magnetawan River, offers swimming, relaxation, and adventure just minutes away. Whether you're dreaming of hobby farming, outdoor fun, or a private country lifestyle, this property has it all. Schedule your private showing today! (id:58834)
Cocks International Realty Inc.
0 Highway 35 Highway
Lake Of Bays, Ontario
Prime Opportunity in Dorset - High Traffic Settlement Core Commercial / Residential Lot with Western Lake Views! Positioned at the coveted intersection of Hwy 117 & Hwy 35 in Dorset, this exceptional 2.94-acre commercial/residential/ep lot boasts unparalleled potential. Overlooking the picturesque Lake of Bays from its elevated ridge, this property offers a rare blend of potential build sites, visibility, and natural beauty. The desirable mix of Settlement Core Commercial/Residential/EP Zoning allows for a wide range of development options. Whether you're considering an art gallery, artisan studio, convenience store, restaurant, club, tavern, healthcare clinic, or office building with a retail mix, this vacant parcel awaits your future business. The property features an established driveway off HWY 35 and has undergone partial clearing. It offers a diverse landscape including flat areas, forested sections, hills, and a rocky face, providing a one-of-a-kind elevated view of Lake of Bays. Additionally, essential studies and reports such as Stormwater Management, Deer Wintering, Soil Engineering, Stake Replacement, and a recent Topographic Survey have been completed. Dorset is the gateway to Muskoka, providing the property with exceptional visibility. With approximately 6,000 vehicles passing daily during peak seasons, the potential for exposure is unmatched. The increasing number of year-round visitors and residents in lakeside towns like Dorset signifies a promising future, marked by continued growth and economic development. Don't overlook the opportunity to establish your presence in Muskoka's thriving commercial landscape. Schedule an appointment today to explore the hidden potential of this remarkable property. (id:58834)
Cocks International Realty Inc.
19 Serenity Place Crescent
Huntsville, Ontario
It looks like a downsize on paper. But step inside... and you'll see how brilliantly this 2,800 sq ft floor plan is designed. Everything you need for daily living-laundry, primary suite, guest room or study, kitchen, dining, living, and a full 4PC bath-is on the main floor. It's not smaller living. It's smarter living. Newer construction. Freehold ownership. Low maintenance. One-level convenience where life gets easier, not smaller. Set in the quiet enclave of Serenity Place Crescent, this freehold bungalow townhome offers a low-maintenance lifestyle just five minutes from Downtown Huntsville, restaurants, cafes, shopping, and daily essentials. The main level feels expansive the moment you enter. Wide-plank hardwood and 9' ceilings set a warm tone. The foyer with built-ins leads to a flexible second bedroom or study, currently an office with a Murphy bed for effortless hosting. The kitchen anchors the home with an oversized island, stainless steel appliances, under-cabinet lighting, and thoughtful storage. Dining and living spaces flow naturally to the back deck, making everyday moments-coffee, dinners, conversations-feel relaxed and seamless. The primary suite offers true comfort with a spacious bedroom, beautifully finished ensuite, and custom walk-in closet. A generous laundry room and a second full 4PC bath elevate main-floor ease. Direct access to the single-car garage adds convenience.When company comes, the lower level unfolds like a bonus chapter-a guest bedroom, 3PC bath, second family room, and flexible open space for hobbies, work, or cozy nights in. Sound-proof insulation between floors adds comfort. If you're afraid of losing storage, don't be. Nearly 500 sq ft of it is waiting. With municipal services, natural gas, high-speed internet, and no condo fees, this freehold townhome delivers comfort and convenience. Step inside and feel life slow down just enough to savour it - Serenity Place Crescent is more than an address; it's Home! (id:58834)
Peryle Keye Real Estate Brokerage
260 Stephenson 2 Road W
Huntsville, Ontario
New 3-bedroom 2-bathroom home completed. Large 10-acre private, fully treed country lot between Huntsville and Bracebridge. The land has a stream with wetlands and snowmobile trails close by. It is a short drive to Mary Lake beach. Interior pictures and a 3D tour are of a recently completed home similar to the new build with the same floor plan and similar finishings. The house has a large 20x12 deck with a metal railing, a high-efficiency propane furnace, an HRV system, and Central Air conditioning. Cathedral ceiling in the great room. Open concept layout featuring wide plank engineered hardwood throughout. Full LED lighting, feature walls and stained false beams throughout, a Designer custom kitchen, and quartz countertops. Large entrance foyer and main floor laundry. Oversized molding on both casing and baseboard. Electric fireplace in the living room. Two bathrooms, a 4-piece and 3-piece Primary bedroom ensuite. ICF foundation Tarion warranty. The basement is drywalled with electric outlets and has a second electrical pony panel for easy basement finishing. See plans (attached) for exact measurements. Very close access to Highway 11 and 15 minutes to Bracebridge and Huntsville. (id:58834)
RE/MAX Professionals North


