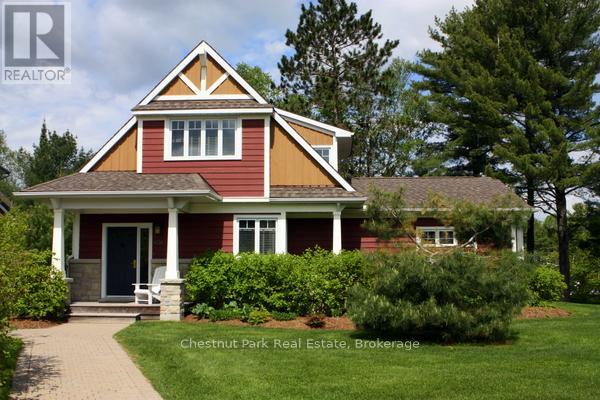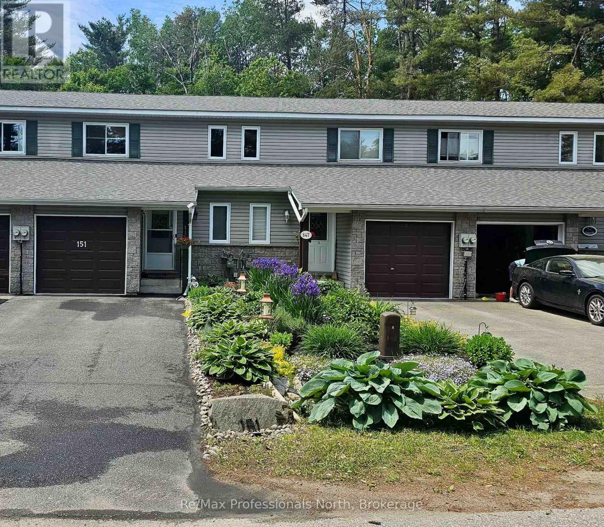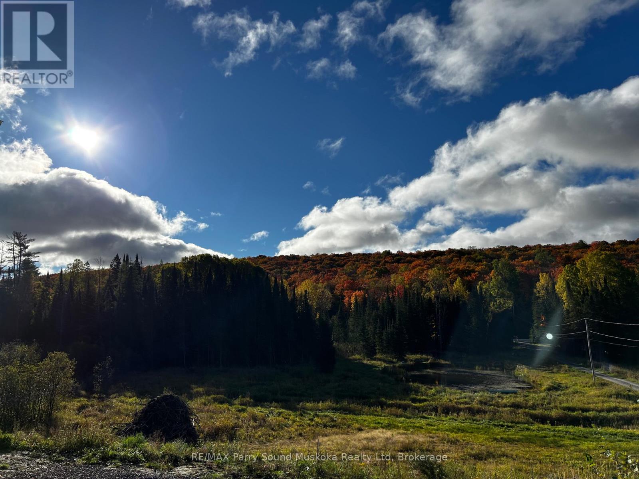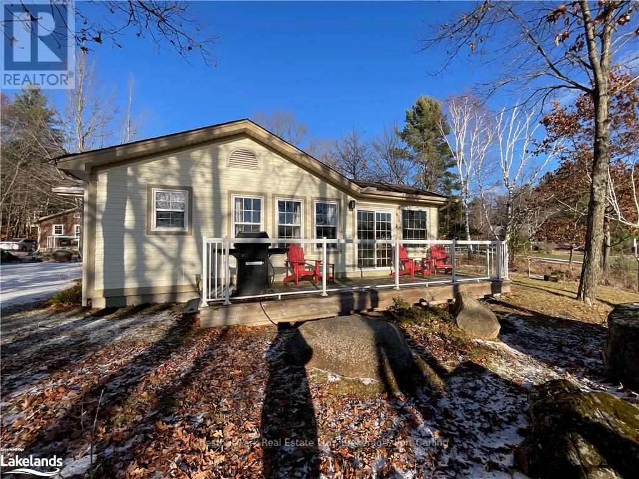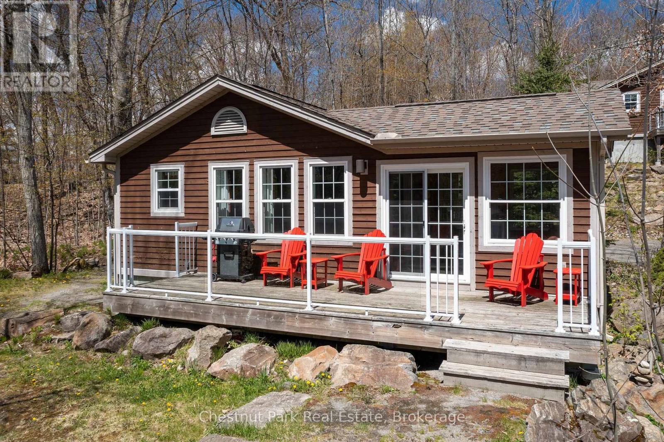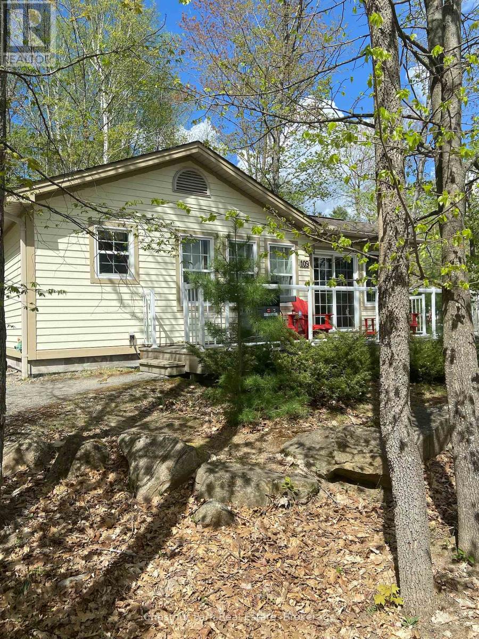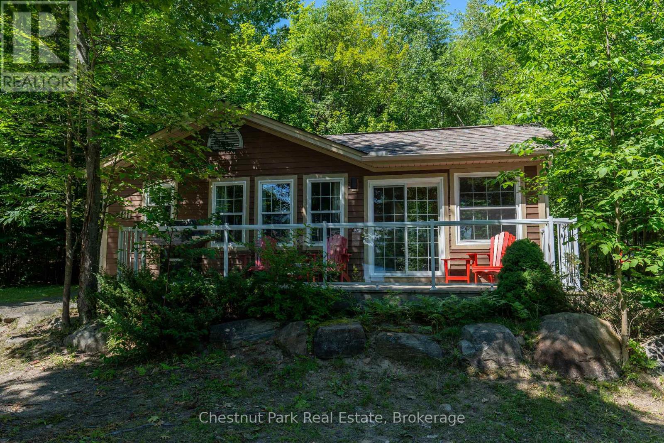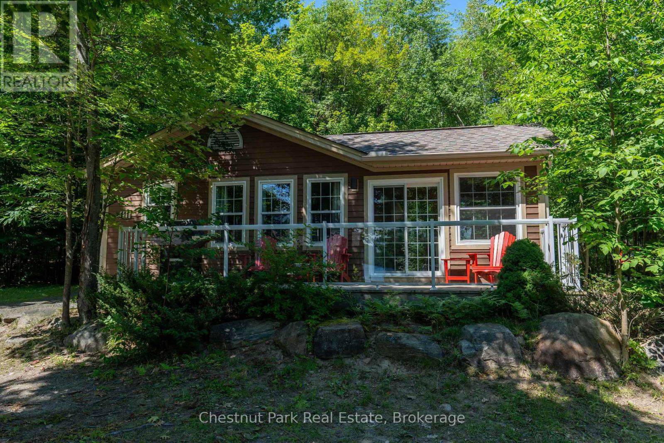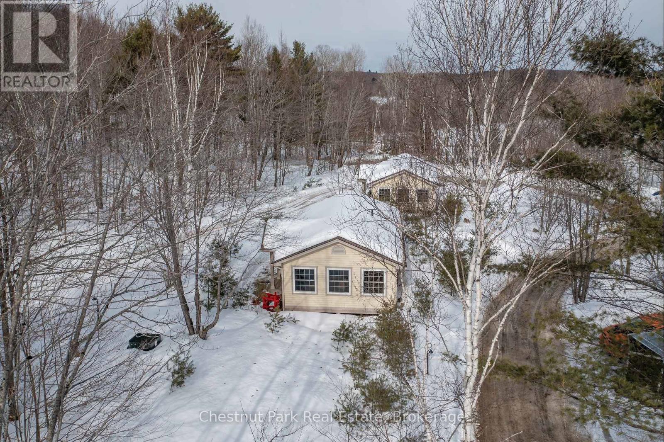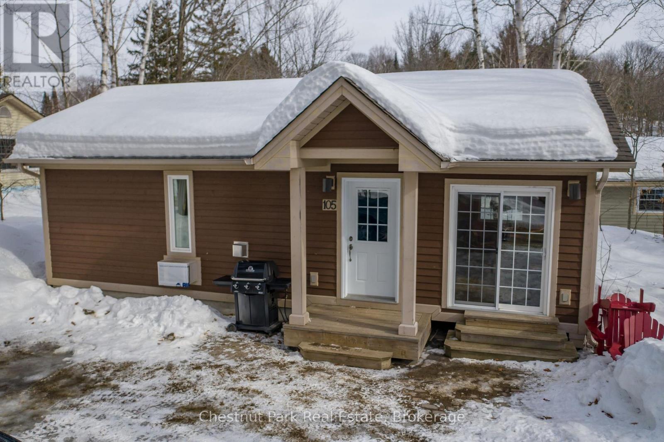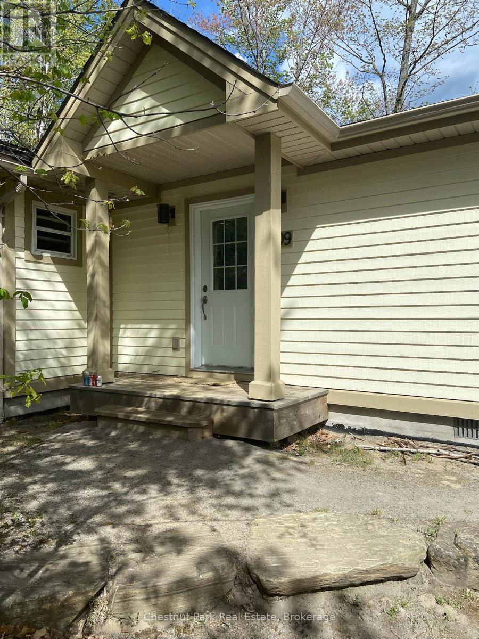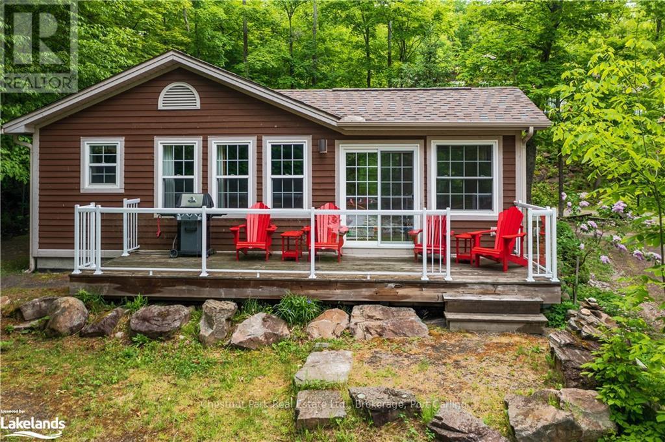1020 Birch Glen Maple Cottage Week 9 Road
Lake Of Bays, Ontario
MOTIVATED SELLER, ALL OFFERS CONSIDERED! The Landscapes is a favorite fractional ownership resort on beautiful Lake of Bays, close to Baysville, Ontario. Buying a fractional unit gives you ownership of 1/10th of the cottage and the use of it for 5 weeks/year. One week is fixed (in the summer) and the remaining 4 weeks are floating and are 'picked' each September for the following year. Maple Cottage is a detached 2 storey professionally decorated year round cottage. Maple Cottage has 3 bedrooms + a loft/den, 3 bathrooms, 2 fireplaces, and 2,190 sq. ft. of luxury comfort. Enjoy 5 weeks a year of carefree resort-style living. Fixed week for this interval is Week 9 (August 23 to 30/26. Sunday to Sunday. Floating weeks chosen for 2026 start on Feb 8/26, June 21/26, October 11/26 and Dec 27/26 (New Year's Eve week). Core week 9 in 2026 starts Sunday, August 23/26. Note that the August week will likely be rented out. PET-FREE cottage offers all the amenities at The Landscapes including outdoor salt-water pool, hot tub, canoes/kayaks available for use, sandy beach, swimming, boathouse & clubhouse. Gazebo in back is for the exclusive use of the owners of Maple Cottage. Close to Baysville Marina for boat, skidoo rentals & close to OFSC trails. Lots of parking available with space for your boat trailer while you are using your unit. Luxury finishings include hardwood floors, granite countertops & top quality furnishings throughout. Trade or bank your weeks for other resorts through theregistrycollection.com. Annual maintenance fee in 2025 is $6,780.00 (including HST). Ten percent of this is kept in a reserve fund for replacing worn furniture or replacing items as needed in the cottage. If you notice anything needs attention just let the front desk know and they will look after it promptly. (id:58834)
Chestnut Park Real Estate
151 Pine Street
Bracebridge, Ontario
Welcome to this beautifully maintained 1627 sqft freehold townhome with 2 bedrooms, 3 bathrooms and fully finished basement in the heart of Bracebridge. The main floor welcomes you with a bright, open-concept layout that seamlessly connects the living room, dining area, and kitchen. Enjoy a walkout to the back deck with views of the beautiful backyard-perfect for morning coffee or summer entertaining. The modern kitchen offers ample counter and cupboard space, ideal for everyday living, while a 2-piece powder room adds main-level convenience. Upstairs, you'll find a spacious primary bedroom overlooking the backyard and forest, along with a generous second bedroom and a large 4-piece bathroom. The fully finished basement provides excellent versatility, featuring a rec room, 3-piece bathroom, laundry area, utility room, and storage. The rec space can easily be converted into a third bedroom with its own ensuite, perfect for guests or extended family. Large windows throughout fill the home with natural light and offer views of mature trees and greenspace, creating a peaceful, Muskoka-like atmosphere right in town. Step out to the back deck and unwind beneath the charming covered pergola, surrounded by tranquil gardens.This home has been lovingly updated for low-maintenance living, with a new garage door, newer roof shingles (2020), newer paved driveway (2021), and a new shed/workshop roof (2025). Modern comforts include a new Ecobee smart thermostat with motion sensors, central air conditioning, and a cozy natural gas fireplace. Parking is generous, with space for two vehicles in the driveway and one in the garage, plus visitor parking right across the street. Outside, enjoy mature landscaped gardens, fully fenced, a large shed, covered deck, and fire pit area - perfect for cozy evenings outdoors. Located within walking distance to downtown shops, schools, trails, and local amenities, this clean move-in ready townhouse has pride of ownership! (id:58834)
RE/MAX Professionals North
556 Highway 518 W
Perry, Ontario
Potential for Seller to hold a partial Mortgage.Living the cottage country dream is at your fingertips. Just press that button to book a showing!No HST.A beautiful 21 acres of privacy in Emsdale,just a short distance to Huntsville/Muskoka.ATV trails throughout.Located on a bus route for schools & on a year-round municipal maintained road.Not only is there a fabulous view of your own property,but also looking out to an abundance of tree tops along the skyline.The sunset filled skies w/the west exposure & the fall colours will be something like you've never seen/experienced before.Over 3000 ft. of a new build home to be completed by the new owner, you, w/your preferred finishes.Floor plans are available for the three bedroom, two bathroom, roughed in home w/full basement & plans for a screened in porch.Vaulted ceilings & large windows,bringing in plenty of light w/ a picturesque view. Looking out to a families playground of property & large pond deep enough to go for a swim!Propane forced air,drilled well & heat pump.Wired for speakers n cat5 for video surveillance.While you finish building your new home there is already a smaller existing home in as is condition.Create trails & wonderful memories for you, your family & friends on this large piece of property.Or access nearby trails for snowmobiling & off roading.Area lakes to access, including, Lake Vernon,Fairy Lake, Peninsula Lake & Mary Lake.Additionally,Huntsville offers small boutique shops,big box store shopping, trails,lake access,beach,marina,golf club,downhill skiing/ski club,schools,maple farm,parks museum,festivals,torch lit skating,riding ranch,sledding,wildlife reserve,tubing hills,skating rink,Arrowhead Provincial Park,restaurants,galleries,spas,summer camps,hockey arena,public swimming pool,theatre,,Hospital.This property & location will not disappoint.Make the move & surround yourself w/ the peaceful atmosphere & wonders of Mother Nature.The beginning & end of your days will have a magical feeling. (id:58834)
RE/MAX Parry Sound Muskoka Realty Ltd
108-8 - 1052 Rat Bay Road
Lake Of Bays, Ontario
Blue Water Acres FRACTIONAL ownership means that you share the cottage with 9 other owners. You will own a 1/10th share of the cottage (your "Interval" week) and a smaller share in the entire resort. It's NOT A TIMESHARE although some think it is similar. This cottage is known as 108 Algonquin and it's one of three cottages OFFERING THE BEST BEACH/LAKE VIEW at Blue Water Acres; it has private and guest parking, hi-speed internet, good cell service, 2 spacious bedrooms, washer & dryer, cozy propane fireplace in living area, large dining area with full equipped kitchen and large screened in Muskoka Room. You will have exclusive use of your cottage for 5 weeks of the year. Check-in day for 108 Algonquin is Saturday and the Core Week (Week 8) in 2026 starts on August 15. The four other floating weeks rotate each year so it's fair to all the owners. Remaining weeks for 2026: February 14, May 23, October 10, December 5/2026 . Included for your enjoyment: beach chairs, kayaks, paddle boats, a 300' sand beach, tennis and badminton courts, playground, indoor swimming pool with change room & sauna, gathering room with grand piano, games room with pool tables, fitness room, tubing hill, skating, walking & snowshoe trails and more. You can even moor your own boat at Blue Water Acres for your weeks during boating season. All the cottages are pet-free & smoke-free. This is an affordable way to enjoy cottage life without the cost or work of full cottage ownership. Annual Maintenance fees INCLUDE EVERYTHING and are paid November for the following year. The ANNUAL maintenance fee for EACH OWNER in 108 Algonquin cottage in 2026 is $5,127 +HST. There is NO HST on the purchase price. It's a unique way to own a share of Muskoka on Muskoka's second largest lake. Your weeks can also be traded for weeks at other luxury resorts around the world through Interval International. Or you can rent your weeks out either through Blue Water Acres or on your own. (id:58834)
Chestnut Park Real Estate
116-1 - 1052 Rat Bay Road
Lake Of Bays, Ontario
BONUS! Maintenance fees for 2026 included in price!! This effectively reduces the price by $5,127!! This FRACTIONAL ownership resort has almost 50 acres of Muskoka paradise and 300 feet of south-facing frontage on Lake of Bays. This is NOT a time share because you do actually own 1/10 of the cottage and a share in the entire resort. Fractional ownership gives you the right to use the cottage Interval that you buy for one core summer week plus 4 more floating weeks each year in the other seasons for a total of 5 weeks per year. Facilities include an indoor swimming pool, whirlpool, sauna, games room, fitness room, activity centre, gorgeous sandy beach with shallow water ideal for kids, great swimming, kayaks, canoes, paddleboats, skating rink, tennis court, playground, and walking trails. You can moor your boat for your weeks during boating season. Algonquin Cottage 116 is a 2 bedroom cottage with laundry and is located next to a beautiful woodlot on the west side of the resort with excellent privacy. There are no cottages in front of 116 Algonquin which means it has a lovely view and provides easy access to the beach and lake. The Muskoka Room in 116 Algonquin has an extra chair, making it stand out from other Algonquin cottages, and it's fully insulated for year round comfort. Cottage 116 also has an extra Muskoka chair on the deck and a private BBQ. Check-in for Cottage 116 is on Sundays at 4 p.m. ANNUAL maintenance fee PER OWNER in 2026 for 116 Algonquin cottage is $5127 + HST payable in November for the following year but it's already been fully paid for you for 2026. Weeks in 2026 start on Mar 8, June 14, June 28, Nov 1, Dec 27/26 . No HST on resales. All cottages are PET-FREE and Smoke-free. Ask for details about fractional ownerships and what the annual maintenance fee covers. Deposit weeks you don't use in Interval International for travel around the world or rent your weeks out to help cover the maintenance fees. (id:58834)
Chestnut Park Real Estate
1052 Rat Bay Rd 109-1 Road
Lake Of Bays, Ontario
Blue Water Acres fractional ownership resort has almost 50 acres of Muskoka paradise and 300 feet of south facing frontage on Lake of Bays. This is NOT a timeshare but some think it is similar. You would own a 1/10thshare of the cottage that you buy and that gives you 5 weeks of use/year. Algonquin cottage 109 has enough parking for up to 5 cars. Ownership also includes a share in the entire complex. This gives you the right to use the cottage Interval that you buy for five weeks per year: one core summer week plus 4 more floating weeks in the other seasons. 109 Algonquin is a 2 bedroom, 2 bathroom cottage. The Muskoka Room is fully insulated for year-round comfort. Facilities include an indoor swimming pool, whirlpool, sauna, games room, fitness room, activity centre, gorgeous sandy beach with shallow water ideal for kids, great swimming, kayaks, canoes, paddleboats, skating rink, tennis court, playground, and walking trails. You can moor your boat for your weeks during boating season. Check-in is on Fridays at 4 p.m. ANNUAL 2026 maintenance fee for 109 Algonquin cottage PER OWNER is $5127 + HST. Core week 1 for this cottage in 2026 starts on Friday, June 26 and the other 4 weeks for 2026 start on March 6, June 12, June 26 (core), October 30 and Decemer 25, 2026. Ask for the schedule for the coming years, the floating weeks change each year. There is a main floor laundry in the Algonquin cottage. There is NO HST on resales. All cottages are PET-FREE and Smoke-free. Ask Listing Agent for details about fractional ownerships and what the annual maintenance fee covers. Interior photos are of a similar unit but not the exact unit. All furnishings are identical. (id:58834)
Chestnut Park Real Estate
111-8 - 1052 Rat Bay Road
Lake Of Bays, Ontario
Blue Water Acres FRACTIONAL ownership means that you share the cottage with 9 other owners but you will own yourself a 1/10th share of the cottage (your "Interval" week) and also a smaller share in the entire resort. This cottage is known as 111 Algonquin and it's a favourite at Blue Water Acres. It has 2 spacious bedrooms, and 2 bathrooms. The core summer week in 2026 will start on August 16/26. The cottage has a cozy propane fireplace and a screened-in Muskoka Room. You will have exclusive use of the cottage for 5 weeks of the year. The check-in day for Week 8 is Sunday. Weeks in 2026 start on Feb 15, May 24, August 16 (core/fixed week), October 11, and December 6. 2026. The 4 floating weeks rotate each year so it's fair to all the owners. There are many amenities at Blue Water Acres: hot tub/sauna, all linens and towels supplied, kayaks, paddle boats, a beautiful sand beach, 300 ft of waterfront on Lake of Bays, indoor swimming pool, owners' gathering room with grand piano and large TV screen , games room with pool tables, ping pong table, shuffle board & foosball, fitness room, tennis/pickleball court, basketball courts, large children's playground & equipment. You can moor your own boat during your own boating season weeks. Winter tube slide, skating rink & fire pit. There is so much to do here! All cottages are pet-free and smoke-free. This is an affordable way to enjoy cottage life without the cost or hassles of full cottage ownership. Maintenance fees include everything and are paid in the fall for the following year. The ANNUAL fee for EACH of the owners in 111 Algonquin cottage for 2026 is $5,127 + HST. This fee can be paid in two installments, November and March. There is NO HST on the purchase price of the cottage. It's a unique way to own a part of Muskoka. Your weeks can be traded for weeks at other luxury resorts around the world. Some photos & floor plan shown are for a similar cottage but may not be identical to the subject cottage. (id:58834)
Chestnut Park Real Estate
111-2 - 1052 Rat Bay Road
Lake Of Bays, Ontario
Blue Water Acres FRACTIONAL ownership means that you share the cottage with 9 other owners but you will own yourself a 1/10th share of the cottage (your "Interval" week) and also a smaller share in the entire resort. This cottage is known as 111 Algonquin and it's a favourite at Blue Water Acres. It has 2 spacious bedrooms, and 2 bathrooms. The core summer week in 2026 will start on July 5. The cottage has a cozy propane fireplace and a screened-in Muskoka Room. You will have exclusive use of the cottage for 5 weeks of the year. The check-in day for this unit is Sunday. Weeks in 2026 start on March 15, June 21, July 5 (core/fixed week), November 8 and January 3/27. The 4 floating weeks rotate each year so it's fair to all the owners. There are many amenities at Blue Water Acres: hot tub/sauna, all linens and towels supplied, kayaks, paddle boats, a beautiful sand beach, 300 ft of waterfront on Lake of Bays, indoor swimming pool, owners' gathering room with grand piano and large TV screen , games room with pool tables, ping pong table, shuffle board & foosball, fitness room, tennis/pickleball court, basketball courts, large children's playground & equipment. You can moor your own boat during your own boating season weeks. Winter tube slide, skating rink & fire pit. There is so much to do here! All cottages are pet-free and smoke-free. This is an affordable way to enjoy cottage life without the cost or hassles of full cottage ownership. Maintenance fees include everything and are paid in the fall for the following year. The ANNUAL fee for EACH of the owners in 111 Algonquin cottage for 2026 is $5,127 + HST. This fee can be paid in two installments, November and March. There is NO HST on the purchase price of the cottage. It's a unique way to own a part of Muskoka. Your weeks can be traded for weeks at other luxury resorts around the world. Some photos & floor plan shown are for a similar cottage but may not be identical to the subject cottage. (id:58834)
Chestnut Park Real Estate
1052 Rat Bay 102-1 Road
Lake Of Bays, Ontario
Blue Water Acres has almost 50 acres of Muskoka paradise and 300 feet of south-facing frontage on Lake of Bays. This is FRACTIONAL ownership. It is NOT a timeshare. You would actually own a 1/10th share of the cottage that you buy which includes a share in the entire complex. This gives you the right to use the cottage for five weeks per year: one core summer week, plus 4 more floating weeks in the other seasons. Some owners rent their weeks out to help cover maintenance costs. Rental rates for Deerview cottage range from $1,659/wk to $3,009/wk depending on the season. If it's rented through Blue Water Acres the revenue is split 50/50. If you rent it out yourself you get to keep 100% of the revenue. Facilities include an indoor swimming pool, whirlpool, sauna, games room, fitness room, activity center, gorgeous sandy beach with shallow water ideal for kids, great swimming, kayaks, canoes, paddleboats, skating rink, tennis court, playground, and walking trails. You can moor your boat for your weeks during boating season. This 2 bedroom cottage is called 102 Deerview, Week 1 . Check-in is on Fridays at 4 p.m. ANNUAL maintenance fee PER OWNER for Deerview 102 in 2026 is $4,629 + HST. Core (fixed) week in 2026 starts on June 26/25. Floating weeks for 2026 start on: March 6, June 12, June 26 (core week), October 30, December 25. Maintenance fee is paid in the fall of each year for the following year but you only pay for the weeks that you have possession of the cottage. There is no HST on the purchase price. All cottages are PET-FREE and Smoke-free. (id:58834)
Chestnut Park Real Estate
1052 Rat Bay 105-8 Road
Lake Of Bays, Ontario
Fractional Ownership is an affordable way to own property in Muskoka. Fractional ownership means that you would own 1/10th of the cottage plus a share of the entire resort. This is not a time share although some think it is similar but in fractional ownership you have an actual legal interest in the property itself. Owning a 1/10th share gives you five weeks a year to use the cottage. One of the weeks is the core week/fixed week. For this fractional in Deerview cottage the core/fixed week is Week 8. In 2026 that week starts on Saturday, August 15/26. The remaining 4 weeks in 2026 start on Feb 14, May 23, Aug 15, Oct 10, Dec 5/26. These weeks change every year except the core summer week (in this case Week 8) which stays the same. Turnover day is on Saturday. All cottages are pet-free and smoke/vape free. You can rent out your fractional weeks yourself or through Blue Water Acresl, or deposit them into Interval International which would allow you to trade weeks for other resorts all over the world. It's an exceptional opportunity to travel and also to enjoy ownership in Muskoka. Maintenance fees are paid by each owner in the autumn for the following year. The fees for this cottage for 2026 are $4,629 + HST. Note that there is NO HST on the purchase price. Blue Water Acres offers lots of amenities including an indoor swimming pool, beautiful sand beach with 300 ft frontage on Lake of Bays, whirlpool, sauna, games room, fitness room, tennis court, playground, walking trails and more. (id:58834)
Chestnut Park Real Estate
1052 Rat Bay Rd 109-7 Road
Lake Of Bays, Ontario
Blue Water Acres FRACTIONAL ownership means that you own 1/10th of the cottage and a share in the entire resort. The resort has about 50 acres and 300 ft of south-facing shoreline frontage on Lake of Bays, the second largest lake in Muskoka. This is not a time share although some think it is similar. You would have use of the cottage for 5 weeks of the year. Algonquin cottage 109 has enough parking for 5 cars. There is one core (fixed) week in summer (in this case it's Week 7) plus 4 more weeks that change each year. For this interval the weeks for 2026 start on: Feb 6, May 15, August 7 (core week), October 2, November 27, 2026. The core (fixed) week for this unit starts on Friday, August 7 /25. Turnover day is Friday for this cottage. The Algonquin cottage has 2 bedrooms, 2 bathrooms, is about 922 square feet, and has a main floor laundry. The resort itself offers walking trails, a beautiful sandy beach, indoor swimming pool, sauna, recreation room, fitness room, and activity centre. Great swimming, ideal for families of all ages, level to gently sloping land makes it easy to access the waterfront. There is NO HST on resales. All cottages are smoke/vape-free and pet-free. Interior photos for this listing are of a similar cottage, all furnishings are identical. The ANNUAL maintenance fee for EACH OWNER of this unit in 2026 is $5,127 + HST ($427.25/month) and it's paid in the autumn of each year for the following year for EACH owner. This is an affordable way to enjoy cottaging in Muskoka on one of our nicest lakes. (id:58834)
Chestnut Park Real Estate
116-2 - 1052 Rat Bay Road
Lake Of Bays, Ontario
Blue Water Acres fractional ownership resort has almost 50 acres of Muskoka paradise and 300 feet of south-facing frontage on Lake of Bays. This is not a time share although some think it is similar. You do actually own 1/10 of the cottage. 116 Algonquin Cottage is a 2 bedroom cottage and is located next to a beautiful woodlot on the west side with lots of privacy. There are no cottages in front of 116 Algonquin which means it has a lovely view and provides easy access to the beach and lake. The Muskoka Room in 116 Algonquin is fully insulated for year round comfort. Ownership includes a share in the entire complex. This gives you the right to use the cottage Interval that you buy for one core summer week plus 4 more floating weeks each year in the other seasons for a total of 5 weeks per year. Facilities include an indoor swimming pool, whirlpool, sauna, games room, fitness room, activity centre, gorgeous sandy beach with shallow water ideal for kids, great swimming, kayaks, canoes, paddleboats, skating rink, tennis court, playground, and walking trails. You can moor your boat for your weeks during boating season. Check-in is on Sundays at 4 p.m. ANNUAL maintenance fee PER OWNER in 2026 for 116 Algonquin cottage is $5127 + HST. Core week 2 for this cottage starts on Sunday July 5, 2026 and the other weeks in 2026 start on March 15, June 21, November 8/2026 and January 3/2027 . There is laundry in the Algonquin cottage. No HST on resales. All cottages are PET-FREE and Smoke-free. Ask for details about fractional ownerships and what the annual maintenance fee covers. Deposit weeks you don't use in Interval International or rent them out to help cover the maintenance fees. (id:58834)
Chestnut Park Real Estate

