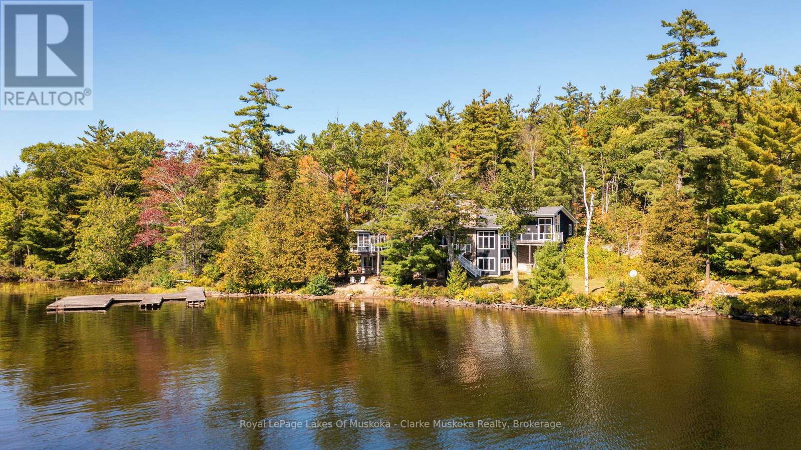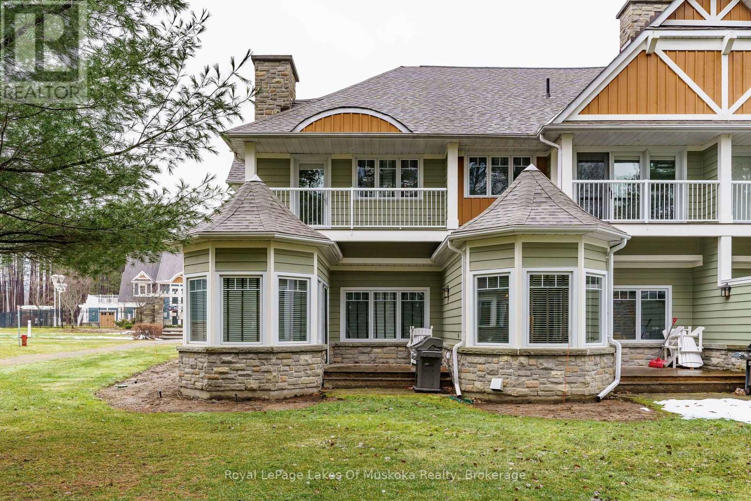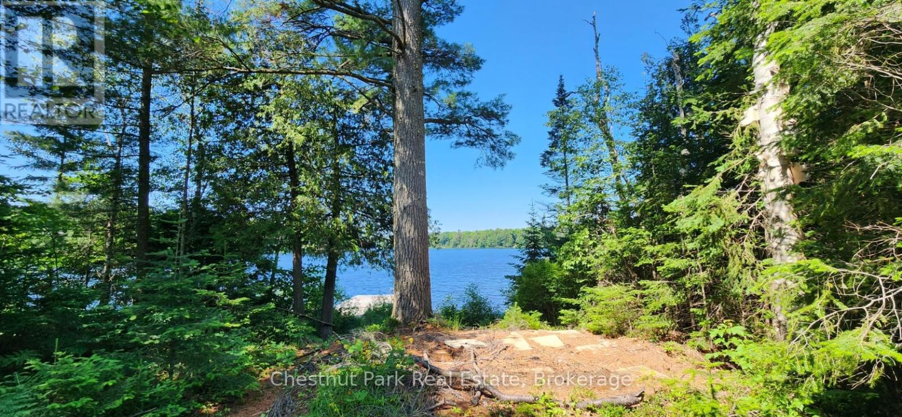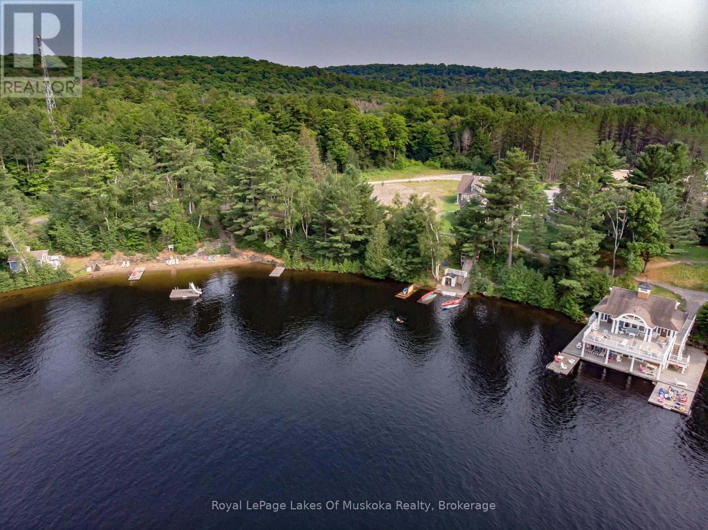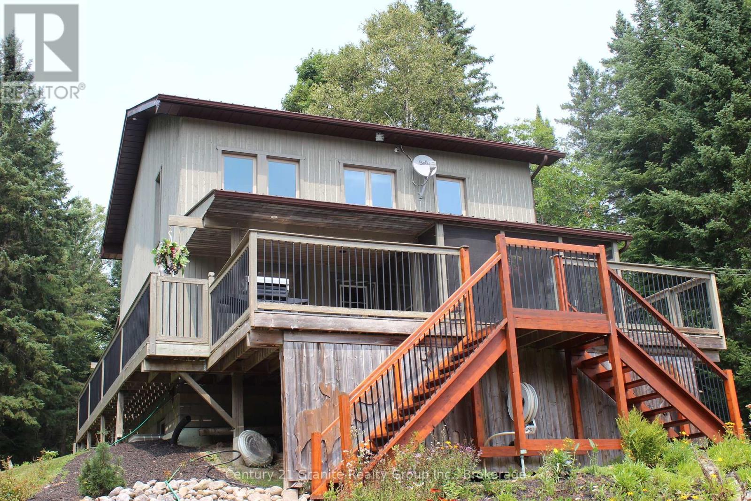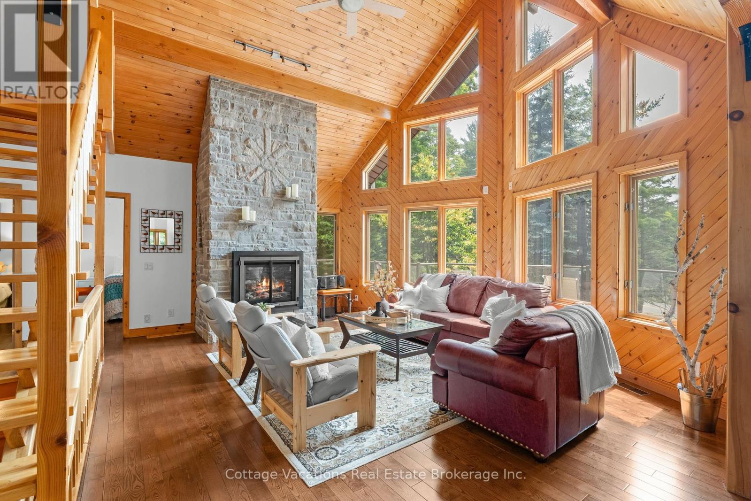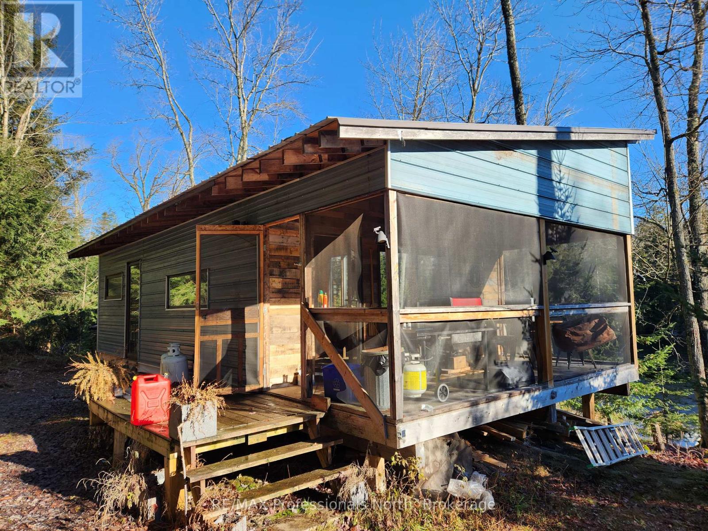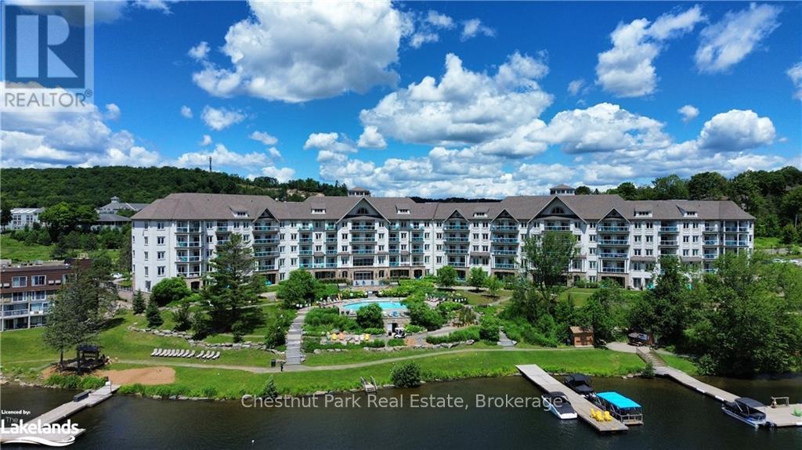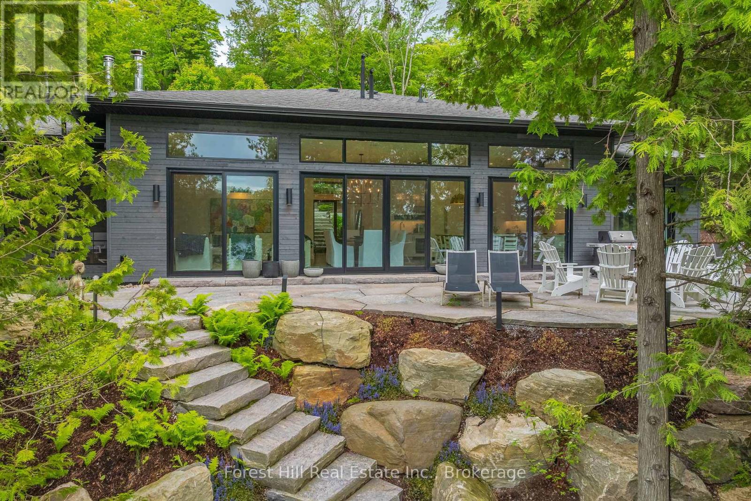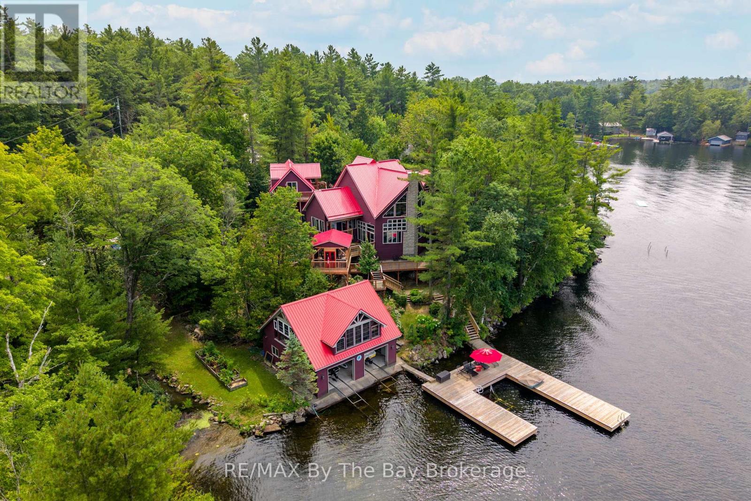1064 Road 3200 & 0 Parkers Point Road
Gravenhurst, Ontario
Experience the ultimate Muskoka lifestyle with this rare offering: a stunning 6,432 sq. ft. cottage on 3.2 acres with 540 feet of shoreline, combined with an exceptional 41.5-acre lot in Gravenhurst featuring 260 feet of water frontage. This unique package offers privacy, space, and endless possibilities for family living, entertaining, and year-round enjoyment. The main cottage boasts 6 bedrooms, 5 bathrooms, and sun-soaked open living areas on both main and lower levels, the main floor is anchored by a gorgeous stone wood fireplace, while the basement living area features a stone propane fireplace. The chef's kitchen features a Sub-Zero fridge/freezer, KitchenAid island cooktop, double oven, and bar fridge, while a cozy cigar/TV lounge provides a perfect spot for relaxing. Step outside to a wrap-around patio with a built-in Viking BBQ or unwind in the 3-season sunroom with breathtaking lake views. The primary suite is a private retreat, complete with fireplace, walk-in closet, private deck, and spa-like ensuite with jacuzzi and glass shower. Additional features include a bunkie, two-storey garage, and ultimate privacy. Adjacent, the 41 acre lot offers a perfect balance of lush forest, open space, and natural beauty. Towering trees create a private, peaceful setting, while hydro services are available for convenience. Ideal for enjoying the lake, exploring nature, and embracing the Muskoka lifestyle. (id:58834)
Royal LePage Lakes Of Muskoka - Clarke Muskoka Realty
Villa 1 Week 9 - 1020 Birch Glen Road
Lake Of Bays, Ontario
Experience Muskoka at its finest with Villa 1, Week 9 at Landscapes Lake of Bays. This spacious 2-bedroom, 3-bath villa offers 1,888 sq. ft. of luxury living in one of Muskoka's premier fractional ownership resorts. The villa features an open-concept design with a gourmet kitchen, elegant dining area, and a welcoming great room complete with a stone fireplace. Large windows and walkouts bring in natural light and provide seamless access to the outdoors. Two generous bedrooms, each with its own bath, along with an additional full bath, ensure plenty of space and comfort for family and guests. Week 9 is the perfect late-summer escape enjoy warm days on the water, breathtaking sunsets, and the vibrant beauty of Muskoka as summer begins to shift toward fall. Landscapes offers a wide range of amenities including a sandy beach, boating, clubhouse, pool, and fitness facilities. With full property management and maintenance, you can simply arrive and enjoy. Fractional ownership at Landscapes gives you all the benefits of Muskoka living without the responsibilities of full ownership an ideal way to make lasting memories on Lake of Bays. weeks in 2026, Feb 1st, March 29th, April 26, August 23rd, and Oct 18th (id:58834)
Royal LePage Lakes Of Muskoka Realty
730 Echo Ridge Road
Kearney, Ontario
Enjoy this west-facing waterfront lot, which includes a level building backlot with lake views!! Totaling approx. 0.94ac with stunning views of Lynx/Groom Lake! The backlot has been assessed and approved for septic installation. A beautiful, clear stream runs by the front of the lot and down one side. Cleared area in the middle of the lot with trees surrounding offers privacy. Hydro has been brought onto the property (includes an RV outlet and 2 standard outlets). Ready for you and your RV to enjoy!! Located on a year-round municipal road, just outside of Kearney, you can enjoy your own private waterfront, public beaches, walking trails, park, post office, convenience stores, liquor store, shops, and restaurants. There is also public access to many of Kearney's wide variety of lakes nearby as well. Access to Algonquin Park is just down the road. Some of the best ATV/Snowmobile trails are very close as well. Crown land is abundant in this area. You will never run out of activities to do here! Kearney is unique, vibrant, and attractive for growth, with a great community. Kearney hosts events and activities year-round. Included for your convenience is a 12'x24'x10' Shelter Logic garage. It had a new cover in July/2022. Also included is a 58"x68" Metal storage shed and a 10 ' x16' wood platform for tents or a gazebo. Back your boat out of your driveway with ease and directly into Lynx Lake at the public launch. Do not enter the property without booking a showing, please. Showings are by appointment only. Book your appointment now! Explore this great opportunity to own a beautiful piece of waterfront property! (id:58834)
Chestnut Park Real Estate
V 3, W 5 - 1020 Birch Glen Road
Lake Of Bays, Ontario
Villa 3, Week 5 Premium Summer Week at The Landscapes on Lake of Bays. Here's your chance to own one of the most sought-after weeks of summer in Muskoka. Villa 3, Week 5 (July 20th to 27th) at The Landscapes offers the perfect escape during peak cottage season, when Lake of Bays is alive with warm waters, long days, and endless opportunities for boating, swimming, and relaxing. This spacious 3-bedroom, 3-bath villa spans 2,181 square feet and is beautifully designed for comfort and style. It features a bright open-concept living and dining area, a gourmet kitchen, and the signature Muskoka Room with a stone fireplace the perfect place to gather after a day on the lake. The primary suite offers a luxurious ensuite, while two additional bedrooms provide ample space for family and guests. Every detail is carefully maintained so that all you need to do is arrive and enjoy. As an owner, you'll have full access to the resorts extensive amenities, including a sandy beach, boathouse, clubhouse, docking facilities, walking trails, and more. With professional property management handling the upkeep, your time at the villa is always carefree. Plus, through The Registry Collection, your week can be exchanged for stays at other luxury destinations worldwide. Remaining week for 2025, Oct 17th. 2026 Weeks are Feb 8th, March 22nd, May 31, July 26th and September 6th, perfect to catch the fall colours (id:58834)
Royal LePage Lakes Of Muskoka Realty
300 Bigwin Island
Lake Of Bays, Ontario
Welcome to Bigwin Island, where lakefront dreams meet Muskoka living. This 1.87-acre property with 210 feet of north-facing shoreline offers the kind of privacy and space thats becoming rare. Framed by mature trees and natural granite outcroppings, it's a blank canvas ready for your future cottage retreat. Set in a sheltered bay with very little boat traffic, the setting is peaceful and protected. The golden sand lake bottom makes it perfect for swimming, while a gently sloping section of shoreline could serve as a boat launch, or keeping watercraft safe when you're not at the cottage. To the rear, a flat area provides additional building or recreational possibilities, and the property also borders the Bigwin cart path for easy island exploring for BIWA Members. Life here is about slowing down and enjoying the simple things: morning coffees on the dock, afternoon swims, and evenings under a sky full of stars. With hydro and phone service available, the essentials are in place - you just need to bring your vision. Accessible only by water, 300 Bigwin Island offers a true getaway experience - peaceful, private, and far removed from everyday life. Whether you've been dreaming of a modern cottage escape, a timeless Muskoka build, or simply investing in waterfront land for the future, this property invites imagination. Bigwin Island isn't just a spot on the map - it's your chance to create a true Muskoka retreat. (id:58834)
Chestnut Park Real Estate
1082 Green Lake Road
Algonquin Highlands, Ontario
The best way to take everything in about this property is to see it for yourself. This 1.5 acre property has something for everyone in the family. Start with a park like setting, and place a feature packed 3 bedroom home with a waterfront that includes a beach and 6' deep water off the dock. Add gorgeous perennial gardens with a babbling brook running from the house to the river thru a small pond and put a flagstone patio with firepit in the middle of the gardens. Then add the Man Cave, the She Shed, the Kid's Shack, and even a Sled Shed! The residence includes an attached garage with auto garage door opener. No more unloading in the rain with an entrance into the kitchen. A kitchen with quartz countertops, and windows overlooking the back gardens and play areas. The propane fireplace in the dining room ensures a cozy atmosphere on cold winter nights. And a walk-out to the deck that includes a screened in area for bug free enjoyment. Large clear plastic inserts help extend this portion of the decks use into early spring and late fall. Upstairs the large master with a 4 piece ensuite plus laundry room. Then head over to the "Man Cave". A 26' x 32' garage that includes loads of storage, air compressor with 3 ceiling hoses on reels and 2 wall outlets, floor electrical outlets to accommodate tools anywhere in the garage. Heating is supplied from a propane ceiling heat unit. The in floor radiant heat is roughed in and just needs a heat source to activate. The "men's room", well you just have to see it to appreciate it. If this doesn't bring a smile to your face, nothing will. With 11' ceilings the garage will accommodate an automobile lift if desired. And, lastly, yes, the John Deere lawn tractor and snow blower are included. Heading upstairs over the garage is a 19' x 32' Great Room. Why so great? It comes just as you see it with billiard table, chairs, couch, TV's, and games table. So much more, you'll just have to come to see for your (id:58834)
Century 21 Granite Realty Group Inc.
1292 Port Cunnington Road
Lake Of Bays, Ontario
Tucked into a peaceful, tree-lined setting with stunning southern views over Lake of Bays, this charming 4-bedroom, 3-bath Viceroy-style home or cottage offers over 2,100 sq.ft. of thoughtfully updated living space. Inside, soaring ceilings and wall-to-wall windows invite the outdoors in, while a reimagined kitchen, warm wood accents, and a striking stone fireplace create a welcoming atmosphere year-round. The main level includes two comfortable bedrooms, a full bath, and a spacious laundry room, while the upper loft-style suite offers lake views, a walk-in closet, a private ensuite, and access to a brand new balcony deck the perfect spot for morning coffee. Downstairs, the walkout level features a granite-tiled rec room with a woodstove perfect for cozy evenings after a day on the trails around Lake of Bays or the lake. This home is as functional as it is beautiful, with a number of recent upgrades that add peace of mind: a new septic pump and line, a new well pump, air conditioning, and the finalized purchase of the Shore Road Allowance and survey. Outside, enjoy a brand-new crib dock and floating dock that enhance your private sand waterfront experience just across the cottage road. A rebuilt triple garage offers abundant space for vehicles, recreational gear, or a workshop setup. Whether you're searching for a weekend escape or a full-time lakeside lifestyle, this property is an opportunity on one of Muskoka's most desirable lakes. Book your private tour today and start your next chapter at the lake. (id:58834)
Cottage Vacations Real Estate Brokerage Inc.
Lot 32 Concession 5
Bracebridge, Ontario
If you are looking for a beautiful piece of Muskoka solitude with ponds, a running stream with waterfalls and insulated cabin overlooking a spring fed pond - you have found it! 173+ acres of trees, rock and water setwell back into the wild abutting 100 acres of crown land, situated 12 minutes from Bracebridge with access to OFSC trail to your driveway. Zoning is RU (Rural). There is an existing network of trails for ATV or hiking. This would be an ideal hunt camp or getaway into nature. There is a separate bunkie for extra guests, a shed, woodshed and even a tree fort for the kids! Wonderful neighbours who all respect each other's space and pitch in to keep the road open. The road is very easy to drive on with any vehicle and also ATV or snowmobile in winter. It's also ideal for anyone wanting to experience off-grid living. This is an opportunity to live with the wildlife and experience the animals in their own habitat. Cabin is 477 sq ft and bunkie is 90 sq ft. Please beaware that you cannot bring Hydro to this lot and that you cannot live there year-round. It is a woodland retreat only. The road is not plowed in winter. (id:58834)
RE/MAX Professionals North
330 - 25 Pen Lake Point Road
Huntsville, Ontario
Now is your chance to experience living the Muskoka life! Take advantage of the convenience of condo living at Lakeside Lodge on Peninsula Lake, in the prestigious 760-acre Deerhurst Resort. This 1-bedroom, plus den fully furnished condo, allows you to get into the Muskoka market year-round with wonderful resort amenities at your fingertips. Featuring a full kitchen, dining area, well appointed bathroom (including a locker closet in the bathroom with your own private stacked washer and dryer!), a gas fireplace for cozy fall and winter nights and exterior balcony to savour your morning coffee, you will feel right at home. Experience a carefree lifestyle with access to various amenities, including gym, laundry facilities, common spaces, outdoor pool and waterfront access to Peninsula Lake. Deerhurst Resort offers amazing outdoor amenities year around for everyone to enjoy including swimming, canoeing, hiking trails, beach volleyball, golfing, tennis and so much more. Located just outside of Huntsville, you're minutes away from trendy shops, tourist spots and restaurants. Outdoor enthusiasts will appreciate the cross-country skiing trails, golf courses on property and the close proximity to Hidden Valley Ski Club, Algonquin Provincial Park and Arrowhead Provincial Park. Perfect for first-time homebuyers, investors, or those looking to fulfill their waterfront dreams without having to worry about upkeep and maintenance. This condo is currently part of the resort rental program, allowing you to generate income when you're not using the condo. HST is applicable to the purchase price. (id:58834)
Chestnut Park Real Estate
1100 Captains Lane
Algonquin Highlands, Ontario
The art of perfection! Masterfully executed ultra chic new contemporary lake house on crystal clear Kawagama lake, Haliburton's largest most beautiful lake. An absolute showcase of modern design and luxury. Floor to ceiling glass, gourmet chef's kitchen with fabulous expansive island for entertaining, gorgeous master suite with spa like bath including steam shower, grande living room space with impressive stone Stuv wood fireplace with guillotine fire screen. Relax in front of the Stuv standing stick fireplace in the cozy knot free cedar muskoka room that invites the natural environs in. Stroll out to the impressive cut granite patio, extensive granite landscaping, lighting and irrigation throughout the property. Complimenting the principal residence is the double heated insulated garage with standout glass overhead doors, great for all the toys, cars or sports lounge. Sizeable lounge dock at the shore to take in the magnificent open lake views. Bring your cocktails with you for a sauna and revitalizing lake swim. Whole house generator, in floor heating, state of the art mechanicals, eight foot doors, eleven foot ceilings, drilled well, to many features to list. The attention to detail is in a class of it's own, an absolute "wow" factor! (id:58834)
Forest Hill Real Estate Inc.
427 West Browns Road
Huntsville, Ontario
TURNKEY! Approximately 5000 sq ft of living space. Welcome to your private Muskoka retreat, perfectly positioned on 4.92 acres with 675 ft of pristine shoreline and southwest exposure on quiet Weeduck Lake. Just mins from Huntsville, this property offers a rare blend of privacy, comfort, and convenience, which is ideal as a seasonal escape or a full-time residence. This thoughtfully laid-out home features 3 bedrooms on the main level and 4 additional bedrooms on the lower level. A self-contained one-bed, one-bath in-law suite offers privacy for guests or extended family. The open-concept kitchen features a granite island, double wall ovens, and an oversized fridge and freezer, flowing into the Muskoka room and a dining area with built-in cabinetry and a charming brick fireplace. Step outside to the covered deck, perfect for dining or relaxing in all seasons. Enjoy a spacious family room with a gas-fired stove and a dedicated games room on the lower level. Walk out to your stone patio and private hot tub, or unwind by the sparkling inground pool, set against a lush forest backdrop. In addition to the attached 3-car garage, a separate detached 3-car garage (1,350 sq ft) adds ample space for recreational gear or workshop use. Recent upgrades include a new septic system (2025). Other home systems include on-demand propane water heater, UV water filtration system, water softener, and central air. At the water's edge, a 200-foot dock invites swimming, paddling, or fishing with stunning sunsets across the lake every evening. This is Muskoka living. (id:58834)
Sotheby's International Realty Canada
4104 East Shore Road
Severn, Ontario
Discover your waterfront sanctuary where exceptional craftsmanship meets pristine natural beauty. This stunning 3-bed, 3-bath home showcases superior construction throughout, featuring an open concept design that connects living spaces while maximizing the breathtaking water views through expansive windows that flood the interior with natural light.The heart of this home centers around a massive stone fireplace, creating a focal point perfect for cozy evenings after days spent on the water. The thoughtful layout includes generous guest accommodations, ensuring friends and family feel welcome during their lakeside retreats. Multiple ceiling fans provide comfort during warm summer months, while the winterized construction allows for year-round enjoyment.Step outside to experience the magic of waterfront living. The property has an array of outdoor amenities, including a large dock perfect for mooring watercraft, a convenient double marine rail for easy boat launching, and your own private boathouse for secure storage. Gloucester pool offers refreshing swims, scenic water views and access to Georgian Bay and Severn River, while the screened patio provides bug-free relaxation during summer evenings.Multiple decks create various outdoor entertainment zones, complemented by beautifully maintained gardens that add natural charm to the landscape. A practical shed offers additional storage for outdoor equipment and seasonal items.Privacy is paramount here, with the secluded location ensuring peaceful mornings with coffee overlooking the water and tranquil evenings watching spectacular sunsets. Whether you're an avid boater, swimming enthusiast, or simply someone who appreciates the finer things in life, this property delivers an unmatched combination of luxury, functionality, and natural splendor.This is more than just a house it's your gateway to the ultimate waterfront lifestyle, where every day feels like a vacation and memories are made to last a lifetime. (id:58834)
RE/MAX By The Bay Brokerage

