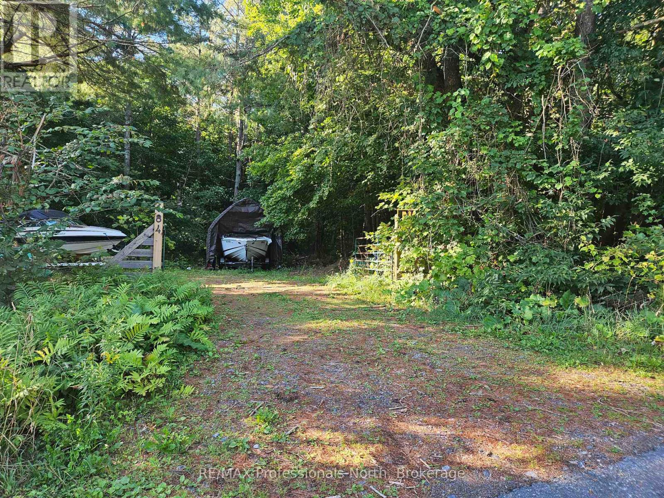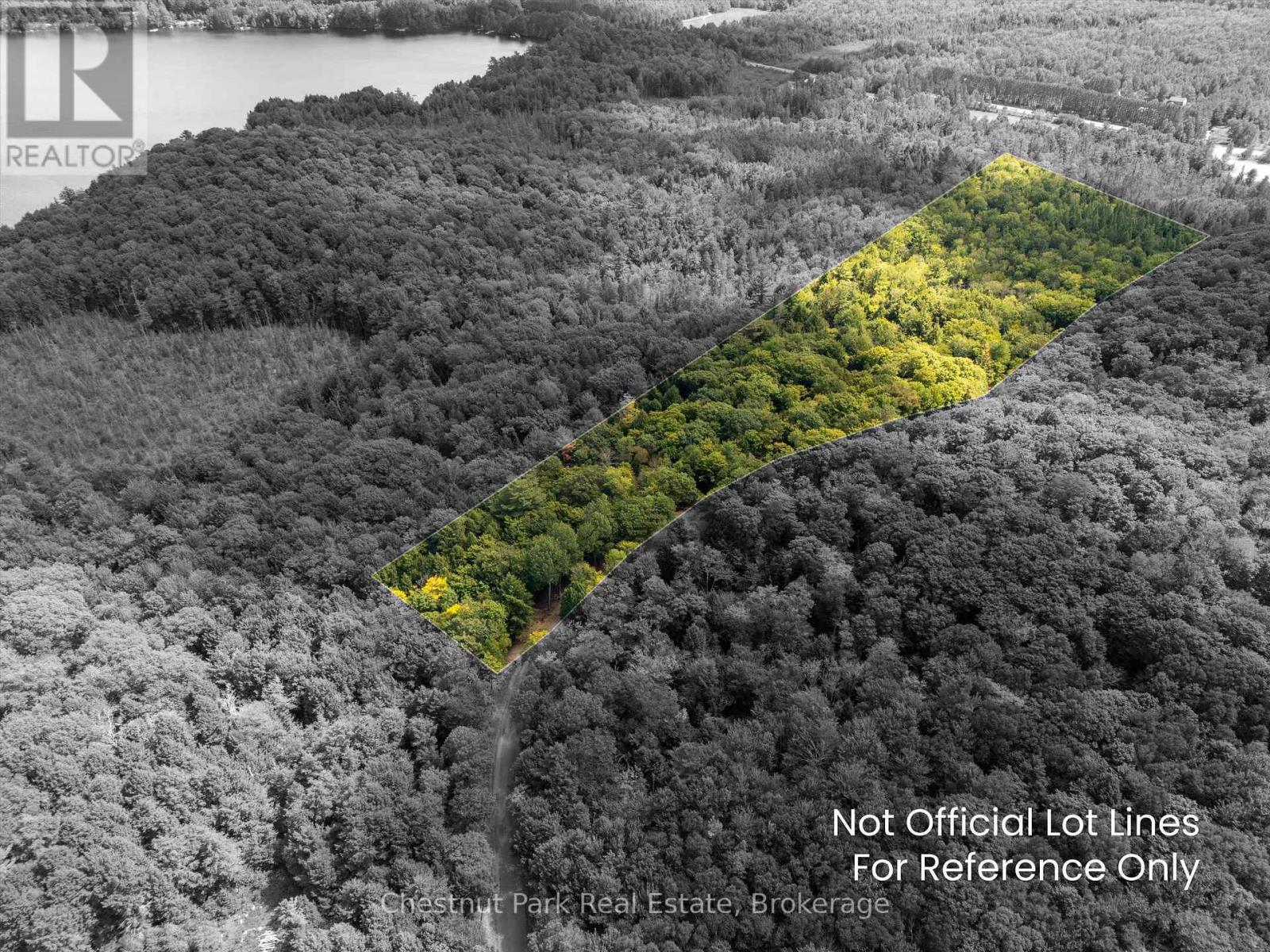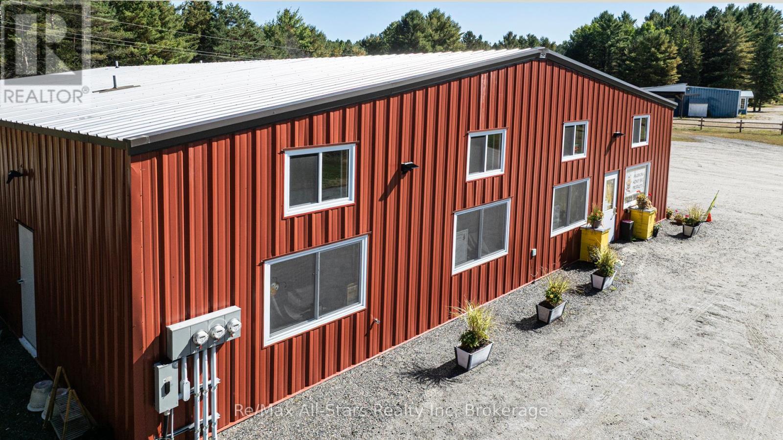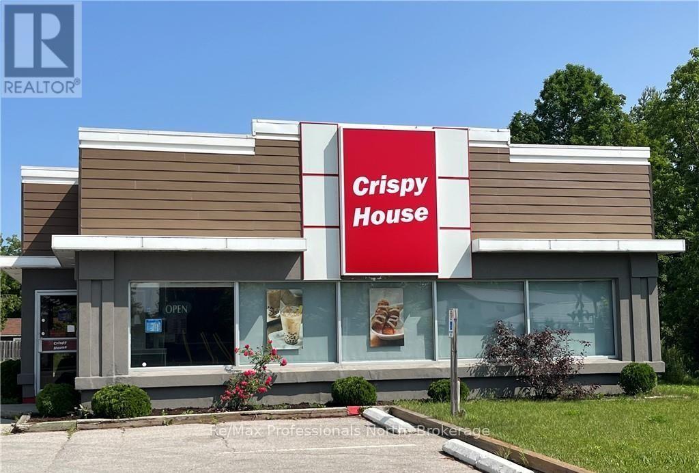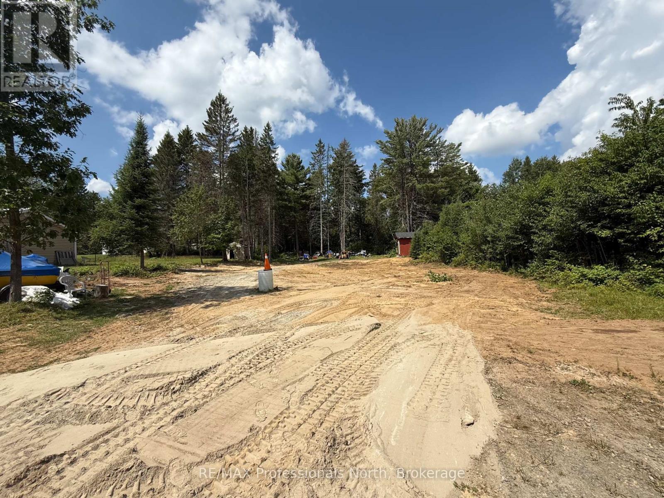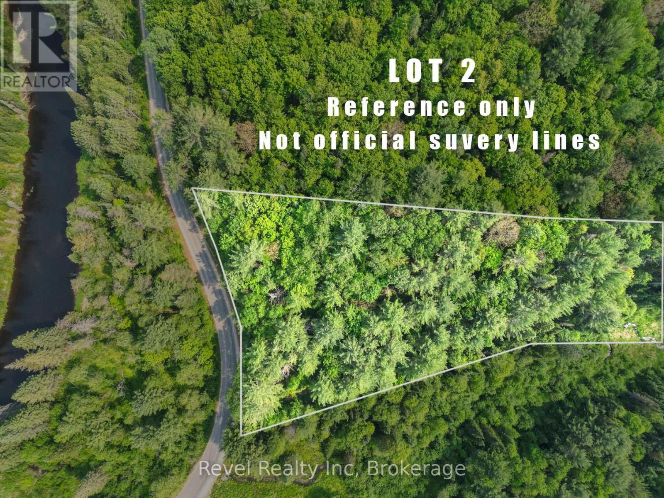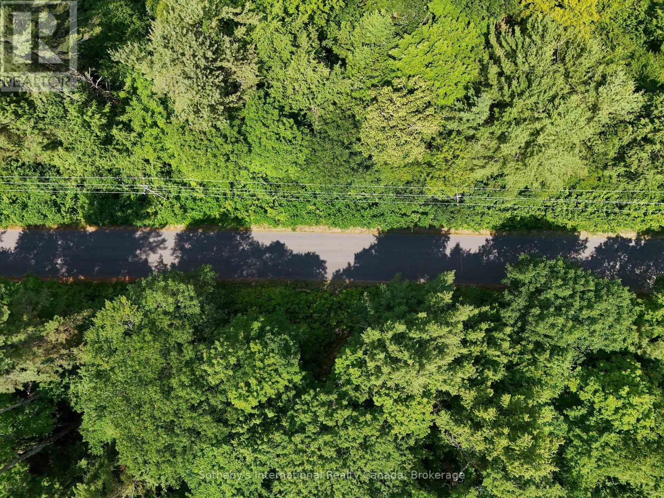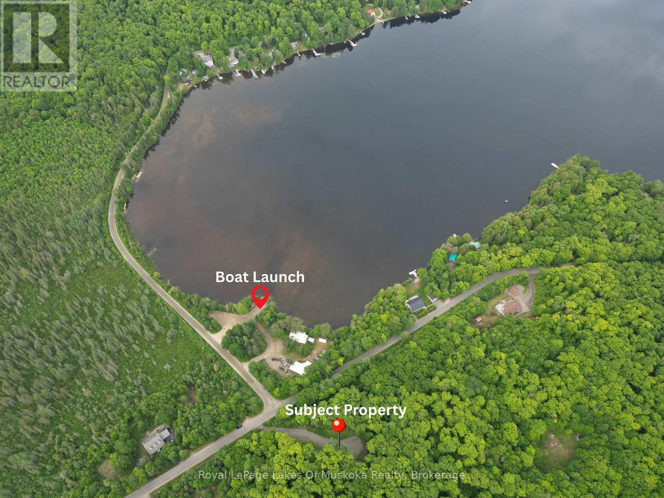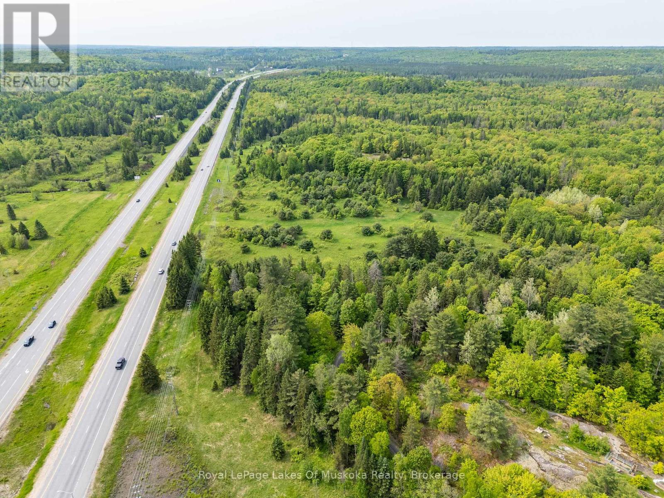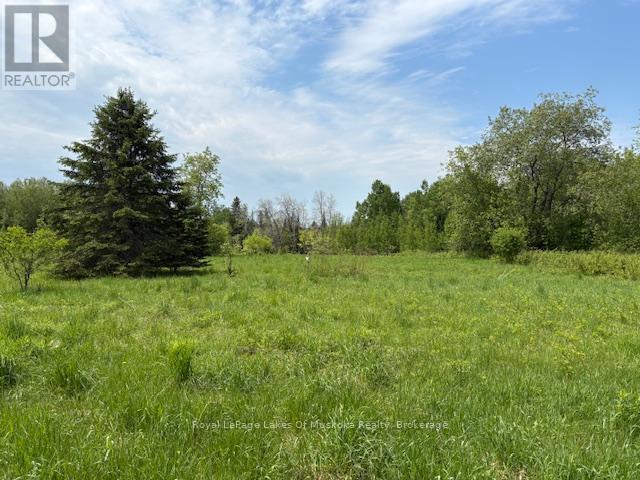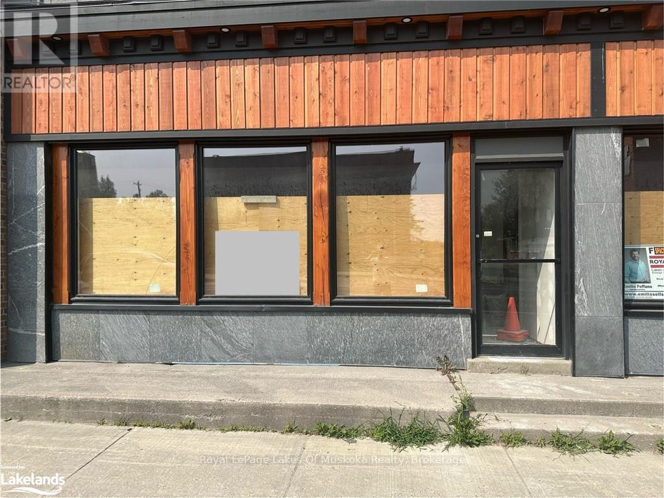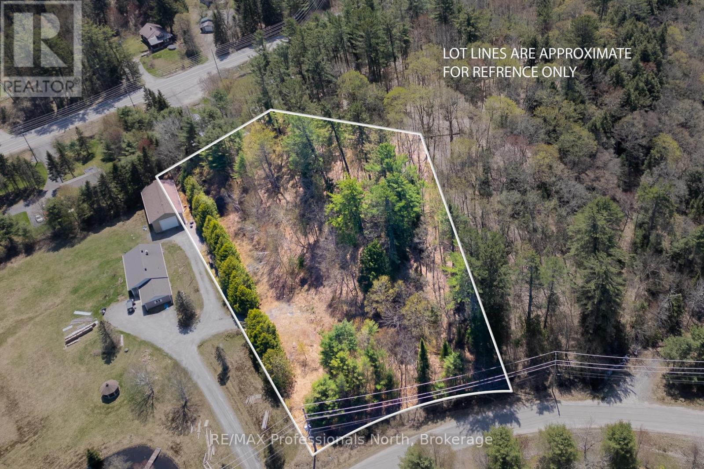184 Richard Street
Bracebridge, Ontario
Two properties being sold together. 184 Richard Street (0.184 acre) PIN 481110365 listed at $100,000 and PT LT 5 CON 1 (3.88 acres) PIN 481120072 listed at $450,000.Combined, they create almost 4 acres of in town privacy. The Richard Street property is situated among nice homes and provides municipal road access to the back lot. A very unique opportunity to obtain acreage in the heart of Bracebridge. Both properties must be sold together. (id:58834)
RE/MAX Professionals North
0 Nithgrove Road
Lake Of Bays, Ontario
Set in the heart of Muskoka, this 6.76-acre vacant lot offers the perfect canvas to design and build your dream home or cottage. Beautifully treed with 1745 feet of frontage, the property provides both privacy and a natural setting, making it an ideal retreat from the everyday. Located on a quiet year-round road, this property is tucked between Grandview Lake and Lake of Bays - two of Muskoka's most cherished lakes - giving you easy access to endless opportunities for boating, fishing, and swimming. The peaceful surroundings create the sense of a true hideaway, yet you're only minutes from the vibrant village of Baysville. Known for it's welcoming community and small-town charm, Baysville has so much to offer. Enjoy the convenience of the Baysville Marina, the local library, and the popular curling club and community centre. Stroll into town for a morning coffee, a casual lunch, or dinner at one of the local restaurants. Whether it's grabbing a treat at the bakery, visiting Lake of Bays Brewing Co., or taking part in community events, Baysville offers a lively yet relaxed way of life. Positioned between Bracebridge and Huntsville, and just a short drive to Dorset, Dwight, and even Algonquin Park, you'll have the very best of Muskoka at your fingertips. Whether you're envisioning a year-round residence or a seasonal escape, this property offers space, privacy, and an unbeatable location to bring your vision to life. HST is in addition to the purchase price. (id:58834)
Chestnut Park Real Estate
25754 35 Highway
Lake Of Bays, Ontario
Prime Muskoka Commercial Opportunity - Multi Units in this 4500 sq.ft. constructed newer commercial building. Located in a well-established tourist area with excellent highway visibility. Bring your ideas! C-1 zoning allows for a comprehensive list of uses such as retail stores, offices, restaurants, storage units, health care, fitness, winery/brewery, craftsman, contractor establishment plus many more uses. The current layout has 3 retail/ office/ spa/ gallery units and a large separate unit for various uses; kitchen, catering, restaurant, woodworking, wine making etc The building has the potential to accommodate 6 rental units besides the current configuration. Level, 3.6 acres allow for potential further expansion on the property including a residential home. Dwight has many new housing projects being constructed and these new homes will bring a large year-round population to complement the large area cottage and tourist populations. The bustling village of Dwight has many convenient amenities including local bakeries, restaurants, unique shops, LCBO, grocery market with pharmacy, gas station, marinas, building/hardware store plus nearby trails, OFSC snowmobile & ATV trails. Other community amenities include a public school, library, community centre, township office, churches and a seniors recreation hall. Lake of Bays is cherished for its wonderful beach, fantastic boating, watersports plus trout fishing! In the township of Lake of Bays, there are 100 lakes and close to large tracts of crown land for adventure and exploring. A location you can't beat and within a 15-minute drive to the Town of Huntsville, Limberlost Forest Reserve Trails and the West gate of Algonquin Park. The current owners are retiring their business Honey products and Honey Wine Meadery and there is a delightful restaurant operating in one of the units. (id:58834)
RE/MAX All-Stars Realty Inc
350 Winewood Avenue E
Gravenhurst, Ontario
Prime Commercial Opportunity in Muskoka, Land & Building for Sale. The 2,083 sq. ft. building on a 0.4 acre C4 zoned lot is ideally situated in a high-traffic, high-visibility location in the growing Town of Gravenhurst. The building is currently outfitted with a fully equipped quick serve restaurant with seating area for 30 patrons, a large take out counter, ready kitchen with a large preparation area, wash areas, a walk-in freezer, a walk-in refrigerator, a delivery door offering ample parking for customers. Additional amenities include an office, two washrooms, and a full height, clean basement with plenty of storage space. Located across from the bustling Gravenhurst Community Centre, YMCA, and Arena, and close to parks and lake, this property is between the towns major commercial and residential areas. Unlock the potential of this commercial opportunity. (id:58834)
RE/MAX Professionals North
32 High West Street
Sundridge, Ontario
An affordable and ready-to-build opportunity awaits just on the edge of Sundridge, offering the perfect blend of country charm and in-town convenience. This 0.4-acre lot boasts 90 feet of frontage on a year-round municipally maintained road and extends 200 feet deep, with RR (Rural Residential) zoning within the Township of Strong. The groundwork is already complete with a driveway in place, a cleared and excavated building site, a dug well, and hydro available at the road. Imagine living just minutes from Sundridge's welcoming community amenities grocery and hardware stores, charming local dining, and boutique shops and enjoying sunny days at the public beach on beautiful Lake Bernard. With quick access to Highway 11, you're perfectly situated between Huntsville and North Bay. Whether you're ready to break ground now or secure a prime location for the future, this property delivers outstanding value and the perfect place to bring your vision to life. (id:58834)
RE/MAX Professionals North
Lot 2 Old Victoria Road
Bracebridge, Ontario
Welcome to your slice of Muskoka. Situated directly across from the Black River in the quaint village of Vankoughnet on a municipal road. With over 406' of road frontage and almost 4.5 acres, you are guaranteed privacy. Enjoy the serenity of your natural surroundings, including the peaceful sound of the waterfalls just across the road. Nature lovers will appreciate being close to the Black River, perfect for fishing, kayaking, or relaxing by the water. Just a short 10 minute walk or a 3 minute drive there is a sandy beach area to enjoy. Close proximity to the Vankoughnet Village Square, offering community amenities like a children's playground, pickle ball, baseball, basketball, and a library. This lot is a perfect retreat from the hustle and bustle of everyday life. OFSC snowmobiling and ATV trails all close by. This is your chance to live the Muskoka lifestyle with modern conveniences and public beaches close by and only a 30 minute drive to Bracebridge. Whether you're looking to build a Muskoka getaway cabin or your everyday home, it's a perfect spot to bring your vision to life and start enjoying everything Muskoka has to offer. (id:58834)
Revel Realty Inc
1098 Old Hwy 117
Lake Of Bays, Ontario
Build Your Muskoka Dream - Steps from Lake of Bays! This is the one you've been waiting for: a pristine, tree-covered lot just a 5-minute stroll to Lake of Bays, with two public water access points nearby. Set on Old Hwy 117 and nestled among towering white pines, sugar maples, and hemlocks, this flat, build-ready parcel offers the perfect spot to create your cozy cabin in the woods without sacrificing access to modern comforts. Enjoy year-round access on a municipally maintained road with hydro, utilities, and high-speed internet at the lot line. Cell service? Excellent. The community? Even better just around the corner from the Lake of Bays Sailing Club, Tennis Club, and the legendary Bigwin Island Golf Club. Build above the tree line and you'll catch glimpses of the lake glimmering through the canopy. Whether you're planning a peaceful retreat or an active cottage getaway, this rare parcel gives you the best of Muskoka: nature, convenience, and community. (id:58834)
Sotheby's International Realty Canada
Lot 29 Bay Lake Road
Perry, Ontario
Tucked away in a quiet, peaceful setting just 20 minutes from Huntsville, this 1.6-acre property offers the perfect blend of privacy and convenience. Already equipped with a driveway and a charming bunkie, it's ready for your immediate enjoyment or future development. Located on a year-round municipally maintained road, just steps from the public access on Bay Lake and OFSC Trail 95. A pristine, spring-fed lake known for its clear waters and excellent fishing, including trout, bass, and perch. Enjoy the cottage lifestyle without the burden of waterfront taxes. Whether you're looking to build your dream home or simply escape the city for weekend getaways, this lot offers incredible potential in a tranquil natural setting. (id:58834)
Royal LePage Lakes Of Muskoka Realty
22 Allensville Road
Huntsville, Ontario
Unlock the potential of 42 acres just off Highway 11 at the gateway to Muskoka. This expansive property offers a rare blend of RU1 (Rural Residential) and Community Mixed Use, giving you flexibility for a wide range of uses whether you're envisioning a private home with acreage, a small business venture, or future development. A mix of wooded land and natural clearings, this property offers privacy and easy access with year-round road frontage on Allensville Rd. Hydro is at the lot line, and the location provides excellent visibility while still feeling tucked away in nature. Just minutes from downtown Huntsville, this is your chance to invest in land with room to grow, build, or simply escape. (id:58834)
Royal LePage Lakes Of Muskoka Realty
351 Ravenscliffe Road
Huntsville, Ontario
Beautiful development property with 17.2 acres, located in a fantastic in town location. Highway 11 and Highway 60 are in close proximity allowing for easy access to hospital, shopping and restaurants & entertainment. Formerly draft plan approved for 45 residential lots and 1 multi-residential lot. Since then the owner has purchased additional land from the neighbour and there is now concept drawings for 87 residential lots and 32 multi residential units. All planning to date has been completed locally by Gallagher and Associates. Studies completed to date include (1) Environmental studies for species at risk.. Specifically: Field Meadow Lark, Bobolink and Blanding Turtle. (2) Archeology study for historical artifacts. (3) Underground water migration studies for possible contaminates. This study involved approx. 15 bored wells. (4) Town of Huntsville, as well as, District of Muskoka submissions for acceptance of phase 1. (5) Applications to District for water and sewage services including installations of necessary facilities and services at the lot line (gas, water and sewer). (6) Installations were installed in multiple underground duct services with an extra set of duct systems installed for any future requirements or emergencies. All installations were accepted with all costs being paid to the District. (7) Applications and studies to date based on medium densities with higher densities possible. (8) Preliminary storm water management, settlement pond and construction mitigation plan for Phase 1. In addition, this site appears to be mostly sand with good digging conditions and minimal rock or rubble. Previous uses of the property were agricultural and the site is basically level with some drop down towards the rear. There was a traffic study completed for Phase 1. In addition, the Trans Canada Pipeline crosses the site and the company has been forwarded the development plans to date. The Seller may be willing to hold a first mortgage with 20% down. (id:58834)
Royal LePage Lakes Of Muskoka Realty
A - 193 Ontario Street
Burk's Falls, Ontario
An exceptional opportunity and a blank slate for your business in the up and coming downtown core of Burk's Falls. This recently renovated unit is the last of two units available. Walking distance to everything with ample parking on the street or in the free municipal lot just a short walk away. Walk in the front door and you'll be in awe of the space with high 12 foot ceilings and huge, welcoming bay windows facing the busy street to make great display windows. This, almost 1000 square foot space includes an employee washroom with ample power outlets to fit your needs and can be split up any way you like. Use the entire space as a store or separate the space and use part of the area as a store and the remainder as storage or office space. Street grade entry available on the road side and fibre runs down the street for excellent internet service. This location is on the main artery between the village and Magnetawan and sees tons of traffic year round. TMI will be in addition to the lease price. If you're looking for even more space the unit beside, of similar square footage, is available for now as well. (id:58834)
Royal LePage Lakes Of Muskoka Realty
61 Clarkes Lane
Huntsville, Ontario
Rare Opportunity in Downtown Utterson. Tucked away on a quiet cul-de-sac, this 2.67-acre lot offers the perfect blend of privacy, charm, and potential.Well-treed and gently hilly, its an ideal spot to build your dream home or cottage with elevated views and year-round beauty. Picture mornings with coffee overlooking the treetops and evenings taking in the sunset from your future porch.Located on a year-round serviced road with garbage collection all just minutes from the heart of Utterson.This isn't just land. It's the beginning of something special. (id:58834)
RE/MAX Professionals North

