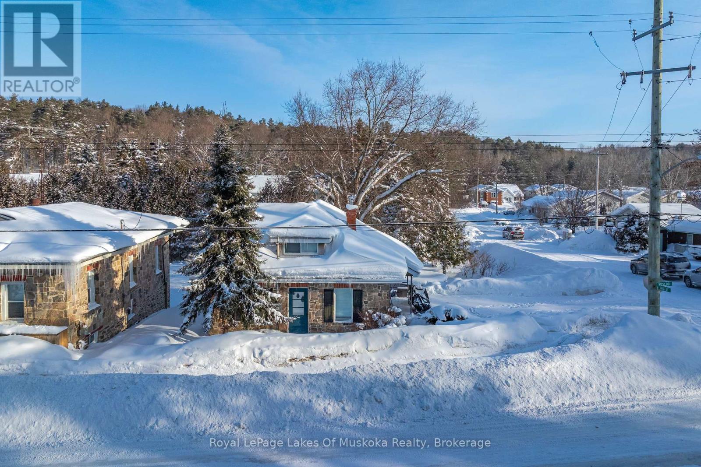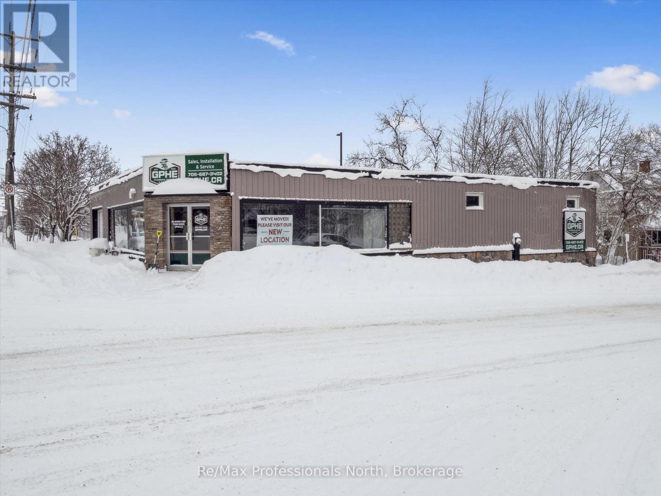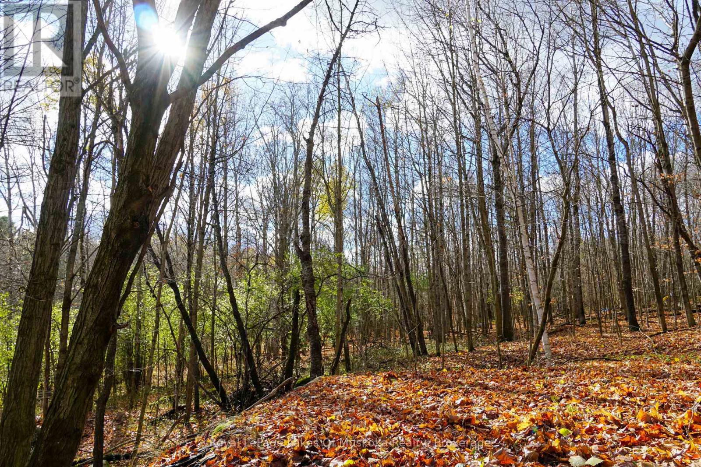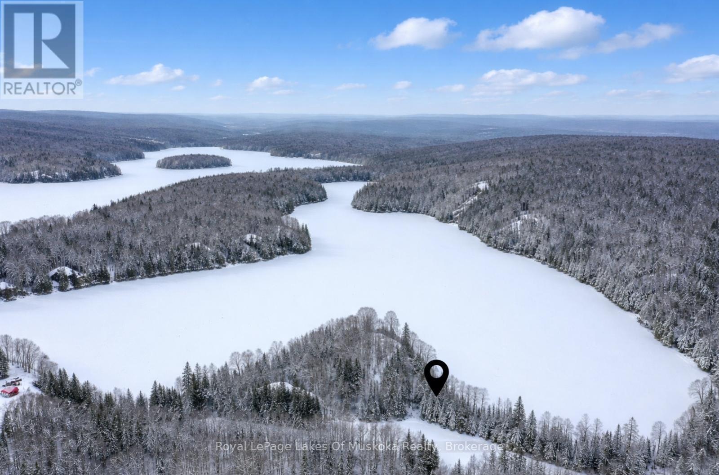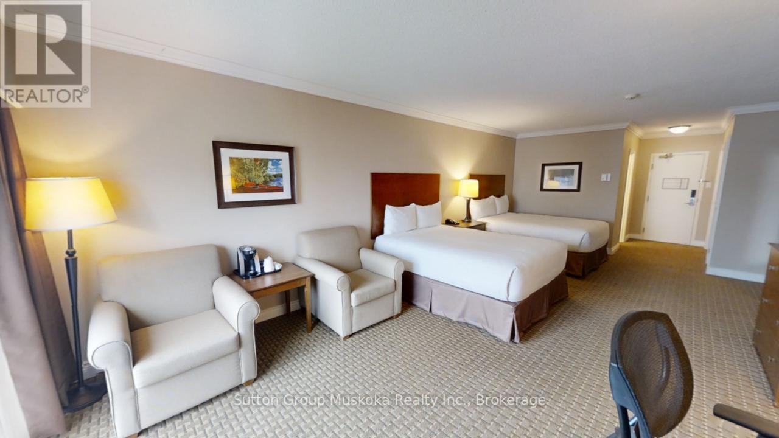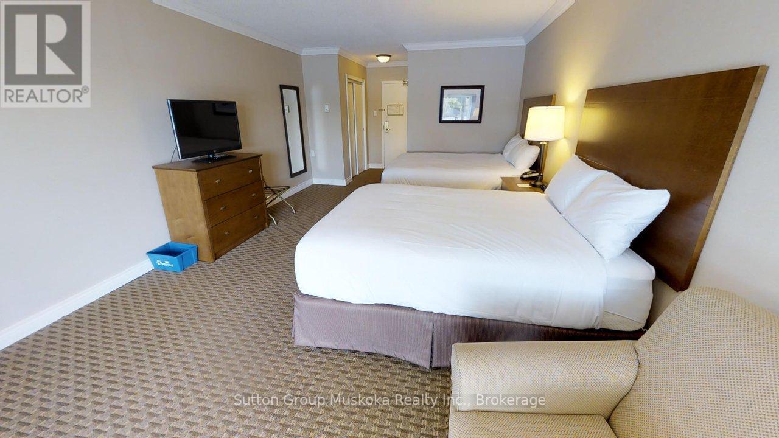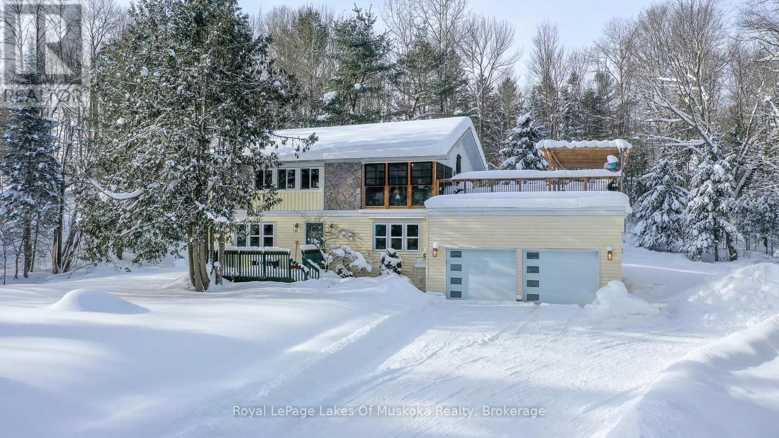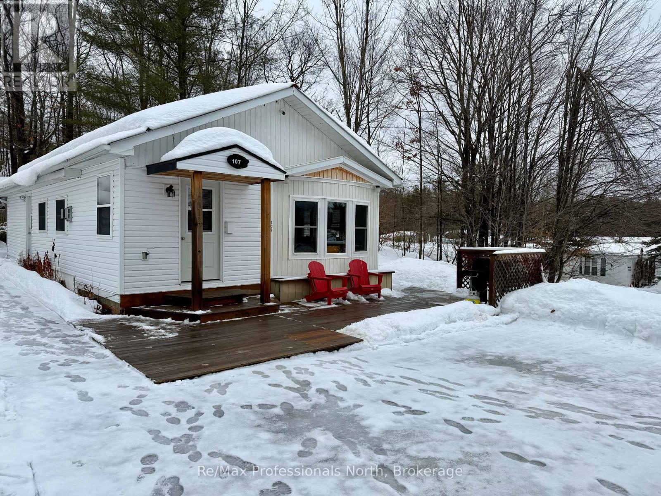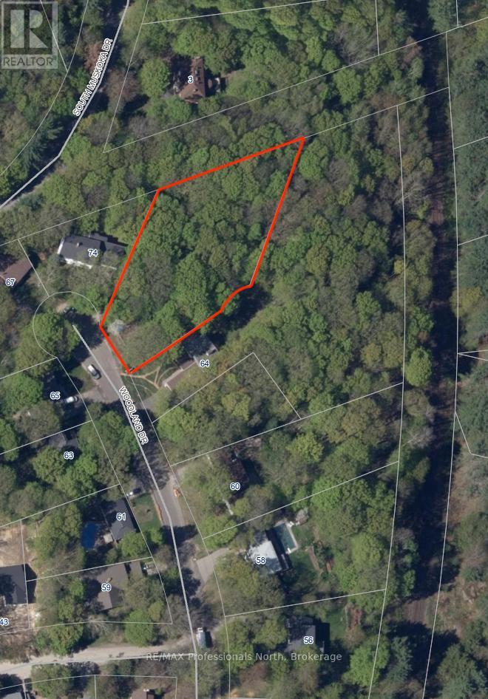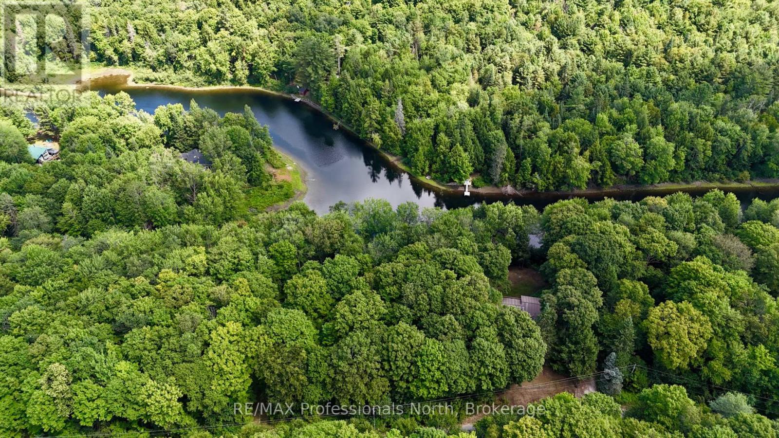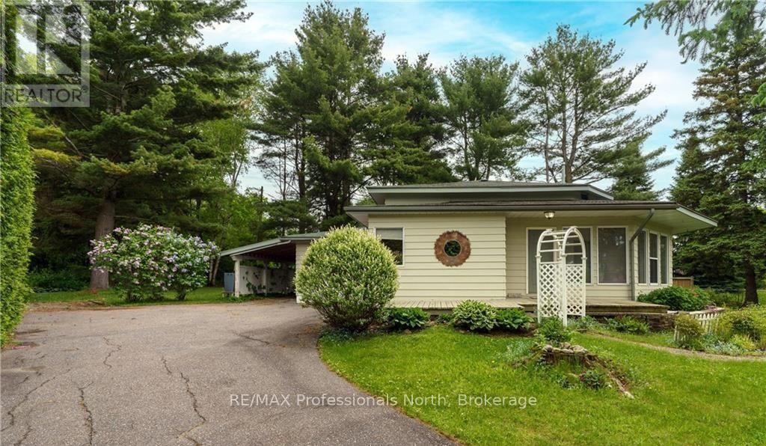60 West Road W
Huntsville, Ontario
This stone home is full character. IN TOWN LARGE LOT as well as 2 bedrooms plus a den. There is a full unfinished walkout basement to a quaint back yard and a large side yard for play toys and firepits! The possibilities are endless. Whether you're a first-time buyer, downsizer, or investor (the property has been an excellent rental), this property delivers incredible value in a prime location. Enjoy the ease of in-town living with the added benefit of being close to Huntsville's scenic trails, parks, and recreational amenities. Don't miss your chance to make this cozy, centrally located home your own! (id:58834)
Royal LePage Lakes Of Muskoka Realty
210-250 Brock Street
Gravenhurst, Ontario
Prime Downtown Gravenhurst Commercial Investment Opportunity! An exceptional opportunity to acquire a highly visible, three-lot commercial property in the heart of downtown Gravenhurst. Positioned in a high-traffic, high-exposure location and zoned C1 Commercial, this versatile property offers a rare combination of retail, industrial, residential, and on-site parking, making it ideal for owner-operators, investors, or redevelopment visionaries.The main commercial building features approximately 2,100 square feet of ground-level space with a prominent double-door entrance leading into a bright showroom/retail area. The layout also includes dedicated office space and functional warehouse storage, designed to accommodate a wide range of business operations. An additional 580-square-foot garage is accessible via ramp, providing convenient service or storage capacity. On the lower level, a 1,950-square-foot warehouse area includes a garage-style loading dock, offering practical logistics support. Ceiling clearance measures approximately 8 feet to deck and 7 feet to beam, suitable for storage, light industrial use, or distribution functions. Adding significant value and flexibility, the property also includes a tenanted well-appointed two-storey residential dwelling with functional two bedrooms and two bathrooms. This finished residence is ideal for live/work arrangements, rental income, or on-site staff accommodation. A dedicated parking area for approximately 12 vehicles enhances accessibility for customers, staff, and service vehicles: a premium feature in the downtown core. This is a rare mixed-use asset in one of Muskoka's most active commercial corridors, offering both immediate usability and upside development potential. (id:58834)
RE/MAX Professionals North
8 Rice Lane
Huntsville, Ontario
Beautiful 0.33-acre gently sloped residential building lot featuring a mix of hardwood and softwood growth. Just off Florence St., 8 Rice Lane is located at the end of a quiet cul-de-sac, which provides a perfect balance of privacy and neighbourhood charm. Only a short walk away from Huntsville's vibrant town centre, local trails, parks and schools, this lot is conveniently close to essential amenities. Zoned UR1, which allows for several different building types. Municipal water and sewer, hydroelectricity, natural gas and high-speed internet are available at the lot line for connection to your future build. Don't miss this opportunity. (id:58834)
Royal LePage Lakes Of Muskoka Realty
0 Echo Ridge Road
Kearney, Ontario
Welcome to your opportunity to own a spectacular 1.063 acre waterfront lot on Little Clam Lake, nestled in the quaint and peaceful town of Kearney. Offering an approximate 475ft of southwest facing frontage, this tranquil lakefront setting is ideal for soaking in all-day sun and unforgettable sunsets. An existing driveway off Echo Ridge Road is already in place, making access that much easier. Whether you're envisioning a seasonal retreat or a year-round escape, this property offers potential, privacy, and endless natural beauty. Perfectly positioned close to Algonquin Park access, outdoor enthusiasts will appreciate the abundance of nearby activities including skiing, skating, snowmobiling, hiking, four-wheeling, canoeing or simply enjoying a quiet stroll through Kearney's charming town centre. Alongside its serene setting, Kearney offers excellent local amenities such as convenience stores, an LCBO, restaurants, and a bakery, along with beloved community events like the Santa Claus Ski Show, dog sled races, Kearney Regatta Weekend and more. A rare chance to create your dream on a peaceful lake while enjoying the best of Muskoka/Almaguin area living. Nature, community, and adventure await. (id:58834)
Royal LePage Lakes Of Muskoka Realty
402 - 402 Bayshore - Deerhurst Drive
Huntsville, Ontario
DEERHURST RESORT - BAYSHORE COMPLEX LOOKING OVER PENINSULA LAKE - Top floor waterfront condominium located in the Bayshore complex at Muskoka's premier resort - Deerhurst Resort. This waterfront unit offers a great view over Peninsula Lake and is steps away from the beach. Inside the unit, you will find a large great room with two queen beds, a sitting area, a flat-screen TV, a bar fridge, and a full bathroom. The unit is on the rental program, with the resort providing revenue to the unit owner. For 2024, the owners' share of revenue was $14,360. Revenue for 2025 not including December 2025 was $15,661 (December 2025 revenue to follow).The monthly condo fee is $563.30 plus HST (HST should be recoverable), and the annual property tax of $1597. Enjoy the resort lifestyle - golf, beach, pools, tennis, trails, restaurants, and more. HST is applicable to the sale of this unit and is recoverable. The unit is a large hotel room; all Bayshore units must be kept on the rental program with the resort. Great unit - Great location and an amazing resort! Live, vacation and invest in Canada! (id:58834)
Sutton Group Muskoka Realty Inc.
421 - 421 Bayshore - Deerhurst Drive
Huntsville, Ontario
DEERHURST RESORT - BAYSHORE COMPLEX LOOKING OVER PENINSULA LAKE - Top floor waterfront condominium located in the Bayshore complex at Muskoka's premier resort - Deerhurst Resort. This waterfront unit offers a great view over Peninsula Lake and is steps away from the beach. Inside the unit, you will find a large great room with two queen beds, a sitting area, flat-screen TV, a bar fridge, and a full bathroom. The unit is on the rental program with the resort providing revenue to the unit owner. The monthly condo fee is $563.30 plus HST and the annual property tax of $1597. Enjoy the resort lifestyle - golf, beach, pools, tennis, trails, restaurants, and more. HST is applicable to the sale of this unit and is recoverable. The unit is a large hotel room, all Bayshore units must be kept on the rental program with the resort. Great unit - Great location and an amazing resort! Revenue paid to unit owner for 2024 was $15,053. Revenue for 2025 not including December 2025 was $14,818 (December revenue to follow). Enjoy the resort lifestyle! Live, vacation and invest in Canada! (id:58834)
Sutton Group Muskoka Realty Inc.
256 Woodland Drive
Huntsville, Ontario
Sought after sunlit and spacious 3 bedroom, 2 bathroom recreational residence is an ideal home or cottage nestled in the heart of desirable Hidden Valley community. Ski to the hill or stroll to the fabulous 300'+ beachfront on prestigious Pen Lake with a private park featuring beach volleyball, bathroom, picnic tables, space to play or lounge as part of your membership in the Hidden Valley Property Owners Association. This residence offers an attached double car garage, such a bonus for your lifestyle and hard to find in Hidden Valley. Updated gourmet kitchen features large center eating island, gas stove, and all updated appliances in the beautiful open concept main living area with beautiful Muskoka stone gas fireplace to give the space a rustic and cozy feel while up to the minute decor surrounds you! Walk out from the main living area to your quintessential sunlit and spacious 3 season Muskoka room with another fireplace to take the chill out of those cool evenings. From there, stroll to your massive entertaining deck for bbqing, private dining, entertaining, sun bathing...your fabulous new life, you decide. 3 bedrooms on main level gives good privacy for sleeping from living areas. The lower level does not feel like a basement with a walk out door to your side yard. Great spot for an in law suite or family area with a 3rd gas fireplace and 4 pc bathroom. Privately set back from the quiet street with a level double driveway, ample for you and your guests. The shingles are new in 2022. Municipal water is also a bonus. (id:58834)
Royal LePage Lakes Of Muskoka Realty
301 - 34 Deerhurst Greens Road
Huntsville, Ontario
Your Muskoka Escape Awaits! Discover effortless, year-round relaxation in this charming top-floor corner 1-bedroom, 1-bath condo at the renowned Deerhurst Resort. Offering over 650 sq. ft. of stylish living space, this inviting suite is perfect for those seeking a peaceful Muskoka retreat paired with the conveniences of resort living. A natural gas stone fireplace brings warmth and character to the living room, complemented by beautiful hardwood flooring throughout. The kitchen features granite countertops, stainless steel appliances, and a convenient in-suite laundry closet for everyday ease. The spacious primary bedroom provides a serene sanctuary to unwind, while the main living area opens to a large private deck overlooking the lush golf course-ideal for morning coffee or evening relaxation. A private exterior storage closet just outside the entrance offers ample room for seasonal items. Recent condo board updates-including a new roof, windows, sliding doors, and deck replacements. Enjoy an unmatched Muskoka lifestyle with resort amenities at your doorstep: a golf course, sandy beach, luxurious spa, fine dining, and year-round recreational activities. Owners also enjoy restaurant and spa discounts. Condo fees include water, sewer, natural gas, internet, parking, and access to many resort amenities, making this a seamless, worry-free way to embrace Muskoka living. Your carefree Deerhurst getaway is here; move in and enjoy. **No HST as this unit is not on the Deerhurst rental program. ** (id:58834)
Royal LePage Meadowtowne Realty
107 - 1007 Racoon Road
Gravenhurst, Ontario
Immaculate year-round mobile home in Sunpark Beaver Ridge! This completely renovated, spacious 925 sqft unit boasts 2 bedrooms, 1 bathroom and a large workshop/shed. One of the most prized locations and lots in the park with 5 car parking and circular driveway, most units only have 1-2 spaces. This high and dry location gives an elevated view over the pond and back crown land forest, phase 3 is further from any highway noise, and there are no neighbors on 3 sides of this location including a very private forested backdrop with exposed granite. Since the owner bought in 2016 they have completed extensive renovations: full 2x6 walls with insulation and vapor barrier (except 1 bathroom wall), topped up insulation in attic, 3 year old furnace, new kitchen, flooring, pot lights, wood tongue and groove ceiling, appliances, plumbing, windows and the back shed/workshop area which is second to none. This would make a great retirement residence, perfect or someone looking to downsize or an affordable starter home. 2 minutes to Gravenhurst for grocery stores, medical center, restaurants and amenities, you are in the country but very close to everything. Book your showing today before its gone! New Owner Landlease fees: $895/month, water testing $69.99/month, taxes $56.29/month. Utilties and insurance are extra. Owner maintains their own property. (id:58834)
RE/MAX Professionals North
0 Woodland Drive
Bracebridge, Ontario
Rare opportunity in Bracebridge. Picture yourself on the back deck with a cup of coffee or a glass of wine, listening to the sounds of nature or watching deer wander through the backyard. This 1.12 acre building lot is tucked away at the end of a mature cul de sac where properties of this size rarely become available. Situated on Woodland Drive, the lot offers 70 feet of frontage and is surrounded by towering trees, providing privacy and a peaceful natural setting while still being fully serviced with municipal water, sewer, natural gas, hydro, and fibre optic internet. Located just minutes from the hospital, downtown Bracebridge, and South Muskoka Golf and Curling Club, this prime location offers the perfect balance of convenience and the beauty of Muskokas natural forest. (id:58834)
RE/MAX Professionals North
0 Sherwood Forest Road
Bracebridge, Ontario
Nestled on the scenic Muskoka River just 15 minutes from Bracebridge, this vacant piece of forested land offers the perfect balance of peaceful retreat and convenient access to town amenities. With 110 feet of river frontage and just under half an acre, the property provides a private natural setting surrounded by mature trees, giving you a sense of seclusion without being too remote. The calm waters here are ideal for swimming, paddling, fishing, or exploring by small boat, while the quiet sounds of nature create the perfect backdrop for summer days. Whether you are looking to build your dream getaway or simply enjoy the tranquility of Muskokas outdoors, this property presents a rare opportunity to own waterfront land in a desirable and serene location. (id:58834)
RE/MAX Professionals North
258 Hunters Bay Drive
Huntsville, Ontario
Charming & Unique Bungalow on Hunters Bay. Welcome to this well-located bungalow set on a large, level lot with mature trees and perennial gardens, just minutes from downtown Huntsville. This 3 bedroom, 2 bathroom home features an open-concept layout that's bright and inviting, offering a great opportunity to add your own style and personal touches. The home includes an attached garage with direct interior access, plus an additional carport-plenty of space for parking and storage. The unfinished basement provides extra storage or future potential. A gas fireplace adds warmth and comfort, and new laundry (washer & dryer) will be installed prior to occupancy. Some furniture may be available for purchase if desired. (id:58834)
RE/MAX Professionals North

