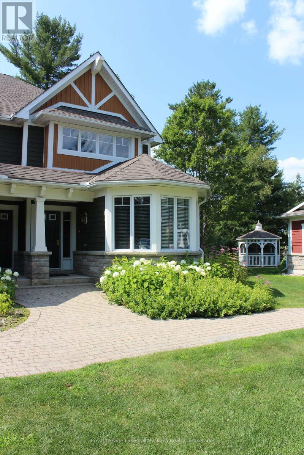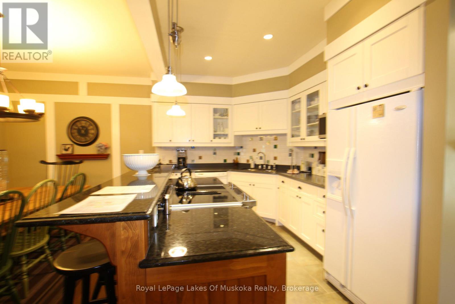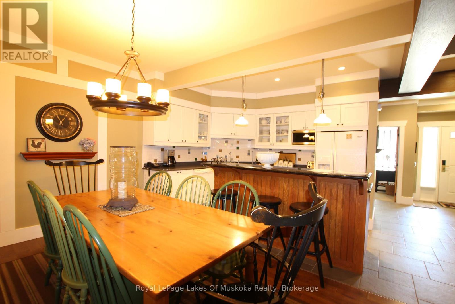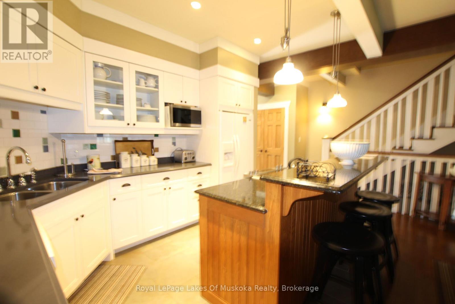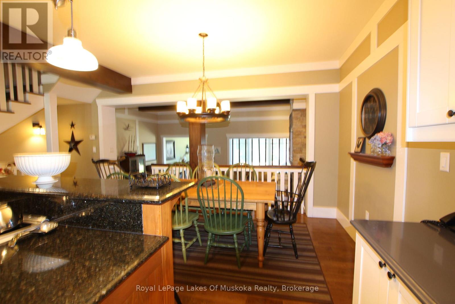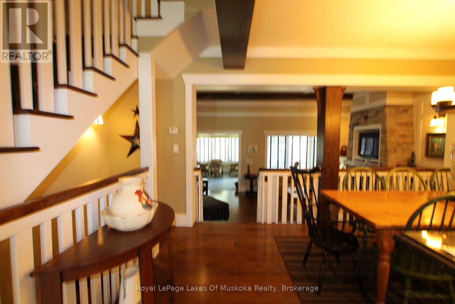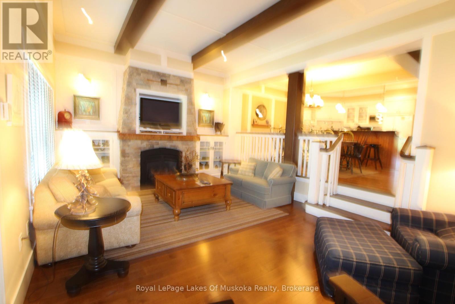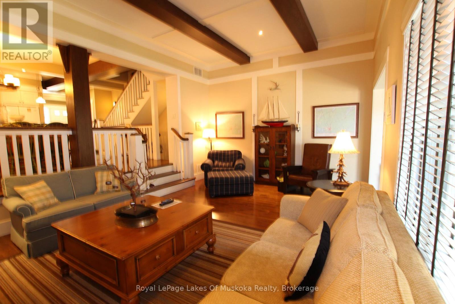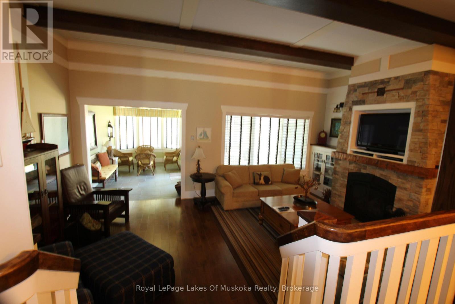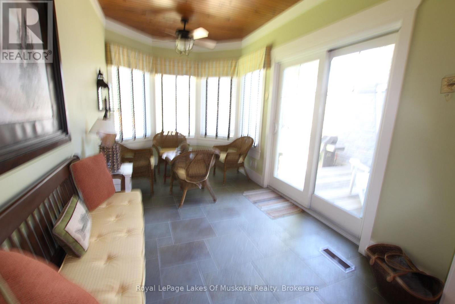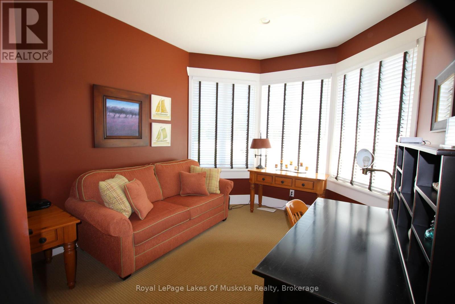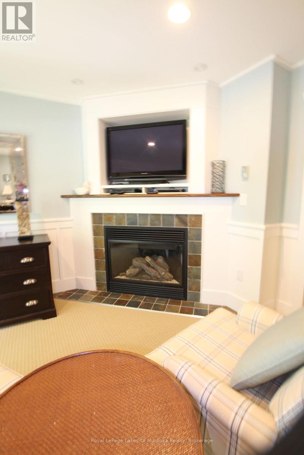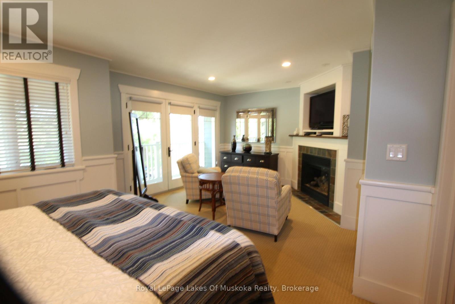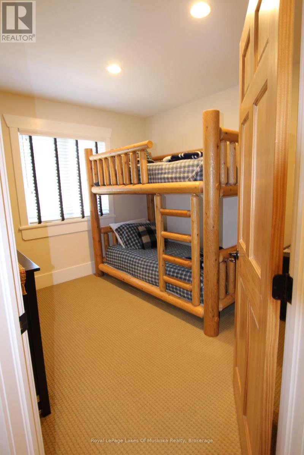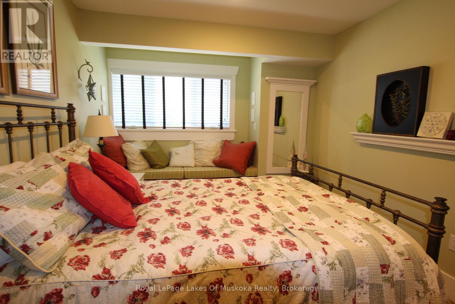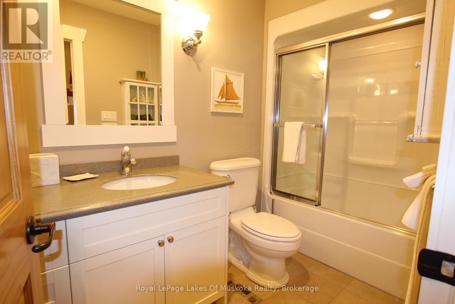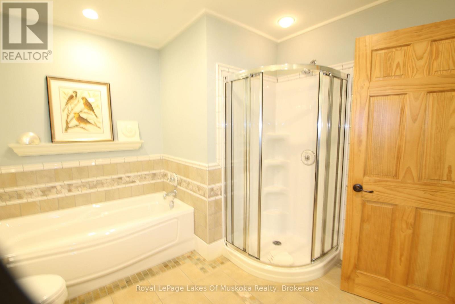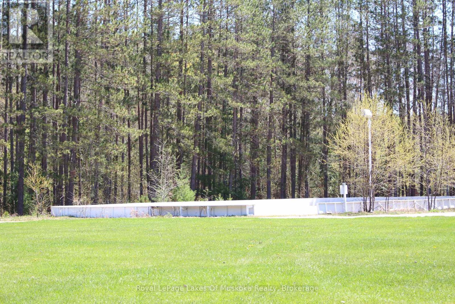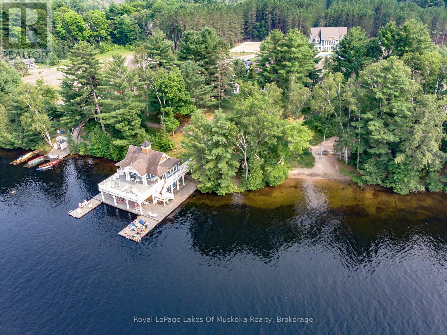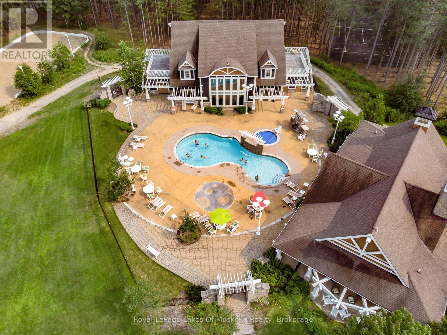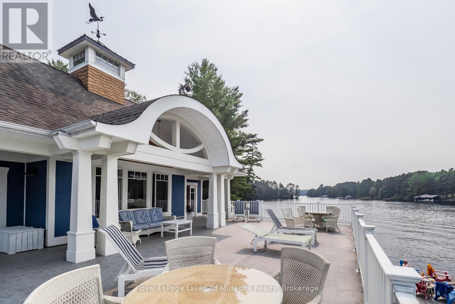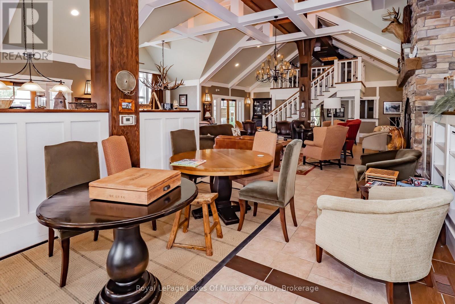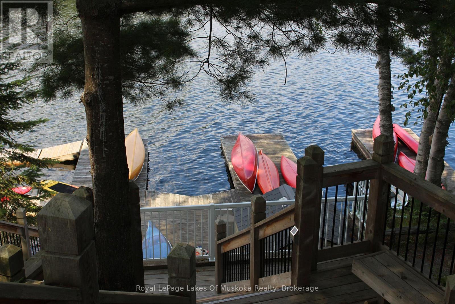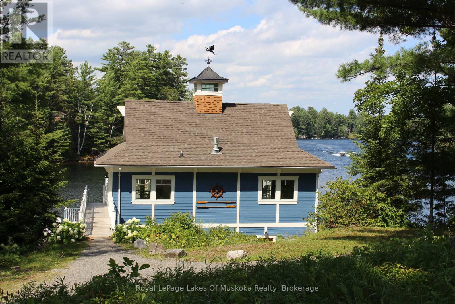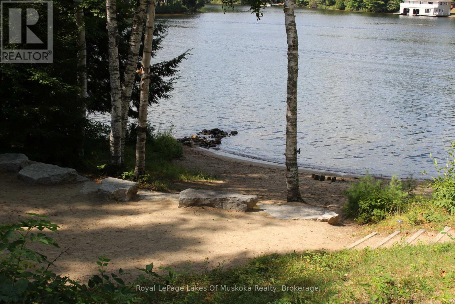
V 14 W 3 - 1020 BIRCH GLEN ROAD
Lake of Bays, Ontario P0B1A0
$129,900
Address
Street Address
V 14 W 3 - 1020 BIRCH GLEN ROAD
City
Lake of Bays
Province
Ontario
Postal Code
P0B1A0
Country
Canada
Days on Market
224 days
Property Features
Bathroom Total
3
Bedrooms Above Ground
3
Bedrooms Total
3
Property Description
LANDSCAPES is a luxury fractional ownership resort located in Baysville, the gateway to Lake of Bays, Muskoka's second-largest lake. This is your chance to enjoy five weeks each year in VILLA 14, one of the few pet-friendly, three-bedroom plus den villas available. Your fixed Summer Week #3 begins this year on July 10th, 2026 an ideal time to experience Muskoka at its very best. In addition to this prime summer week, you'll have four more fixed weeks throughout the year, along with one floating week that you choose each fall, allowing you to enjoy all four seasons in this stunning location. VILLA 14 is thoughtfully designed for luxurious comfort and year-round enjoyment. It features three spacious bedrooms plus a den, three full bathrooms, a gourmet chefs kitchen, a large open-concept living and dining area, two fireplaces, and hardwood flooring in the main living spaces. The upper-level master suite includes a four-piece ensuite, a second fireplace, and a private deck with views over the lake. A full laundry area is also included for your convenience. The resort offers exceptional amenities that appeal to the whole family. These include a two-storey boathouse, an inground pool, a well-appointed clubhouse with a library and exercise room, hot tub, firepit, and barbecue areas. With over 1,000 feet of shoreline, two sandy beaches, and 19 acres of landscaped grounds with walking trails, you can choose to mingle with fellow owners or enjoy peaceful solitude. A short stroll brings you into Baysville, a delightful Muskoka village, while Huntsville and Bracebridge are both just a 20-minute drive away. September 26th, 2025. Your 2026 usage weeks include January 30th, March 13th, June 19th July 10th (your fixed Summer Week), and October 2nd. .Annual fees for 2025 are $6,275 plus HST. (id:58834)
Property Details
Location Description
Cross Streets: 117 and Birch Glen. ** Directions: M 117 TO Birch Glen Rd.
Price
129900.00
ID
X12045273
Equipment Type
None
Structure
Boathouse
Features
Wooded area, Irregular lot size, Partially cleared, Flat site
Rental Equipment Type
None
Transaction Type
For sale
Water Front Type
Waterfront
Listing ID
28082233
Ownership Type
Freehold
Property Type
Single Family
Building
Bathroom Total
3
Bedrooms Above Ground
3
Bedrooms Total
3
Basement Type
Full
Cooling Type
Central air conditioning
Exterior Finish
Brick Veneer, Wood
Heating Fuel
Propane
Heating Type
Forced air
Size Interior
1500 - 2000 sqft
Type
Row / Townhouse
Utility Water
Municipal water
Room
| Type | Level | Dimension |
|---|---|---|
| Bedroom | Second level | 6.22 m x 4.22 m |
| Bedroom 2 | Second level | 3.91 m x 3.05 m |
| Bedroom 3 | Second level | 4.27 m x 3.05 m |
| Living room | Ground level | 6.22 m x 4.32 m |
| Dining room | Ground level | 3.76 m x 2.74 m |
| Kitchen | Ground level | 3.76 m x 2.74 m |
| Den | Ground level | 3.51 m x 3.15 m |
| Sunroom | Ground level | 4.57 m x 3.05 m |
Land
Size Total Text
1000 x 1500 FT|10 - 24.99 acres
Access Type
Year-round access, Private Docking
Acreage
true
Sewer
Sanitary sewer
SizeIrregular
1000 x 1500 FT
To request a showing, enter the following information and click Send. We will contact you as soon as we are able to confirm your request!

This REALTOR.ca listing content is owned and licensed by REALTOR® members of The Canadian Real Estate Association.

