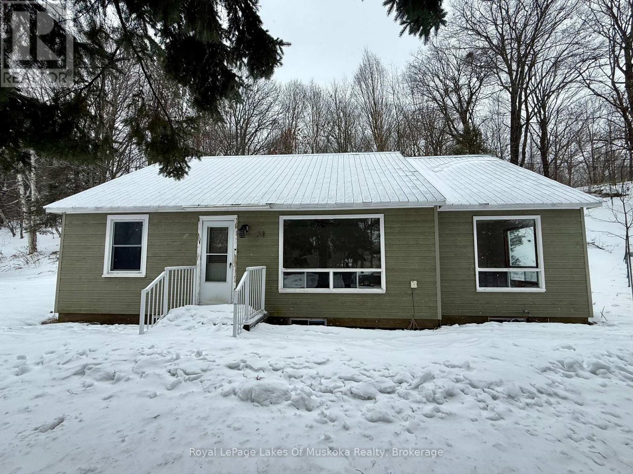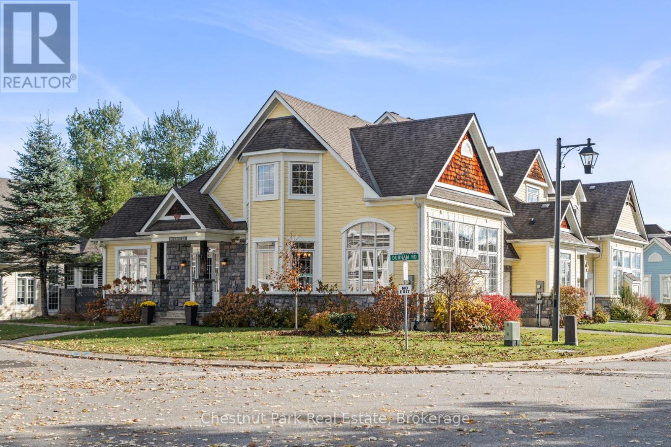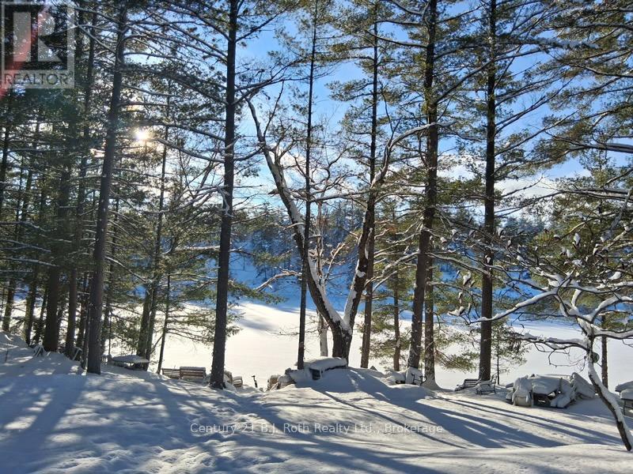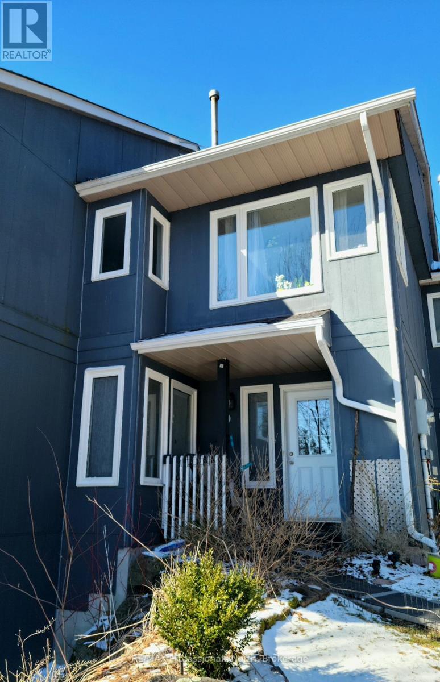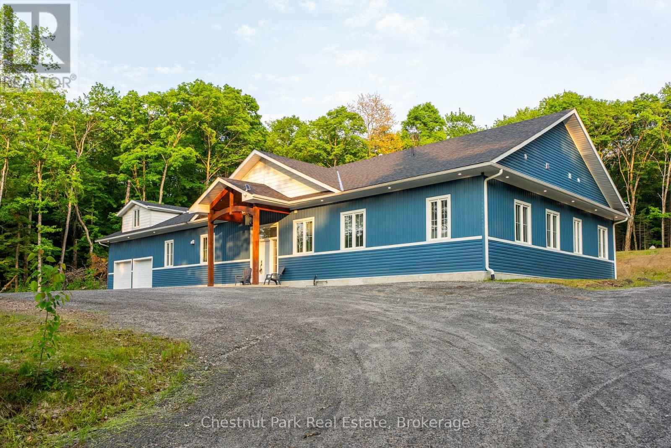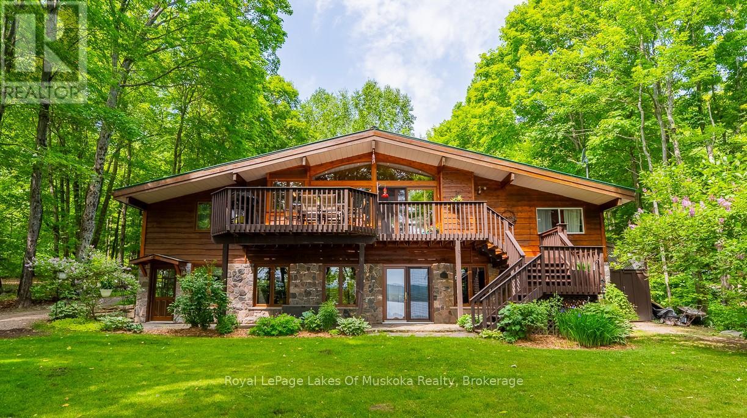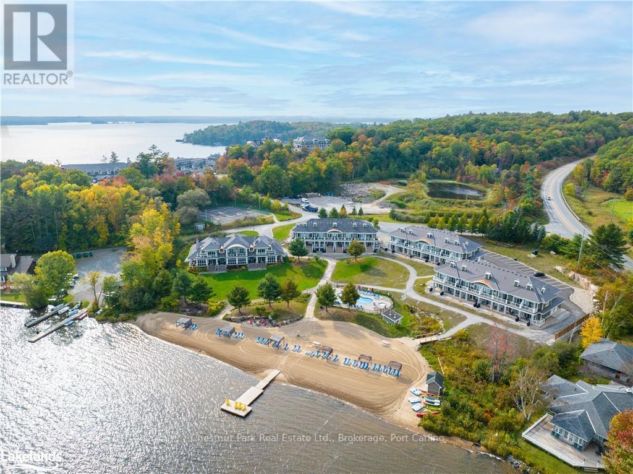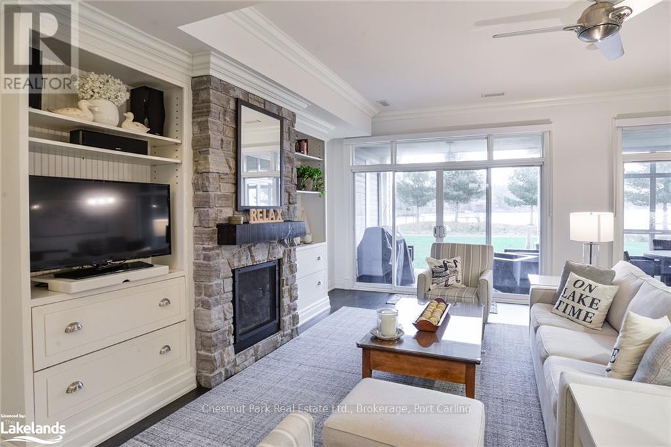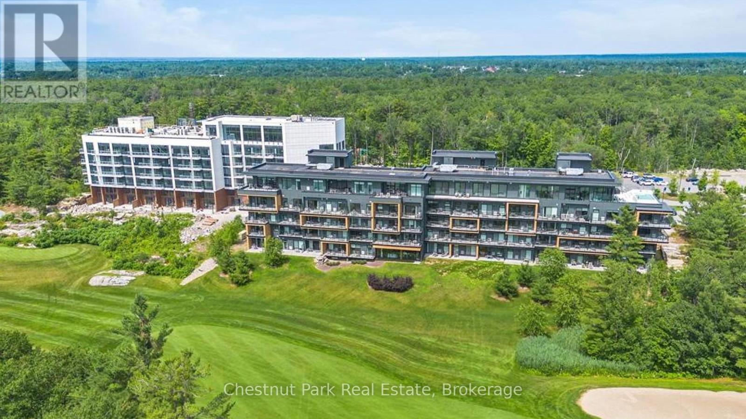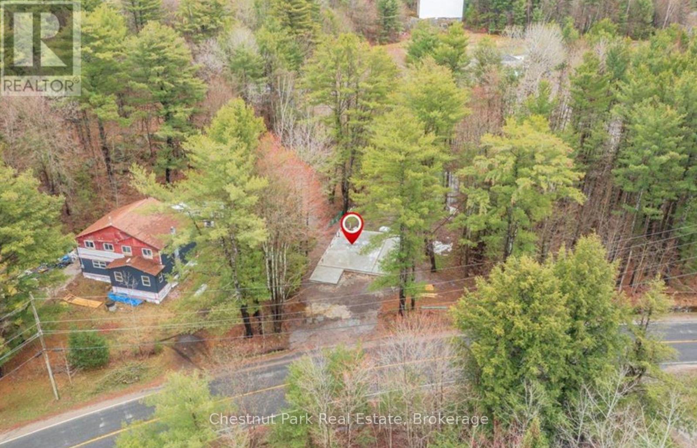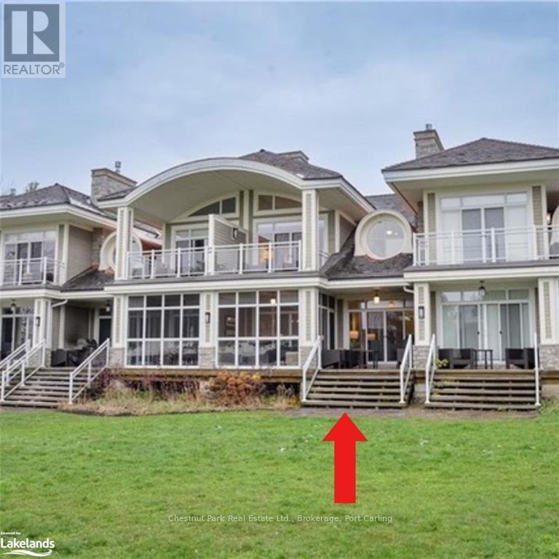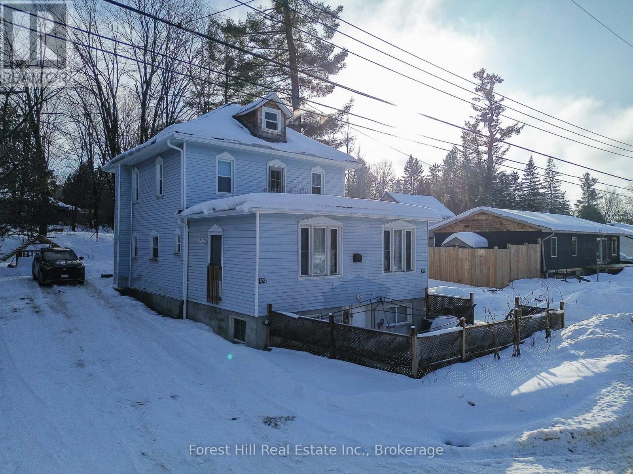31 Ferguson Road
Huntsville, Ontario
Located within walking distance from downtown, Avery Beach, and steps from Hunter's Bay Trail this three bedroom, two bath home features real hardwood flooring, main floor laundry area, large paved driveway, and a full basement with fourth bedroom roughed in complete with an ensuite. Natural gas heating and hot water on demand keeps energy costs low. This is a well built home that has stood the test of time and is the perfect starter home for a young family, those looking to downsize or move into/closer to town, or an income property for an investor. The open kitchen offers an eat-in option or for larger gatherings, a large dining room offers charm and plenty of natural light. With a small refresh, the hardwood floors with teak wood trim (in most rooms/spaces) adds a warm ambiance and value to this quaint home. The oversized lot offers more than enough room for a garage and the dead end road offers an escape from busy streets. Head to the beach for a sunny summer afternoon or take regular walks along the scenic Hunter's Bay Trail to relax after a long day. Lots of opportunity for this place, it's located in a prime area of Huntsville being close to town, the highway, and the waterfront. (id:58834)
Royal LePage Lakes Of Muskoka Realty
23 Spencer Street
Bracebridge, Ontario
This stunning end unit townhome is located in the highly sought after Waterways community, and offers access to the Muskoka River and a maintenance free lifestyle. Originally built as the Model Home this grand property boasts an array of upgrades and higher end features & finishes. The impressive Great Room has cathedral ceilings, a full height stone fireplace and large windows that gift the space with natural light. The Chef's Kitchen and open concept Dining Room offer an ideal area to entertain and host dinner parties with its large island, granite counter tops and unobstructive views of neighbouring green space and mature trees. The generous main floor Primary suite offers vaulted ceilings, a 5 piece ensuite , walk in closet and direct access to the expansive private deck- a peaceful retreat and perfect place to enjoy morning coffee or unwind at the end of the day. A laundry room/mudroom with access via the single car garage and a powder room complete the main level. Upstairs you will find an inviting open to below loft space overlooking the Great Room along with three spacious Bedroom and a four piece washroom- perfect for family or guests. The lower level is unfinished but full of potential, with eight foot high ceilings and plumbing roughed in- ready to be customized to your needs. Mature perennial gardens and a landscaped stone pathway add additional curb appeal and fibre internet keeps you connected. Maintenance Free Living at its finest. Lawn Care, complete snow removal and garbage/recycle pick up are provided with your monthly maintenance fee ($287). This beautiful home is situated next to Annie Williams Park, where you will find beach areas, a swim dock, room for your pets to play and year round events including theatre performances and the popular Muskoka Arts & Crafts Show. Enjoy the best of Muskoka living in this quiet, friendly neighbourhood just minutes from downtown Bracebridge and its many shops, restaurants and amenities. (id:58834)
Chestnut Park Real Estate
1112 Sam Cook Road
Gravenhurst, Ontario
1112 Unit 2 Sam Cook RdMake your sunset dreams come true and experience year-round enjoyment at this incredible waterfront paradise. Peace and tranquility await on 440 feet of private shoreline spanning 8 acres of beautiful mature evergreens and deciduous trees, set on a pristine lake in the heart of Muskoka.With only five properties on Little Sunny Lake-the largest being Crown land-this is a rare opportunity to enjoy true privacy and nature at its finest. In the warmer months, soak in the calm lake views and stunning sunsets. In the winter, embrace classic Muskoka living with snowshoeing through your own woodedtrails, skating on the lake, and easy access to nearby snowmobile routes-a true four-season retreat.This property offers the ultimate escape from the hustle and bustle of everyday life and is an ideal setting to build your dream or retirement home. Act soon-opportunities like this don't last long.An older cottage with hydro exists on the property; the seller makes no warranties and the building is being sold as-is. For building permits, potential severance, road allowances, or other pertinent information, please consult the Planning Department at the Town of Gravenhurst (705-687-3412). (id:58834)
Century 21 B.j. Roth Realty Ltd.
20 - 1591 Hidden Valley Road
Huntsville, Ontario
Nestled among the trees, this charming two-story condominium townhouse offers proximity to the ski chalet and a wealth of year-round recreational opportunities. Enjoy access to a private beach for residents in Hidden Valley in the warm months and walking distance to the ski hill in the winter. A short trip of less than ten minutes gets you to the heart of Huntsville with all of the amenities the Town has to offer. The unit features a large, open main room with a natural gas fireplace and open dining room, visible from the kitchen over the breakfast bar. The patio door opening onto the deck from the living room provides easy access to the back yard where there is a natural gas hookup for a barbecue. The main entrance is spacious with a closet and quick access to the powder room on the main floor. Upstairs, the large main bedroom easily accommodates a king size bed and dressers on either side. The balcony walkout from the main bedroom overlooks the back yard and the forested hillside beyond. A 4-piece en-suite bathroom with a long countertop is accessible from the main bedroom. Laundry on second floor. The front bedroom features a large window through which the sunrise over Peninsula Lake can be enjoyed and the third bedroom features two windows overlooking the front of the unit. The top floor bathroom has a bathtub with a shower as well as a standalone shower. In the fully finished basement there is a large carpeted recreation room and a 2-piece bathroom. At the end of the hall is a built-in sauna big enough for four with a tiled room with a shower. Two parking spaces are conveniently located right at the front door. Features include: a rented water purifier / softener, PEX plumbing, Vinyl windows and patio doors with functioning screens, Ecobee thermostat, Moen Flo water monitor and whole home leak protection (2024), water pressure control valve (2024), Furnace replaced in 2016 and maintained annually, Telus security system, natural gas heating & bbq connection. (id:58834)
RE/MAX Professionals North
1153 Deer Lake Road
Perry, Ontario
Step into this incredibly vast and stunning newer built home located on approximately 2.6 acres in the Township of Perry. This is main floor living at its finest! Offering 6 bedrooms and 5 bathrooms, all designed with comfort in mind. With well over 4000 sq.ft of well planned space, this property has it all. The open concept kitchen, dining and living areas create a seamless flow, offering a huge space perfect for entertaining friends and family, they can all gather and stay here! The modern and bright kitchen offers oversized stainless steel appliances, and a large island for all of your cooking needs. The great room offers impressive vaulted ceilings and a wood accented fireplace, allowing for plenty of room to kick back and relax by the fire. This space also provides access to the private yard via two double french doors to the oversized patio. Enjoy the luxury of 2 primary bedrooms with their own ensuites, in addition to 4 more bedrooms sharing Jack and Jill bathrooms, providing even more comfort and privacy. Set on an elevated lot with a charming circular driveway, this home combines elegance with functionality, with enough parking between the attached double garage and driveway for friends, family and more. The attached two-car garage includes a finished loft above, which can serve as an additional bedroom or a fun games room for the kids. The automatic generator will ensure your comfort. Located on the desirable Deer Lake Road not far from Emsdale and access to Hwy 11 , this home is a rare find! Only minutes to Deer Lake, Doe Lake, the town of Kearney, post office, convenience stores, liquor store and restaurants. Here you will also find access to Kearney's three-chain lakes and public beach. Access to Algonquin Park is only a short drive away. Some of the best trails for snowmobiling and ATV'ing are close by as well. There is always something to do, so don't miss your chance to own this spectacular property schedule your showing today! (id:58834)
Chestnut Park Real Estate
168 Lakeshore Road
Burk's Falls, Ontario
First time offered for sale! This cherished year-round waterfront home on Pickerel Lake, formerly known as 'Lasting Impressions', is ready for its next chapter. Nestled on a beautifully landscaped and private 0.8-acre lot with 100 feet of natural shoreline, this cherished retreat offers four-season comfort, tranquility, and endless recreation. Enjoy breathtaking lake views, sandy beach entry, deep water off the dock for swimming and boating, and a private snowmobile path to the lake. Mature trees, perennial gardens, and a peaceful waterfall beside a flagstone patio create a truly serene outdoor haven. You're welcomed by a striking granite stone entrance while beautiful flagstone steps lead to the lake, and front and rear decks offer multiple places to relax or entertain. Crafted with top-quality B.C. red cedar on all buildings, the main home features a warm and functional layout with 3+1 bedrooms upstairs and 2 more in the finished walkout basement. The inviting living room with lake views boasts a stunning fieldstone propane fireplace, and the stylish Cutters Edge kitchen has ample cabinetry, and a Vermont Castings propane stove in the dining area. Comfort and efficiency abound with propane radiant in-floor heating on both levels, a new heat pump with A/C, hot water on demand, drilled well, a woodstove (WETT certified), lake-drawn water system for the gardens, and a generator for backup power. Additional highlights include a massive 40' x 26' insulated/heated workshop with hydro, an oversized double garage, attached woodshed, propane BBQ hookup, invisible dog fence, and a charming cedar bunkie, ideal for guests, a studio, or a creative retreat. Plentiful parking accommodates vehicles, trailers, ATVs, snowmobiles, and more. Located on a well-maintained year-round road just 15 minutes from Hwy 11 and Burks Falls and close to OFSC trails! A rare and lovingly maintained property offering year-round lakeside living at its best -your Pickerel Lake paradise awaits! (id:58834)
Royal LePage Lakes Of Muskoka Realty
G103-A2 - 1869 Muskoka 118 Road W
Muskoka Lakes, Ontario
Welcome to Touchstone Resort, low maintenance Muskoka living at its best. This Grand Muskokan 1/8th fractional ownership unit has stunning views out over Lake Muskoka and walk out beach access. This beautiful condo has a signature Muskoka room, gourmet kitchen, soaker tub in the master ensuite, bbq area and a private balcony with a beautiful lake view. A2 fraction gives owners 6 weeks of use a year plus one bonus week. Amenities include pools, hot tubs, fitness room, sports court, non-motorized water toys, a manicured beach, dock with boat parking (for an additional fee) and the children's playground. Moreover utilize the onsite spa and the restaurant on the grounds or venture into Bracebridge or Port Carling for a host of options. Just a short drive from the GTA, feel the ease of resort living at its finest spent in your own piece of paradise. Better yet this unit is pet friendly with grass right off the deck so bring your furry friends. Purchase price + HST (ask LA about how to assume HST) (id:58834)
Chestnut Park Real Estate
G103-A1 - 1869 Muskoka 118 Road W
Muskoka Lakes, Ontario
Welcome to Touchstone Resort, low maintenance Muskoka living at its best. This Grand Muskokan 1/8th fractional ownership unit has stunning views out over Lake Muskoka and walk out beach access. This beautiful condo has a signature Muskoka room, gourmet kitchen, soaker tub in the master ensuite, bbq area and a private balcony with a beautiful lake view. A1 fraction gives owners 6 weeks of use a year plus one bonus week. Amenities include pools, hot tubs, fitness room, sports court, non-motorized water toys, a manicured beach, dock with boat parking (for an additional fee) and the children's playground. Moreover utilize the onsite spa and the restaurant on the grounds or venture into Bracebridge or Port Carling for a host of options. Just a short drive from the GTA, feel the ease of resort living at its finest spent in your own piece of paradise. Better yet this unit is pet friendly with grass right off the deck so bring your furry friends. Purchase price + HST (ask LA about how to assume HST) (id:58834)
Chestnut Park Real Estate
404 - 120 Carrick Trail
Gravenhurst, Ontario
Summer Seasonal Rental at Muskoka Bay Resort in Gravenhurst. This all inclusive and fully furnished 1 Bedroom + den condo overlooking the renowned Muskoka Bay Golf Course is available starting June 1, 2026. Bright and thoughtfully designed the 4th-floor unit features large windows that welcome natural light and a private balcony with stunning sunset and views of the 18th hole. Additional features include in-suite laundry, high-speed internet, parking, walking trails, and easy access to amenities and the Muskoka Wharf. Better yet enjoy the resort amenities including infinity pools,, gym, restaurant, the new sky bar and more. Ideal for professionals or couples seeking a stylish retreat in a vibrant community. Book your showing today. (id:58834)
Chestnut Park Real Estate
1765 Gravenhurst Parkway
Gravenhurst, Ontario
Looking to build your dream home in Muskoka with convenient access to town and the highway? This level, well-treed lot on a municipally maintained road just outside Gravenhurst offers the perfect balance of privacy and accessibility.Set within a mature forest backdrop, the property comes with permits and architectural plans in place for a stunning modern Timber Block home. The proposed design features a two-storey, 3-bedroom, 2-bath layout with a Muskoka Room, expansive deck, and covered carportideal for stylish, year-round living or a weekend escape.A concrete pad foundation has already been poured, complete with plumbing rough-ins, saving you valuable time and upfront investment. The buyer has the option to customize finishes and work directly with Timber Block, bring in a third-party builder, or start fresh with your own vision entirely. Hydro, septic, and well installation will be required, offering a clean slate to tailor infrastructure to your preferences.Whether you're looking for a turn-key build experience or a fresh canvas for your dream home, this property offers tremendous value and flexibility in a sought-after Muskoka location. (id:58834)
Chestnut Park Real Estate
G103-A - 1869 Muskoka 118 Road W
Muskoka Lakes, Ontario
Welcome to Touchstone Resort, low maintenance Muskoka living at its best. This Grand Muskokan 2/8th's fractional ownership unit has stunning views out over Lake Muskoka and walk out beach access. This beautiful condo has a signature Muskoka room, gourmet kitchen, soaker tub in the master ensuite, bbq area and a private balcony with a beautiful lake view. A1/A2 fractions give owners 12 weeks of use a year (back to back summer) plus one bonus week. Amenities include pools, hot tubs, fitness room, sports court, non-motorized water toys, a manicured beach, dock with boat parking (for an additional fee) and the children's playground. Moreover utilize the onsite spa and the restaurant on the grounds or venture into Bracebridge or Port Carling for a host of options. Just a short drive from the GTA, feel the ease of resort living at its finest spent in your own piece of paradise. Better yet this unit is pet friendly with grass right off the deck so bring your furry friends. Purchase price + HST (ask LA about how to assume HST) (id:58834)
Chestnut Park Real Estate
132 Richard Street
Bracebridge, Ontario
Don't miss this investment opportunity. This well-maintained duplex on town services offers two separately metered units with separate driveways and private entry points on either side-ideal for tenant privacy.Unit A is a two-level apartment (plus basement) with 3 bedrooms, 1.5 baths, original hardwood floors, and bright living/dining spaces. Laundry is in the basement. Unit A will be vacant end of February, offering the option for owner occupancy or re-rental of your choice. Updates include new windows and entrance door (2024) plus new dishwasher, stove, washer & dryer (2025).Unit B is a two-level apartment featuring 2 spacious bedrooms upstairs, and on the main level a 3-piece bath, large laundry room, and a fully upgraded kitchen. Enjoy outdoor living on the private sunken stone patio.Additional improvements include hot water tanks (2024 & 2025) and all soffits and fascia replaced (Spring 2025). With strong rental demand and extremely low vacancy, this is an excellent income-producing property. (id:58834)
Forest Hill Real Estate Inc.

