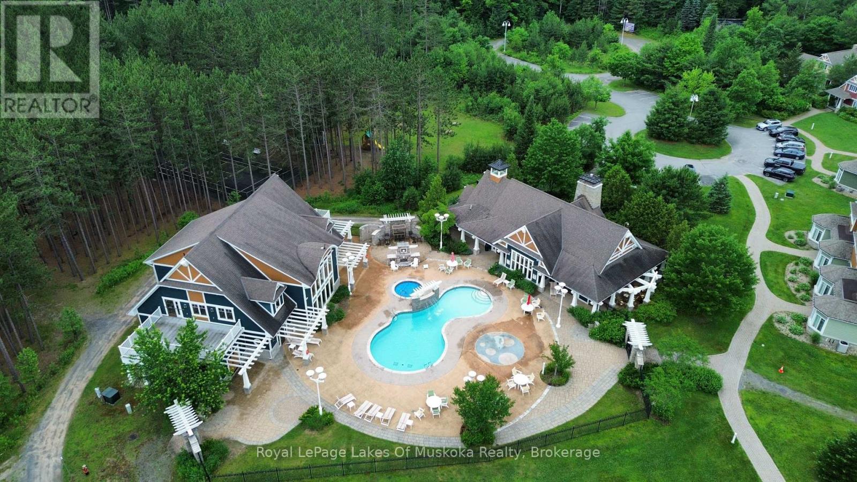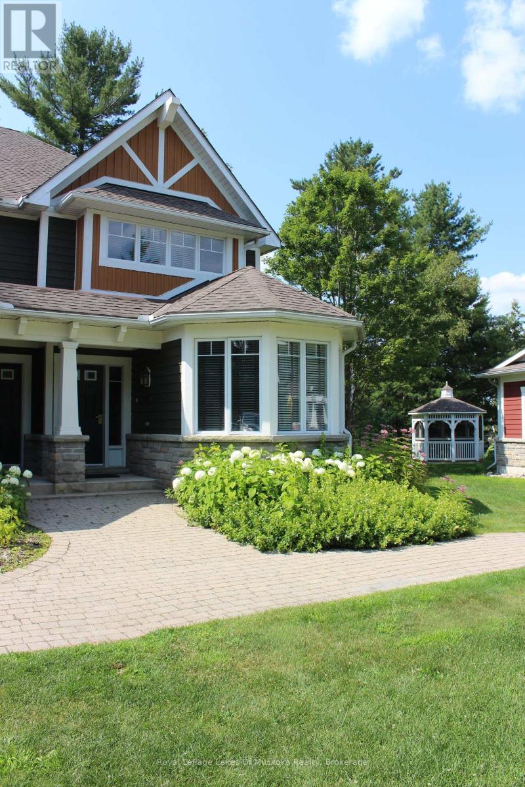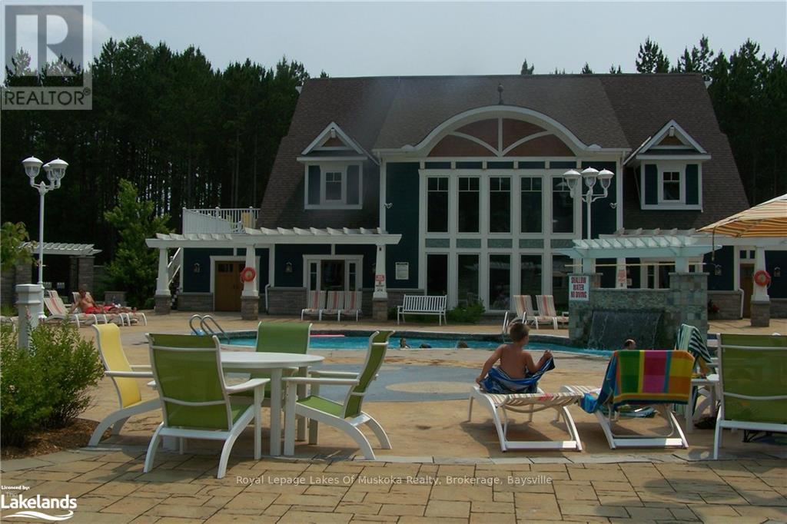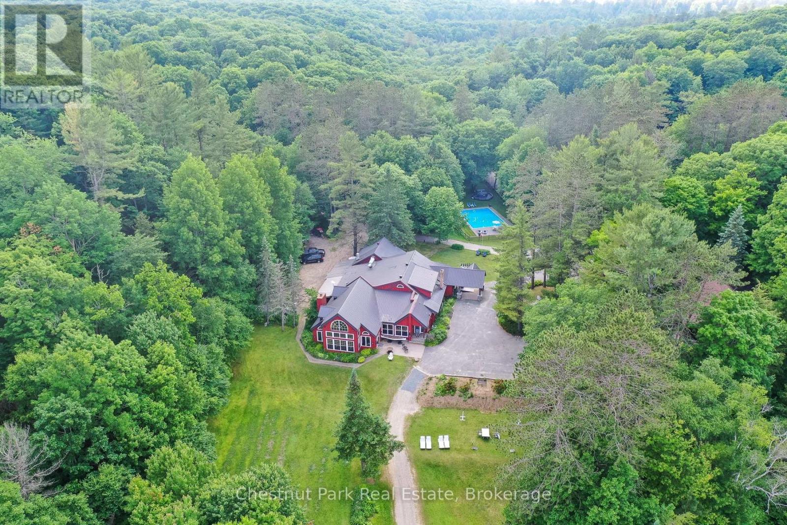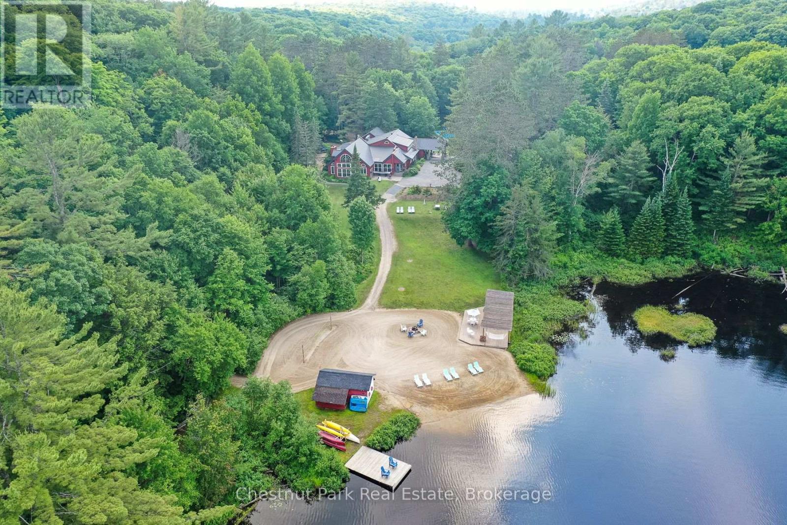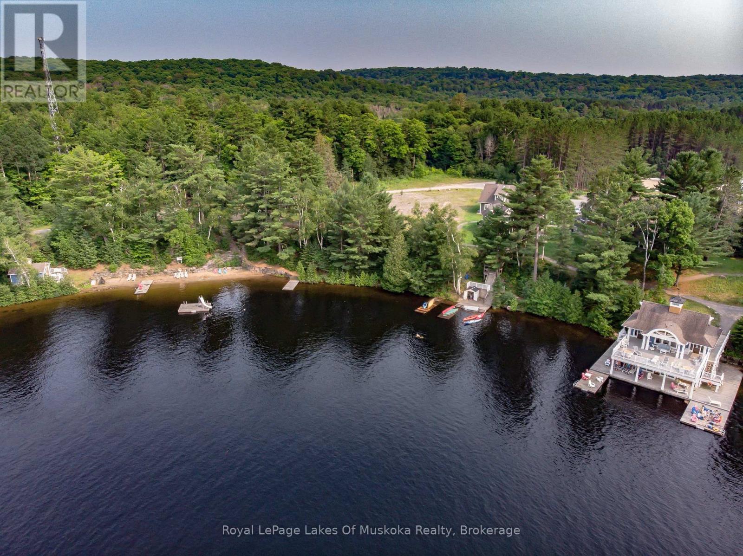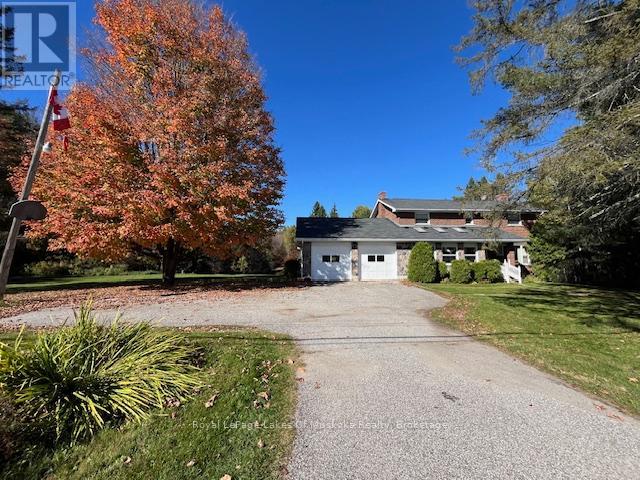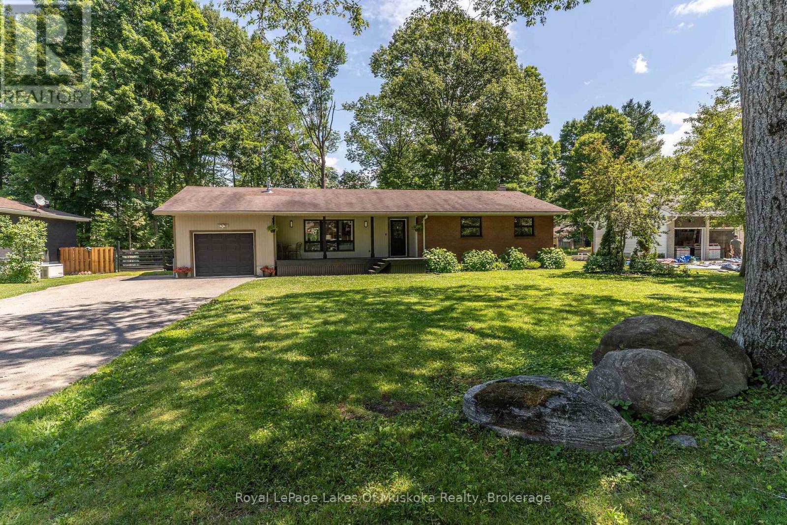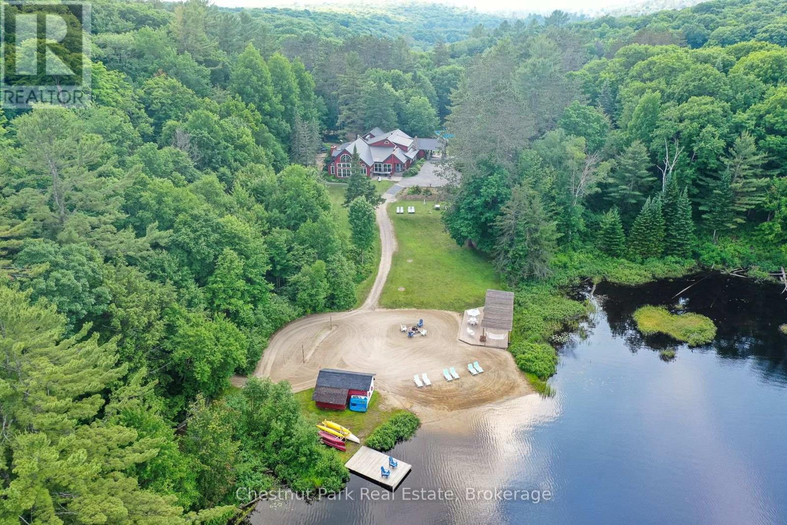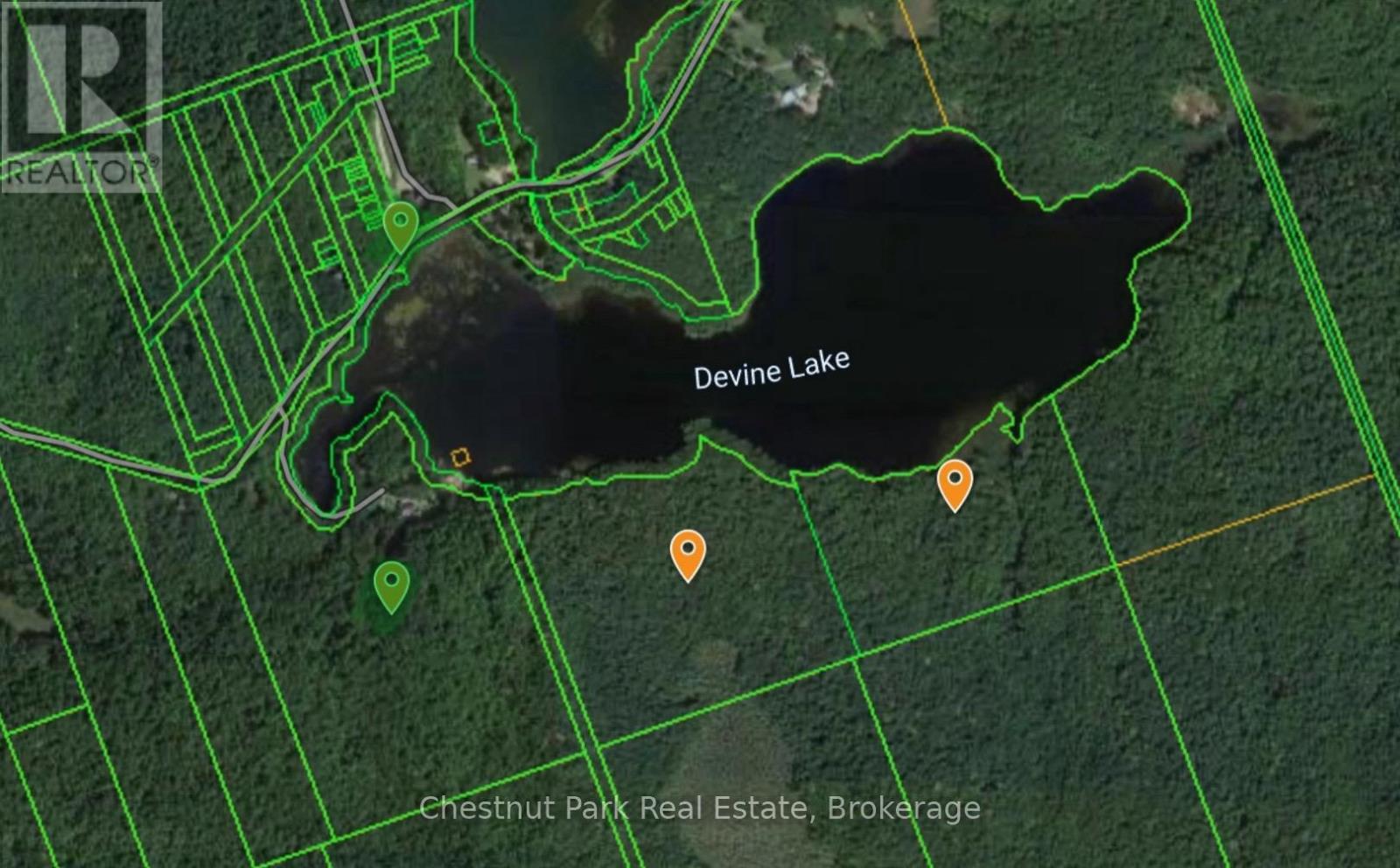V 16 W 3 - 1020 Birch Glen Road
Lake Of Bays, Ontario
Villa 16 - Week 3 at Landscapes is a wonderful opportunity to enjoy the comfort and ease of fractional ownership on beautiful Lake of Bays. This well-appointed villa offers spacious, quality living with everything you need for a relaxing getaway, and the ownership includes one fixed week in the summer along with four additional floating weeks to enjoy throughout the year. Landscapes features exceptional on-site amenities, including a lovely outdoor pool, docks on Lake of Bays, a well-equipped recreation center, and 19 acres of wooded trails for peaceful walking and exploring. The location is ideal-just minutes from Baysville for everyday amenities, close to Algonquin Park for outdoor adventure, and an easy drive to Huntsville and Bracebridge for shopping, dining, and services. Winter offers added benefits with nearby ski hills in Huntsville and a variety of seasonal activities right at your doorstep. This is a fantastic way to enjoy Muskoka in every season with truly carefree ownership and outstanding resort features. (id:58834)
Royal LePage Lakes Of Muskoka Realty
V 14 W 3 - 1020 Birch Glen Road
Lake Of Bays, Ontario
LANDSCAPES is a luxury fractional ownership resort located in Baysville, the gateway to Lake of Bays, Muskoka's second-largest lake. This is your chance to enjoy five weeks each year in VILLA 14, one of the few pet-friendly, three-bedroom plus den villas available. Your fixed Summer Week #3 begins this year on July 10th, 2026 an ideal time to experience Muskoka at its very best. In addition to this prime summer week, you'll have four more fixed weeks throughout the year, along with one floating week that you choose each fall, allowing you to enjoy all four seasons in this stunning location. VILLA 14 is thoughtfully designed for luxurious comfort and year-round enjoyment. It features three spacious bedrooms plus a den, three full bathrooms, a gourmet chefs kitchen, a large open-concept living and dining area, two fireplaces, and hardwood flooring in the main living spaces. The upper-level master suite includes a four-piece ensuite, a second fireplace, and a private deck with views over the lake. A full laundry area is also included for your convenience. The resort offers exceptional amenities that appeal to the whole family. These include a two-storey boathouse, an inground pool, a well-appointed clubhouse with a library and exercise room, hot tub, firepit, and barbecue areas. With over 1,000 feet of shoreline, two sandy beaches, and 19 acres of landscaped grounds with walking trails, you can choose to mingle with fellow owners or enjoy peaceful solitude. A short stroll brings you into Baysville, a delightful Muskoka village, while Huntsville and Bracebridge are both just a 20-minute drive away. September 26th, 2025. Your 2026 usage weeks include January 30th, March 13th, June 19th July 10th (your fixed Summer Week), and October 2nd. .Annual fees for 2025 are $6,275 plus HST. (id:58834)
Royal LePage Lakes Of Muskoka Realty
V10 W5 - 1020 Birch Glen Road
Lake Of Bays, Ontario
LANDSCAPES is located in Baysville, gateway to Lake of Bays, Muskoka's second largest lake. Enjoy 5 weeks of luxury living in VILLA 10, Fixed Summer Week #5. This is an ideal Summer Week starting this year on July 21th. There are 3 remaining fixed weeks throughout the year with one floating week that you choose every fall. Enjoy beautiful Muskoka all 4 seasons for a lifetime. PET FREE. VILLA 10 has 3 bedrooms plus a den, 3 bathrooms, gourmet chefs kitchen, large living/dining area, 2 propane fireplaces, hardwood floors in the main areas, laundry. Master suite upstairs has a 4 piece bath, a 2nd fireplace and private deck overlooking the Lake. Superb amenities for everyone in the family.....2 storey boathouse, inground salt water pool, Clubhouse with library and exercise room, firepit, hot tub and barbecues. You can mix and mingle or enjoy the solitude with 1000 feet of lakefront and 2 sand beaches, not to mention 19 acres with walking trails. An easy walk into Baysville, a delightful little village or just 20 minutes to Huntsville and Bracebridge. Weeks for 2026 are Feb. 6th, May 8th, July 24th, Oct 9th and Dec 11th. for 2025 are $6,000. (id:58834)
Royal LePage Lakes Of Muskoka Realty
0 Highway 35 Highway
Lake Of Bays, Ontario
Prime Opportunity in Dorset - High Traffic Settlement Core Commercial / Residential Lot with Western Lake Views! Positioned at the coveted intersection of Hwy 117 & Hwy 35 in Dorset, this exceptional 2.94-acre commercial/residential/ep lot boasts unparalleled potential. Overlooking the picturesque Lake of Bays from its elevated ridge, this property offers a rare blend of potential build sites, visibility, and natural beauty. The desirable mix of Settlement Core Commercial/Residential/EP Zoning allows for a wide range of development options. Whether you're considering an art gallery, artisan studio, convenience store, restaurant, club, tavern, healthcare clinic, or office building with a retail mix, this vacant parcel awaits your future business. The property features an established driveway off HWY 35 and has undergone partial clearing. It offers a diverse landscape including flat areas, forested sections, hills, and a rocky face, providing a one-of-a-kind elevated view of Lake of Bays. Additionally, essential studies and reports such as Stormwater Management, Deer Wintering, Soil Engineering, Stake Replacement, and a recent Topographic Survey have been completed. Dorset is the gateway to Muskoka, providing the property with exceptional visibility. With approximately 6,000 vehicles passing daily during peak seasons, the potential for exposure is unmatched. The increasing number of year-round visitors and residents in lakeside towns like Dorset signifies a promising future, marked by continued growth and economic development. Don't overlook the opportunity to establish your presence in Muskoka's thriving commercial landscape. Schedule an appointment today to explore the hidden potential of this remarkable property. (id:58834)
Cocks International Realty Inc.
848 & 1086 Clearwater Lake Rd & N. Deer Lake Road
Huntsville, Ontario
Every once in a while a TRUE OPPORTUNITY presents itself - and that is definitely the case with this multi-faceted offering - RESIDENTIAL (owner's residence on site), COMMERCIAL (turn-key business), FUTURE DEVELOPMENT POSSIBILITIES (adjacent vacant residential lands included - room to plan & grow to suit your needs). RIGHT NOW is your opportunity for a SOLID INVESTMENT where the choices of LIVE, WORK & PLAY are all yours - it's time to make YOUR dreams become a reality! STEP RIGHT IN and SEAMLESSLY CONTINUE OPERATIONS at this exceptional TURN-KEY MUSKOKA WATERFRONT RESORT boasting over 6,095 FEET on semi-private DIVINE LAKE. Current long term owners have created a PROFITABLE, very well-established & highly-desired PREMIER WEDDING DESTINATION with 500+ weddings hosted over 16 years. A HALLMARK MOVIE was also filmed here! WELL MAINTAINED and THOUGHTFULLY IMPROVED throughout the years, 11 single and duplex cottages provide a total of 18 year-round accommodation units with 30+ bedrooms, including the beautifully renovated 2-storey OWNER'S RESIDENCE which offers separate entry to a spacious lower walk-out level - a blank canvas awaiting your plans for this space. UNIQUE FEATURES AWAIT including both a splendidly spirited NATURAL WATERFALL and a RARE HUGE BEACHFRONT SETTING complete with pergola, dry boathouse and fire pit. The stunning MAIN LODGE building provides a welcoming reception area where you and your family, friends & guests will also enjoy the cozy lounge with multiple seating areas, fireplaces, bar and IMPRESSIVE LAKEVIEW DINING ROOM with vaulted ceiling. Additional on-site AMENITIES INCLUDE: spa, fitness centre & games room, boardroom, 50'x30' in ground swimming pool, 6- person commercial hot tub, wood burning barrel sauna, 6km of trails, plus a tennis court - all showcasing the pristine natural beauty of this 104 ACRE PARADISE. iGuide virtual tour is available - or better yet - call today to discuss the myriad of possibilities and book your private viewing. (id:58834)
Chestnut Park Real Estate
848 Clearwater Lake Road
Huntsville, Ontario
Still searching for that SPECIAL MUSKOKA PROPERTY to use as your FAMILY COMPOUND? Then look no further - while enjoying your dreams here, you can even keep earning additional revenue from this investment! Awaiting for you on over 2,770 FEET of waterfront at DEVINE LAKE is an EXCEPTIONAL and completely turn-key gem. Currently operated as a highly-desirable and profitable MUSKOKA WATERFRONT RESORT on a semi-private lake - WELL MAINTAINED and THOUGHTFULLY IMPROVED throughout the years. Now is your opportunity for A SOLID INVESTMENT where you can LIVE, WORK & PLAY - and create your own vision! UNIQUE FEATURES include both a splendidly spirited NATURAL WATERFALL and a RARE HUGE BEACHFRONT SETTING complete with pergola, boathouse and fire pit. The stunning MAIN LODGE building provides a welcoming reception area - but you and your family, friends and guests will also enjoy the cozy lounge with multiple seating areas, fireplaces, bar and IMPRESSIVE LAKEVIEW DINING ROOM with vaulted ceiling. Additional on-site AMENITIES INCLUDE: spa, fitness centre, boardroom, 50'x30' in ground swimming pool, 6- person commercial hot tub, wood burning barrel sauna, plus a tennis court - all showcasing the pristine natural beauty of this 41+ ACRE PROPERTY. Comprehensive iGuide virtual tour available with 360 degree viewing of individual floor plans. 11 single and duplex cottages provide a total of 18 year-round accommodation units with 30+ bedrooms, including the beautifully renovated 2-storey OWNER'S RESIDENCE which offers separate entry to a spacious lower walk-out level - where EVEN MORE POSSIBILITIES abound. PLEASE ALSO TAKE NOTE - the adjacent vacant and undeveloped lands with an additional 3,325 feet waterfront & 61.9 acres is also available for sale (see 1086 N Deer Lake Road listing for more details) - a great opportunity to enhance your privacy, perhaps build another residence or to accommodate other future expansion plans if desired. Call today for more details. (id:58834)
Chestnut Park Real Estate
Villa 15 W 10 - 1020 Birch Glen Road
Lake Of Bays, Ontario
Luxury Fractional Ownership at Villa 15 - Week 10. Experience refined Muskoka cottaging with this exceptional fractional ownership opportunity at Villa 15. Enjoy Week 10, widely regarded as one of the most desirable weeks of the year, offering beautiful seasonal views and the potential to extend your stay into two consecutive weeks. This spacious and beautifully maintained 3-bedroom villa is thoughtfully designed for comfort and relaxation. Features include a generous primary suite with ensuite bath, two additional bedrooms, a gourmet kitchen ideal for entertaining, a warm and inviting Muskoka room, separate dining area, cozy propane fireplace, and a flexible den to accommodate extra guests. The villa is tastefully decorated, meticulously cared for, and provides a welcoming, pet-free environment. Ownership includes 5 weeks of use annually, along with the option to participate in rental or registry programs, offering flexibility for travel and investment. Residents enjoy access to outstanding resort amenities, including a clubhouse, spa, and recreational facilities-perfect for families or anyone seeking a peaceful escape from everyday life. Discover the ease and enjoyment of fractional ownership at Villa 15 and make Week 10 your Muskoka retreat. 2026 weeks are Jan 20th, March 13th, May 15th, August 28th, and October 23, 2026 (id:58834)
Royal LePage Lakes Of Muskoka Realty
96 520 Highway W
Burk's Falls, Ontario
This stately home near Burk's Falls offers a rare combination of peaceful country living on over 25 acres of wooded land, and only a 10 minute walk to town docks, shops and restaurants. Enjoy the best of both worlds with easy access to schools, amenities, and nearby Highway 11 for effortless commuting. Imagine wandering through mature trees to discover a charming sugar shack, where you can produce your own maple syrup. Then, a little further along you'll find a cozy forest bunkie, perfect for welcoming guests or enjoying peaceful retreats. This property offers timeless charm and endless possibilities for nature lovers and those seeking tranquility.The nearby Magnetawan River unlocks a world of adventure with its winding waterways which stretch for miles, offering perfect spots for boating, canoeing and exploring the natural beauty of the area.Step inside this inviting home where warmth and spaciousness greet you at every turn. The generous eat-in kitchen, outfitted with ample cabinetry, flows seamlessly into the dining area that opens through sliding doors onto a huge deck, perfect for indoor-outdoor entertaining. The living room offers a cozy spot for family gatherings, while the Muskoka room off the kitchen creates a quiet spot to enjoy your morning coffee or tea. Upstairs, four well sized bedrooms provide plenty of room for family or guests.The semi-finished basement with a walk-out features a spacious rec room complete with a wet bar, making it an ideal spot for entertaining. After a busy day you can unwind and relax in the sauna or indulge yourself with wine from your own wine cellar. Also a 20x24 Beer cabin with 4 double bunks. The 20x 40 foot inground pool has not been used, and will be sold in "as is" condition. There is even a sewage drain for your RV, located near the garage. (id:58834)
Royal LePage Lakes Of Muskoka Realty
220 Alexander Street
Gravenhurst, Ontario
NEW KITCHEN COUNTER TOPS JUST INSTALLED...Welcome to 220 Alexander Street, a well appointed and updated bungalow with 3+1 bedrooms and 2 baths. Located in the heart of a well established neighbourhood, this home has three bedrooms on the main floor with a primary three piece ensuite and a separate four piece bathroom with a jet tub. There is a main floor laundry and mudroom combination with plenty of storage, a large kitchen, and dining room that features a breakfast bar highlighted by a living room with a fireplace. This home boasts a finished basement with the fourth bedroom, a large family room with a gas fireplace, and a large workshop. Outside you will find an oversized landscaped 100 x 150 lot with a regularly serviced Generac , a large back deck, and level yard for outdoor enjoyment. Located less than a 5 minute drive to Muskoka Beach and walking distance to Beechgrove public school. Come today to see this beautiful home in a quiet, family friendly neighbourhood. (id:58834)
Royal LePage Lakes Of Muskoka Realty
848 & 1086 Clearwater Lake Road & N. Deer Lake Road
Huntsville, Ontario
STEP RIGHT IN AND RUN this EXCEPTIONAL turn-key business - a MUSKOKA WATERFRONT RESORT boasting over 6,095 FEET on semi-private DIVINE LAKE. Current long term owners have created a PROFITABLE, very well-established and highly-desired PREMIER WEDDING DESTINATION with 500+ weddings hosted over 16 years. A HALLMARK MOVIE was also filmed at this incredible property! WELL MAINTAINED and THOUGHTFULLY IMPROVED throughout the years. Now is your opportunity for A SOLID INVESTMENT where you can LIVE, WORK & PLAY and make YOUR dreams become a reality. UNIQUE FEATURES AWAIT including both a splendidly spirited NATURAL WATERFALL and a RARE HUGE BEACHFRONT SETTING complete with pergola, dry boathouse and fire pit. The stunning MAIN LODGE, which serves as the heart of the resort, provides a welcoming reception area and guests can enjoy the cozy lounge with multiple fireplaces, seating areas, bar and IMPRESSIVE LAKEVIEW DINING ROOM with vaulted ceiling. Additional on-site AMENITIES INCLUDE: spa, fitness centre & games room, boardroom, 50'x30' in ground swimming pool, 6- person commercial hot tub, wood burning barrel sauna, 6km of trails, plus a tennis court - all showcasing the pristine natural beauty of this 104 ACRE PROPERTY. Comprehensive iGuide virtual tour available with 360 degree viewing of individual floor plans. 11 single and duplex cottages provide a total of 18 year-round accommodation units with 30+ bedrooms, including the beautifully renovated 2-storey OWNER'S RESIDENCE which offers separate entry to a spacious lower walk-out level - EVEN MORE POSSIBILITIES abound there. Every once in a while TRUE OPPORTUNITY KNOCKS - and that is definitely the case with this investment and development opportunity - step in and SEAMLESSLY CONTINUE OPERATIONS while enhancing your privacy with the inclusion here of adjacent vacant lands, providing room to grow and accommodate future expansion plans if desired. Call today to discuss how the myriad of possibilities align with your needs. (id:58834)
Chestnut Park Real Estate
848 Clearwater Lake Road
Huntsville, Ontario
STEP RIGHT IN AND RUN this EXCEPTIONAL turn-key business - a MUSKOKA WATERFRONT RESORT set on over 2,770 FEET of waterfront on a SEMI-PRIVATE LAKE. Current long term owners have created a PROFITABLE, very well-established and highly-desired PREMIER WEDDING DESTINATION with 500+ weddings hosted over 16 years. A HALLMARK MOVIE was also filmed at this incredible property! You will find this offering to have been WELL MAINTAINED and THOUGHTFULLY IMPROVED throughout the years. Now is your opportunity for A SOLID INVESTMENT where you can LIVE, WORK & PLAY and make your dreams become a reality. UNIQUE FEATURES AWAIT - boasting both a splendidly spirited NATURAL WATERFALL and a RARE HUGE BEACHFRONT SETTING complete with pergola, boathouse and fire pit. The MAIN LODGE, which serves as the heart of the resort, provides a welcoming reception area and guests can enjoy the cozy lounge with multiple seating areas, bar and IMPRESSIVE LAKEVIEW DINING ROOM with vaulted ceiling. Additional on-site AMENITIES INCLUDE: spa, fitness centre, boardroom, 50'x30' in ground swimming pool, 6- person commercial hot tub, wood burning barrel sauna, plus a tennis court - all showcasing the pristine natural beauty of this 41+ ACRE PROPERTY. Comprehensive iGuide virtual tour available with 360 degree viewing of individual floor plans. 11 single and duplex cottages provide a total of 18 year-round accommodation units with 30+ bedrooms, including the beautifully renovated 2-storey OWNER'S RESIDENCE which offers separate entry to a spacious lower walk-out level - EVEN MORE POSSIBILITIES abound here. DEVELOPERS PLEASE ALSO TAKE NOTE - the adjacent vacant and undeveloped lands with another 3,325 feet of waterfront & 61.9 acres is also available for sale (see 1086 N Deer Lake Road listing for more details) - a great opportunity to enhance your privacy, and to accommodate any future expansion plans if desired. Call today for more details and to discuss how the myriad of possibilities align with your needs. (id:58834)
Chestnut Park Real Estate
1086 N Deer Lake Road
Huntsville, Ontario
LOOKING FOR A PLACE TO BUILD YOUR DREAMS? Then this extremely private setting will surely capture your heart! Nestled in the heart of Muskoka on picture perfect DEVINE LAKE. Boasting 3,325 feet of waterfront and 61.9 acres, there is plenty of room here to create your own vision. There are several suitable building sites to consider - and a myriad of future development possibilities to be explored with such an exceptional landmass. Offering a mixed topography, this special offering is graced with mature trees, rock outcroppings, and a dock at the waters edge. Walking, hiking, snowshoeing paths are already in place meandering through the wooded wonderland and along the expansive shore of this semi-private lake. Ideally located just minutes from Port Sydney and a short drive to all amenities that Huntsville and Bracebridge have to offer. Worth a closer look and a conversation? We think so too! Please Note: This property can be purchased along with or after the adjacent turn-key commercial resort property (see 848 Clearwater Lake Road listing for further details). (id:58834)
Chestnut Park Real Estate

