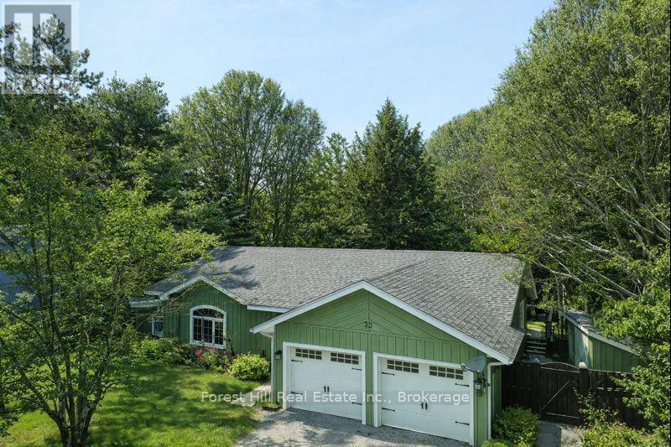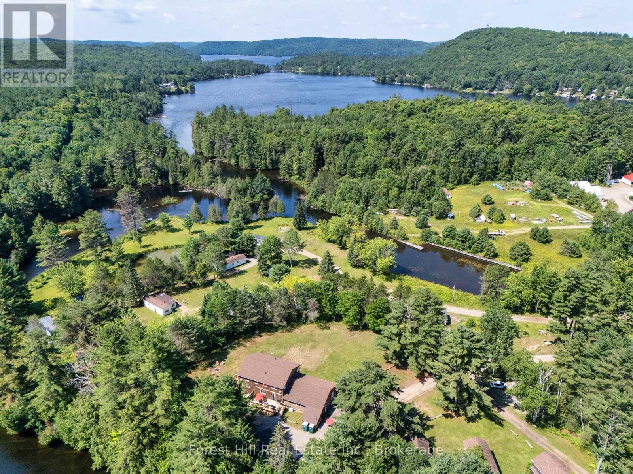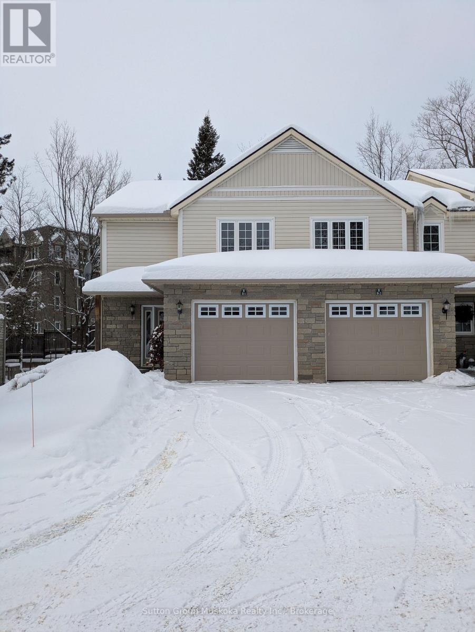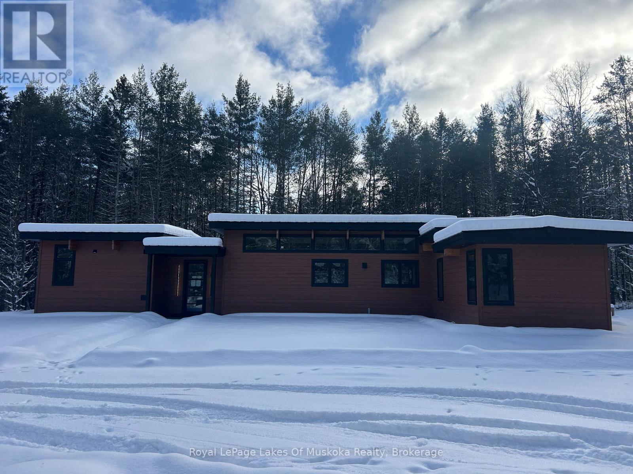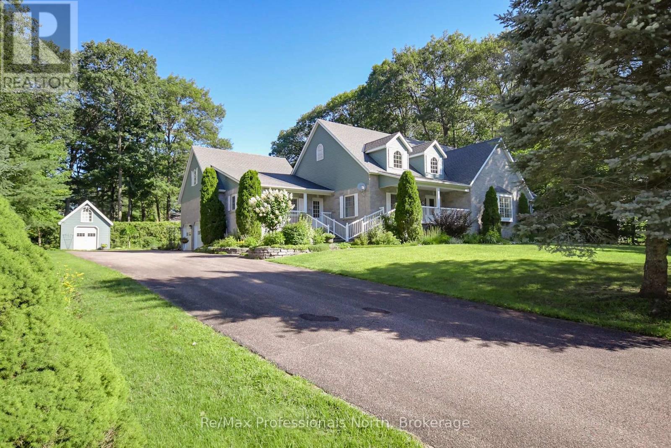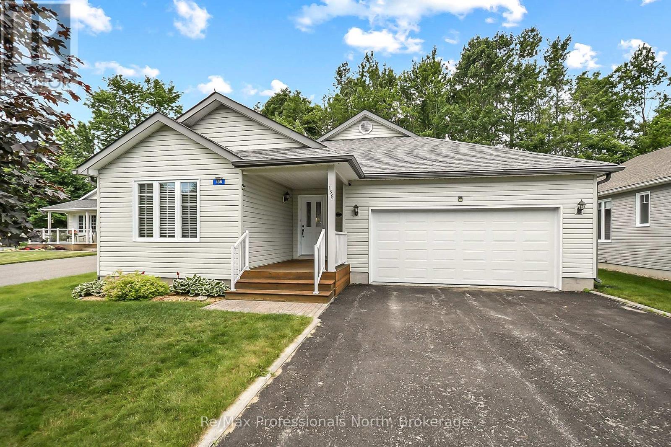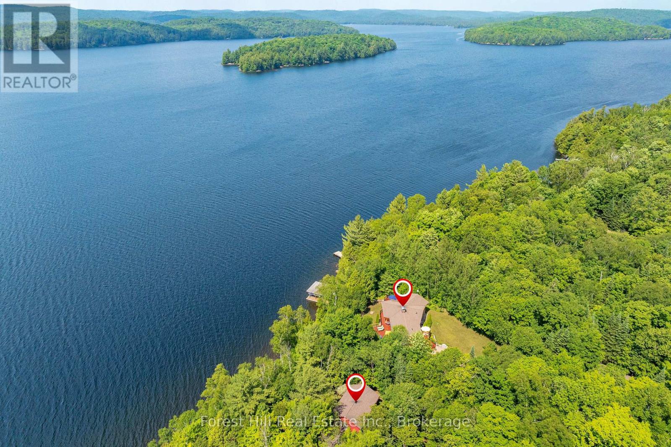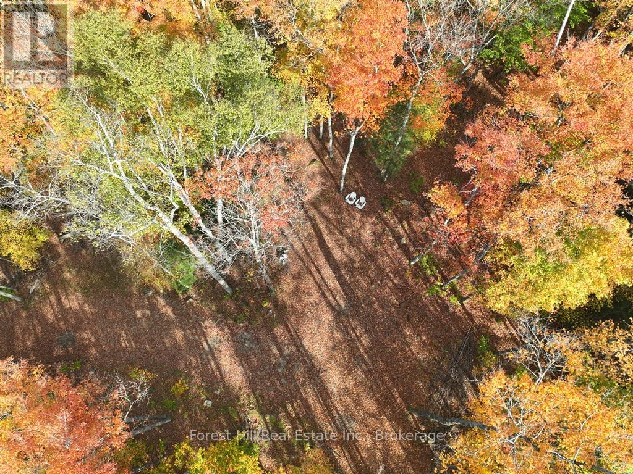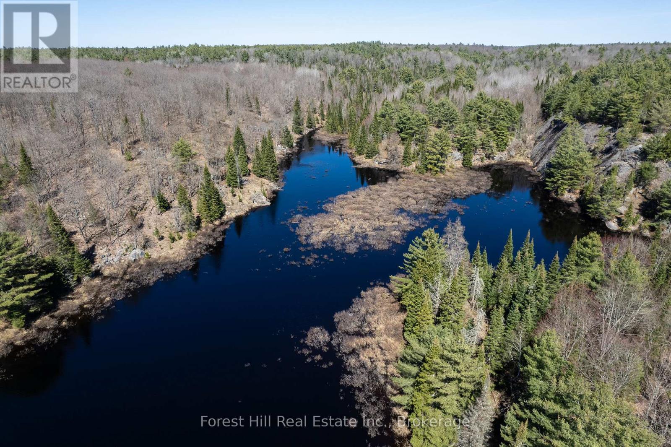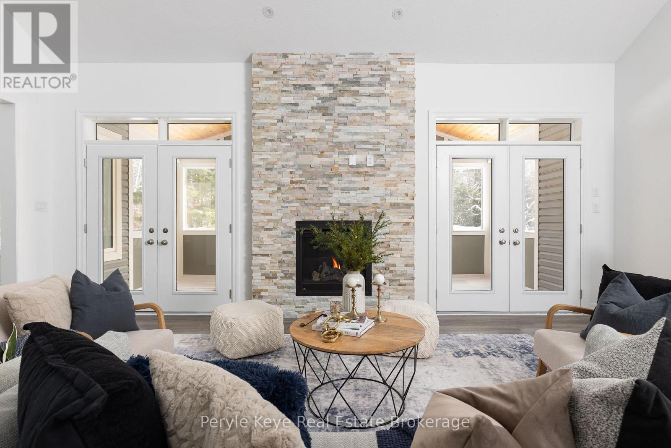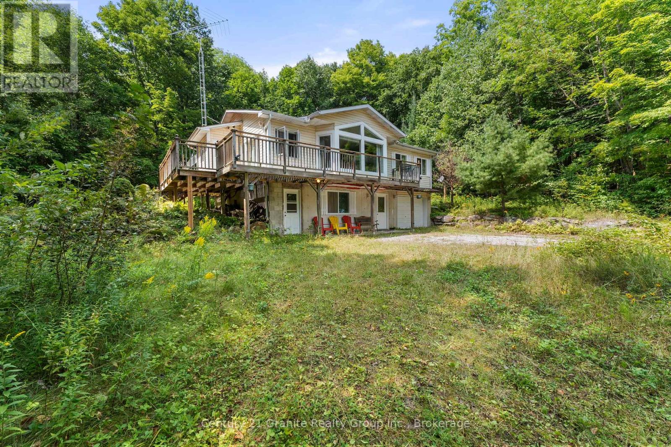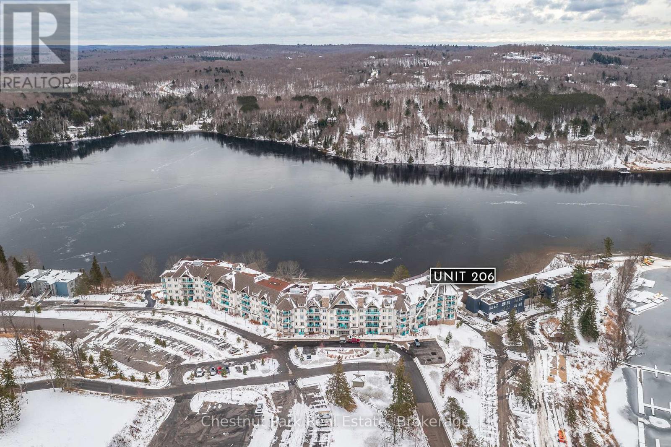33 Meadow Heights Drive
Bracebridge, Ontario
This sprawling over 2,700 S. FT. , True-level bungalow opens into a spacious, beautifully crafted home that has long been a gathering place for family and friends. Offering privacy, quality workmanship, and a strong connection to nature. Inside, gleaming hardwood floors, detailed trim, and expansive windows highlight the thoughtful layout. The bright, open-concept living and dining areas flow seamlessly into a well-appointed kitchen, ideal for entertaining. A walk-in pantry provides excellent storage and includes hookups for main-floor laundry, allowing for one-level living if desired. Two sets of sliding doors extend the living space outdoors to a massive entertaining deck perched over a ravine-edged lot that feels like a private country retreat. Multi-level decks are surrounded by towering pines and mature maple trees, offering a peaceful backdrop, complemented by the gentle sounds of a water fall in the stream below. The main level features generous bedrooms and two full bathrooms, including a spacious principal suite with its own ensuite. The fully finished walkout lower level adds versatility with a large recreation room featuring a cozy gas fireplace, direct access to the Ravine. Additional bedrooms and bathrooms on this level providean oasis for guests, extended family, or multi-generational living. In total, the home offers four bedrooms and four full bathrooms. Additional highlights include inside entry from the oversized double garage, ample storage, a cold room, a matching exterior storage shed, a fenced backyard with multiple gates, to access the ravine and a convenient pet enclosure with access from the deck. Peacefully set at the edge of a scenic ravine yet just minutes from the centre of town, this home is within easy walking distance to the Sportsplex, theatre, high school, Hospital and nearby community trails. True-level bungalows like this are rare. Ideally located close to shopping and restaurants. (id:58834)
Forest Hill Real Estate Inc.
1326 Kawagama Lake Road
Algonquin Highlands, Ontario
Exceptional residential and/or commercial possibilies and opportunities abound on this unique, 10+ acre waterfront property with 1,200+ feet of shoreline on the Hollow River that has navigable boat access to MUSKOKA'S esteemed LAKE OF BAYS. Introducing a rare chance to own a piece of Cottage Country's iconic, maturely treed landscaped gems, located just minutes from the charming town of Dorset, Ontario. Currently home to the historic "Hollow Valley Resort" is now being offered for sale as a turnkey resort and land asset investment with lots of potential to expand the business under C3-3 zoning. This offering includes the land, a spacious and renovated main lodge of 4,000+ sq ft with mulitple bedrooms and bathrooms, large septic system, drilled well and all existing buildings on site (with newer roofs), with significant potential to have up to 30 cabins and future development. This 4~season property is currently undergoing a thoughtful revitalization, together with the vision of restoring it into a premier 5-star resort destination. Muskoka-Haliburton tourism is growing steadily year after year and the supply of waterfront properties becoming increasingly scarce, so now is the time to secure your place in one of Ontario's most desirable regions - only 2.5 hours from Toronto. Whether you're looking to hold for appreciation, develop, continue operating as a resort or retreat, OR use as an extended FAMILY COMPOUND, this is a land opportunity you won't want to miss. For visionary investors only, this is your chance to own an irreplaceable part of Cottage Country. Enjoy 1000's of acres of crown land nearby, scattered with trails for activities associated with each of the seasons! Begin your own story and memories here! (id:58834)
Forest Hill Real Estate Inc.
RE/MAX Millennium Real Estate
B1 - 20 Dairy Lane
Huntsville, Ontario
This is your opportunity to purchase a condominium townhome within walking distance of downtown Huntsville. This premium end unit is nestled in a 12-unit complex (3 buildings of 4 units each). This cul-de-sac is tucked off Dairy Lane. This home features 3 generous bedrooms, an ensuite for the primary bedroom with a walk-in closet, another 4-piece bathroom, plus a 2-piece powder room on the main level. The main floor features hardwood flooring in the open concept living/dining room, oak kitchen cabinets with pass-through, a natural gas fireplace for added ambiance, carpet staircases, and a glass sliding door to a spacious private deck. A large front foyer, welcomes guests, or provides convenient direct access to the garage. The lower level is unfinished with a laundry utility area and a large storage room and a workroom. This lovely unit is air-conditioned, landscaped and offers a carefree & maintenance-free lifestyle. Priced for you to add your style and décor. Quick closing available so you can start living conveniently now. The grass is cut for you and no snow to shovel! Perfect for retirement living or those with a busy lifestyle. (id:58834)
Sutton Group Muskoka Realty Inc.
286 Clearwater Lake Road
Huntsville, Ontario
New Luxury Estate: Contemporary Design & Absolute Privacy on 4+ Acres in quaint Port Sydney. Discover the brand-new, architecturally stunning retreat at 286 Clearwater Road. This custom 3bdrm, 2-bath bungalow boasts over 2,100 sq. ft. of main-floor living defined by a contemporary style and dramatic features. The open concept living space impresses with 12-foot ceilings, polished concrete radiant floors, and captivating floor-to-ceiling windows with multiple walkouts. The primary suite features a walk-in closet and 4-piece ensuite with a private yard walkout. The expansive, open living space is ready for your final touches and features two additional well-sized bedrooms, a convenient laundry room, and a second full bathroom featuring a brand new jacuzzi soaker tub. Unwind in the year-round Muskoka room, complete with surround windows and a cozy wood-burning stove. Situated on over 4 acres, you gain total privacy and peaceful views, while maintaining a central location between Bracebridge and Huntsville. Modern efficiency includes a heat pump and central air. Don't miss this peaceful, affordable ready-to-move-in Muskoka dream home. (id:58834)
Royal LePage Lakes Of Muskoka Realty
160 Tiffany Trail
Gravenhurst, Ontario
Welcome to prestigious Tiffany Trail where oversized lots and homes are all around! Lovingly maintained by the original owners since built in 2000, pride of ownership is evident throughout. This home showcases timeless craftsmanship while offering about 5000 sq. ft. of finished living space on an oversized 0.45-acre meticulously landscaped lot. Step inside this exquisite custom built bungalow to find a thoughtfully designed 2,790 sqft main floor with 3 spacious bedrooms, 2.5 bathrooms, 3 season Muskoka room, and elegant open concept vaulted living space. The fully finished 2202 sqft basement offers 9' ceilings, a den, 3rd full bathroom, a rough in bar/kitchenette area, with walk-up access through the garage offering exceptional versatility and in-law suite potential. Storage galore throughout the entire home. The exterior is equally impressive, featuring a stone façade, flagstone walkways, and impeccable gardens enhanced with an in-ground sprinkler system. Notable updates include: Roof with extended warranty (2021), Furnace (2022), Central Air Conditioning (2024), Eavestroughs (2025) , and Upgraded Alarm System (2025). Oversized (23.5' x 27.5') double attached garage, spacious driveway great for guests, RV's, Boats and access to the backyard. This home and property is a statement, a truly rare opportunity to own a remarkable home in a highly sought after safe neighborhood. (id:58834)
RE/MAX Professionals North
136 Hedgewood Lane
Gravenhurst, Ontario
Immaculate bungalow on private forested lot in Pineridge Gravenhurst! With 2,141 sq ft total finished living space, 2 + 1 Bedrooms, 2.5 Bathrooms, double car garage with epoxy floors and whole home (2024) 11 KW Generac system this home has it all! Pride of ownership shines in this bright and beautifully maintained home, offering 1,741 sq ft on the main floor, plus a partially finished FULL HEIGHT basement. Original owner, built in 2006 being offered for the first time. Rare open-concept floorplan features a spacious living area, vaulted ceilings, family room, kitchen with large island, and upgraded appliances ideal for both entertaining and everyday life. The main-floor primary suite offers a walk-in closet and 4 piece ensuite, while main-floor laundry and inside access to the garage add to everyday convenience. The partially finished basement includes a generous rec room space ready for the new owners personal touches, third bedroom, half bathroom, and a workshop area, with enough space for hobbies, guests, or extended family. The open layout continues downstairs for a bright, welcoming feel. Enjoy the Pineridge community and clubhouse amenities for many social events year-round. Walking distance to Gull Lake Rotary Park as well as Down town Gravenhurst for all your amenities, restaurants and shops. This well designed bungalow in prized Pineridge area of Gravenhurst won't last long, book your showing today! Pineridge Association fees are $360/year. (id:58834)
RE/MAX Professionals North
4475 Kawagama Lake Road
Algonquin Highlands, Ontario
Located on one of the premier properties on beautiful Kawagama Lake, the four season lakehouse boasts a majestic sunset view and a charming, fully equipped seasonal guest house or income property shares the same spectacular vista. With a covered boat dock with two boat lifts, separate swimming dock, large garage with ample storage space and a handcrafted, classic woodshed, this property has everything you need for function and comfort. The main lakehouse, known as "Loon's End", is suitable for full-time or seasonal residence and offers an open concept main floor with natural, wooded and lakefront views from every window. A spectacular open hearth fireplace is the centerpiece of the living area which opens to an expansive, wrap around deck that affords areas for outdoor cooking, entertaining, dining and private relaxation, all while enjoying the specular panoramic view over the lake. Affectionately known as "The Owl's Nest", the guesthouse includes a fully equipped kitchen, three bedrooms and bathroom with shower. A full deck and outdoor seating area with a fireplace and stone walkway leading to the swim dock offer endless possibilities for outdoor living, dining and activities. A newly installed KOHLER generator services both of the dwellings on the property to ensure continuous access to all functions. This is truly a four season property, offering the opportunity to enjoy the beauty of nature in summer with endless possibilities for swimming, boating, watersports, biking and hiking. Fall colours are on full display on Kawagama Lake Road, winter activities abound and the spring thaw is a magical time of melting snow, rushing streams and the return of the many species of warblers and songbirds to the area. Make this property your own and share the priceless gift of time spent making memories in the magnificence of the natural beauty of the Kawagama Lake region. (id:58834)
Forest Hill Real Estate Inc.
4488 Kawagama Lake Road
Algonquin Highlands, Ontario
Idyllic 10 acre parcel of land consisting of a well-balanced mix of mature deciduous and coniferous trees with a depth of 725', ample room to roam and enjoy nature. Up-to-date survey and well marked boundaries and corners on the ground, recently done by an Ontario Land Survey. A beach and concrete public boat ramp are a few hundred meters away on the south shore of Haliburton's largest lake (aka KAWAGAMA LAKE), where one can swim or launch a boat. Smallmouth bass and lake trout are abundant. The subject lot already has a gated driveway (~ 200 ft long) and a cleared building site. It has some trails throughout the property, to explore and get up close to wildlife and meander around stunning natural beauty. The skies are dark at night which is a fantastic backdrop for stars and planets above. It's quite common to hear owls, loons and wolves. The electrical services provided by Hydro One are along the 4-season road, at the end of the driveway. High speed internet is easily accessible. There are excellent sites to place a home on, together with a septic system and drilled well. There is a lot of crown land nearby, which is a joy to hike, snowshoe, ATV and snowmobile on, since there is a vast network of trails throughout, which is open to the public. The paved road is municipally-maintained all year long, plowed early on winter mornings, as it is a school bus route. The charming town of Dorset is about 20 minutes away, where there are lumber and building supplies, a general store for groceries, restaurants, outdoor ice rink, community center, post office, church, LCBO, cannabis store, gas station and more. There are various marinas on Kawagama Lake or Lake of Bays, where one can keep a boat. Build your dream home and start your memories here! (id:58834)
Forest Hill Real Estate Inc.
Lt32c9 Concession Line Concession
Lake Of Bays, Ontario
Wilderness & Wildlife Enthusiasts take note of this unique and special parcel of land in Muskoka, if you seek absolute tranquility and oneness with nature away from it all! This maturely forested 68-acre area of land is an off-grid sanctuary of serenity, located approximately .8 mile from Moot Lake Road, where access is by way of foot, ATV and/or snowmobile/snowshoe ...that results in a heavily discounted price. The trek over a man-made nature trail is quite scenic and adventuresome with short sections that cross marshy wetlands that use an ingenious log corduroy pathway. Evidence of wildlife abounds in all directions, including a vast variety of birds, white-tailed deer, beaver, pine martin moose and much more! The subject land's interior boasts a captivating water system that includes a large pond, enormous beaver dam, meandering stream (i.e. Sage Creek) and granite rock bluffs and outcrops of every imaginable kind, many sections of which are covered in smooth, vibrant green moss. The forest floor is covered in patches of flowers, mushrooms and flora & fauna of so many descriptions! This sort of opportunity doesn't come along often! An oasis of intrigue awaits to enliven your senses! Drive north to Muskoka, only 2 hours from the GTA, to embrace this mecca of Muskoka's finest wood lands, located off Muskoka Road 117 between Bracebridge and Baysville. There is also a groomed network of trails for ATVing and snowmobiling in the not-too-distant vicinity that goes for miles and miles in all directions. Keep your boat at a nearby marina on Lake of Bays or trailer it to a varierty of other lakes in the immediate area! Visit nearby towns for great restaurants, shopping and other cool amenities. It's all here, at a fraction of the cost of similar acreage parcels with 4-season road access! Come see for yourself why the likes of Indiana Jones would be envious! (id:58834)
Forest Hill Real Estate Inc.
30 Dyer Crescent
Bracebridge, Ontario
Framed with a forest view, elevated with upgrades, & set on one of White Pines most loved streets this rare walkout Maple Model delivers on every level. With over 2,600 sq ft of finished living space & a bright, unfinished walkout lower level, this 2024 bungaloft offers both immediate comfort & future potential. Enjoy the ease of true one-floor living, with the bonus of a lofted guest suite and a lower level complete with rough-in bath and plenty of room to expand. Inside, more than $100,000 in carefully selected upgrades set this home apart. The top-tier kitchen features full-height cabinetry, interior cabinet lighting, quartz countertops, a spacious walk-in pantry, & an entertainers dream: a statement-making oversized island that anchors the entire space. The open-concept layout flows into the living room, warmed by a striking gas fireplace & connected to a screened-in Muskoka Room w/ dual walkouts where forest views become part of everyday life. The perfect place to enjoy morning coffee or evening sunsets, this space extends both your seasons & your square footage. The main floor offers a generous primary suite w/ walk-in closet and ensuite, a second bedroom, a stylish 3PC bath, front office, main floor laundry, & upgraded interior doors throughout all designed for seamless, comfortable living. Upstairs, the loft features a bright second living area, a full bath, & a third bedroom ideal for guests, game nights & movies! With a covered front porch, forested backdrop, & thoughtfully upgraded finishes throughout, this is a home that was made to live beautifully. Because its not just about finding the right floor plan its the calm forest views, the comfort of over $100K in thoughtful upgrades, the convenience of community, and the quiet confidence that this home supports the way you want to live. The right home doesn't ask you to settle. It meets your lifestyle where its going. (id:58834)
Peryle Keye Real Estate Brokerage
1753 Northshore Road
Algonquin Highlands, Ontario
Your Gateway to the Highlands: A Custom Retreat on a 3-Lake Chain. Live where you play in this charming country retreat, perfectly positioned on over three acres of lush, private acreage. Situated on a year-round municipal road, this property offers a fantastic lifestyle balance, located just minutes from local downhill skiing, quality golf courses, and an extensive network of snowmobile trails. The land itself is a natural masterpiece, featuring 3.28 acres of private hiking trails and an expansive front yard designed for family fun and outdoor gatherings. Water enthusiasts will fall in love with the easy access to Maple Lake, where years of enjoyment await at the hard-sand shoreline. As part of a popular three-lake chain including Pine and Green Lakes, this location is a favorite for those seeking excellent swimming and productive fishing for Lake Trout, Bass, and Pickerel. The home is a bright and airy custom-built Royal Home that frames scenic lake views through large, sun-filled windows. The open-concept interior flows seamlessly from the kitchen to the living areas, while the convenient walk-out lower level expands your living space directly into nature's embrace. Practicality meets peace of mind with a dedicated RV parking building, a backup solar system, and updated shingles from 2021. Whether you are spending your days on the water or your evenings exploring your private forest, this property offers a rare blend of outdoor recreation and cozy country comfort. (id:58834)
Century 21 Granite Realty Group Inc.
206 - 25 Pen Lake Point Road
Huntsville, Ontario
Welcome to effortless condo living at Lakeside Lodge at Deerhurst Resort. Unit 206 is a turnkey bachelor suite, built in 2019, offering a stylish, low-maintenance retreat designed to be enjoyed in every season. Ideal for first-time buyers, investors, or those looking for a personal Muskoka getaway - this unit provides flexibility and value. While not currently enrolled in the rental program, it offers the potential to generate income when not in personal use-allowing you to enjoy the lifestyle while maintaining future rental options. Residents enjoy access to an in-building gym, laundry facilities, inviting common areas, a beautiful outdoor pool and waterfront access to Peninsula Lake. Deerhurst Resort's extensive amenities are right outside your door, with Huntsville's shops and restaurants just a short drive away. Monthly condo fees are $322.92 and include all utilities and associated fees, with hydro being the only additional expense-making ownership simple and predictable. From warm-weather lake days and golf to winter skiing, snowshoeing, and cross-country trails, this location truly shines year-round. With on-site trails, golf courses, proximity to Hidden Valley Ski Club and nearby provincial parks, every season offers something to look forward to. Unit 206 at Lakeside Lodge is a four-season Muskoka opportunity-whether you're investing, escaping the city, or planting roots in a resort-style community. (id:58834)
Chestnut Park Real Estate

